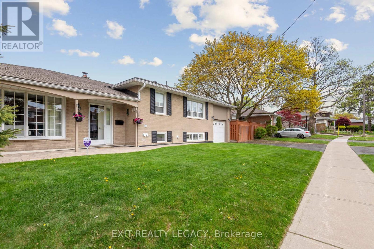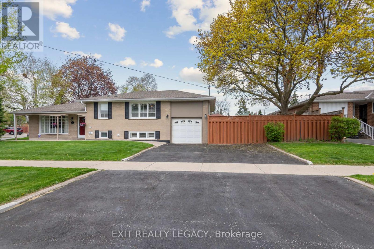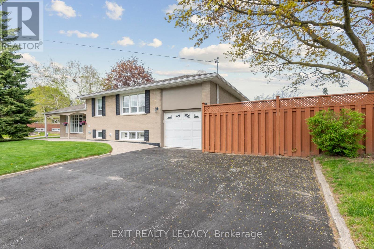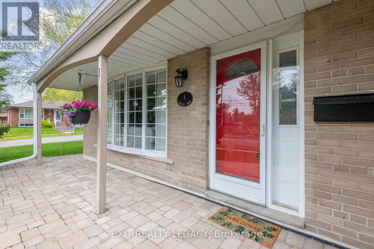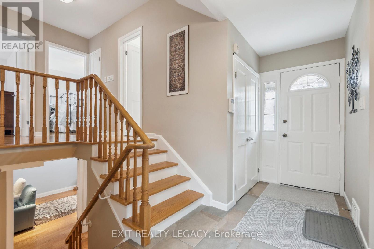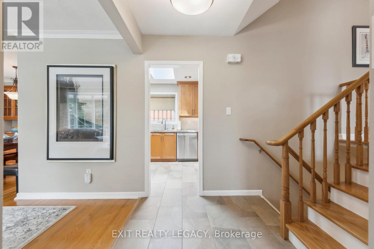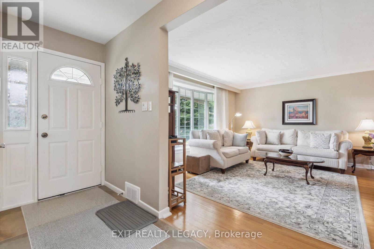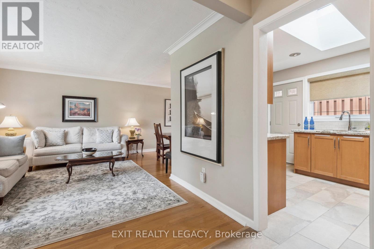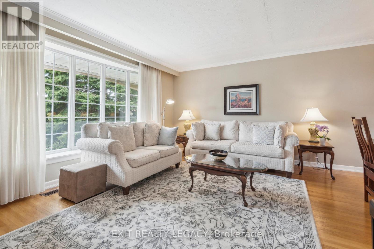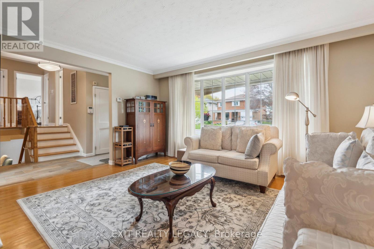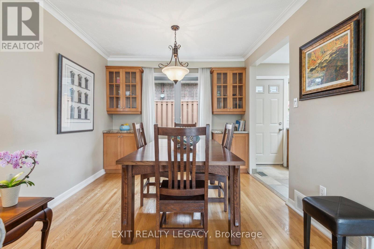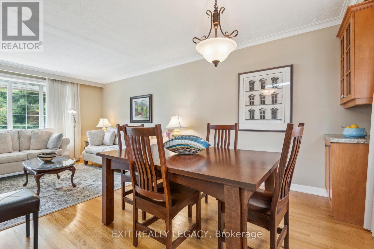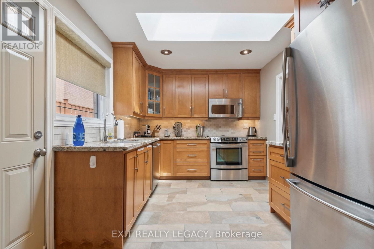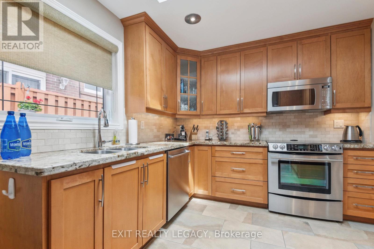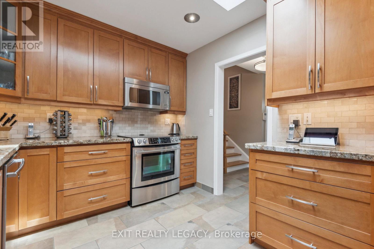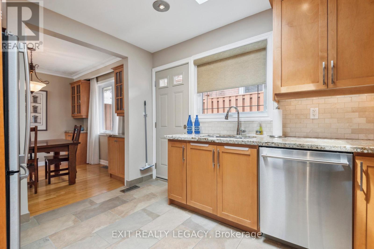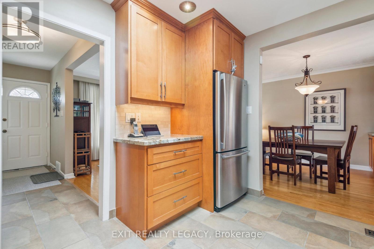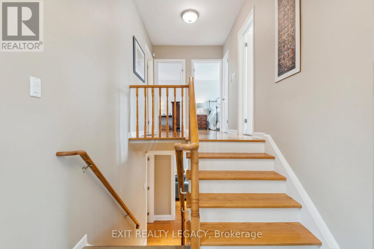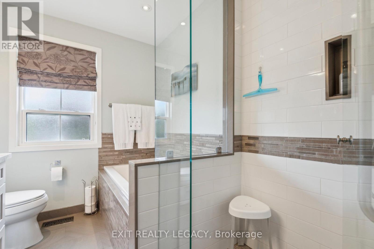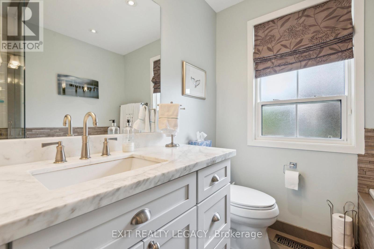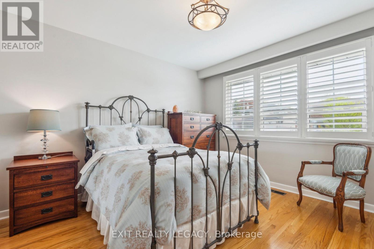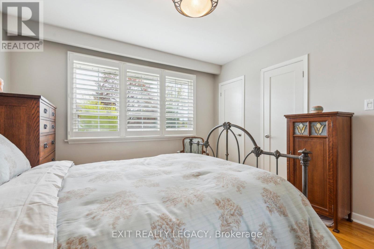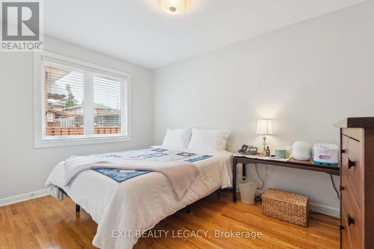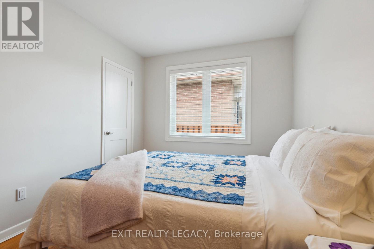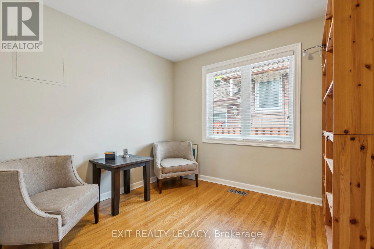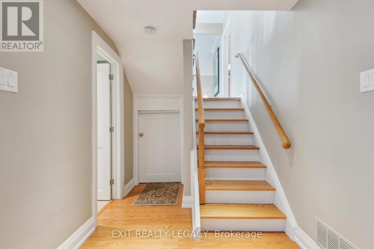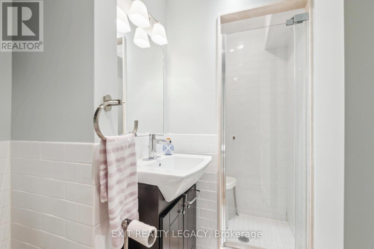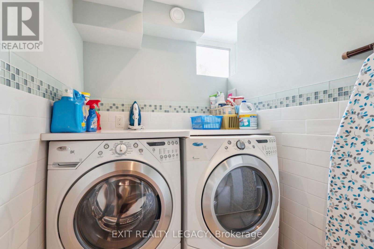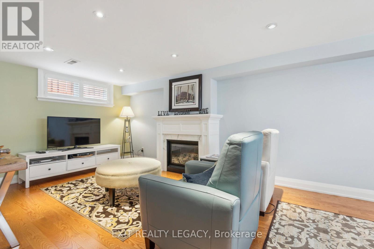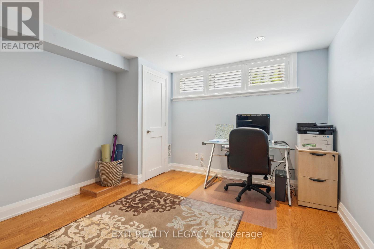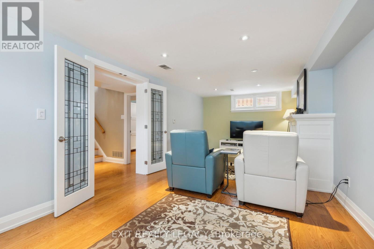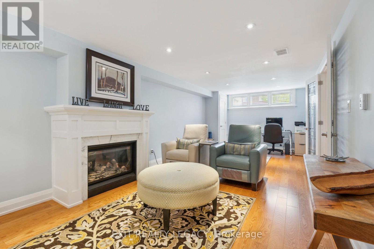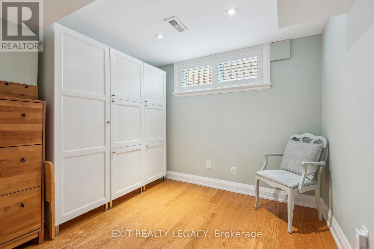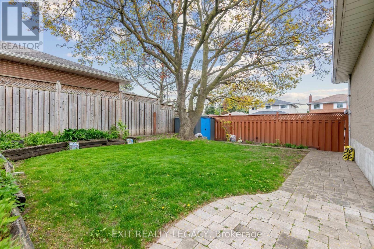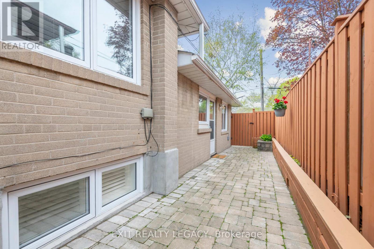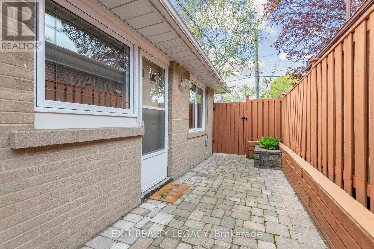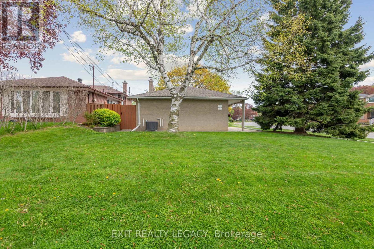1 Orville Road Toronto, Ontario M1H 1E5
$999,500
Beautiful three-level side split home located in a desirable neighbourhood! This immaculatly maintained corner residence features stunning hardwood flooring throughout, creating a warm and inviting atmosphere. The spacious and open living and dining rooms are perfect for entertaining and everyday living. The upgraded kitchen boasts granite countertops, stainless steel appliances, and ample storage space. The home offers four comfortable bedrooms, along with a cozy lower-level family room equipped with a custom gas fireplace ideal for relaxing with family and friends. Walk out from the kitchen to a lovely patio with a fully fenced backyard is perfect for outdoor gatherings. Notable features include a bay window in the living room, built-in cabinets with granite counters and pullout drawers in dining room, and a lovely lower level laundry room with built-in counter. This home is turnkey ready with many upgrades! Home is located in a quiet, tree-lined street, close to transit, top schools, parks, and shopping! A rare opportunity to own an exceptional move in ready property. This delightful home combines modern upgrades with charming details, making it a perfect place to call home. Book a showing today! (id:61852)
Property Details
| MLS® Number | E12149983 |
| Property Type | Single Family |
| Neigbourhood | Scarborough |
| Community Name | Woburn |
| Features | Flat Site, Carpet Free, Sump Pump |
| ParkingSpaceTotal | 3 |
Building
| BathroomTotal | 2 |
| BedroomsAboveGround | 4 |
| BedroomsTotal | 4 |
| Age | 51 To 99 Years |
| Amenities | Fireplace(s) |
| Appliances | Water Heater, Garage Door Opener Remote(s), Water Meter, Dishwasher, Dryer, Microwave, Stove, Washer, Window Coverings, Refrigerator |
| BasementDevelopment | Finished |
| BasementType | N/a (finished) |
| ConstructionStyleAttachment | Detached |
| ConstructionStyleSplitLevel | Sidesplit |
| CoolingType | Central Air Conditioning |
| ExteriorFinish | Brick |
| FireProtection | Alarm System |
| FireplacePresent | Yes |
| FireplaceTotal | 1 |
| FlooringType | Hardwood |
| FoundationType | Concrete |
| HeatingFuel | Natural Gas |
| HeatingType | Forced Air |
| SizeInterior | 1100 - 1500 Sqft |
| Type | House |
| UtilityWater | Municipal Water |
Parking
| Attached Garage | |
| Garage |
Land
| Acreage | No |
| Sewer | Sanitary Sewer |
| SizeDepth | 105 Ft ,3 In |
| SizeFrontage | 55 Ft |
| SizeIrregular | 55 X 105.3 Ft |
| SizeTotalText | 55 X 105.3 Ft |
| ZoningDescription | Residential |
Rooms
| Level | Type | Length | Width | Dimensions |
|---|---|---|---|---|
| Second Level | Bedroom | 3.94 m | 3.47 m | 3.94 m x 3.47 m |
| Second Level | Bedroom 2 | 3.47 m | 3.66 m | 3.47 m x 3.66 m |
| Second Level | Bedroom 3 | 2.99 m | 2.87 m | 2.99 m x 2.87 m |
| Basement | Bedroom 4 | 3.31 m | 2.82 m | 3.31 m x 2.82 m |
| Basement | Family Room | 7.44 m | 3.26 m | 7.44 m x 3.26 m |
| Basement | Laundry Room | 2.43 m | 1.59 m | 2.43 m x 1.59 m |
| Ground Level | Kitchen | 3.71 m | 2.87 m | 3.71 m x 2.87 m |
| Ground Level | Living Room | 4.74 m | 3.63 m | 4.74 m x 3.63 m |
| Ground Level | Dining Room | 3.01 m | 2.87 m | 3.01 m x 2.87 m |
https://www.realtor.ca/real-estate/28316323/1-orville-road-toronto-woburn-woburn
Interested?
Contact us for more information
Ines C Mancuso
Salesperson
1450 Clark Ave West #25
Thornhill, Ontario L4J 7R5
