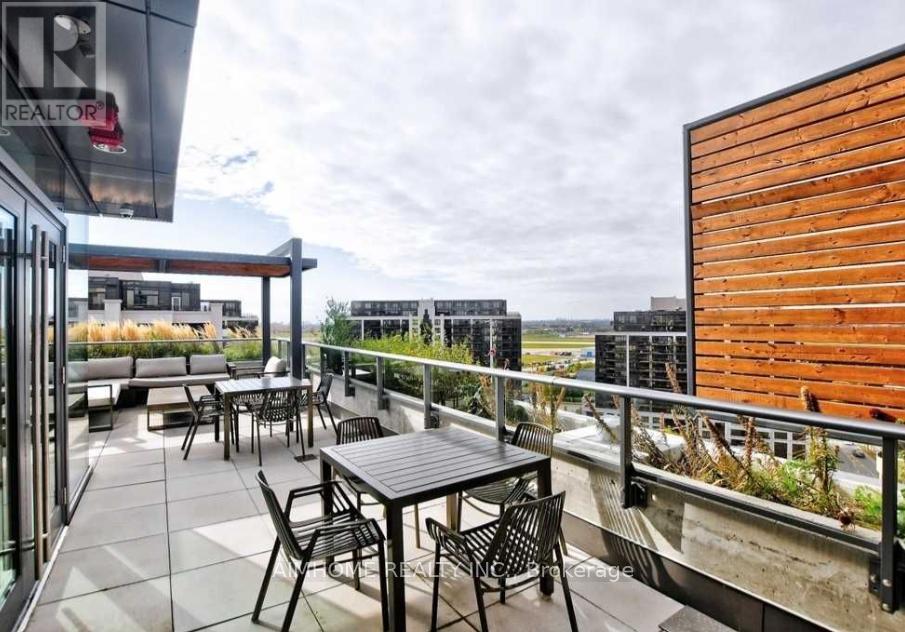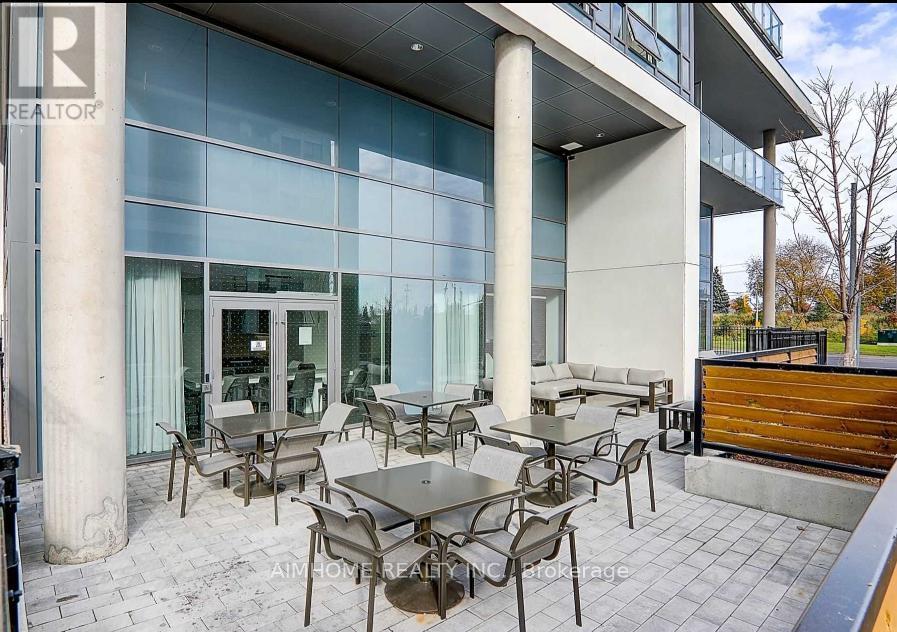1114 - 10 De Boers Drive Toronto, Ontario M3J 0L6
$2,200 Monthly
Bright and Sunny 1 Bedroom 1 bath Unit With Obstructed View. Modern Open Concept Kitchen With Quartz Counters, S/S Appliances. Functional Layout. Large balcony. En-Suite Laundry. No Neighbors Beside The Specious Bedroom. Close to York University, Yorkdale mall. Steps To Sheppard West Ttc Subway Station. Easy Access To 401, Downsview Park And Much More. Great Amenities Including: Gym, Rooftop Terrace, Party Room, Bbq's, And Dog WashStation. One Parking, One Locker, And High Speed Internet Included In The Rent. (id:61852)
Property Details
| MLS® Number | W12149708 |
| Property Type | Single Family |
| Neigbourhood | York University Heights |
| Community Name | York University Heights |
| CommunicationType | High Speed Internet |
| CommunityFeatures | Pet Restrictions |
| Features | Balcony |
| ParkingSpaceTotal | 1 |
Building
| BathroomTotal | 1 |
| BedroomsAboveGround | 1 |
| BedroomsTotal | 1 |
| Age | 0 To 5 Years |
| Amenities | Separate Heating Controls, Storage - Locker |
| Appliances | Garage Door Opener Remote(s), Oven - Built-in, Dishwasher, Dryer, Microwave, Stove, Washer, Window Coverings, Refrigerator |
| CoolingType | Central Air Conditioning, Ventilation System |
| ExteriorFinish | Concrete |
| FlooringType | Laminate |
| HeatingFuel | Natural Gas |
| HeatingType | Forced Air |
| SizeInterior | 500 - 599 Sqft |
| Type | Apartment |
Parking
| Underground | |
| Garage |
Land
| Acreage | No |
Rooms
| Level | Type | Length | Width | Dimensions |
|---|---|---|---|---|
| Flat | Living Room | 2.71 m | 3.32 m | 2.71 m x 3.32 m |
| Flat | Kitchen | 3.13 m | 3.32 m | 3.13 m x 3.32 m |
| Flat | Dining Room | 3.13 m | 3.32 m | 3.13 m x 3.32 m |
| Flat | Bedroom | 3.37 m | 2.91 m | 3.37 m x 2.91 m |
| Flat | Bathroom | 3.02 m | 2.7 m | 3.02 m x 2.7 m |
Interested?
Contact us for more information
Sophie Xue
Broker of Record
2175 Sheppard Ave E. Suite 106
Toronto, Ontario M2J 1W8



















