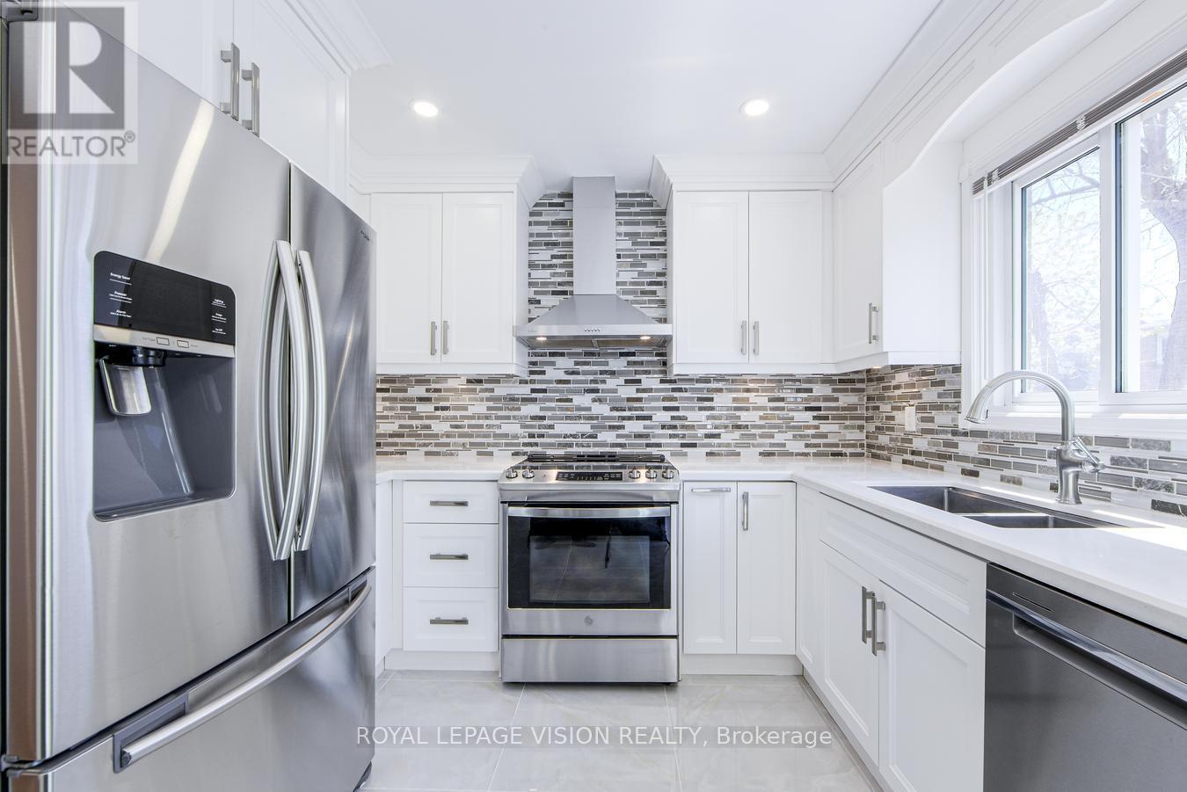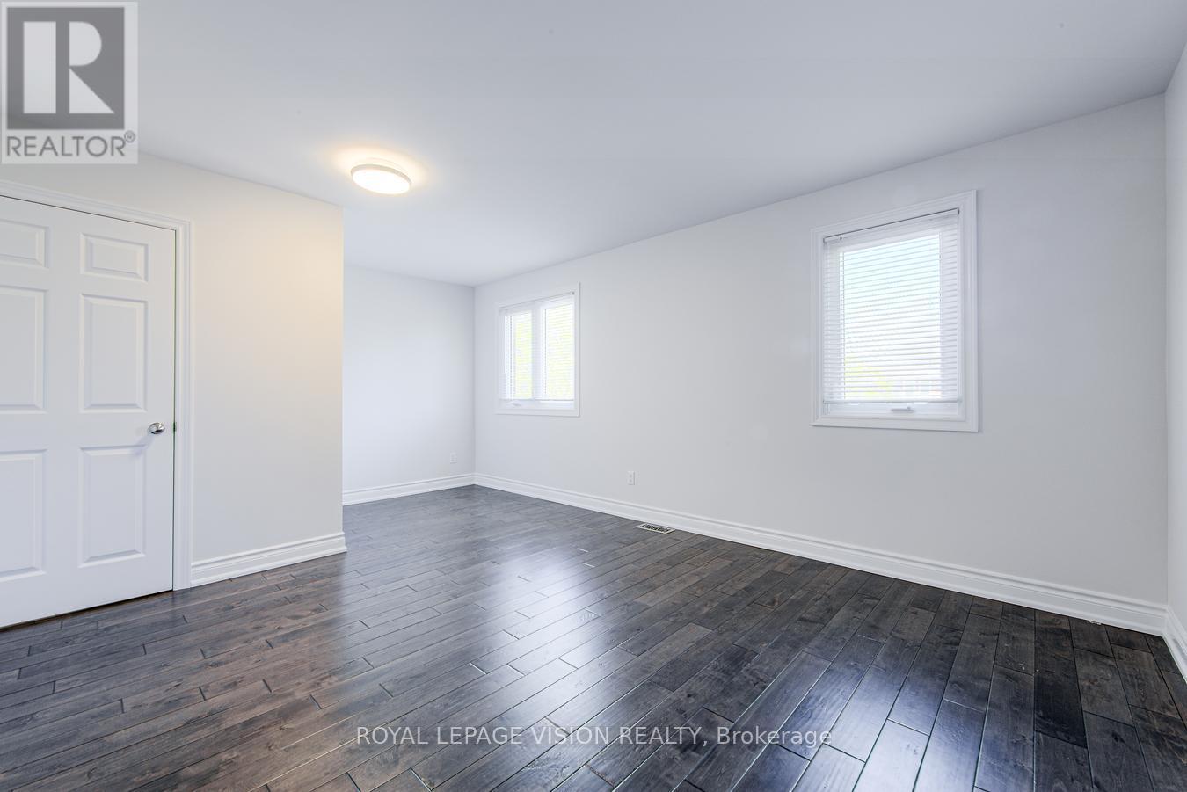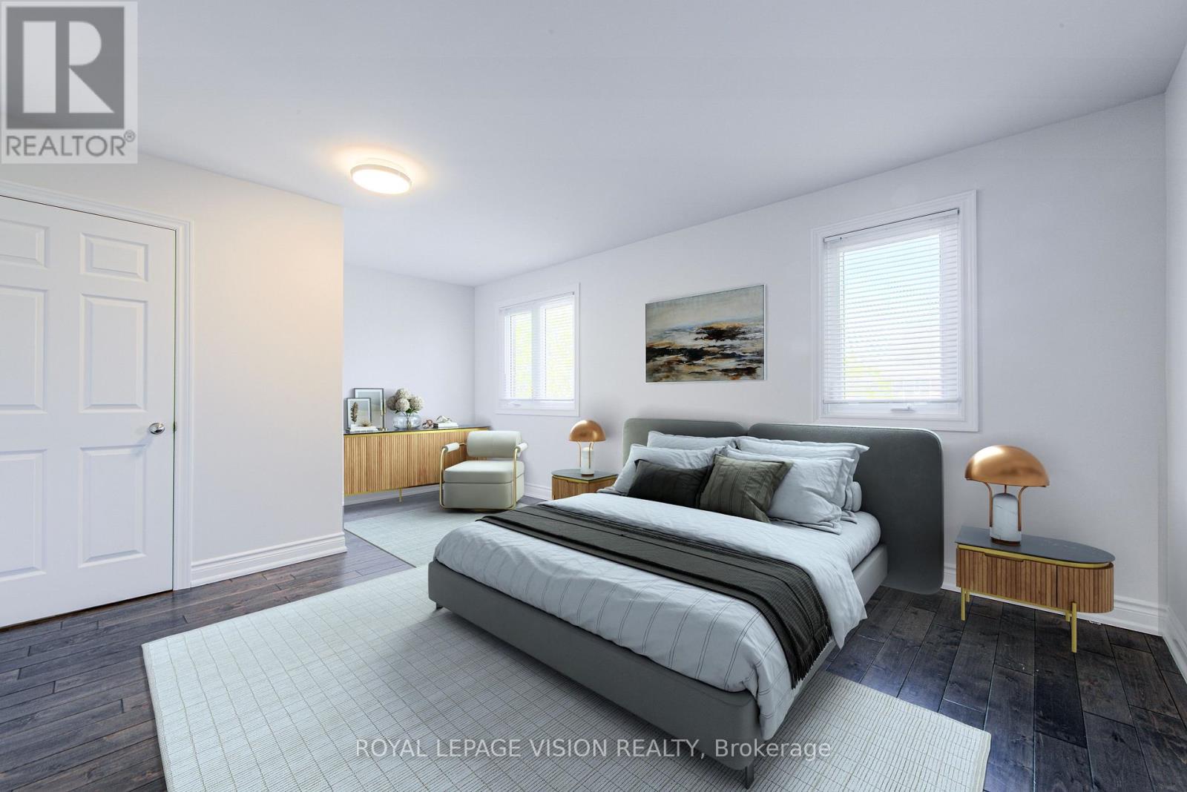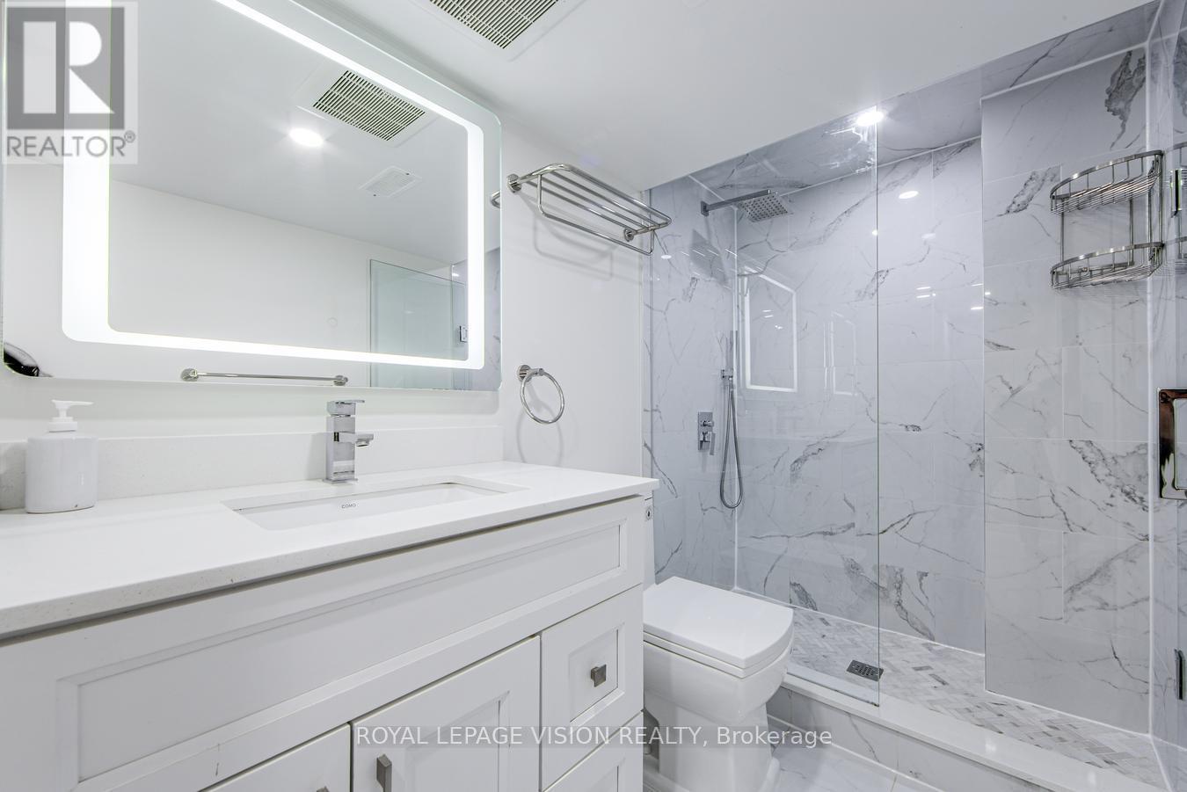71 Sterling Crescent Vaughan, Ontario L6A 1A1
$1,549,999
Welcome To Your Dream Home! This Beautifully Upgraded 4+2 Bedroom, 4 Bathroom Home With A Rare Legal Secondary Suite (Built In 2019) Is Located In The Heart Of Maple And Showcases Hundreds Of Thousands Of Dollars In Upgrades. The Home Features Elegant New Stairs, Second Floor Laundry, Hardwood Flooring Upstairs, Engineered Wood And Large Porcelain Tiles On The Main Floor, Lots Of Natural Light, Pot Lights Throughout, And Fresh Paint Throughout. The Gourmet Kitchen Includes Quartz Countertops, S/S Appliances (Fridge, Stove, Range Hood, Double Sink), Elfs, A Smart Nest Thermostat, And A High-Efficiency AC And Furnace. The Professionally Finished Legal Basement Apartment Offers A Separate Entrance, 2 Spacious Bedrooms, Large Windows For Natural Light, A Kitchen, Separate Laundry, And Fire And Sound-proofed Ceilings Perfect For Extended Family Or Potential Rental Income Of Up To $2,300/Month + Utilities. An In-Ground Sprinkler System Keeps The Front And Back Lawns Lush And Green Year-Round, And Ethernet Wiring On All Floors Ensures Strong Internet Connectivity With No Wi-Fi Dead Spots. Upgraded Electrical Panel With Lines To The Garage For Future EV Charging. Ideally Located Near Hwy 400/407, Maple GO Station, Cortellucci Vaughan Hospital, Grocery Stores, Shopping Malls, Canadas Wonderland, And Within A Top-Rated School Boundary Including A School For Gifted Children. This Home Offers Unmatched Comfort, Convenience, And Long-Term Value For Families. READY TO MOVE IN (id:61852)
Open House
This property has open houses!
2:00 pm
Ends at:5:00 pm
2:00 pm
Ends at:5:00 pm
Property Details
| MLS® Number | N12149489 |
| Property Type | Single Family |
| Neigbourhood | Maple |
| Community Name | Maple |
| AmenitiesNearBy | Hospital, Park, Public Transit, Schools |
| CommunityFeatures | School Bus |
| Features | Paved Yard, Carpet Free, In-law Suite |
| ParkingSpaceTotal | 6 |
| Structure | Porch |
Building
| BathroomTotal | 4 |
| BedroomsAboveGround | 4 |
| BedroomsBelowGround | 2 |
| BedroomsTotal | 6 |
| Age | 31 To 50 Years |
| Appliances | Garage Door Opener Remote(s), Central Vacuum, Water Heater, Water Meter, Dishwasher, Dryer, Hood Fan, Microwave, Stove, Washer, Window Coverings, Refrigerator |
| BasementFeatures | Apartment In Basement, Separate Entrance |
| BasementType | N/a |
| ConstructionStyleAttachment | Detached |
| CoolingType | Central Air Conditioning |
| ExteriorFinish | Brick, Concrete |
| FireProtection | Smoke Detectors |
| FlooringType | Hardwood, Laminate, Porcelain Tile |
| FoundationType | Concrete |
| HalfBathTotal | 1 |
| HeatingFuel | Natural Gas |
| HeatingType | Forced Air |
| StoriesTotal | 2 |
| SizeInterior | 2000 - 2500 Sqft |
| Type | House |
| UtilityWater | Municipal Water |
Parking
| Attached Garage | |
| Garage |
Land
| Acreage | No |
| LandAmenities | Hospital, Park, Public Transit, Schools |
| LandscapeFeatures | Landscaped, Lawn Sprinkler |
| Sewer | Sanitary Sewer |
| SizeDepth | 101 Ft ,9 In |
| SizeFrontage | 39 Ft ,4 In |
| SizeIrregular | 39.4 X 101.8 Ft |
| SizeTotalText | 39.4 X 101.8 Ft |
Rooms
| Level | Type | Length | Width | Dimensions |
|---|---|---|---|---|
| Second Level | Primary Bedroom | 5.49 m | 4.75 m | 5.49 m x 4.75 m |
| Second Level | Bedroom 2 | 5.48 m | 3.36 m | 5.48 m x 3.36 m |
| Second Level | Bedroom 3 | 3.36 m | 3.05 m | 3.36 m x 3.05 m |
| Second Level | Bedroom 4 | 3.05 m | 3.05 m | 3.05 m x 3.05 m |
| Second Level | Laundry Room | 1.61 m | 1.46 m | 1.61 m x 1.46 m |
| Basement | Kitchen | 4.54 m | 4.48 m | 4.54 m x 4.48 m |
| Basement | Bedroom | 3.44 m | 3.16 m | 3.44 m x 3.16 m |
| Basement | Bedroom | 3.47 m | 2.71 m | 3.47 m x 2.71 m |
| Basement | Laundry Room | 3.47 m | 2.71 m | 3.47 m x 2.71 m |
| Basement | Living Room | 4.54 m | 4.48 m | 4.54 m x 4.48 m |
| Main Level | Living Room | 6.7 m | 3.66 m | 6.7 m x 3.66 m |
| Main Level | Dining Room | 6.7 m | 3.66 m | 6.7 m x 3.66 m |
| Main Level | Family Room | 4.88 m | 3.36 m | 4.88 m x 3.36 m |
| Main Level | Kitchen | 4.88 m | 3.05 m | 4.88 m x 3.05 m |
Utilities
| Cable | Available |
| Sewer | Installed |
https://www.realtor.ca/real-estate/28315188/71-sterling-crescent-vaughan-maple-maple
Interested?
Contact us for more information
Kamran Ali
Salesperson
1051 Tapscott Rd #1b
Toronto, Ontario M1X 1A1
Akbar Mubarak
Broker
1051 Tapscott Rd #1b
Toronto, Ontario M1X 1A1





































