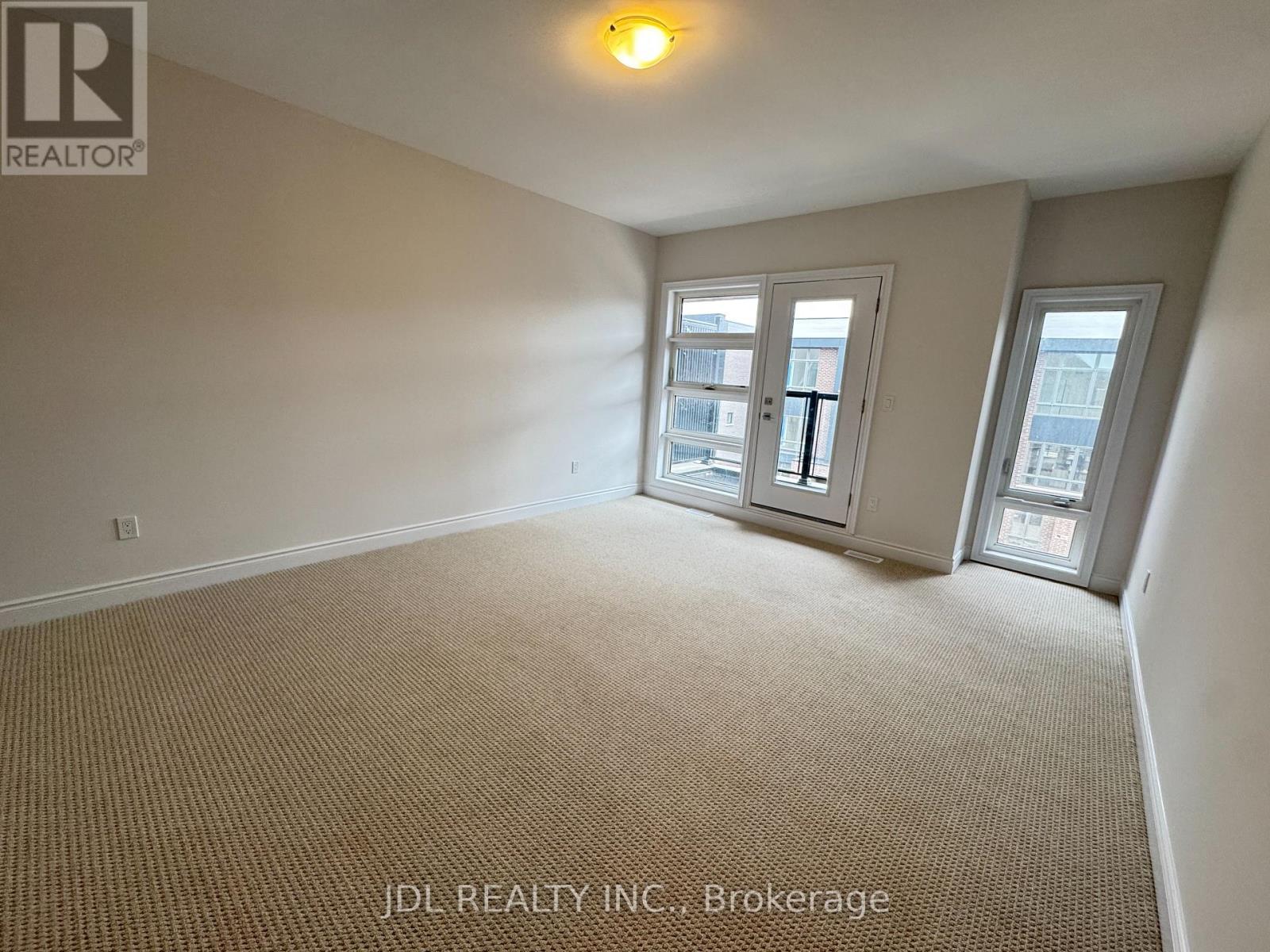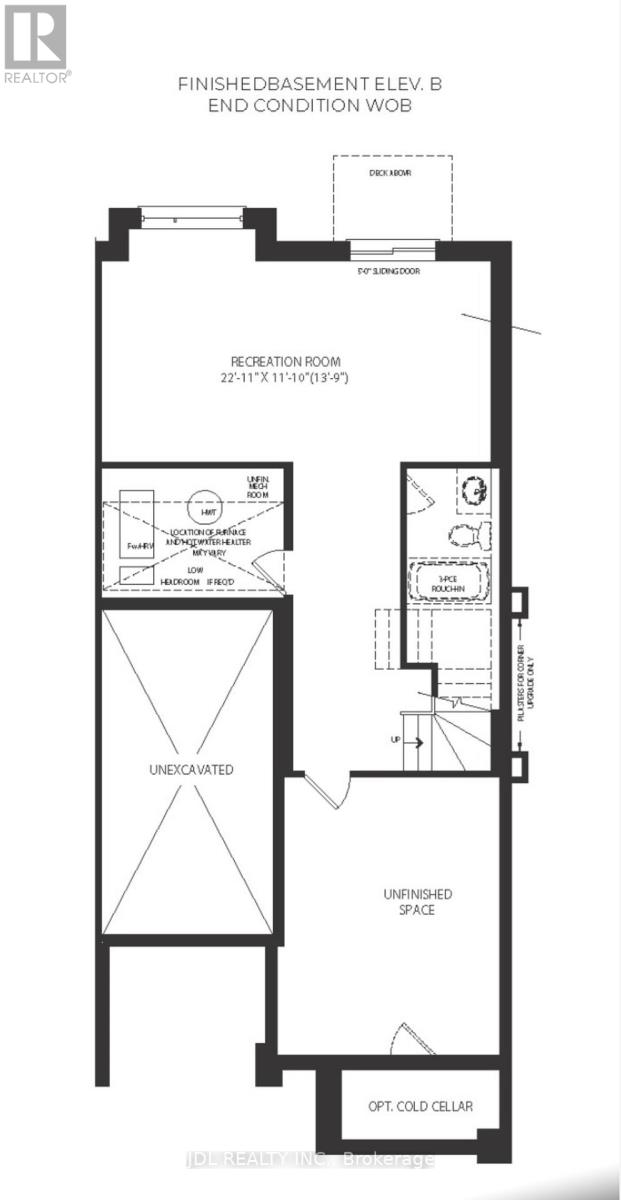3057 Perkins Way Oakville, Ontario L6H 7Z3
$4,700 Monthly
Experience luxury living in this newly built three-story end-unit townhome by Primont, offering 2,904 sq. ft. of thoughtfully designed space in one of Oakvilles' most desirable neighborhoods. Perfectly located for everyday convenience just 2 minutes to Joshua Creek Trail and Craigleith Park, 4 minutes to Longos, 2 minutes to Joshua Creek Public School, 8 minutes to Munns Public School, and 10 minutes to White Oaks Secondary School. Quick access to Highways 403, 407, and the QEW ensures seamless commuting. This stunning home features soaring 12-foot smooth ceilings on the main floor and 9-foot ceilings in the bedrooms. The bright, open-concept main level includes expansive windows and a modern kitchen with quartz countertops, a large center island, and premium cabinetry. The family room is enhanced with an upgraded electric fireplace, while the dining area leads out to a private wooden deck perfect for entertaining. With 4 spacious bedrooms and 5 bathrooms, this home is ideal for families or multi-generational living. The entire third floor serves as a private suite, featuring a large bedroom with a walkout balcony, its own ensuite, and a beautiful closet offering privacy and comfort comparable to a primary bedroom. Adding even more value is the finished walk-out basement, which enjoys excellent natural light, a separate bathroom, and can easily function as a fifth bedroom, guest suite, or home office. High-end stainless steel appliances and window coverings will be installed prior to move-in. A rare opportunity to enjoy modern design, functional space, and premium location all in one exceptional home. Thanks for showing! (id:61852)
Property Details
| MLS® Number | W12149423 |
| Property Type | Single Family |
| Community Name | 1010 - JM Joshua Meadows |
| ParkingSpaceTotal | 2 |
Building
| BathroomTotal | 5 |
| BedroomsAboveGround | 4 |
| BedroomsTotal | 4 |
| Age | New Building |
| Appliances | Dishwasher, Dryer, Stove, Washer, Window Coverings, Refrigerator |
| BasementDevelopment | Finished |
| BasementFeatures | Walk Out |
| BasementType | N/a (finished) |
| ConstructionStyleAttachment | Attached |
| CoolingType | Central Air Conditioning |
| ExteriorFinish | Brick Facing |
| FoundationType | Poured Concrete |
| HalfBathTotal | 1 |
| HeatingFuel | Natural Gas |
| HeatingType | Forced Air |
| StoriesTotal | 3 |
| SizeInterior | 2500 - 3000 Sqft |
| Type | Row / Townhouse |
| UtilityWater | Municipal Water |
Parking
| Garage |
Land
| Acreage | No |
| Sewer | Sanitary Sewer |
Rooms
| Level | Type | Length | Width | Dimensions |
|---|---|---|---|---|
| Second Level | Primary Bedroom | 4.27 m | 4.57 m | 4.27 m x 4.57 m |
| Second Level | Bedroom 2 | 3.87 m | 4 m | 3.87 m x 4 m |
| Second Level | Bedroom 3 | 3.11 m | 3.81 m | 3.11 m x 3.81 m |
| Third Level | Bedroom 4 | 4.27 m | 5.33 m | 4.27 m x 5.33 m |
| Ground Level | Family Room | 3.23 m | 4.3 m | 3.23 m x 4.3 m |
| Ground Level | Living Room | 3.87 m | 3.35 m | 3.87 m x 3.35 m |
| Ground Level | Dining Room | 3.96 m | 2.93 m | 3.96 m x 2.93 m |
| Ground Level | Kitchen | 3.96 m | 3.32 m | 3.96 m x 3.32 m |
Interested?
Contact us for more information
Belinda Yu
Salesperson
105 - 95 Mural Street
Richmond Hill, Ontario L4B 3G2



































