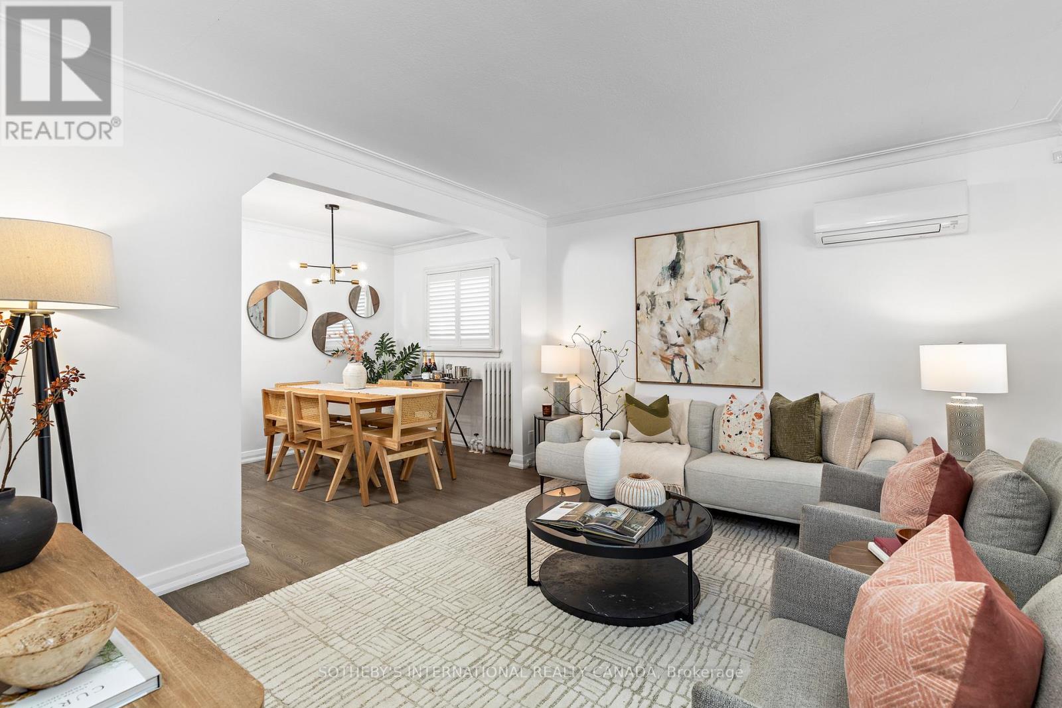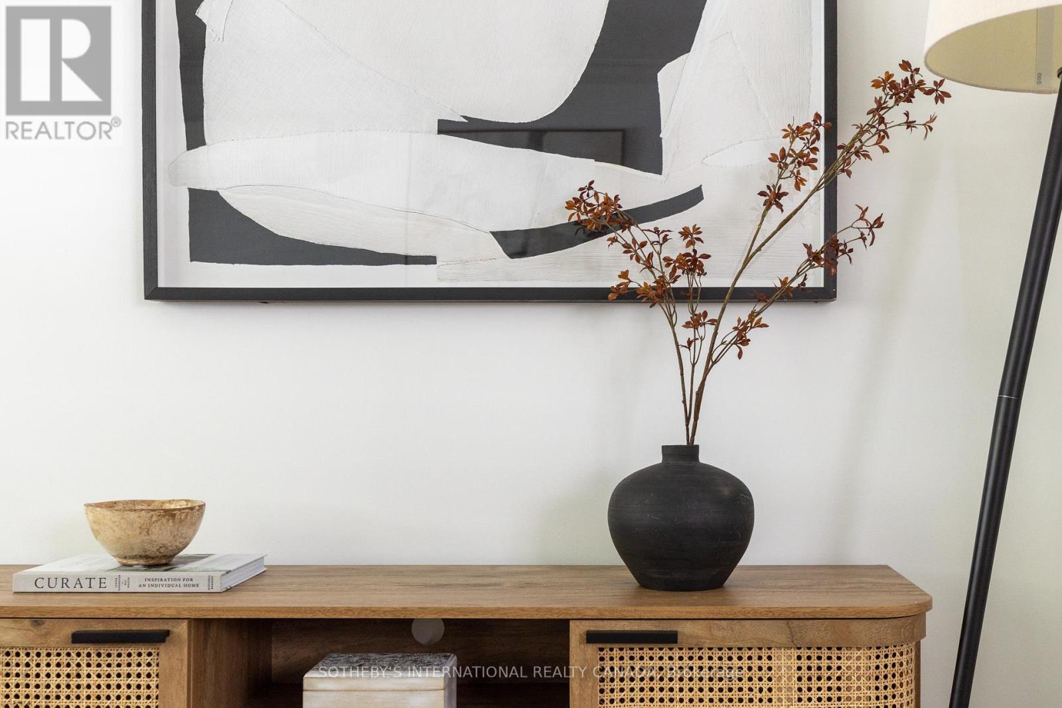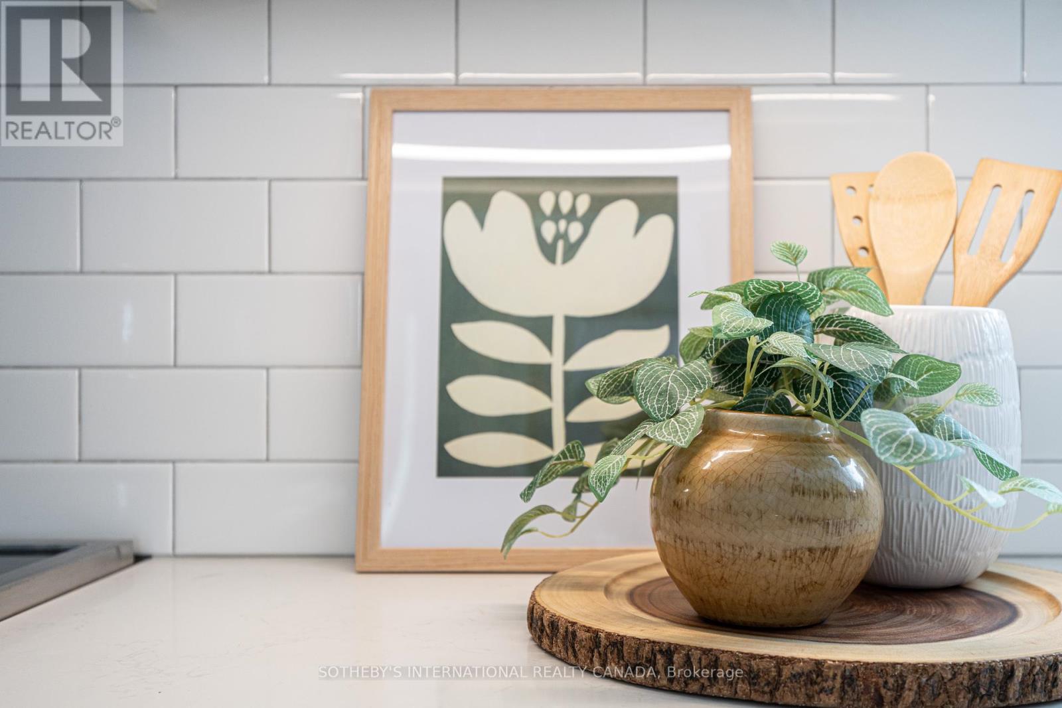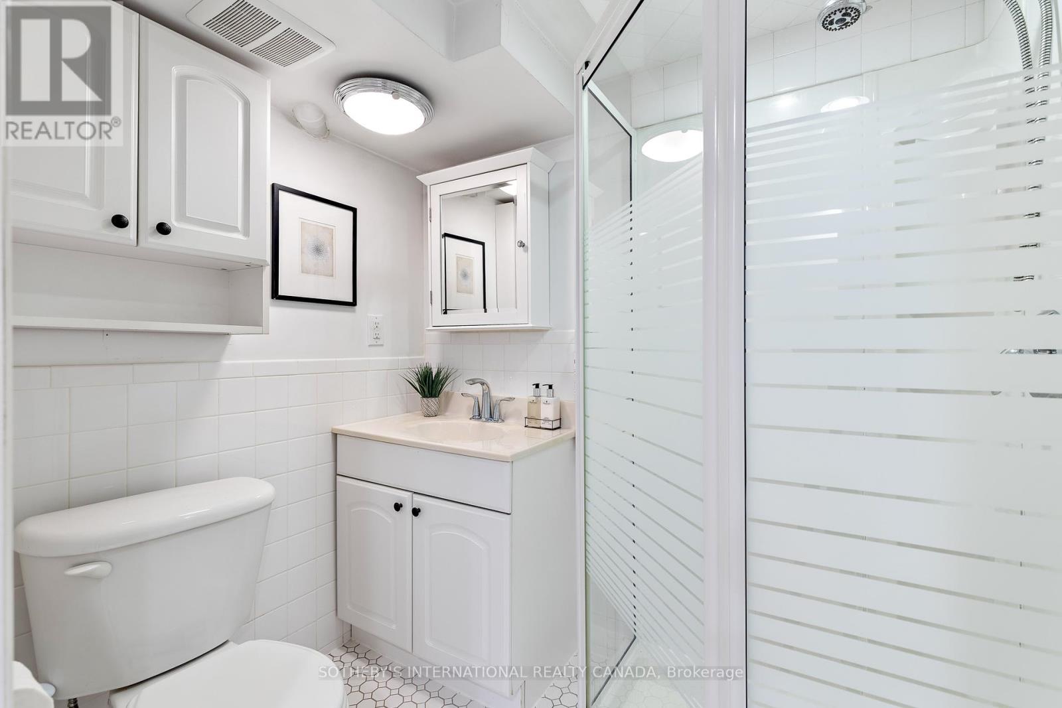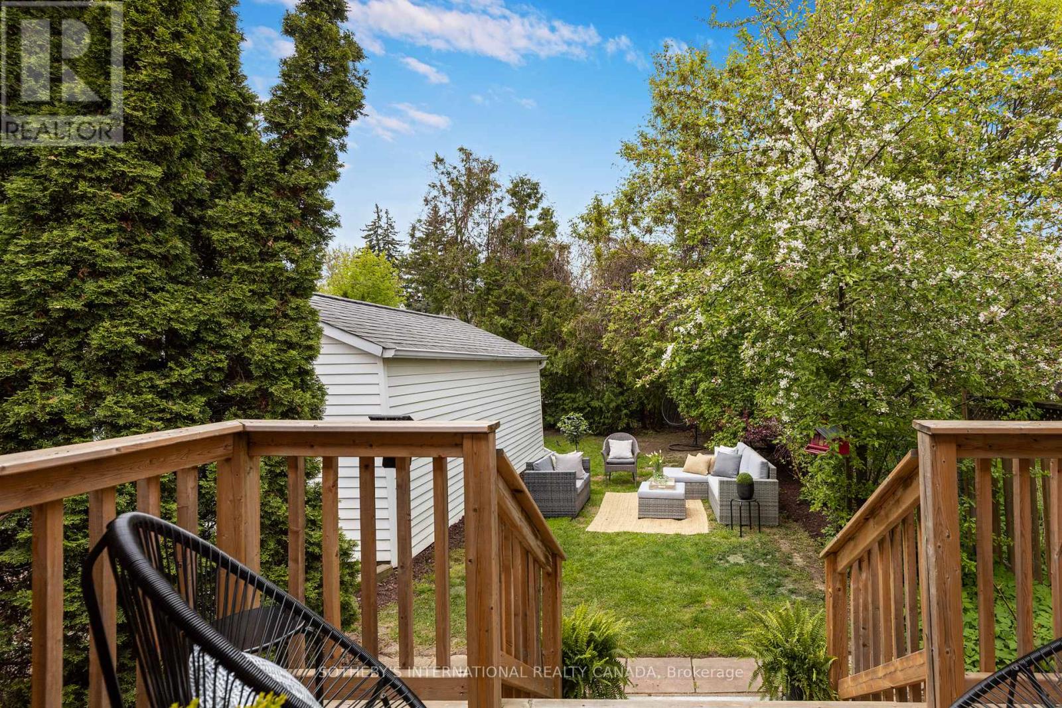80 Cedarcrest Boulevard Toronto, Ontario M4B 2P3
$998,000
Exquisite Cozy Chic Bungalow located in a quiet family neighbourhood of East Toronto. Recently updated using timeless classic design and materials . Spacious open living and dining areas for entertaining with a separate yet openly configurated kitchen that allows dialogue between the rooms. 2 large bedrooms on the main level that overlook the backyard. Walk out to deck and private garden oasis. Bright multi functional lower level with separate entrance, includes kitchen, large living area/family room, and very large 3rd bedroom/den. Perfect for extra living space or primary bedroom/teen/inlaw/nanny suite. Separate laundry room with sink and space for storage. Private drive and garage. Convenient location close to schools, transportation, and amenities. Home inspection available. Open House Saturday May 17th and Sunday May 18th 2-4pm. (id:61852)
Open House
This property has open houses!
2:00 pm
Ends at:4:00 pm
2:00 pm
Ends at:4:00 pm
Property Details
| MLS® Number | E12149487 |
| Property Type | Single Family |
| Neigbourhood | East York |
| Community Name | O'Connor-Parkview |
| Features | Carpet Free, In-law Suite |
| ParkingSpaceTotal | 5 |
Building
| BathroomTotal | 2 |
| BedroomsAboveGround | 2 |
| BedroomsBelowGround | 1 |
| BedroomsTotal | 3 |
| Appliances | Water Heater - Tankless, Blinds, Dishwasher, Dryer, Microwave, Stove, Washer, Refrigerator |
| ArchitecturalStyle | Bungalow |
| BasementDevelopment | Finished |
| BasementFeatures | Separate Entrance |
| BasementType | N/a (finished) |
| ConstructionStyleAttachment | Detached |
| CoolingType | Wall Unit |
| ExteriorFinish | Brick |
| FlooringType | Wood, Ceramic, Laminate |
| FoundationType | Block |
| HeatingFuel | Natural Gas |
| HeatingType | Hot Water Radiator Heat |
| StoriesTotal | 1 |
| SizeInterior | 700 - 1100 Sqft |
| Type | House |
| UtilityWater | Municipal Water |
Parking
| Detached Garage | |
| Garage |
Land
| Acreage | No |
| Sewer | Sanitary Sewer |
| SizeDepth | 110 Ft |
| SizeFrontage | 33 Ft |
| SizeIrregular | 33 X 110 Ft |
| SizeTotalText | 33 X 110 Ft |
Rooms
| Level | Type | Length | Width | Dimensions |
|---|---|---|---|---|
| Lower Level | Kitchen | 5.89 m | 7.26 m | 5.89 m x 7.26 m |
| Lower Level | Living Room | 5.89 m | 7.26 m | 5.89 m x 7.26 m |
| Lower Level | Bedroom 3 | 3.06 m | 3.73 m | 3.06 m x 3.73 m |
| Lower Level | Laundry Room | 3.62 m | 2.9 m | 3.62 m x 2.9 m |
| Main Level | Living Room | 4.1 m | 3.73 m | 4.1 m x 3.73 m |
| Main Level | Dining Room | 3.31 m | 2.37 m | 3.31 m x 2.37 m |
| Main Level | Kitchen | 2.66 m | 4.14 m | 2.66 m x 4.14 m |
| Main Level | Primary Bedroom | 2.91 m | 4.03 m | 2.91 m x 4.03 m |
| Main Level | Bedroom 2 | 3.06 m | 2.96 m | 3.06 m x 2.96 m |
Interested?
Contact us for more information
Lori Barnes
Salesperson
1867 Yonge Street Ste 100
Toronto, Ontario M4S 1Y5
Lisa-Marie Doorey
Broker
1867 Yonge Street Ste 100
Toronto, Ontario M4S 1Y5



