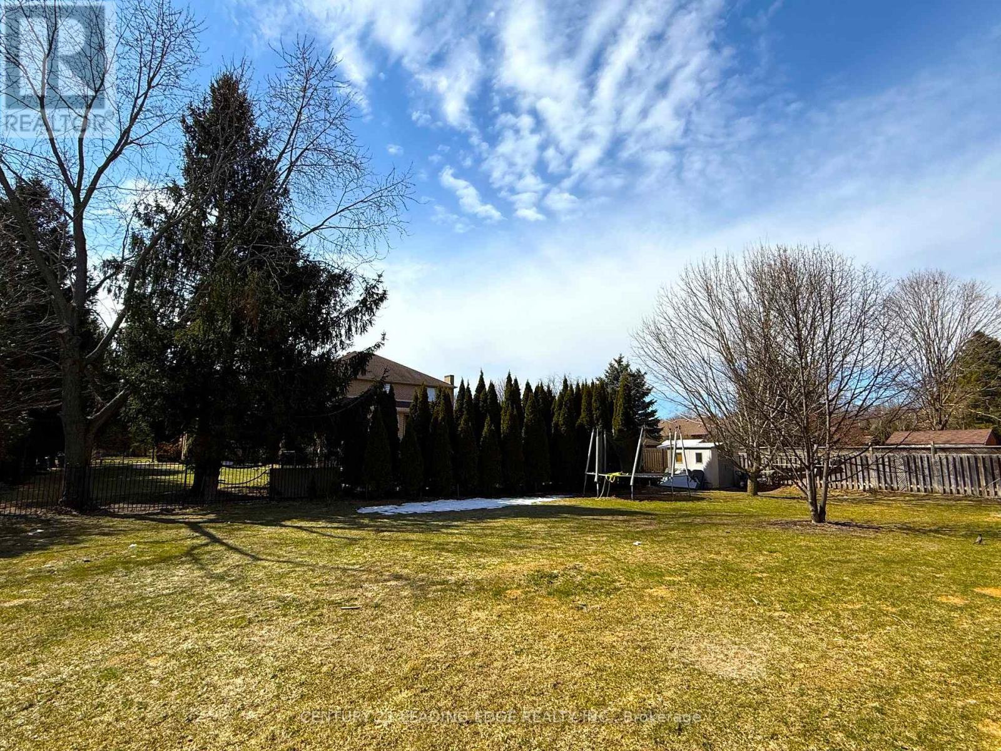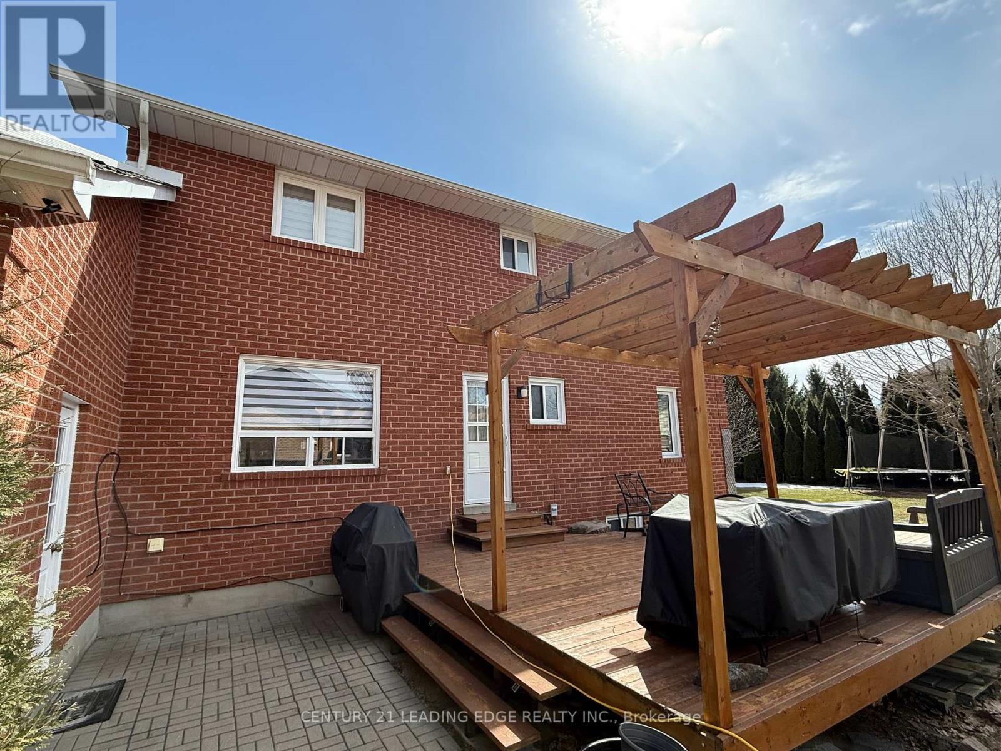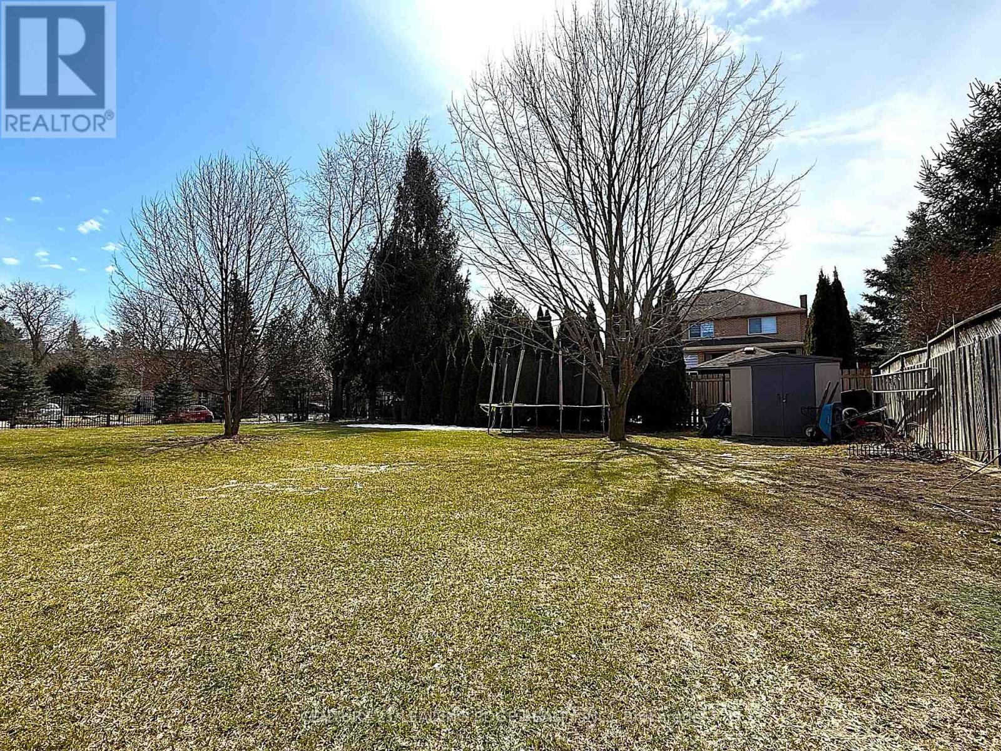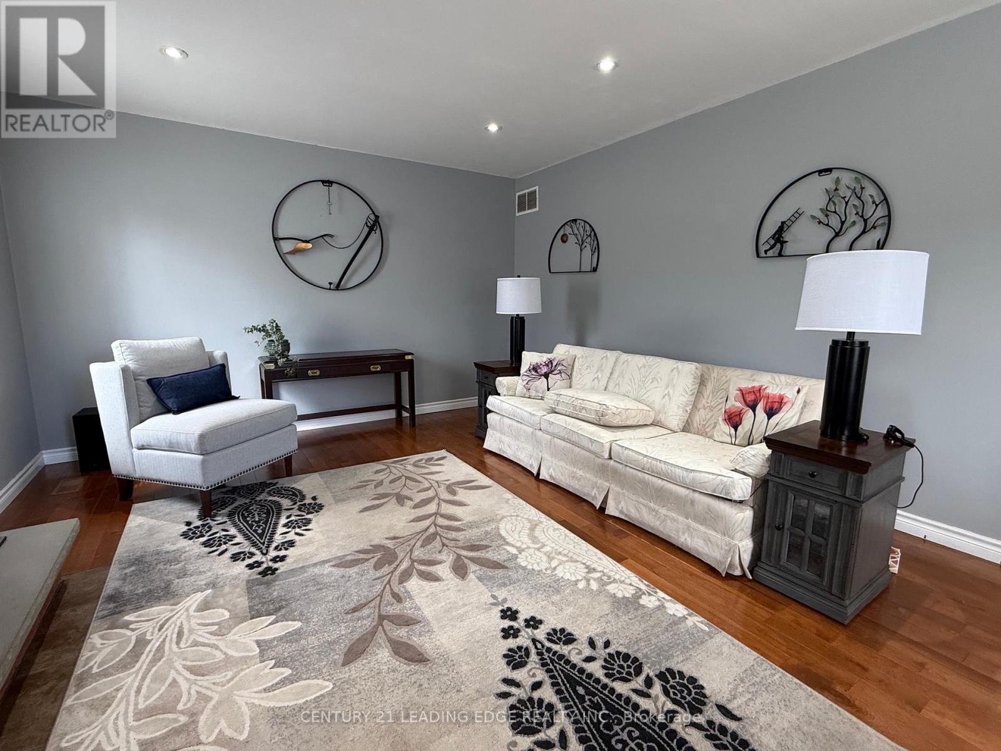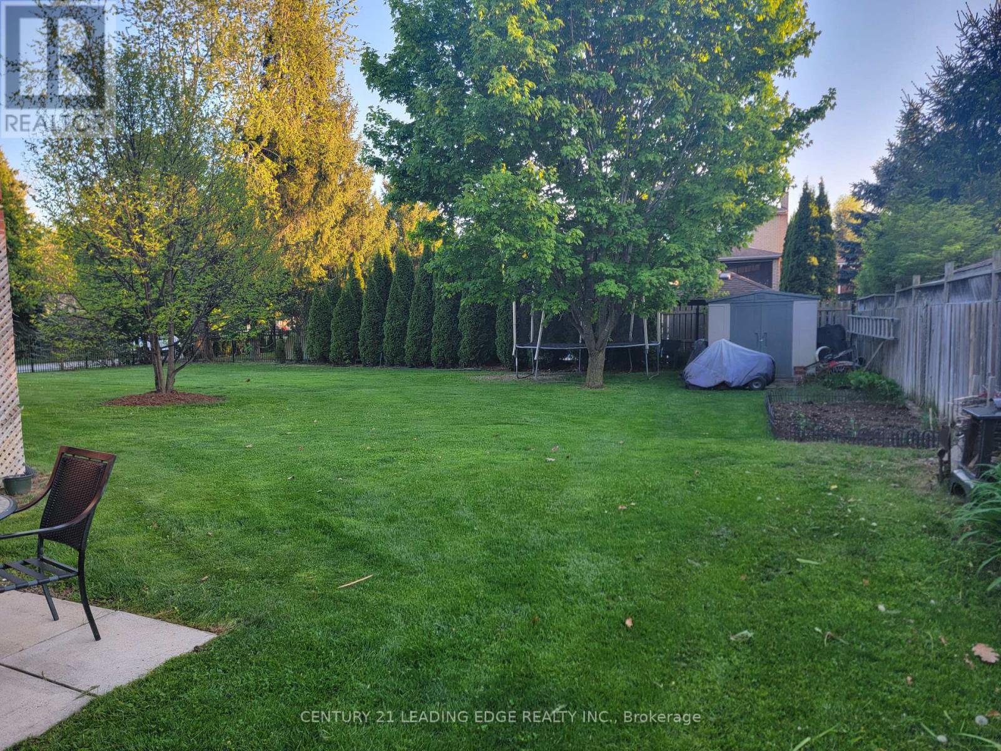2 Colleen Crescent Caledon, Ontario L7C 1E8
$1,380,000
Welcome home. This is a well cared for home in the heart of Caledon East. The neighborhood is quiet, friendly and perfect for families. The home is a large 2 story, 3+1 Bedroom, 4xbathroom all brick house that sits on a big 100ft x 151 ft lot. This home is spacious enough to comfortably accommodate a big family and extended family too. The fully fenced-in yard has a large private deck and plenty of yard space for entertaining Friends and Family. The backyard is highlighted by mature trees and a garden shed. A big two car garage ( with great ceiling height ) and large driveway for plenty of parking. Three HUGE bedrooms on the top floor and a additional office space on the main floor. Separated Living and Dining rooms, a Powder room and a Large Eat in Kitchen that's steps from your own Private backyard deck. Direct indoor access to the two car garage. One Laundry area by the primary ensuite on the top floor and one Laundry area in the basement. The spacious basement offers a Fourth FULL Bathroom, Extra rooms, Laundry area, Storage room, Recreation room and a Full Service Bar. The home also features 2 beautiful fireplaces. This wonderful Home is a close walk to restaurants, Ice-cream shops, Groceries, great schools and The Caledon Trailway Walking Path. This is the perfect home for your Large Family. New Furnace was installed 2024 and the Roof was updated in 2021 (id:61852)
Open House
This property has open houses!
1:00 pm
Ends at:4:00 pm
Property Details
| MLS® Number | W12149495 |
| Property Type | Single Family |
| Community Name | Caledon East |
| AmenitiesNearBy | Park, Place Of Worship, Schools, Public Transit, Hospital |
| CommunityFeatures | Community Centre |
| ParkingSpaceTotal | 2 |
Building
| BathroomTotal | 4 |
| BedroomsAboveGround | 3 |
| BedroomsBelowGround | 1 |
| BedroomsTotal | 4 |
| Amenities | Fireplace(s) |
| Appliances | Water Purifier, Garage Door Opener Remote(s), Water Meter, Blinds, Dryer, Freezer, Garage Door Opener, Hood Fan, Stove, Washer, Water Softener, Window Coverings, Refrigerator |
| BasementDevelopment | Finished |
| BasementType | Full (finished) |
| ConstructionStyleAttachment | Detached |
| CoolingType | Central Air Conditioning |
| ExteriorFinish | Brick |
| FireplacePresent | Yes |
| FlooringType | Hardwood, Laminate, Carpeted |
| FoundationType | Block |
| HalfBathTotal | 1 |
| HeatingFuel | Natural Gas |
| HeatingType | Forced Air |
| StoriesTotal | 2 |
| SizeInterior | 2000 - 2500 Sqft |
| Type | House |
| UtilityWater | Municipal Water |
Parking
| Attached Garage | |
| Garage |
Land
| Acreage | No |
| LandAmenities | Park, Place Of Worship, Schools, Public Transit, Hospital |
| Sewer | Sanitary Sewer |
| SizeDepth | 151 Ft |
| SizeFrontage | 100 Ft |
| SizeIrregular | 100 X 151 Ft |
| SizeTotalText | 100 X 151 Ft |
Rooms
| Level | Type | Length | Width | Dimensions |
|---|---|---|---|---|
| Second Level | Primary Bedroom | 5.84 m | 3.99 m | 5.84 m x 3.99 m |
| Second Level | Bedroom 2 | 4.55 m | 3.91 m | 4.55 m x 3.91 m |
| Second Level | Bedroom 3 | 4.83 m | 3.48 m | 4.83 m x 3.48 m |
| Second Level | Laundry Room | 2.92 m | 1.14 m | 2.92 m x 1.14 m |
| Basement | Kitchen | 2.24 m | 2.84 m | 2.24 m x 2.84 m |
| Basement | Bathroom | 3.99 m | 2.77 m | 3.99 m x 2.77 m |
| Basement | Recreational, Games Room | 6.32 m | 5.44 m | 6.32 m x 5.44 m |
| Basement | Office | 3.86 m | 3.02 m | 3.86 m x 3.02 m |
| Ground Level | Living Room | 5.74 m | 3.96 m | 5.74 m x 3.96 m |
| Ground Level | Dining Room | 4.04 m | 3.38 m | 4.04 m x 3.38 m |
| Ground Level | Kitchen | 4.04 m | 2.84 m | 4.04 m x 2.84 m |
| Ground Level | Bedroom 4 | 3.35 m | 3.02 m | 3.35 m x 3.02 m |
https://www.realtor.ca/real-estate/28315236/2-colleen-crescent-caledon-caledon-east-caledon-east
Interested?
Contact us for more information
Albert Lee
Salesperson
18 Wynford Drive #214
Toronto, Ontario M3C 3S2


