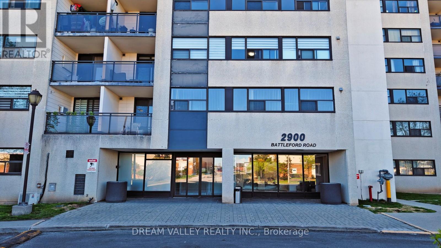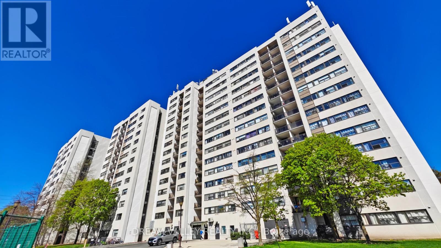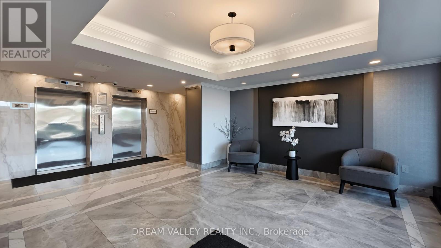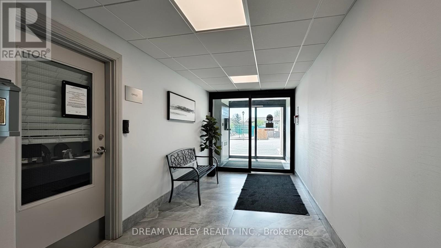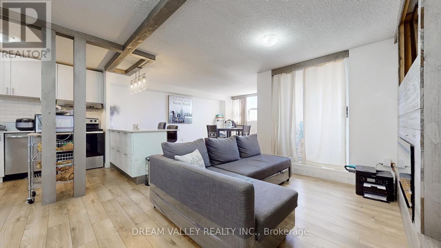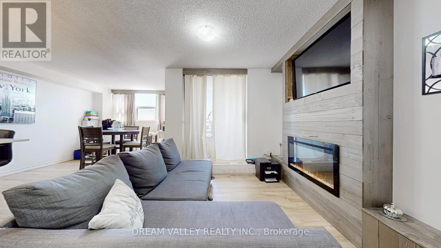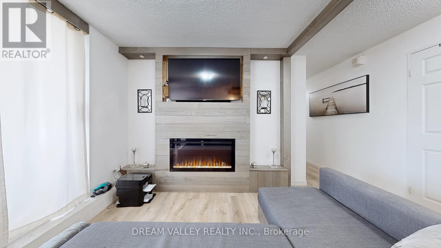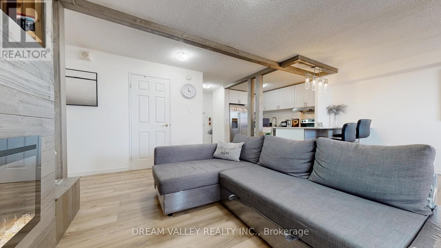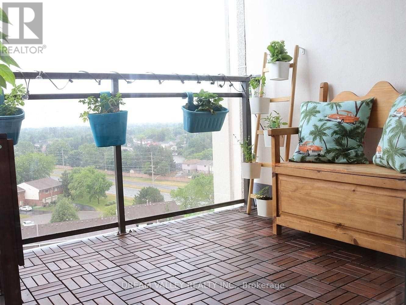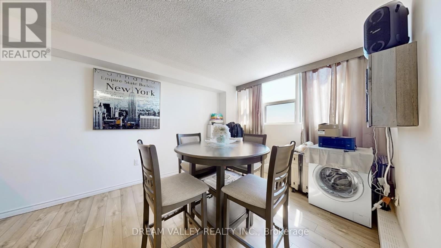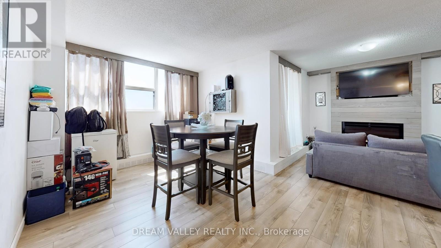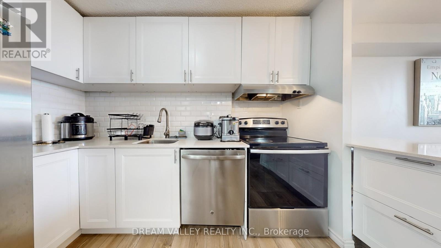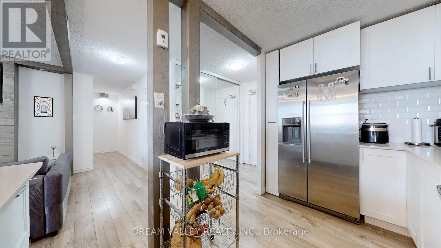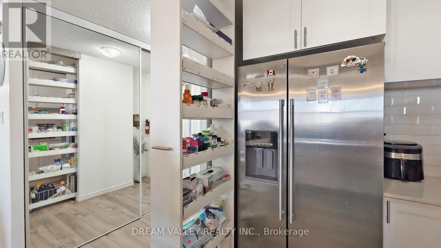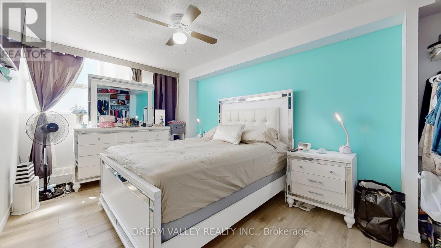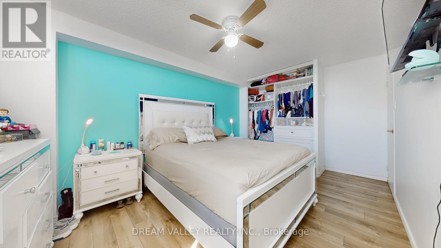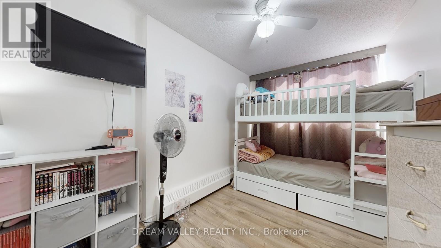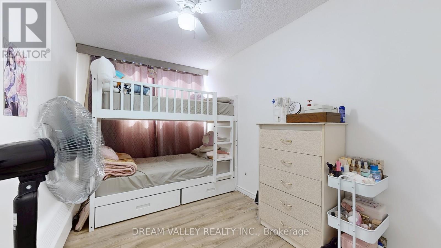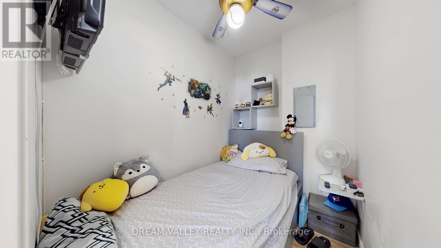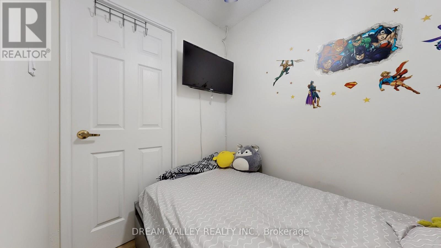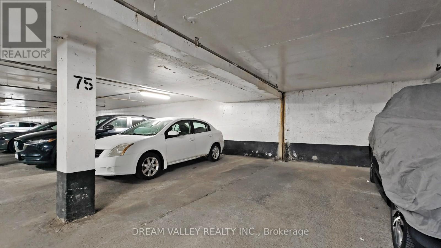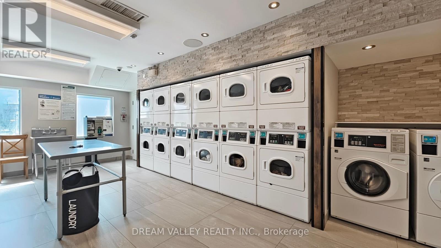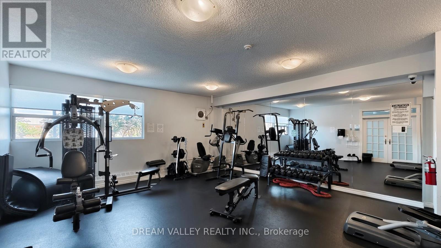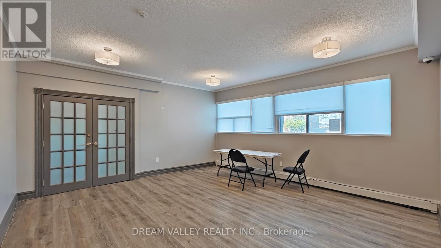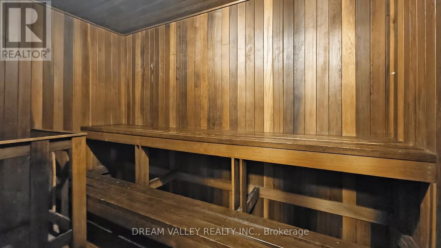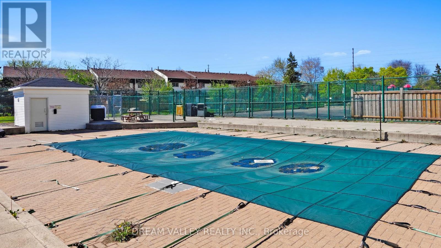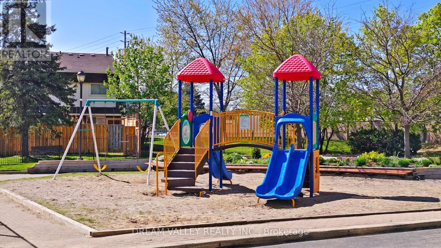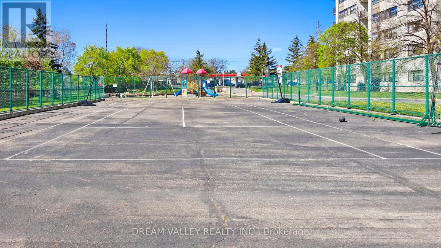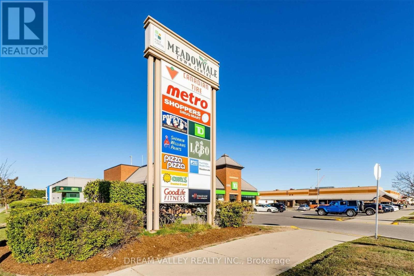1102 - 2900 Battleford Road Mississauga, Ontario L5N 2V9
$539,999Maintenance, Heat, Electricity, Water, Common Area Maintenance, Insurance, Parking
$745.20 Monthly
Maintenance, Heat, Electricity, Water, Common Area Maintenance, Insurance, Parking
$745.20 MonthlyStunning 2+1 Bedroom Condo with Exceptional South-Facing Views! This beautifully updated unit features a spacious and functional layout, highlighted by a large private balcony with an unobstructed view of the Mississauga Skyline. Enjoy a sleek, modern kitchen with stainless steel appliances and premium vinyl flooring throughout. The open concept living, dining, and kitchen area offers the perfect space for entertaining, featuring custom woodwork. The contemporary bathroom showcases premium finishes. The Primary Bedroom is spacious, featuring a custom-built closet with a built-in wardrobe, while the generously sized second bedroom includes a walk-in closet. Outstanding building amenities include an outdoor pool, sauna, fully equipped gym, children's playground, library, and party room. Unbeatable location, steps to Meadowvale Town Centre, banks, gas stations, pharmacies, shopping, restaurants, Meadowvale Community Centre, Goodlife Fitness, and beautiful parks. Located conveniently between HWY401 and HWY403, and minutes from HWY407, Meadowvale Go Station and Erin MillsTownCentre. (id:61852)
Property Details
| MLS® Number | W12141751 |
| Property Type | Single Family |
| Neigbourhood | Meadowvale |
| Community Name | Meadowvale |
| CommunityFeatures | Pet Restrictions |
| Features | Balcony, Carpet Free, In Suite Laundry |
| ParkingSpaceTotal | 1 |
| ViewType | View |
Building
| BathroomTotal | 1 |
| BedroomsAboveGround | 2 |
| BedroomsTotal | 2 |
| Amenities | Exercise Centre, Party Room, Sauna, Visitor Parking |
| Appliances | Dishwasher, Dryer, Hood Fan, Stove |
| CoolingType | Wall Unit |
| ExteriorFinish | Concrete |
| FireplacePresent | Yes |
| FlooringType | Laminate |
| HeatingFuel | Electric |
| HeatingType | Radiant Heat |
| SizeInterior | 800 - 899 Sqft |
| Type | Apartment |
Parking
| Underground | |
| Garage |
Land
| Acreage | No |
Rooms
| Level | Type | Length | Width | Dimensions |
|---|---|---|---|---|
| Flat | Dining Room | 5.18 m | 3.1 m | 5.18 m x 3.1 m |
| Flat | Kitchen | 3.1 m | 2.2 m | 3.1 m x 2.2 m |
| Flat | Primary Bedroom | 4 m | 3.05 m | 4 m x 3.05 m |
| Flat | Bedroom 2 | 3.8 m | 2.4 m | 3.8 m x 2.4 m |
| Flat | Den | 2.6 m | 1.9 m | 2.6 m x 1.9 m |
Interested?
Contact us for more information
Sabbir Khan
Broker of Record
885 Progress Ave #109
Toronto, Ontario M1H 3G3
