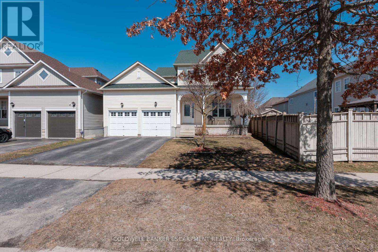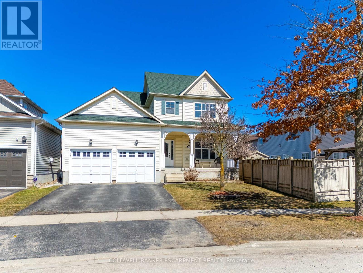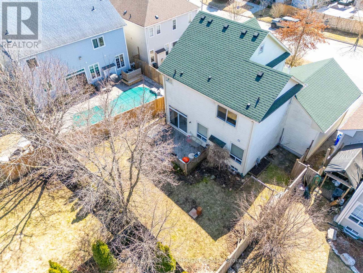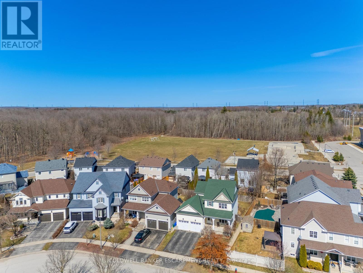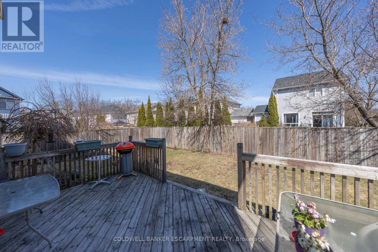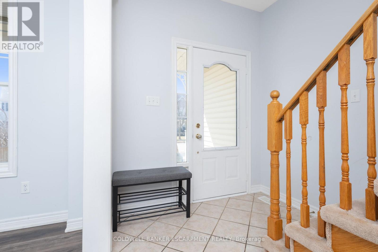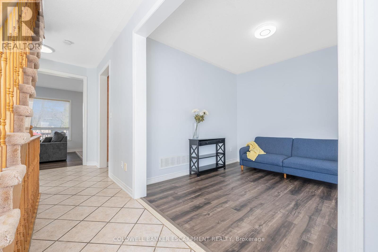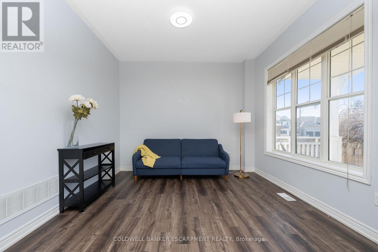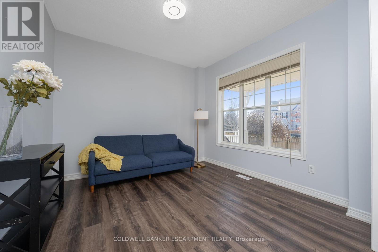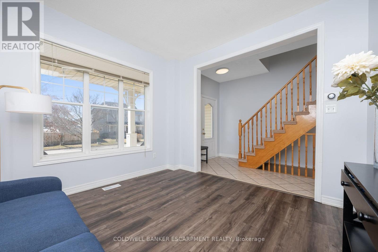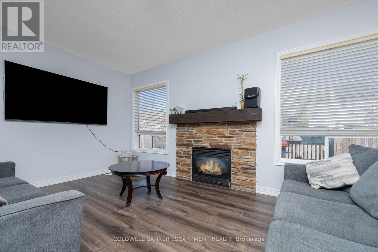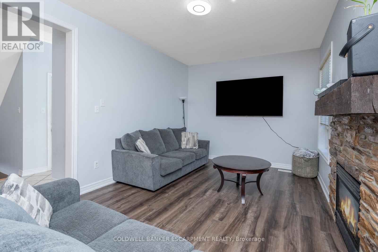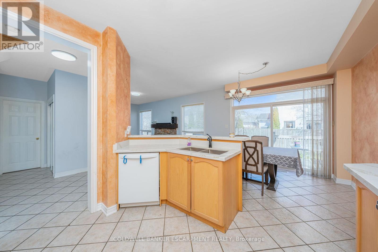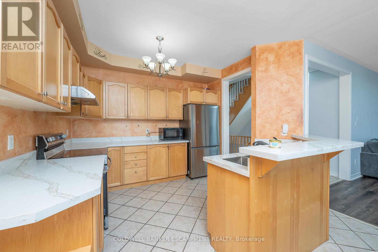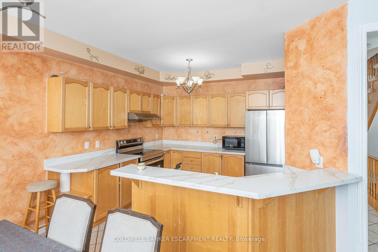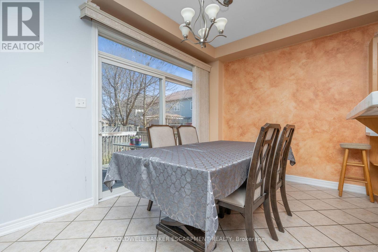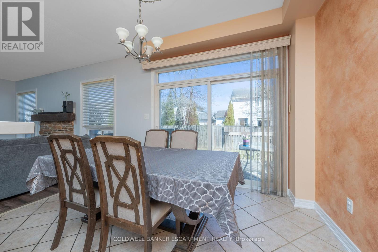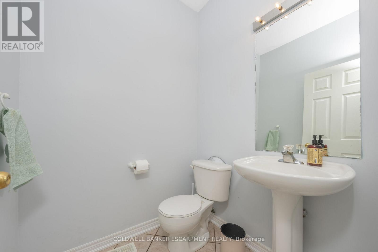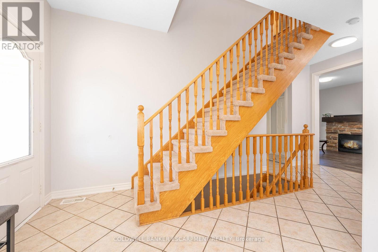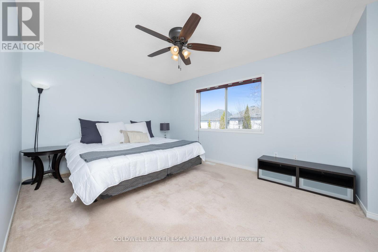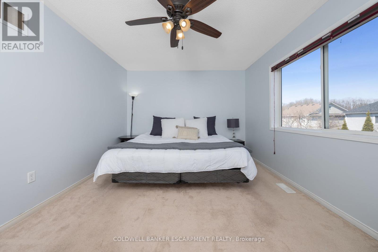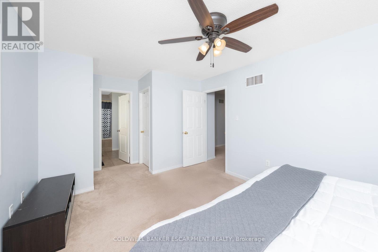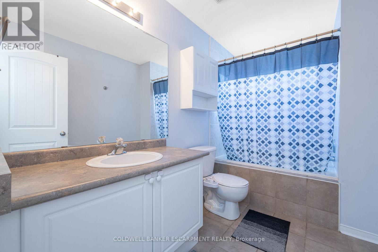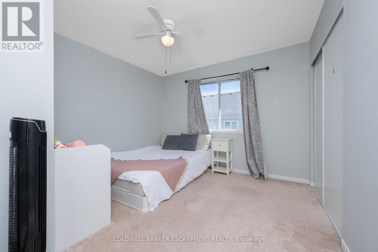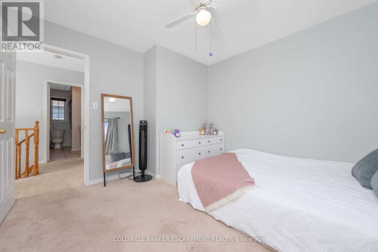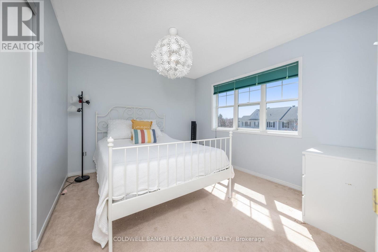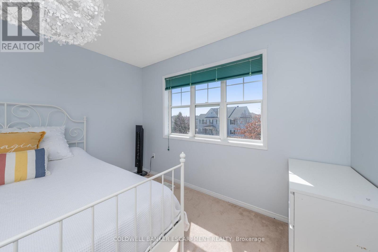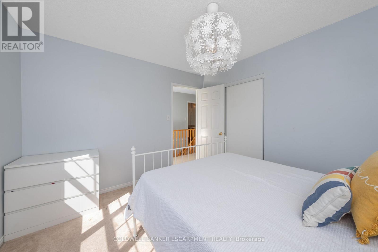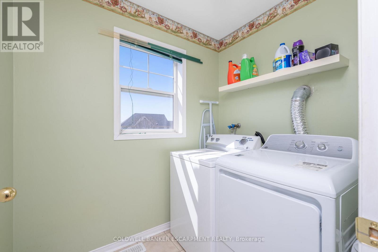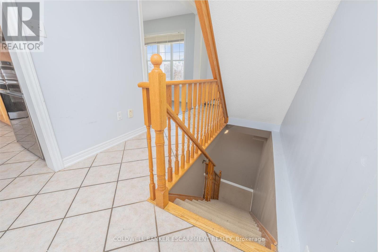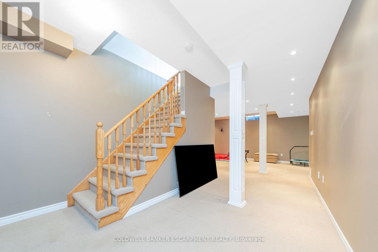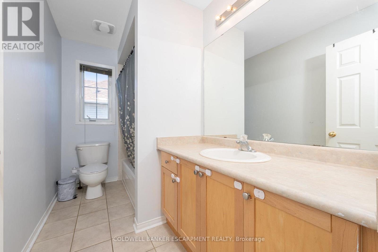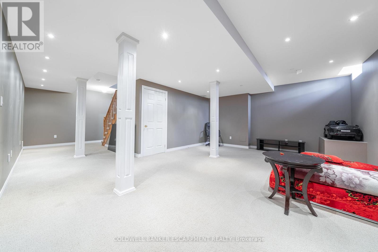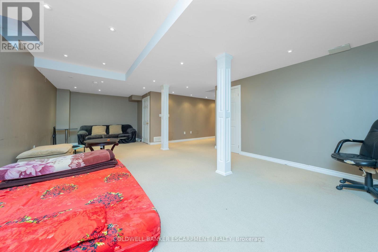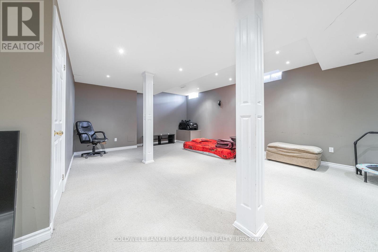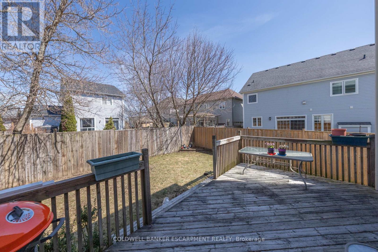39 Hurst Street Halton Hills, Ontario L7J 2Z8
$1,070,000
Charming Family Home at 39 Hurst Street, Acton. Nestled in the heart of Acton, Ontario, 39 Hurst Street offers a delightful blend of comfort, style, and convenience. This inviting residence is perfect for families seeking a peaceful neighbourhood with easy access to local amenities. Spacious Living Areas: The home boasts generous living spaces, including a cozy living room and a formal dining area, ideal for family gatherings and entertaining guests.Well-Appointed Kitchen: The kitchen is equipped with modern appliances and ample storage, making meal preparation a breeze.Comfortable Bedrooms: The property features multiple bedrooms, providing plenty of space for family members or guests, as well as a fully finished basement. Prime Location: Situated close to schools, parks, shopping centers, and public transit, ensuring all daily necessities are within reach.39 Hurst Street is more than just a house; it's a place to call home. (id:61852)
Property Details
| MLS® Number | W12149277 |
| Property Type | Single Family |
| Community Name | 1045 - AC Acton |
| Features | Irregular Lot Size |
| ParkingSpaceTotal | 4 |
| Structure | Porch, Deck |
Building
| BathroomTotal | 3 |
| BedroomsAboveGround | 3 |
| BedroomsTotal | 3 |
| Age | 16 To 30 Years |
| Amenities | Fireplace(s) |
| Appliances | Water Heater, Dishwasher, Dryer, Stove, Refrigerator |
| BasementDevelopment | Finished |
| BasementType | N/a (finished) |
| ConstructionStyleAttachment | Detached |
| CoolingType | Central Air Conditioning |
| ExteriorFinish | Vinyl Siding |
| FireplacePresent | Yes |
| FlooringType | Laminate, Tile, Vinyl, Carpeted |
| FoundationType | Poured Concrete |
| HalfBathTotal | 1 |
| HeatingFuel | Natural Gas |
| HeatingType | Forced Air |
| StoriesTotal | 2 |
| SizeInterior | 1500 - 2000 Sqft |
| Type | House |
| UtilityWater | Municipal Water |
Parking
| Attached Garage | |
| Garage |
Land
| Acreage | No |
| Sewer | Sanitary Sewer |
| SizeDepth | 92 Ft ,1 In |
| SizeFrontage | 41 Ft ,9 In |
| SizeIrregular | 41.8 X 92.1 Ft |
| SizeTotalText | 41.8 X 92.1 Ft |
Rooms
| Level | Type | Length | Width | Dimensions |
|---|---|---|---|---|
| Second Level | Bathroom | 3.11 m | 1.97 m | 3.11 m x 1.97 m |
| Second Level | Laundry Room | 2.27 m | 1.52 m | 2.27 m x 1.52 m |
| Second Level | Primary Bedroom | 5.37 m | 3.25 m | 5.37 m x 3.25 m |
| Second Level | Bedroom | 3.1 m | 3.3 m | 3.1 m x 3.3 m |
| Second Level | Bedroom | 3.1 m | 3.23 m | 3.1 m x 3.23 m |
| Second Level | Bathroom | 3.21 m | 1.76 m | 3.21 m x 1.76 m |
| Basement | Recreational, Games Room | 8.68 m | 8.75 m | 8.68 m x 8.75 m |
| Main Level | Living Room | 5.06 m | 3.34 m | 5.06 m x 3.34 m |
| Main Level | Dining Room | 3.62 m | 2.21 m | 3.62 m x 2.21 m |
| Main Level | Kitchen | 3.62 m | 3.46 m | 3.62 m x 3.46 m |
| Main Level | Bathroom | 1.53 m | 1.87 m | 1.53 m x 1.87 m |
| Main Level | Family Room | 3.29 m | 3.5 m | 3.29 m x 3.5 m |
https://www.realtor.ca/real-estate/28314672/39-hurst-street-halton-hills-ac-acton-1045-ac-acton
Interested?
Contact us for more information
Sarah Brophy-Platts
Broker of Record
2 Mill Street E
Acton, Ontario L7J 1G9
Megan Ethier
Salesperson
2 Mill Street E
Acton, Ontario L7J 1G9
