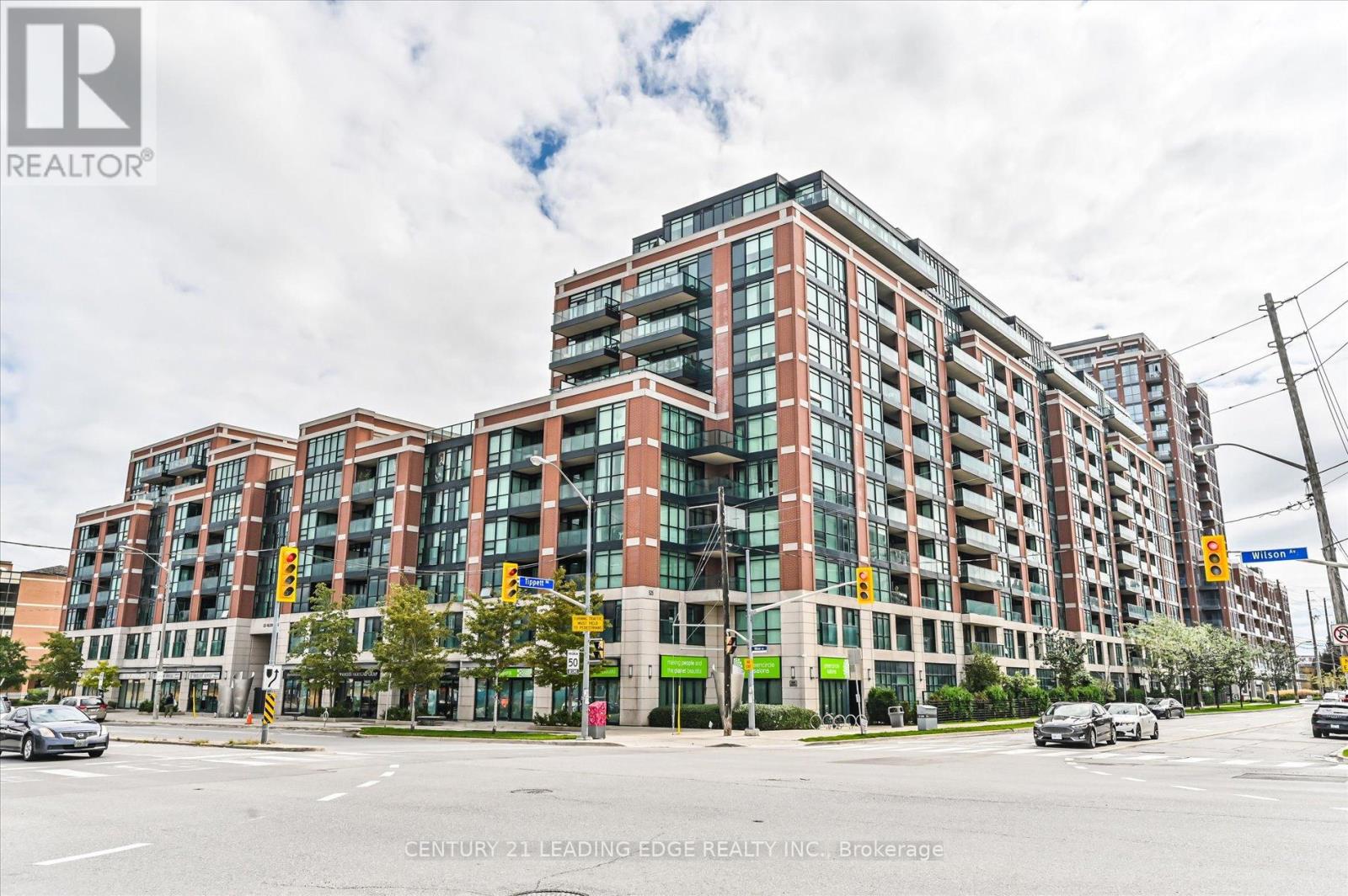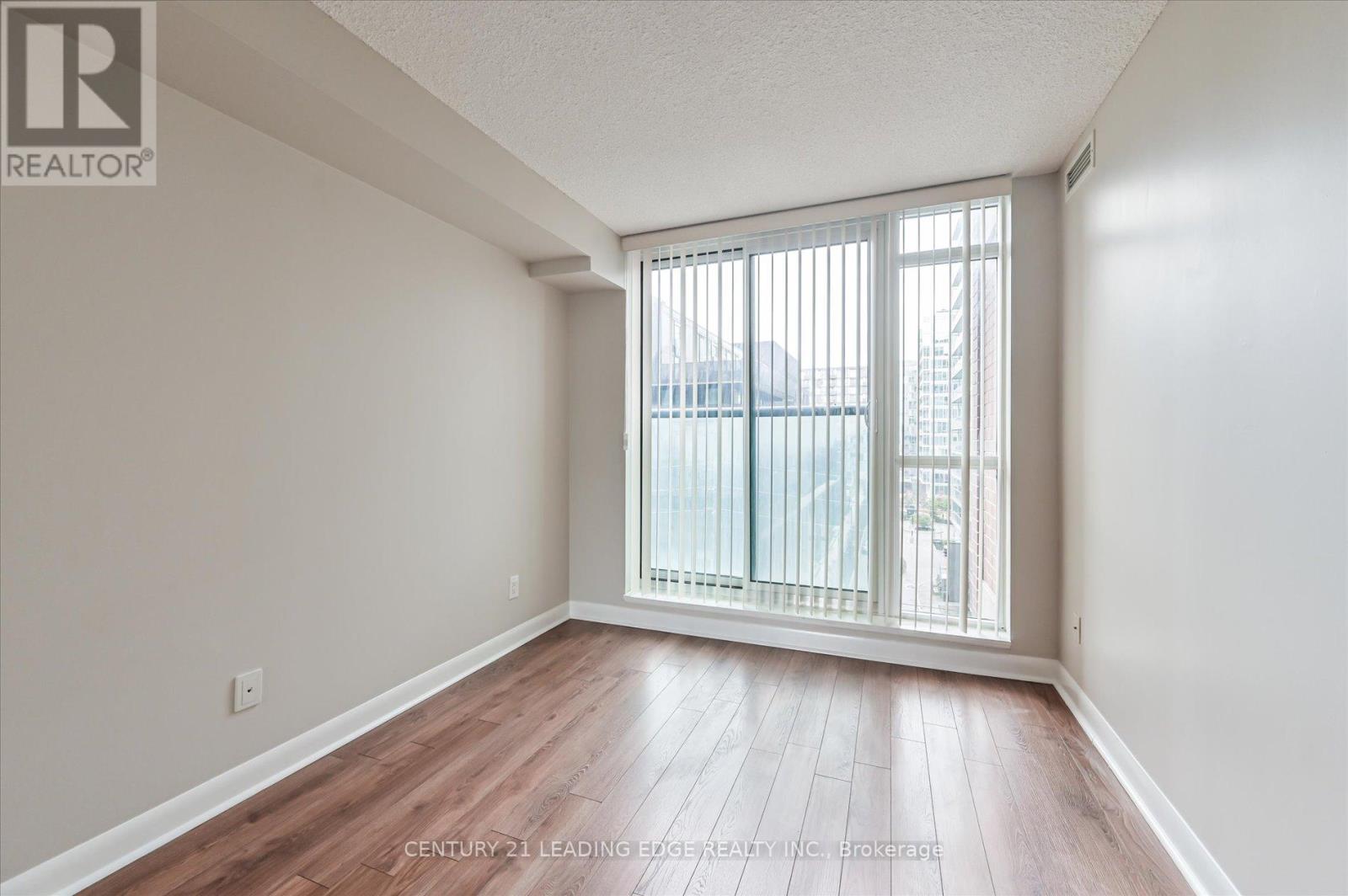653 - 525 Wilson Avenue Toronto, Ontario M3H 1V1
$3,050 Monthly
Beautiful 2 bedroom split layout In Gramercy Park with parking. Western Exposure With Balcony. Granite Countertops In Kitchen With amazing full height pantry! Upgraded Marble Counter In Ensuite! Beautiful Courtyard And Great Amenities-Party Room, Indoor Pool, Gym, Theatre Rm! Steps To Wilson Subway/Public Transit! Close To Hwy 401, Yorkdale Shopping Centre! Parking Included! (id:61852)
Property Details
| MLS® Number | C12149075 |
| Property Type | Single Family |
| Neigbourhood | Downsview |
| Community Name | Clanton Park |
| AmenitiesNearBy | Public Transit |
| CommunityFeatures | Pets Not Allowed |
| Features | Balcony |
| ParkingSpaceTotal | 1 |
Building
| BathroomTotal | 2 |
| BedroomsAboveGround | 2 |
| BedroomsTotal | 2 |
| Amenities | Security/concierge, Exercise Centre, Party Room, Separate Electricity Meters |
| Appliances | Garage Door Opener Remote(s), Blinds, Dishwasher, Dryer, Microwave, Stove, Window Coverings, Refrigerator |
| CoolingType | Central Air Conditioning |
| ExteriorFinish | Brick, Concrete |
| FlooringType | Laminate |
| HeatingFuel | Natural Gas |
| HeatingType | Forced Air |
| SizeInterior | 800 - 899 Sqft |
| Type | Apartment |
Parking
| Underground | |
| Garage |
Land
| Acreage | No |
| LandAmenities | Public Transit |
Rooms
| Level | Type | Length | Width | Dimensions |
|---|---|---|---|---|
| Ground Level | Living Room | 6.88 m | 3.35 m | 6.88 m x 3.35 m |
| Ground Level | Dining Room | 6.88 m | 3.35 m | 6.88 m x 3.35 m |
| Ground Level | Kitchen | 3.04 m | 2.74 m | 3.04 m x 2.74 m |
| Ground Level | Primary Bedroom | 3.62 m | 3.04 m | 3.62 m x 3.04 m |
| Ground Level | Bedroom 2 | 3.02 m | 2.74 m | 3.02 m x 2.74 m |
https://www.realtor.ca/real-estate/28313966/653-525-wilson-avenue-toronto-clanton-park-clanton-park
Interested?
Contact us for more information
Chris Gray
Salesperson
165 Main Street North
Markham, Ontario L3P 1Y2






























