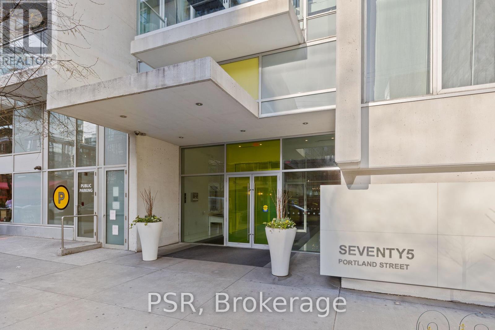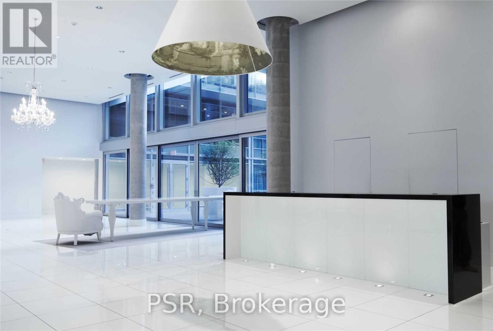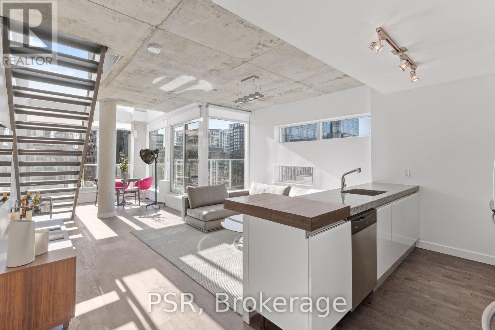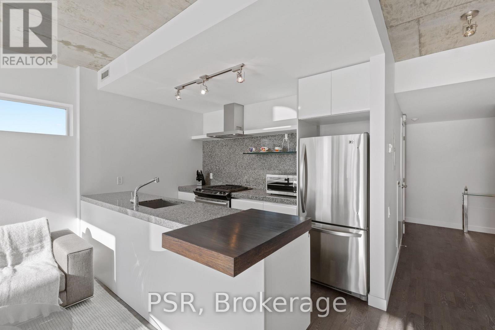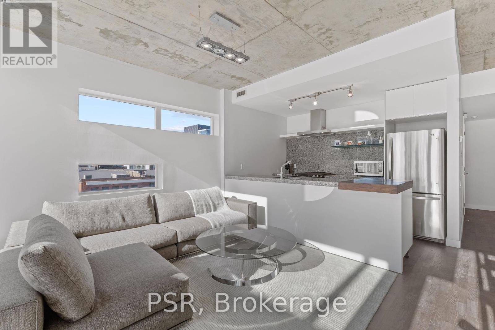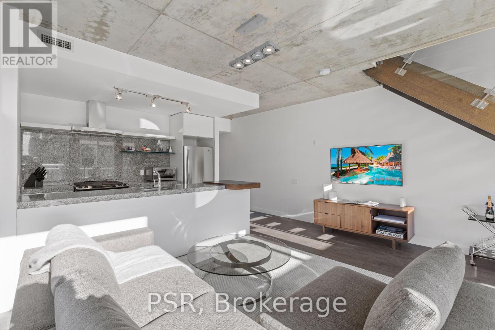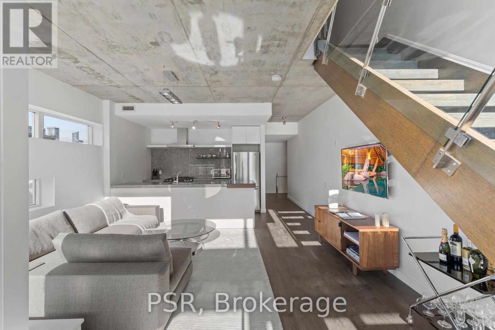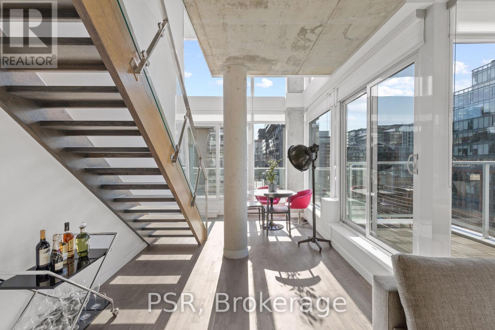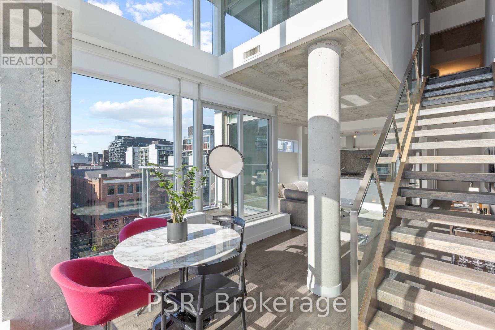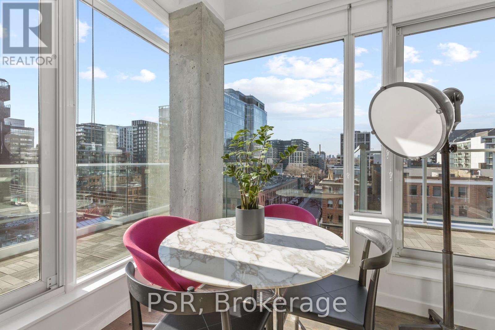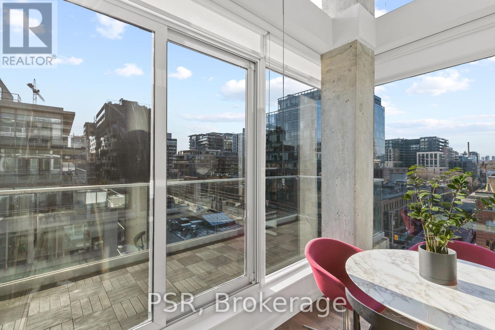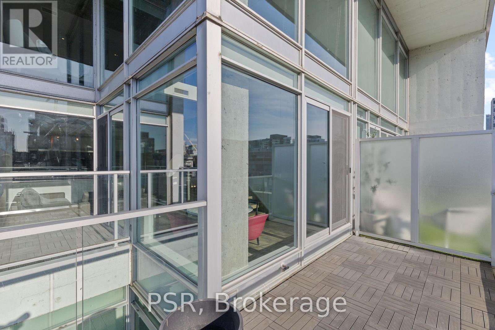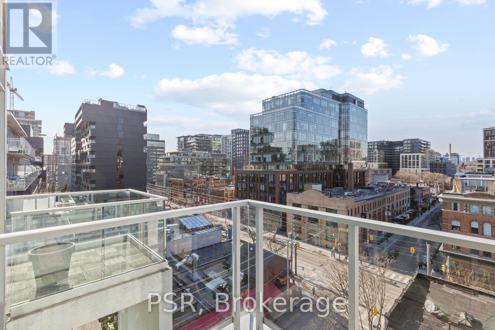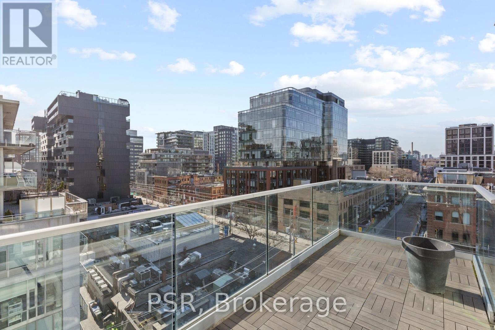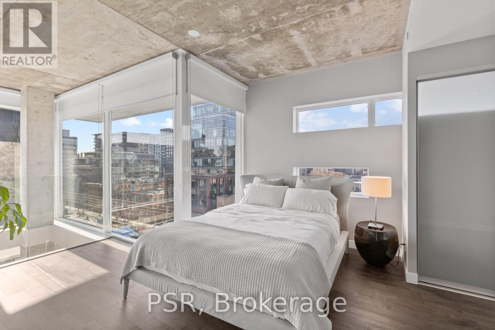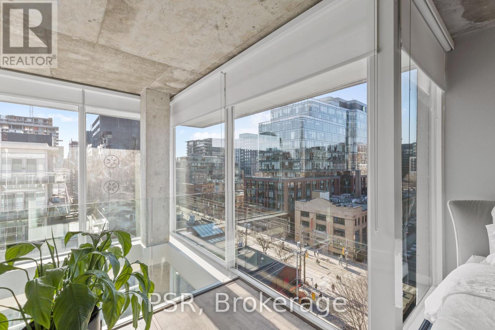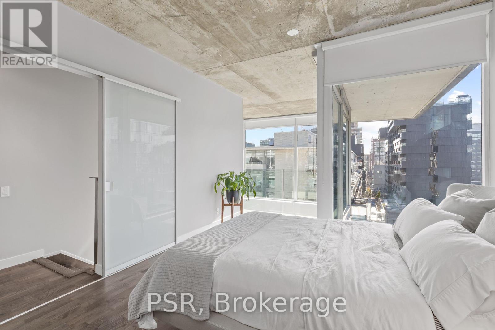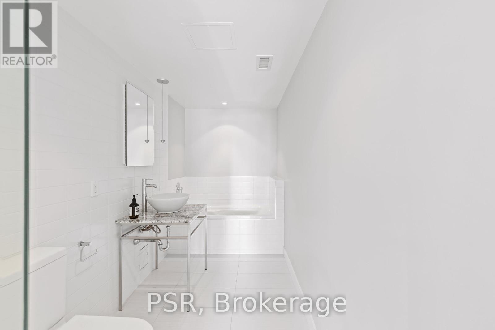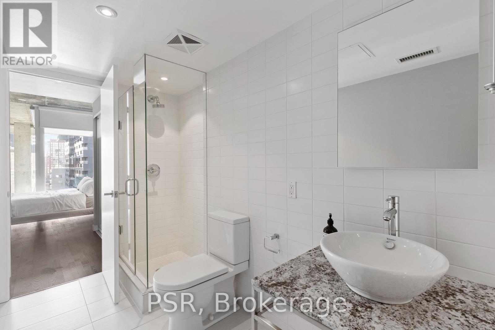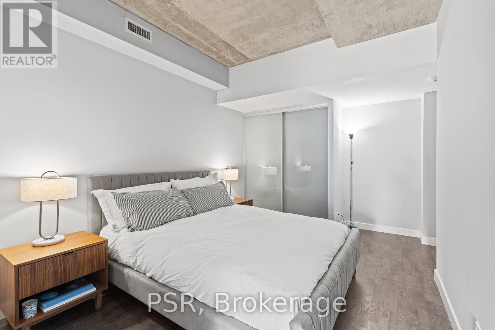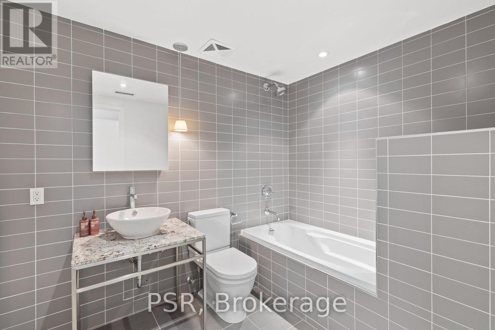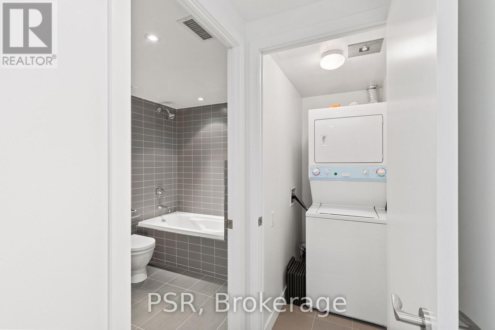909 - 75 Portland Street Toronto, Ontario M5V 2M9
$1,099,000Maintenance, Heat, Water, Common Area Maintenance, Insurance, Parking
$931.54 Monthly
Maintenance, Heat, Water, Common Area Maintenance, Insurance, Parking
$931.54 MonthlyDiscover Luxury Living In Central King West At The Yoo By Philippe Starck Building. This Urban Loft Features 18 Ft Ceilings, 2-Storey, 2-Bedroom Layout, Flooded With Light & City Views. Enjoy The Sleek Scavolini Kitchen With Stainless Steel Appliances & Large Island. Upstairs, Find Loft-Style Bedrooms With Ensuite Bathroom & Ample Closet Space. Building Offers 24-Hour Concierge, Fitness Facility & Starck-Designed Courtyard/Lobby. Experience Upscale Living In Toronto's Prime Neighbourhood. Priced to sell under $945 PSF. Don't Miss This Opportunity! (id:61852)
Property Details
| MLS® Number | C12148998 |
| Property Type | Single Family |
| Neigbourhood | Spadina—Fort York |
| Community Name | Waterfront Communities C1 |
| AmenitiesNearBy | Park, Place Of Worship, Public Transit, Schools |
| CommunityFeatures | Pets Not Allowed |
| ParkingSpaceTotal | 1 |
Building
| BathroomTotal | 2 |
| BedroomsAboveGround | 2 |
| BedroomsTotal | 2 |
| Amenities | Security/concierge, Exercise Centre, Storage - Locker |
| Appliances | Blinds, Dishwasher, Microwave, Range, Refrigerator |
| CoolingType | Central Air Conditioning |
| ExteriorFinish | Concrete |
| FlooringType | Hardwood |
| HeatingFuel | Natural Gas |
| HeatingType | Forced Air |
| StoriesTotal | 2 |
| SizeInterior | 1200 - 1399 Sqft |
| Type | Apartment |
Parking
| Underground | |
| No Garage |
Land
| Acreage | No |
| LandAmenities | Park, Place Of Worship, Public Transit, Schools |
Rooms
| Level | Type | Length | Width | Dimensions |
|---|---|---|---|---|
| Second Level | Primary Bedroom | 5.21 m | 3.66 m | 5.21 m x 3.66 m |
| Second Level | Bedroom 2 | 3.66 m | 2.8 m | 3.66 m x 2.8 m |
| Main Level | Living Room | 10.24 m | 4.75 m | 10.24 m x 4.75 m |
| Main Level | Dining Room | 10.24 m | 4.75 m | 10.24 m x 4.75 m |
| Main Level | Kitchen | 10.24 m | 4.75 m | 10.24 m x 4.75 m |
Interested?
Contact us for more information
Edward Kern
Salesperson
625 King Street West
Toronto, Ontario M5V 1M5
Arif Manji
Salesperson
625 King Street West
Toronto, Ontario M5V 1M5

