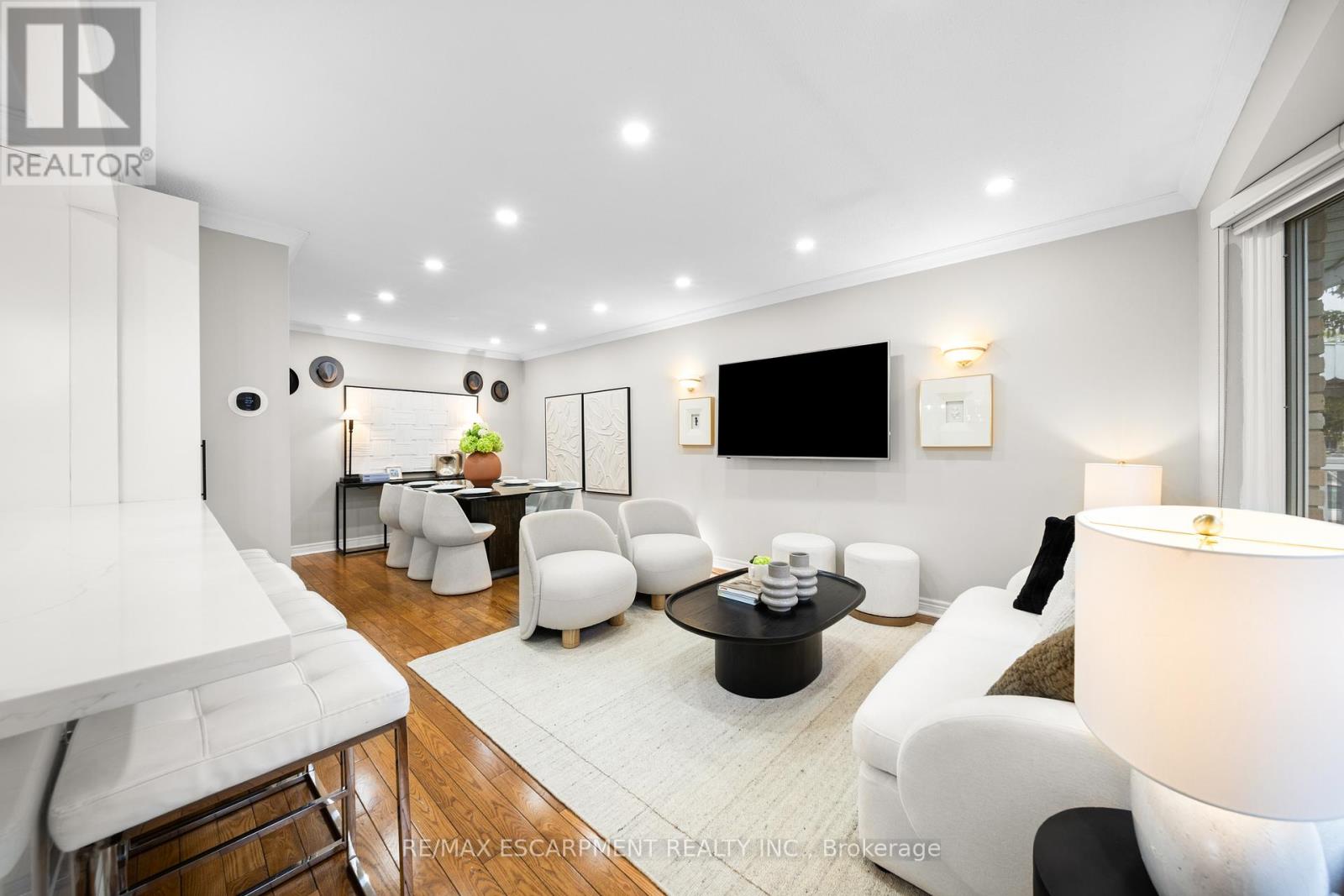460 Ginger Downs Mississauga, Ontario L5A 3A7
$600,000
Nestled in the desirable Mississauga Valley neighborhood, this stunning semi-detached backsplit 4 offers modern living with exceptional features. The main level boasts a custom-designed kitchen equipped with new appliances, perfect for culinary enthusiasts. The home's exterior showcases stylish stucco, enhancing its curb appeal. Designed for versatility, the property includes a separate entrance leading to a fully equipped basement featuring a second kitchen, 3 spacious bedrooms upstairs and 1 downstairs, plenty of storage and a sump pump for added peace of mind. Two beautifully renovated bathrooms elevate the home's comfort and style. Energy efficiency is prioritized with thermal insulation in the attic, ensuring year-round comfort. Outdoors, enjoy a refreshing salted water pool, a charming gazebo, and two sheds for extra storage. This property is ideal for families or those seeking a home with rental potential in a vibrant, family-friendly community. Minutes to transit, Square One, Mississauga Valleys Park and trails, schools, shopping, and major highways, this home delivers exceptional, move-in-ready value in an unbeatable location. (id:61852)
Open House
This property has open houses!
12:00 pm
Ends at:2:00 pm
12:00 pm
Ends at:2:00 pm
6:00 pm
Ends at:8:00 pm
12:00 pm
Ends at:4:00 pm
12:00 pm
Ends at:4:00 pm
Property Details
| MLS® Number | W12148817 |
| Property Type | Single Family |
| Community Name | Mississauga Valleys |
| AmenitiesNearBy | Park, Place Of Worship, Public Transit, Schools |
| EquipmentType | None |
| Features | Carpet Free, Gazebo, Sump Pump, In-law Suite |
| ParkingSpaceTotal | 5 |
| PoolType | Inground Pool |
| RentalEquipmentType | None |
| Structure | Shed |
Building
| BathroomTotal | 2 |
| BedroomsAboveGround | 3 |
| BedroomsBelowGround | 1 |
| BedroomsTotal | 4 |
| Age | 51 To 99 Years |
| Amenities | Fireplace(s) |
| Appliances | Dishwasher, Dryer, Stove, Washer, Refrigerator |
| BasementFeatures | Apartment In Basement, Separate Entrance |
| BasementType | N/a |
| ConstructionStatus | Insulation Upgraded |
| ConstructionStyleAttachment | Semi-detached |
| ConstructionStyleSplitLevel | Backsplit |
| CoolingType | Central Air Conditioning |
| ExteriorFinish | Stone, Stucco |
| FireProtection | Smoke Detectors |
| FireplacePresent | Yes |
| FlooringType | Hardwood, Ceramic, Tile, Laminate |
| FoundationType | Unknown |
| HeatingFuel | Natural Gas |
| HeatingType | Forced Air |
| SizeInterior | 700 - 1100 Sqft |
| Type | House |
| UtilityWater | Municipal Water |
Parking
| No Garage |
Land
| Acreage | No |
| FenceType | Fully Fenced, Fenced Yard |
| LandAmenities | Park, Place Of Worship, Public Transit, Schools |
| Sewer | Sanitary Sewer |
| SizeDepth | 170 Ft |
| SizeFrontage | 30 Ft |
| SizeIrregular | 30 X 170 Ft |
| SizeTotalText | 30 X 170 Ft |
| ZoningDescription | Rm1 |
Rooms
| Level | Type | Length | Width | Dimensions |
|---|---|---|---|---|
| Basement | Bedroom | 3.01 m | 4.05 m | 3.01 m x 4.05 m |
| Basement | Laundry Room | 3.05 m | 1.55 m | 3.05 m x 1.55 m |
| Basement | Kitchen | 3.06 m | 4.09 m | 3.06 m x 4.09 m |
| Lower Level | Family Room | 6.11 m | 6.54 m | 6.11 m x 6.54 m |
| Lower Level | Bathroom | 2.96 m | 1.86 m | 2.96 m x 1.86 m |
| Main Level | Living Room | 3.67 m | 3.93 m | 3.67 m x 3.93 m |
| Main Level | Dining Room | 3.02 m | 2.62 m | 3.02 m x 2.62 m |
| Main Level | Kitchen | 2.5 m | 4.3 m | 2.5 m x 4.3 m |
| Upper Level | Primary Bedroom | 3.01 m | 4.25 m | 3.01 m x 4.25 m |
| Upper Level | Bedroom | 3.32 m | 2.72 m | 3.32 m x 2.72 m |
| Upper Level | Bedroom | 2.28 m | 3.14 m | 2.28 m x 3.14 m |
| Upper Level | Bathroom | 3 m | 1.5 m | 3 m x 1.5 m |
Utilities
| Cable | Available |
| Sewer | Available |
Interested?
Contact us for more information
Monika Kamycki
Broker
1320 Cornwall Rd Unit 103c
Oakville, Ontario L6J 7W5
Ulyana Zvizhynska
Salesperson
1320 Cornwall Rd Unit 103c
Oakville, Ontario L6J 7W5



















































