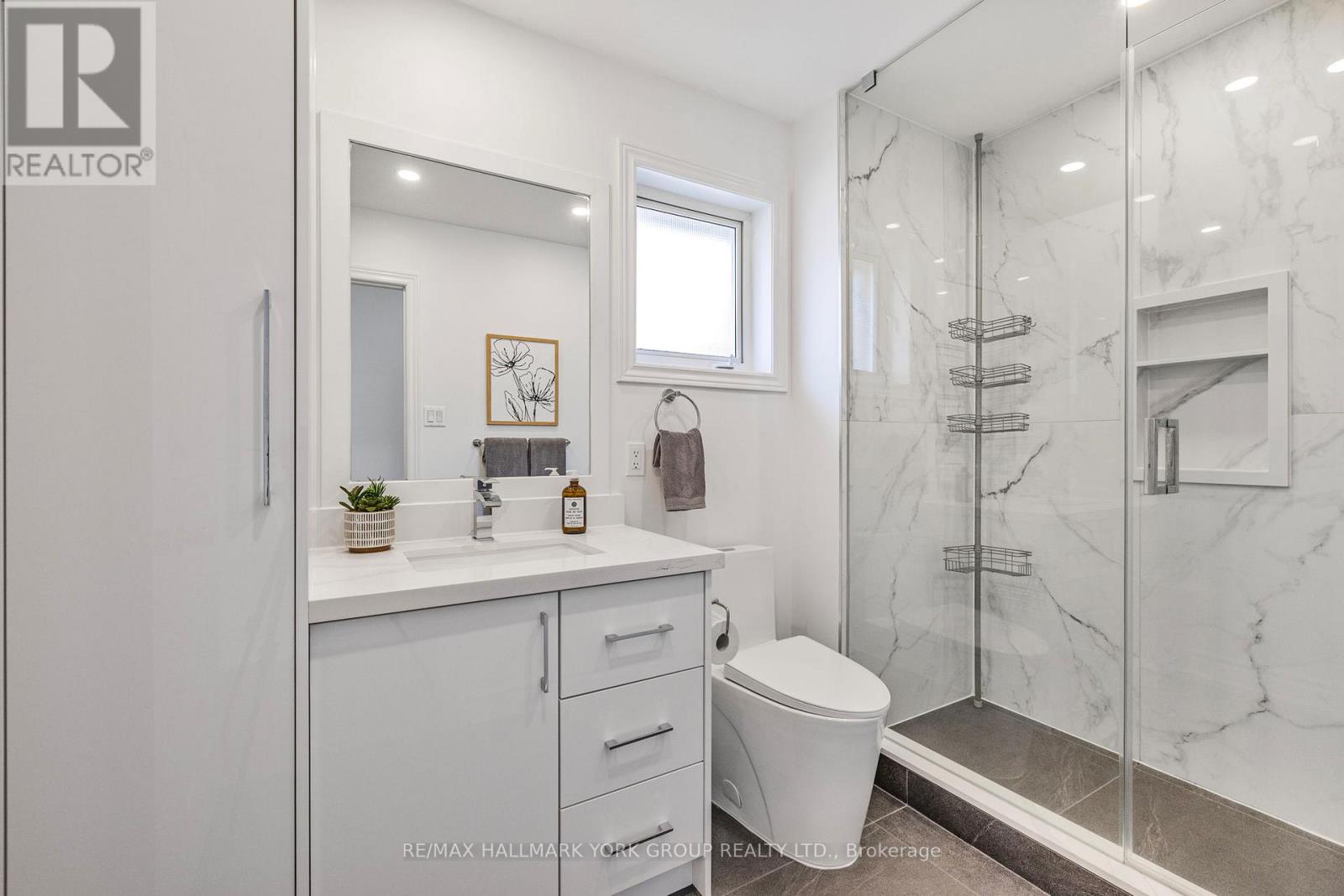547 Greig Circle Newmarket, Ontario L3Y 8S6
$1,399,000
Fantastic Updated 4 + 2 Bedroom Family Home In Highly Sought-After College Manor! Immaculately Maintained With Gleaming Hardwood Floors, Open Concept Living Room, Formal Dining Room & Beautifully Renovated Chef's Kitchen With Stainless Steel Built-In Appliances, Quartz Countertops, Centre Island & Walk-Out To Nicely Landscaped Fully Fenced Backyard With Stone Patio. Inviting Family Room With Gas Fireplace. Generously Sized Bedrooms Including Primary Bedroom With Walk-In Closet & Gorgeous 5-Piece Ensuite Bath With Large Glass Shower & Soaker Tub. Other Finishes & Features Include Fully Finished Basement With 3-Piece Bathroom, Renovated Upstairs Bathroom, Convenient Main Floor Laundry & Direct Garage Access. Great Curb Appeal With Extensive Landscaping Including Interlock Driveway & Front Patio. Incredible Central Location Steps To Excellent Schools, Parks, Downtown Newmarket, Transit & Close To All Amenities & The Highway - This Is It! (id:61852)
Open House
This property has open houses!
2:30 pm
Ends at:4:00 pm
2:30 pm
Ends at:4:00 pm
Property Details
| MLS® Number | N12148717 |
| Property Type | Single Family |
| Neigbourhood | College Manor |
| Community Name | Gorham-College Manor |
| Features | Irregular Lot Size |
| ParkingSpaceTotal | 6 |
Building
| BathroomTotal | 4 |
| BedroomsAboveGround | 4 |
| BedroomsBelowGround | 2 |
| BedroomsTotal | 6 |
| Appliances | Cooktop, Dishwasher, Dryer, Microwave, Oven, Washer, Water Softener, Window Coverings, Refrigerator |
| BasementDevelopment | Finished |
| BasementType | N/a (finished) |
| ConstructionStyleAttachment | Detached |
| CoolingType | Central Air Conditioning |
| ExteriorFinish | Brick |
| FireplacePresent | Yes |
| FlooringType | Hardwood, Carpeted, Vinyl |
| FoundationType | Concrete |
| HalfBathTotal | 1 |
| HeatingFuel | Natural Gas |
| HeatingType | Forced Air |
| StoriesTotal | 2 |
| SizeInterior | 2000 - 2500 Sqft |
| Type | House |
| UtilityWater | Municipal Water |
Parking
| Attached Garage | |
| Garage |
Land
| Acreage | No |
| Sewer | Sanitary Sewer |
| SizeDepth | 122 Ft |
| SizeFrontage | 32 Ft ,1 In |
| SizeIrregular | 32.1 X 122 Ft ; W: 124.86 R: 31.98 |
| SizeTotalText | 32.1 X 122 Ft ; W: 124.86 R: 31.98 |
Rooms
| Level | Type | Length | Width | Dimensions |
|---|---|---|---|---|
| Lower Level | Bedroom | 3 m | 2.32 m | 3 m x 2.32 m |
| Lower Level | Bedroom | 3.36 m | 2.77 m | 3.36 m x 2.77 m |
| Lower Level | Recreational, Games Room | 4.05 m | 3.28 m | 4.05 m x 3.28 m |
| Lower Level | Den | 3.21 m | 2.96 m | 3.21 m x 2.96 m |
| Main Level | Living Room | 3.5 m | 3.47 m | 3.5 m x 3.47 m |
| Main Level | Dining Room | 3.55 m | 3.03 m | 3.55 m x 3.03 m |
| Main Level | Kitchen | 5.5 m | 3.55 m | 5.5 m x 3.55 m |
| Main Level | Family Room | 4.32 m | 3.54 m | 4.32 m x 3.54 m |
| Upper Level | Primary Bedroom | 5.37 m | 3.54 m | 5.37 m x 3.54 m |
| Upper Level | Bedroom 2 | 3.04 m | 3.01 m | 3.04 m x 3.01 m |
| Upper Level | Bedroom 3 | 4.92 m | 3.54 m | 4.92 m x 3.54 m |
| Upper Level | Bedroom 4 | 4.15 m | 3.05 m | 4.15 m x 3.05 m |
Interested?
Contact us for more information
Matthew Miller
Salesperson

















