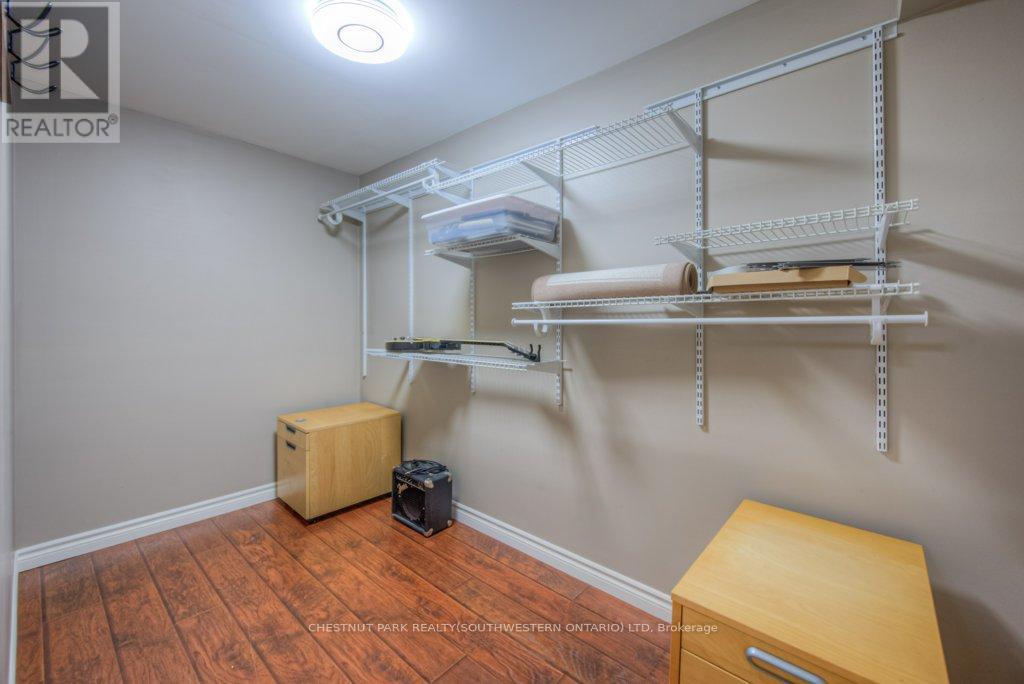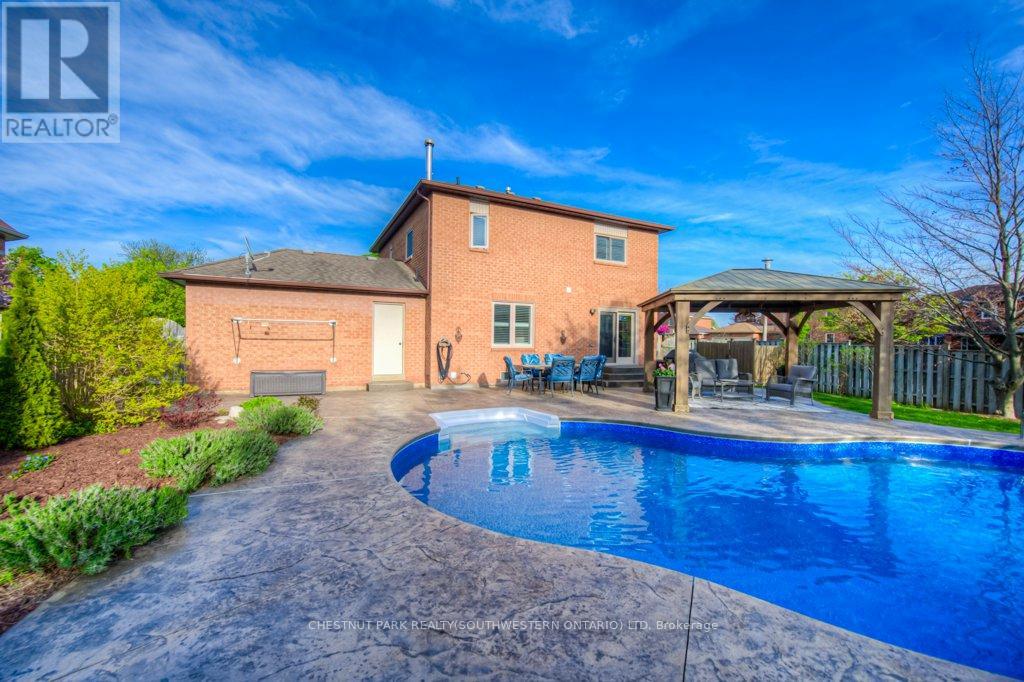1 Melissa Court North Dumfries, Ontario N0B 1E0
$1,079,000
Welcome to a home where pride of ownership shines throughout. Professionally landscaped front, side, and rear yards set the tone for what awaits insidea thoughtfully designed and beautiful residence that truly delivers. Step into the sunken living room, where a vaulted ceiling and bright windows with California shutters create a warm and inviting space. The formal dining room offers ample room for family gatherings and entertaining. The custom kitchen is a chefs dream, featuring high-end cabinetry, pantry, granite countertops, stone flooring, and a sprawling island that comfortably seats five. Open to the cozy family room, this space is perfect for everyday living, complete with built-in shelving and a natural gas fireplace. Convenience continues with a main-floor laundry room equipped with full-size washer and dryer and plenty of storage. Upstairs, the primary bedroom is a spacious retreat (17'6" x 14'1") offering dual closets and a stunning ensuite bathan elegant spa-inspired space with stylish tile, vanity, lighting, and heated floors. The additional 4-piece bathroom has also been recently updated with quality finishes and design. Generously sized secondary bedrooms provide plenty of space for the whole family. The professionally finished lower level (2013) adds exceptional living space. Enjoy movie nights in the recreation room with surround sound and a custom fireplace set in beautiful stonework. Entertain with ease at the adjacent wet bar, featuring attractive cabinetry and a wine fridge. An additional flexible space is ideal for a home office, gym, or hobby area. The private backyard is a true oasis. A pristine heated saltwater pool (2008), stamped concrete patio, and gazebo offer the ultimate outdoor retreat with space for loungers and summer entertaining. A 20' x 10' shed with hydro provides excellent storage for outdoor furnishings during the winter months... Come see for yourself... you wont want to leave! (id:61852)
Property Details
| MLS® Number | X12148270 |
| Property Type | Single Family |
| AmenitiesNearBy | Place Of Worship, Public Transit, Schools |
| Features | Cul-de-sac, Gazebo |
| ParkingSpaceTotal | 6 |
| PoolType | Inground Pool |
| Structure | Shed |
Building
| BathroomTotal | 3 |
| BedroomsAboveGround | 3 |
| BedroomsTotal | 3 |
| Amenities | Fireplace(s) |
| Appliances | Water Heater, Water Softener, Garage Door Opener Remote(s), Central Vacuum, Dishwasher, Dryer, Garage Door Opener, Oven, Range, Stove, Washer, Window Coverings, Wine Fridge, Refrigerator |
| BasementDevelopment | Finished |
| BasementType | Full (finished) |
| ConstructionStyleAttachment | Detached |
| CoolingType | Central Air Conditioning |
| ExteriorFinish | Brick |
| FireplacePresent | Yes |
| FireplaceTotal | 2 |
| FireplaceType | Woodstove |
| FoundationType | Poured Concrete |
| HalfBathTotal | 1 |
| HeatingFuel | Natural Gas |
| HeatingType | Forced Air |
| StoriesTotal | 2 |
| SizeInterior | 1500 - 2000 Sqft |
| Type | House |
| UtilityWater | Municipal Water |
Parking
| Garage |
Land
| Acreage | No |
| LandAmenities | Place Of Worship, Public Transit, Schools |
| Sewer | Sanitary Sewer |
| SizeDepth | 151 Ft ,4 In |
| SizeFrontage | 77 Ft ,3 In |
| SizeIrregular | 77.3 X 151.4 Ft ; 151.41 X64.12 X28.34 X108.85 X77.2 |
| SizeTotalText | 77.3 X 151.4 Ft ; 151.41 X64.12 X28.34 X108.85 X77.2 |
https://www.realtor.ca/real-estate/28312546/1-melissa-court-north-dumfries
Interested?
Contact us for more information
Lee S. Quaile
Broker of Record
75 King St South #50a
Waterloo, Ontario N2J 1P2

















































