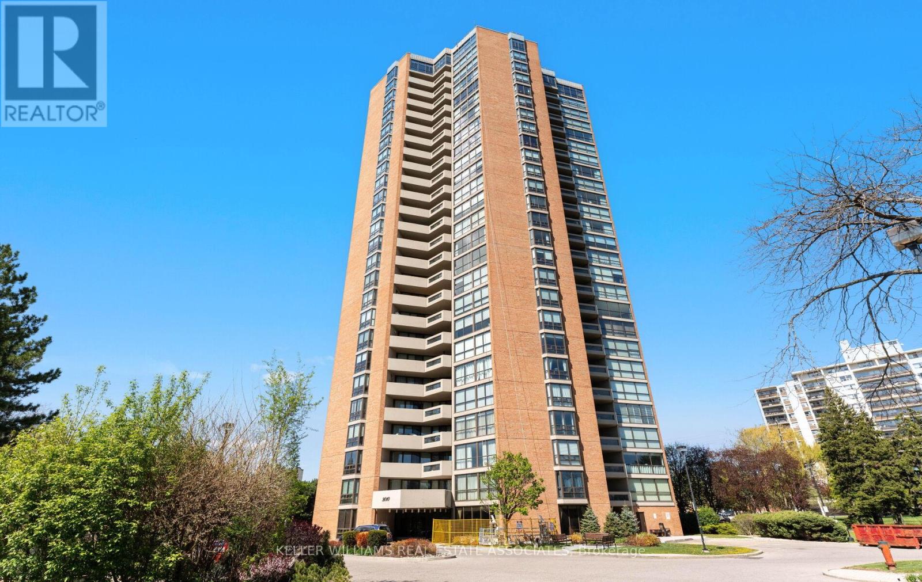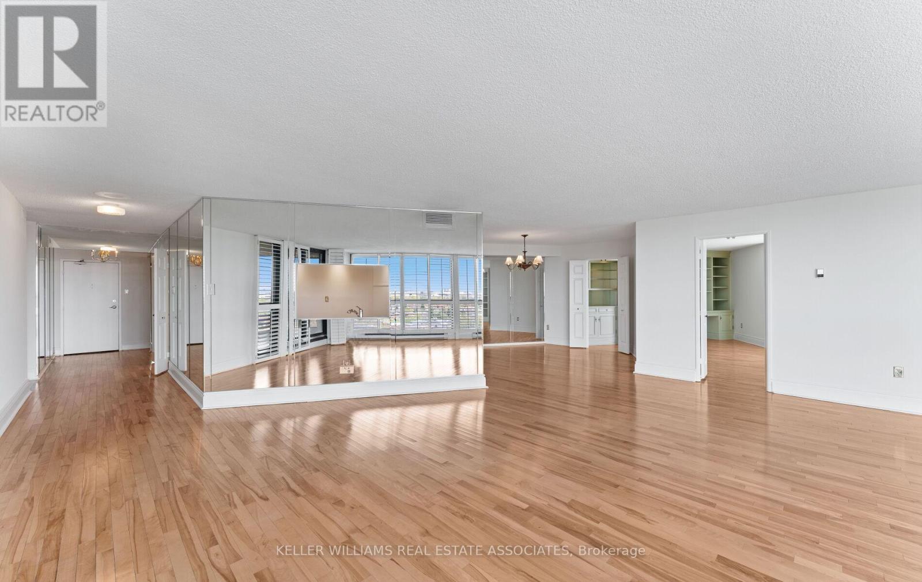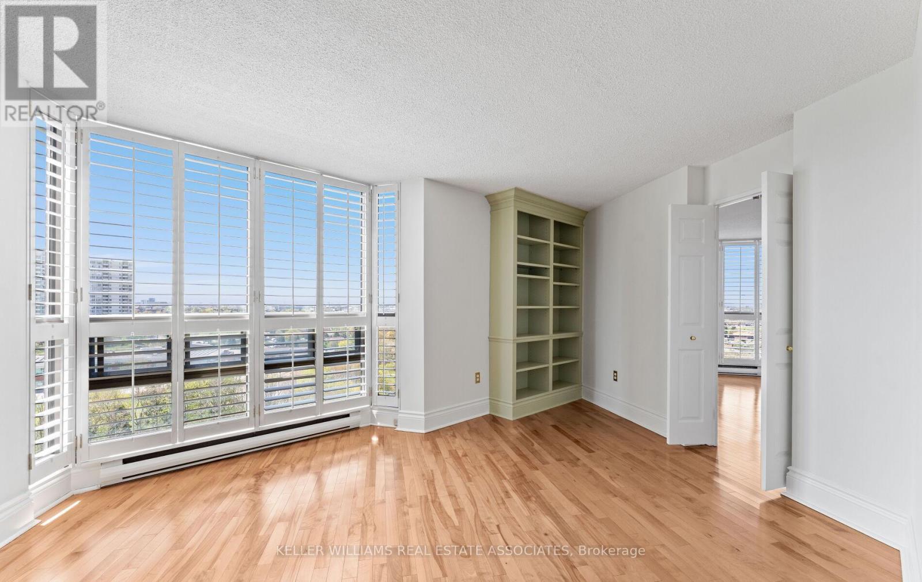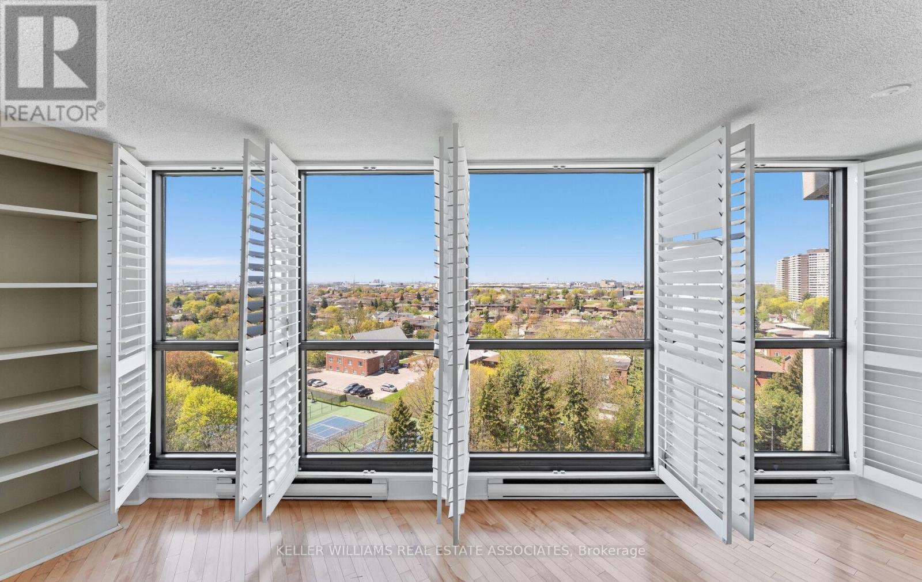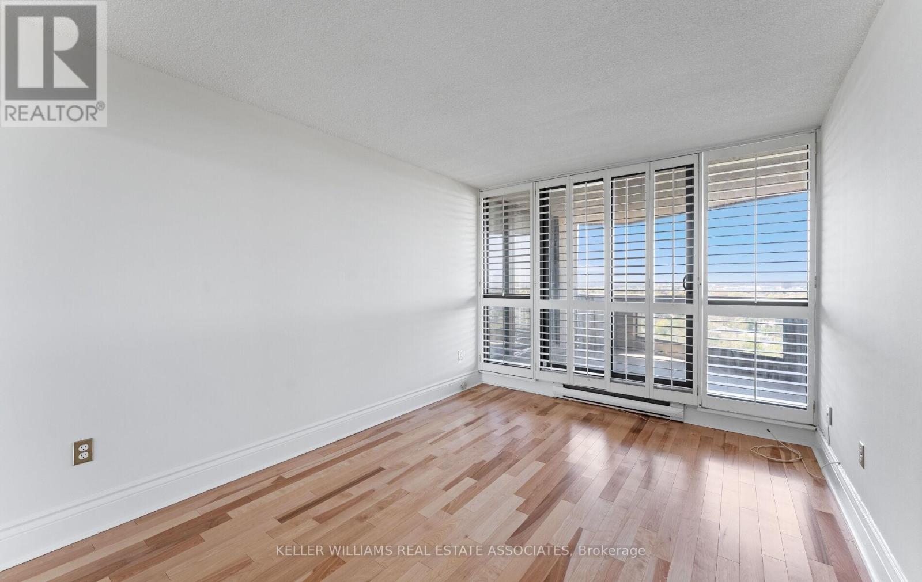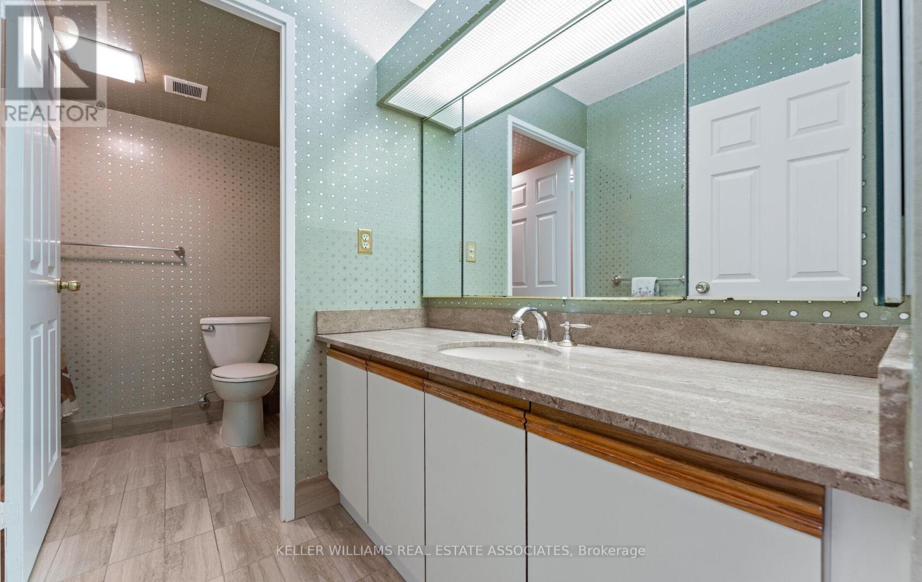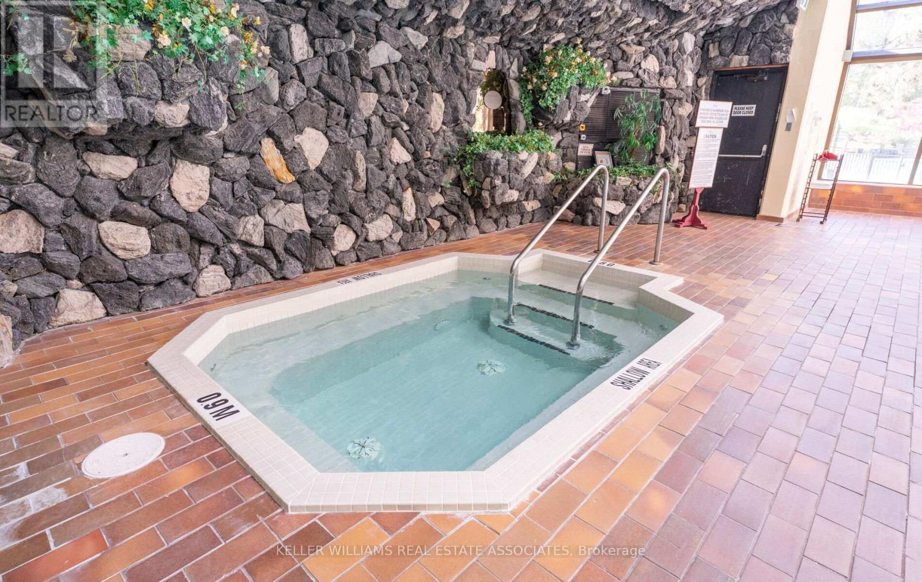1102 - 2010 Islington Avenue Toronto, Ontario M9P 3S8
$841,000Maintenance, Heat, Water, Electricity, Cable TV, Parking, Insurance, Common Area Maintenance
$1,782.50 Monthly
Maintenance, Heat, Water, Electricity, Cable TV, Parking, Insurance, Common Area Maintenance
$1,782.50 MonthlyWelcome to this beautifully maintained and generously sized 2 bedroom + den, 2 bathroom condo in one of Etobicoke's most sought-after properties. Perfectly positioned on the 11th floor, this bright and airy north-facing suite offers sweeping, unobstructed views for you to enjoy breathtaking sunrises and sunsets right from home. Designed with both comfort and style in mind, the suite features floor-to-ceiling windows that flood the space with natural light. Walk out to a large balcony from the living room and both bedrooms -- an ideal space for entertaining or relaxing outdoors. The professionally designed interior includes a full-sized den with custom built-ins and a back lit bar unit, perfect for entertaining or working from home. Gleaming hardwood floors run throughout, adding warmth and elegance. The spacious primary bedroom features a walk-in closet and a 4-piece ensuite. Additional highlights include in-suite laundry/ storage room, an oversized private locker, and an underground parking space. Maintenance fees conveniently include cable TV and internet. Enjoy top-tier amenities set on 9 acres of beautifully landscaped grounds, including 24-hour gatehouse security, indoor and outdoor pools, hot tub, gym, tennis/pickleball, squash and handball courts, library, workshop, billiards room, party space, BBQ area, and more, all within a peaceful, park-like setting. Ideally located near major highways, shopping, public transit, golf courses, schools, and the airport. Freshly painted and professionally cleaned, this home is move-in ready! Don't miss this rare opportunity to be part of a vibrant community in one of Etobicoke's most desirable addresses. (id:61852)
Property Details
| MLS® Number | W12148393 |
| Property Type | Single Family |
| Neigbourhood | Edenbridge-Humber Valley |
| Community Name | Kingsview Village-The Westway |
| AmenitiesNearBy | Park, Place Of Worship, Public Transit, Schools |
| CommunityFeatures | Pet Restrictions |
| Features | Flat Site, Wheelchair Access, Balcony, Carpet Free |
| ParkingSpaceTotal | 1 |
| PoolType | Indoor Pool, Outdoor Pool |
Building
| BathroomTotal | 2 |
| BedroomsAboveGround | 2 |
| BedroomsBelowGround | 1 |
| BedroomsTotal | 3 |
| Amenities | Exercise Centre, Visitor Parking, Party Room, Separate Heating Controls, Storage - Locker, Security/concierge |
| Appliances | Barbeque, Intercom, Dishwasher, Dryer, Stove, Washer, Two Refrigerators |
| CoolingType | Central Air Conditioning |
| ExteriorFinish | Brick, Concrete |
| FireProtection | Controlled Entry, Security Guard, Smoke Detectors |
| FlooringType | Hardwood, Vinyl |
| HeatingFuel | Natural Gas |
| HeatingType | Forced Air |
| SizeInterior | 1800 - 1999 Sqft |
| Type | Apartment |
Parking
| Underground | |
| Garage |
Land
| Acreage | No |
| FenceType | Fenced Yard |
| LandAmenities | Park, Place Of Worship, Public Transit, Schools |
| LandscapeFeatures | Landscaped |
Rooms
| Level | Type | Length | Width | Dimensions |
|---|---|---|---|---|
| Flat | Living Room | 8.71 m | 8.56 m | 8.71 m x 8.56 m |
| Flat | Kitchen | 3.43 m | 4.59 m | 3.43 m x 4.59 m |
| Flat | Dining Room | 4.24 m | 3.27 m | 4.24 m x 3.27 m |
| Flat | Primary Bedroom | 5.98 m | 3.76 m | 5.98 m x 3.76 m |
| Flat | Bedroom 2 | 3.85 m | 3.02 m | 3.85 m x 3.02 m |
| Flat | Den | 5.21 m | 5.17 m | 5.21 m x 5.17 m |
| Flat | Laundry Room | 1.87 m | 1.66 m | 1.87 m x 1.66 m |
| Flat | Pantry | 2.41 m | 2.32 m | 2.41 m x 2.32 m |
Interested?
Contact us for more information
Carissa Falcon
Salesperson
7145 West Credit Ave B1 #100
Mississauga, Ontario L5N 6J7
