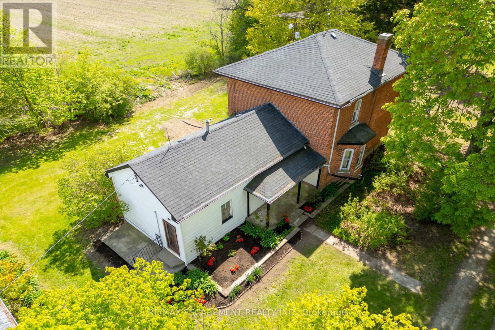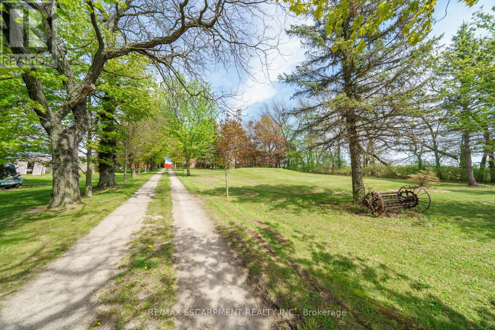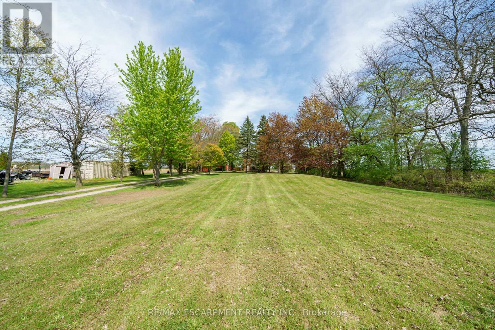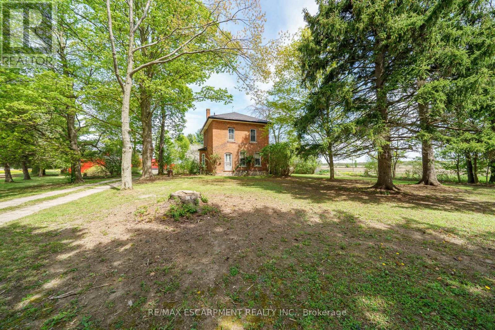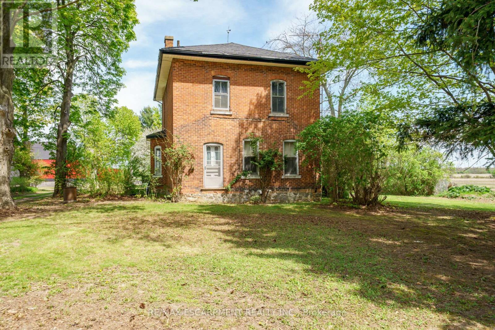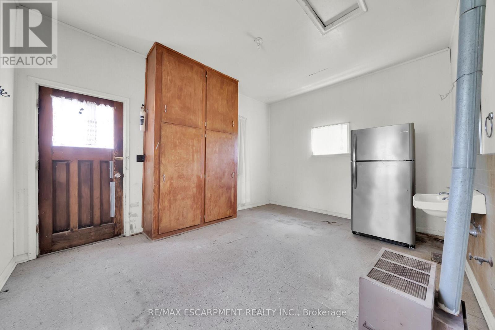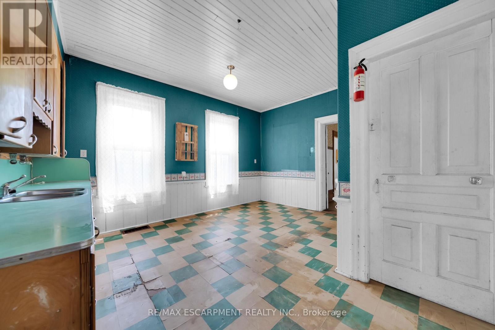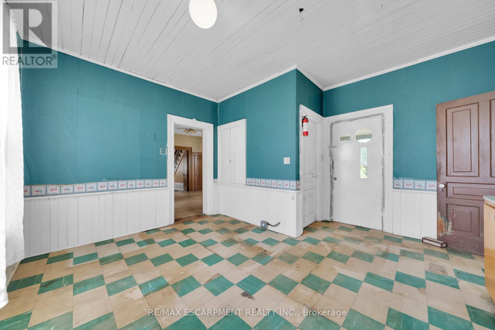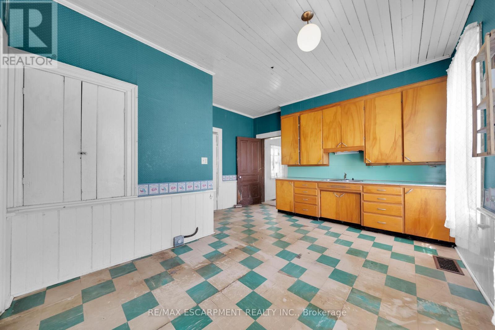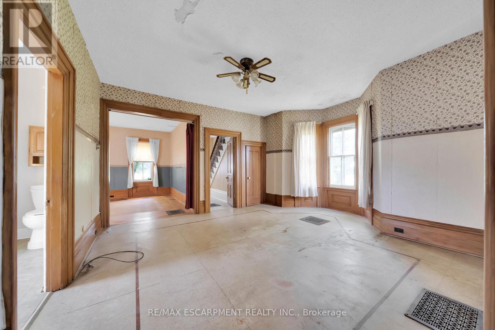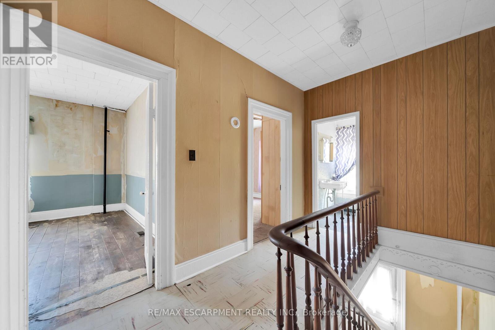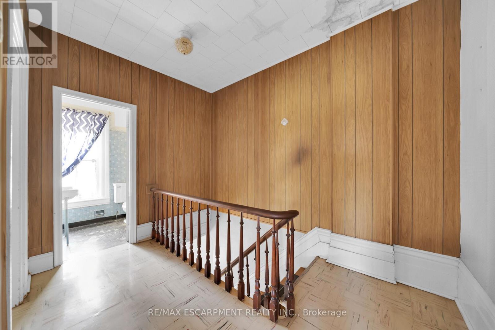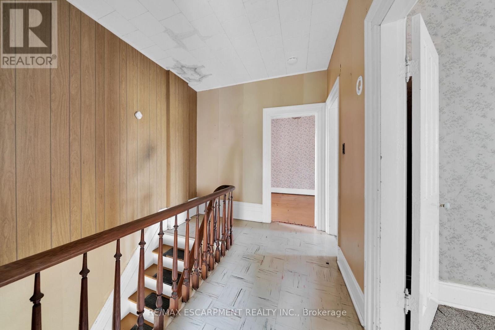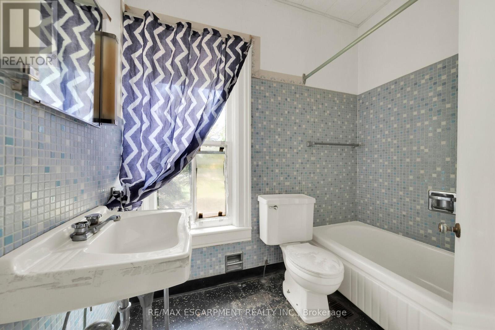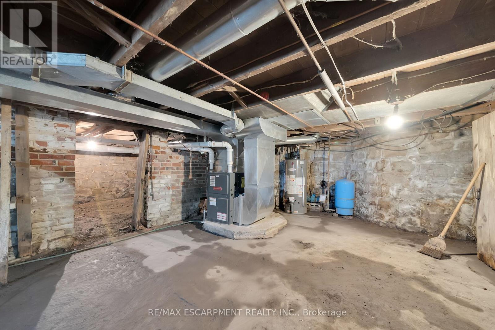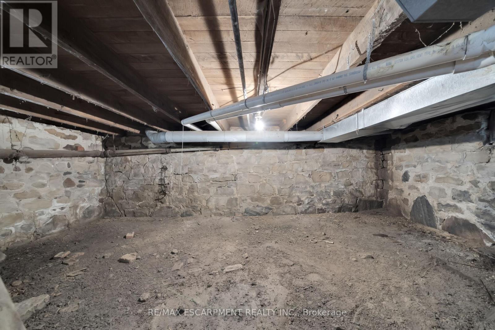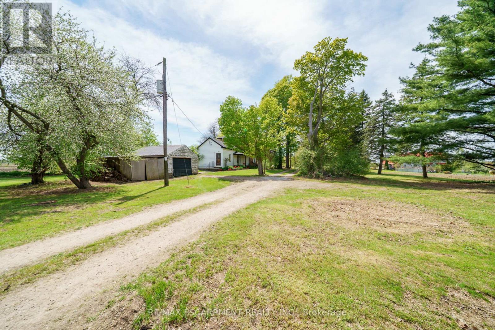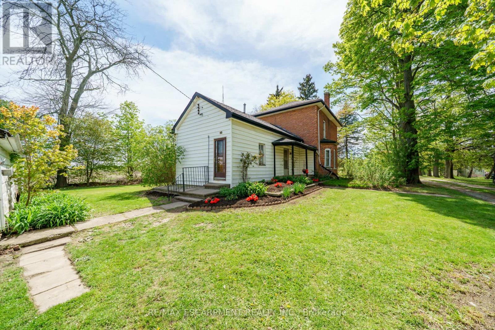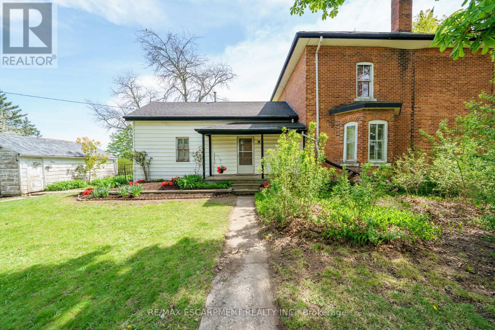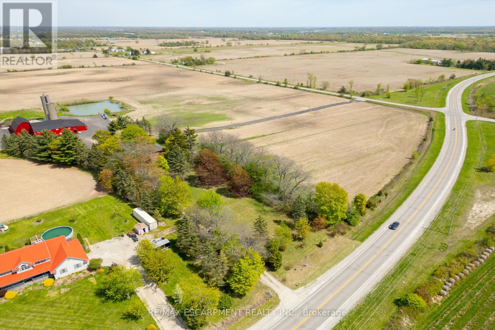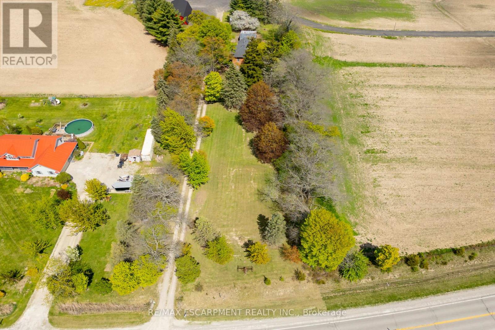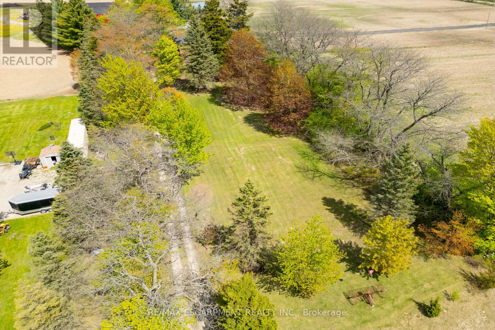534 Haldimand 32 Road Haldimand, Ontario N0A 1C0
$599,000
A little bit of heaven describes this quiet country property in need of some tender loving care. Recent farm severance, the picture perfect lot is 1.43 acres, down a tree lined country lane well back from the road. The solid two storey brick century home was built in 1915 and shows off the vintage character of the time including original woodwork and trim, super high ceilings and rustic wood floors. Main floor offers a large mud room/laundry room, kitchen, full bath, living room and dining room. Upstairs is three bedrooms - all with closets and another full bathroom. Full cellar style basement under the house houses the mechanicals and is good for storage. A new asphalt roof was added in around 2012-2015 - there is evidence of old water damage in the house from before the roof was replaced 10 years ago. A completely new septic system was installed last fall in the front yard. The home is serviced by a water cistern and has natural gas as the heat source. Forced air furnace was replaced in 2015. A true diamond in the rough- this home has good bones!! Property includes an older detached single car garage. The barns/buildings behind the house are not included with this sale - farmer has a separate driveway to access them, and no livestock will be allowed in them - hay/implement storage only. (id:61852)
Property Details
| MLS® Number | X12148435 |
| Property Type | Single Family |
| Community Name | Haldimand |
| AmenitiesNearBy | Hospital |
| CommunityFeatures | School Bus |
| Features | Level Lot, Wooded Area, Flat Site, Sump Pump |
| ParkingSpaceTotal | 7 |
Building
| BathroomTotal | 2 |
| BedroomsAboveGround | 3 |
| BedroomsTotal | 3 |
| Age | 100+ Years |
| Appliances | Water Heater |
| BasementDevelopment | Unfinished |
| BasementType | Partial (unfinished) |
| ConstructionStyleAttachment | Detached |
| ExteriorFinish | Brick, Steel |
| FoundationType | Brick |
| HeatingFuel | Natural Gas |
| HeatingType | Forced Air |
| StoriesTotal | 2 |
| SizeInterior | 1500 - 2000 Sqft |
| Type | House |
| UtilityWater | Cistern |
Parking
| Detached Garage | |
| Garage |
Land
| Acreage | No |
| LandAmenities | Hospital |
| Sewer | Septic System |
| SizeDepth | 413 Ft |
| SizeFrontage | 150 Ft |
| SizeIrregular | 150 X 413 Ft |
| SizeTotalText | 150 X 413 Ft|1/2 - 1.99 Acres |
Rooms
| Level | Type | Length | Width | Dimensions |
|---|---|---|---|---|
| Second Level | Bedroom | 2.97 m | 3.35 m | 2.97 m x 3.35 m |
| Second Level | Bedroom | 3.66 m | 3.48 m | 3.66 m x 3.48 m |
| Second Level | Primary Bedroom | 3.53 m | 3.66 m | 3.53 m x 3.66 m |
| Second Level | Bathroom | 2.44 m | 1.45 m | 2.44 m x 1.45 m |
| Basement | Other | 6.4 m | 3.71 m | 6.4 m x 3.71 m |
| Basement | Utility Room | 7.19 m | 4.32 m | 7.19 m x 4.32 m |
| Main Level | Laundry Room | 4.29 m | 3.38 m | 4.29 m x 3.38 m |
| Main Level | Kitchen | 4.29 m | 4.7 m | 4.29 m x 4.7 m |
| Main Level | Dining Room | 5.11 m | 4.37 m | 5.11 m x 4.37 m |
| Main Level | Living Room | 4.44 m | 4.04 m | 4.44 m x 4.04 m |
| Main Level | Bathroom | 4.37 m | 2.29 m | 4.37 m x 2.29 m |
Utilities
| Electricity | Installed |
https://www.realtor.ca/real-estate/28312831/534-haldimand-32-road-haldimand-haldimand
Interested?
Contact us for more information
Denise Snyder
Broker
1595 Upper James St #4b
Hamilton, Ontario L9B 0H7
