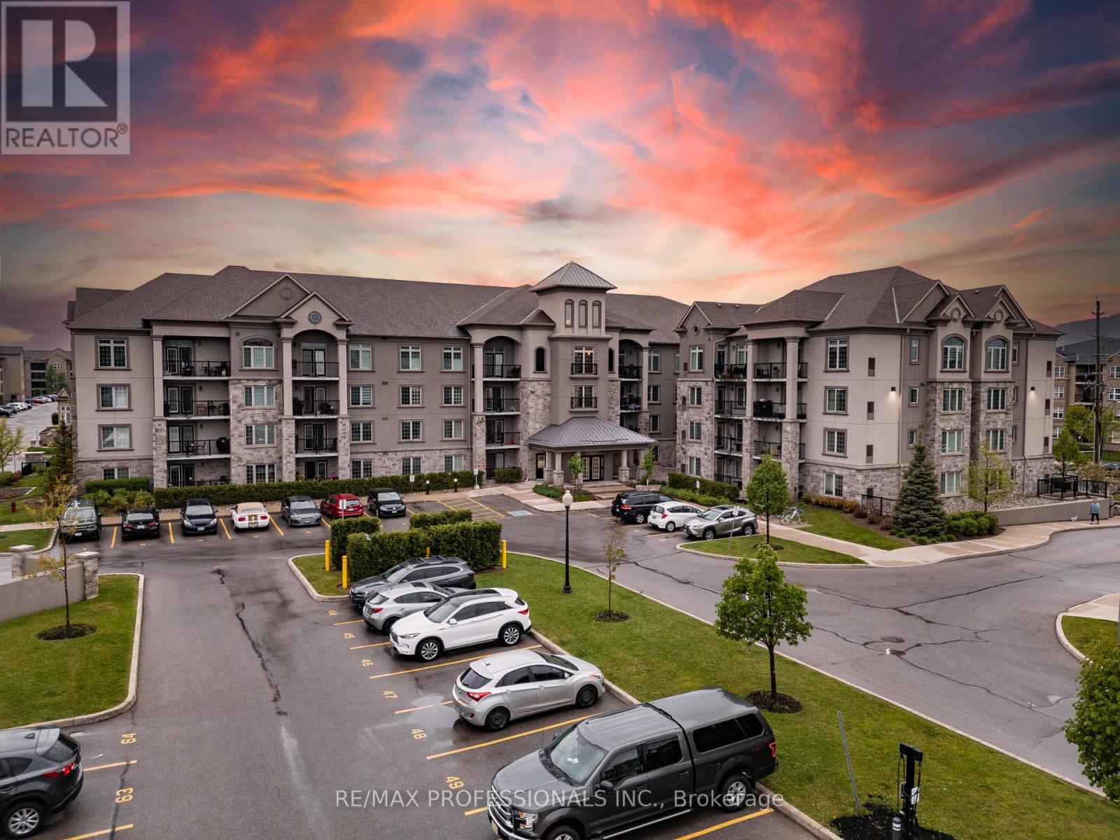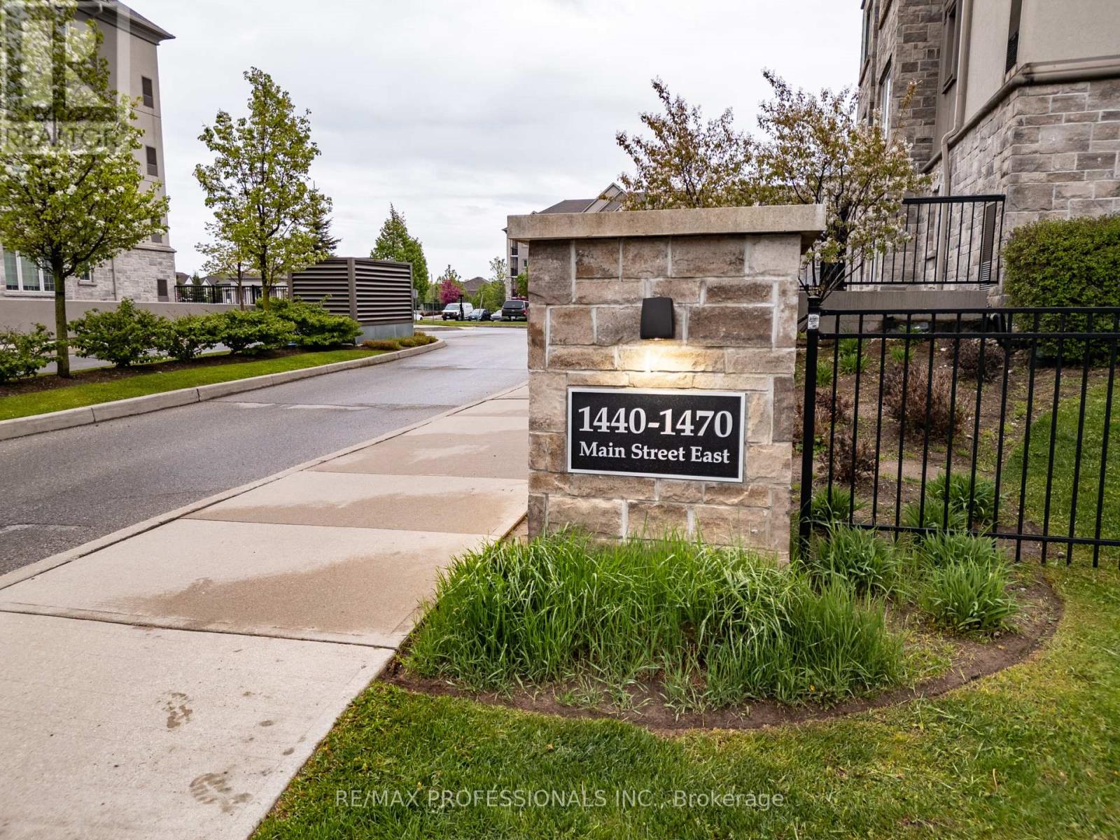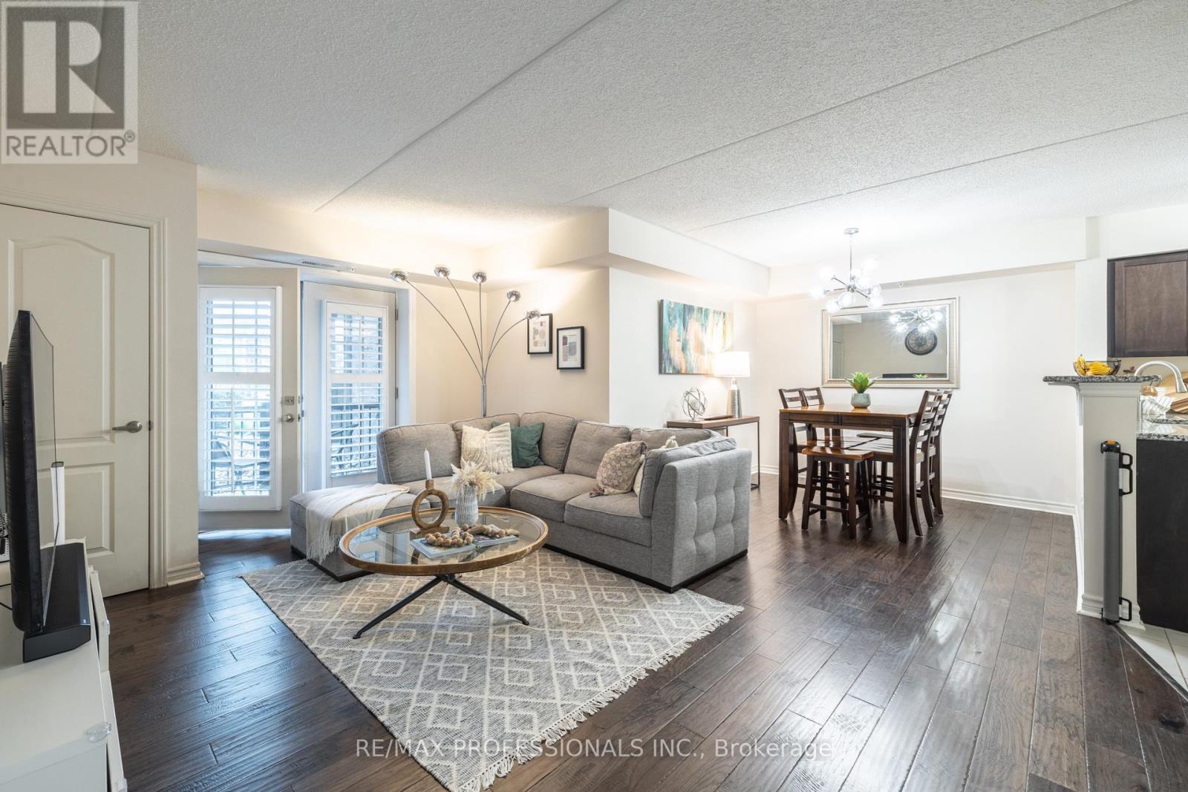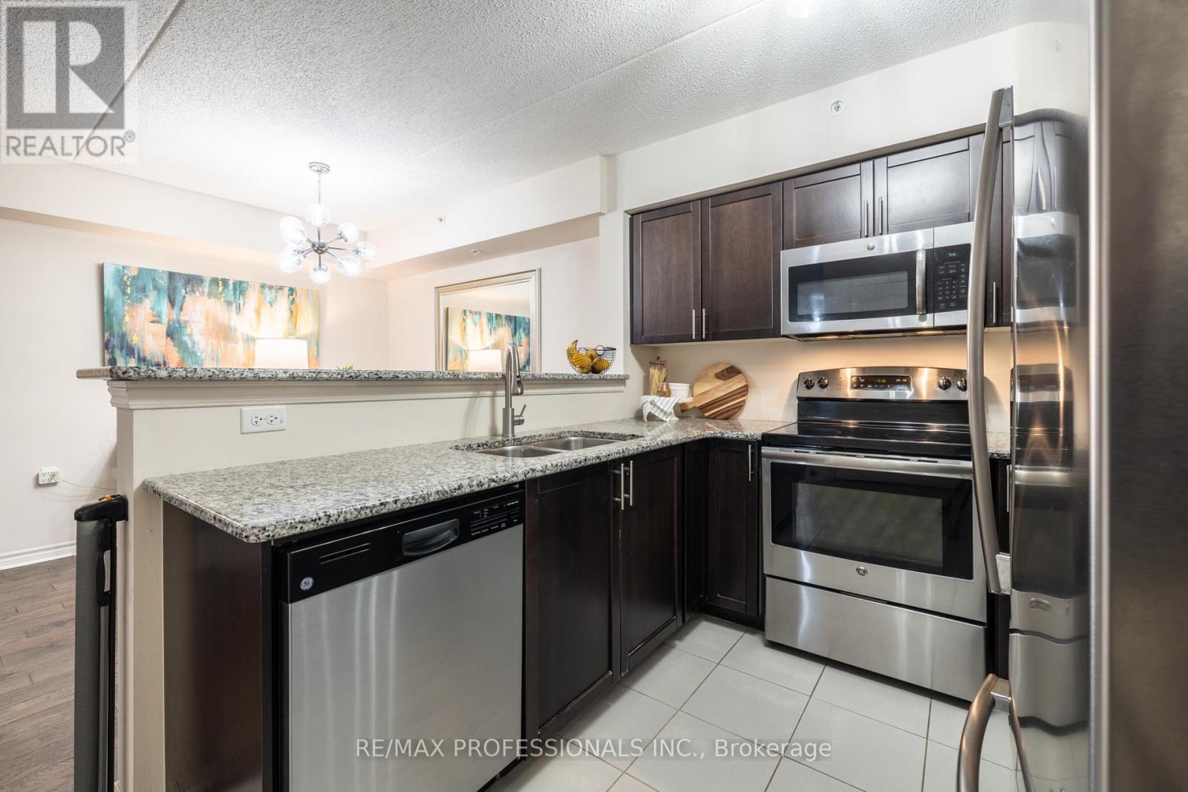108 - 1440 Main Street E Milton, Ontario L9T 8W3
$699,316Maintenance, Heat, Water, Common Area Maintenance, Insurance, Parking
$575 Monthly
Maintenance, Heat, Water, Common Area Maintenance, Insurance, Parking
$575 MonthlyDiscover a place where comfort meets style and every detail feels like home. Nestled in the welcoming community of "The Courtyards on Main". A Beautifully maintained complex by Sutherland, this thoughtfully upgraded 1,180 sq. ft. suite offers a warm, open-concept layout in one of Milton's most family-friendly neighborhoods. From the moment you walk in, the space feels spacious, airy, and perfect for everyday living or relaxed entertaining. With two generous-sized bedrooms and two full bathrooms, including a king-sized primary bedroom with a bay window to lounge, a walk-in closet and a 4-piece ensuite with his-and-her sinks, this home is designed for comfort and convenience. The stylish kitchen features granite countertops, a breakfast bar, and rich cabinetry ideal for both quiet mornings and hosting family gatherings. Engineered hardwood floors, California shutters, and large windows bring warmth and natural light throughout. Step onto your private balcony, perfect for morning coffee or evening downtime. Located on the main floor, the suite offers smooth, stair-free access while maintaining privacy and peace. Included are two underground parking spaces; one steps from the elevator with a linked locker (rare), and another with potential for rental income (currently parking rental rate $100/mo). With only hydro as an extra, it's a highly efficient and cost-effective home. Enjoy on-site amenities like a gym and party room, plus friendly neighbors and well-kept grounds. Close to parks, top-rated schools, rec centres, shopping, restaurants, transit, and highways, everything you need is just minutes away. Only 9 years old, this is one of Milton's most attractive and desirable complexes. With its cozy charm, smart layout, and excellent location, this home is the perfect blend of value and lifestyle. A must-see! *WATCH VIDEO* (id:61852)
Open House
This property has open houses!
2:00 pm
Ends at:4:00 pm
1:00 pm
Ends at:3:00 pm
Property Details
| MLS® Number | W12148593 |
| Property Type | Single Family |
| Community Name | 1029 - DE Dempsey |
| AmenitiesNearBy | Park, Schools |
| CommunityFeatures | Pet Restrictions, Community Centre |
| Features | Wheelchair Access, Balcony, Carpet Free, In Suite Laundry |
| ParkingSpaceTotal | 2 |
| Structure | Porch |
| ViewType | View |
Building
| BathroomTotal | 2 |
| BedroomsAboveGround | 2 |
| BedroomsTotal | 2 |
| Age | 6 To 10 Years |
| Amenities | Visitor Parking, Exercise Centre, Party Room, Separate Electricity Meters, Storage - Locker |
| Appliances | Dishwasher, Dryer, Stove, Washer, Refrigerator |
| CoolingType | Central Air Conditioning |
| ExteriorFinish | Stone, Stucco |
| FireProtection | Monitored Alarm, Security System |
| FlooringType | Tile, Hardwood |
| FoundationType | Unknown |
| HeatingFuel | Natural Gas |
| HeatingType | Forced Air |
| SizeInterior | 1000 - 1199 Sqft |
| Type | Apartment |
Parking
| Underground | |
| Garage |
Land
| Acreage | No |
| LandAmenities | Park, Schools |
| LandscapeFeatures | Landscaped |
| ZoningDescription | Res |
Rooms
| Level | Type | Length | Width | Dimensions |
|---|---|---|---|---|
| Main Level | Foyer | Measurements not available | ||
| Main Level | Kitchen | Measurements not available | ||
| Main Level | Living Room | Measurements not available | ||
| Main Level | Dining Room | Measurements not available | ||
| Main Level | Primary Bedroom | Measurements not available | ||
| Main Level | Bedroom 2 | Measurements not available |
https://www.realtor.ca/real-estate/28313007/108-1440-main-street-e-milton-de-dempsey-1029-de-dempsey
Interested?
Contact us for more information
Ian Michael Luz
Salesperson
1 East Mall Cres Unit D-3-C
Toronto, Ontario M9B 6G8
















































