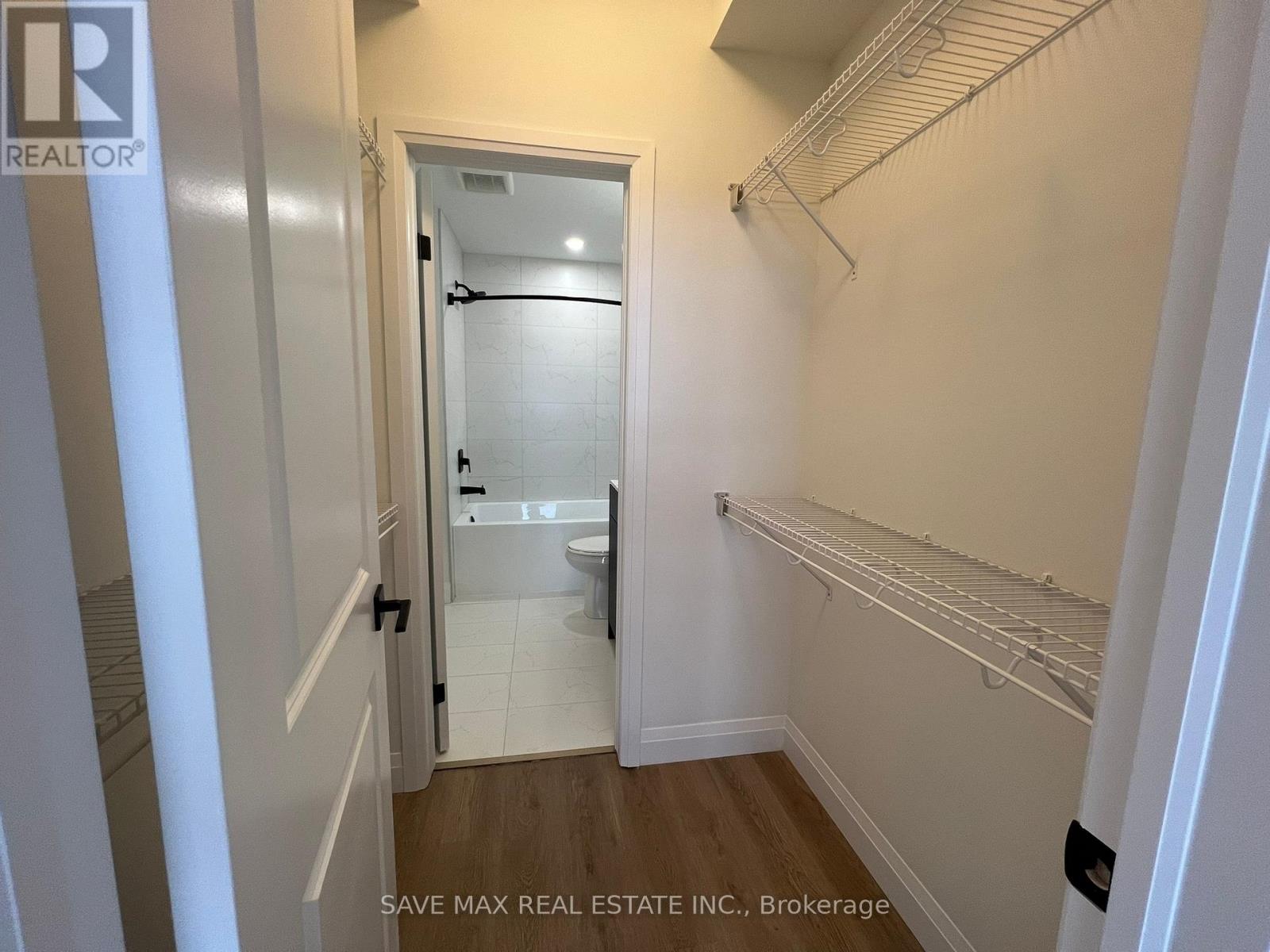85 - 3900 Savoy Street London South, Ontario N6P 0A3
$2,450 Monthly
Welcome to 3900 Savoy Street, Unit 85 a stylish and spacious 2-bedroom, 2.5-bathroom condo nestled in the desirable Lambeth neighbourhood of South London. Ideal for professionals, couples, or small families, this modern home offers a private and upgraded alternative to traditional apartment or townhouse living.The open-concept main floor is filled with natural light and features a sleek kitchen with stainless steel appliances, ample pantry storage, and a welcoming living and dining areaperfect for entertaining. A convenient powder room adds to the functionality of the space.Upstairs, you'll find two generously sized bedrooms, each with its own private ensuite, making the layout ideal for shared living or for those who value personal space. Additional features include in-suite laundry, central air conditioning, gas heating, and plenty of closet and storage space throughout.Enjoy your own outdoor retreat with a private patio, while the quiet, well-maintained complex takes care of exterior maintenanceincluding snow removal and lawn carefor stress-free living.Located just minutes from shopping, restaurants, parks, and schools, with easy access to Highways 401 and 402, this condo offers both comfort and connectivity in a safe, welcoming community. Whether youre commuting or exploring the local area, this is a low-maintenance lifestyle youll love coming home to. (id:61852)
Property Details
| MLS® Number | X12148135 |
| Property Type | Single Family |
| Community Name | South V |
| AmenitiesNearBy | Hospital, Park, Schools |
| CommunityFeatures | Pet Restrictions, School Bus |
| ParkingSpaceTotal | 1 |
| ViewType | View |
Building
| BathroomTotal | 3 |
| BedroomsAboveGround | 2 |
| BedroomsTotal | 2 |
| Age | 0 To 5 Years |
| Amenities | Visitor Parking |
| CoolingType | Central Air Conditioning |
| ExteriorFinish | Stucco |
| HalfBathTotal | 1 |
| StoriesTotal | 3 |
| SizeInterior | 700 - 799 Sqft |
| Type | Row / Townhouse |
Parking
| No Garage |
Land
| Acreage | No |
| LandAmenities | Hospital, Park, Schools |
Rooms
| Level | Type | Length | Width | Dimensions |
|---|---|---|---|---|
| Second Level | Kitchen | 3 m | 4.72 m | 3 m x 4.72 m |
| Second Level | Family Room | 3.35 m | 2.74 m | 3.35 m x 2.74 m |
| Second Level | Dining Room | 3.35 m | 3.05 m | 3.35 m x 3.05 m |
| Third Level | Bedroom | 2.93 m | 4.45 m | 2.93 m x 4.45 m |
| Third Level | Bathroom | 2.13 m | 2.74 m | 2.13 m x 2.74 m |
| Third Level | Bedroom | 2.99 m | 3.41 m | 2.99 m x 3.41 m |
| Third Level | Bathroom | 2.13 m | 2.74 m | 2.13 m x 2.74 m |
| Third Level | Laundry Room | 1.82 m | 1.89 m | 1.82 m x 1.89 m |
https://www.realtor.ca/real-estate/28311908/85-3900-savoy-street-london-south-south-v-south-v
Interested?
Contact us for more information
Ank Bohra
Salesperson
1550 Enterprise Rd #305
Mississauga, Ontario L4W 4P4
Raman Dua
Broker of Record
1550 Enterprise Rd #305
Mississauga, Ontario L4W 4P4












