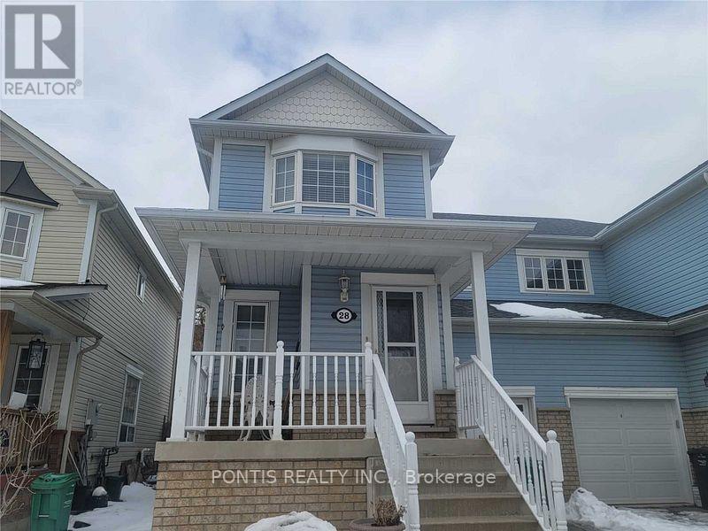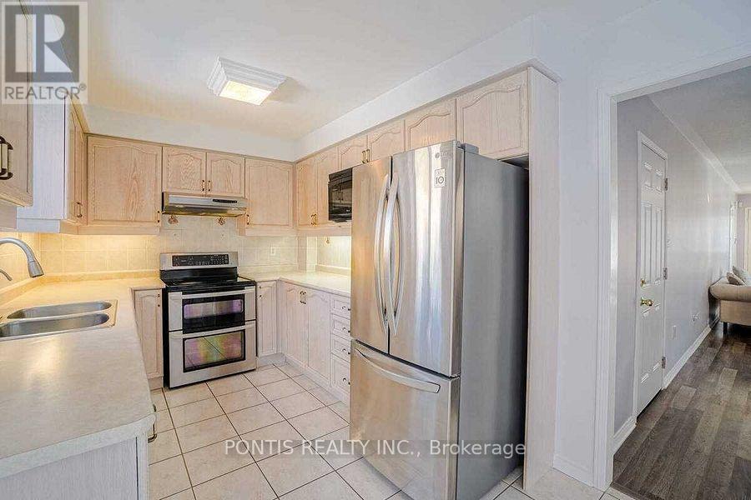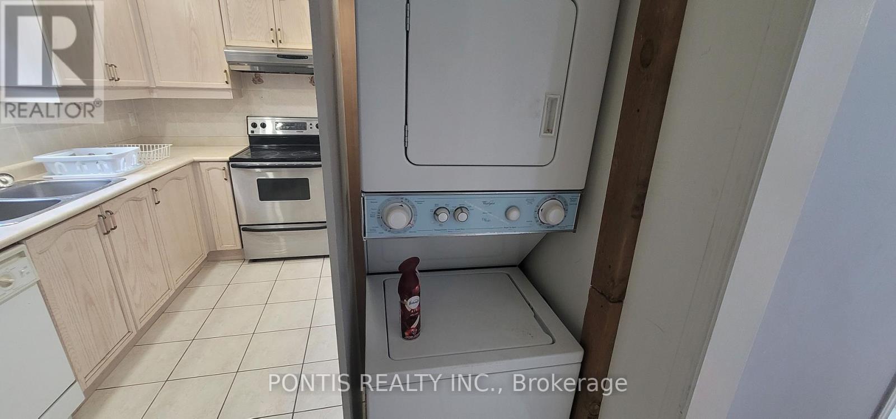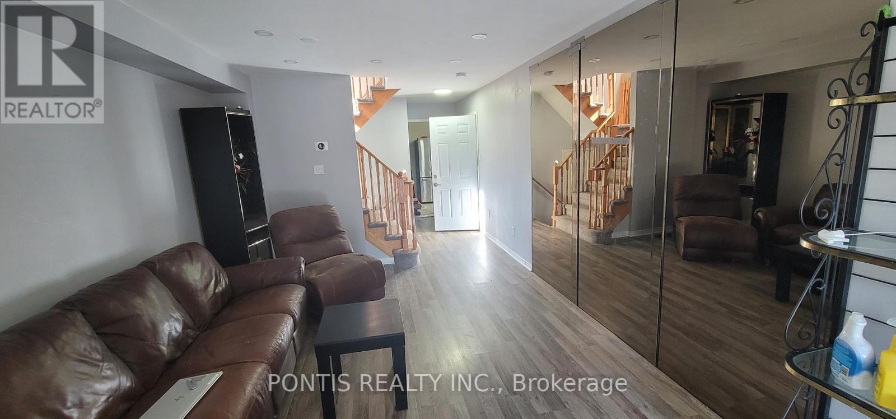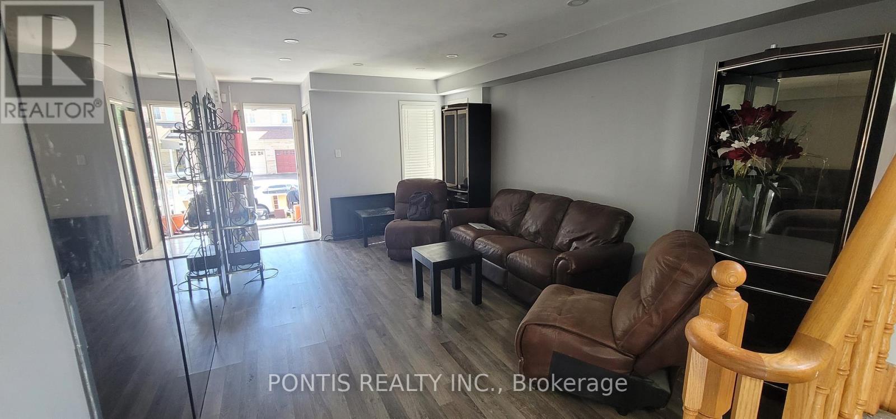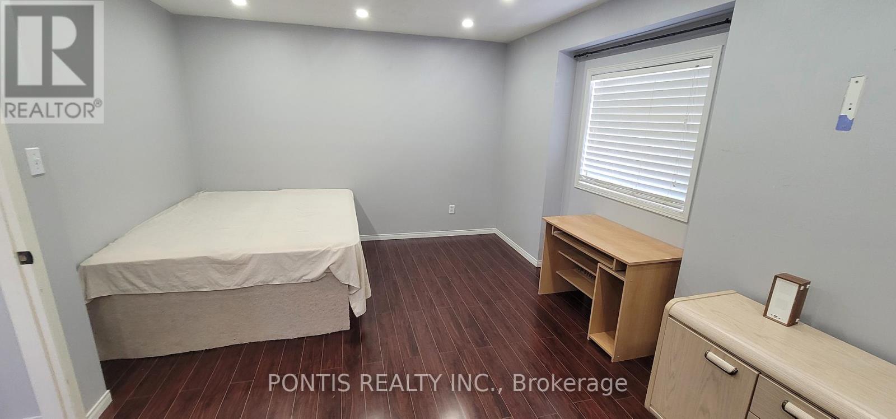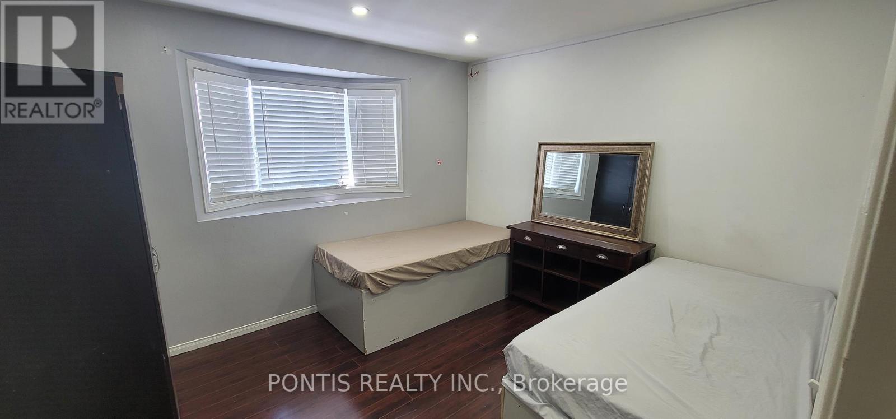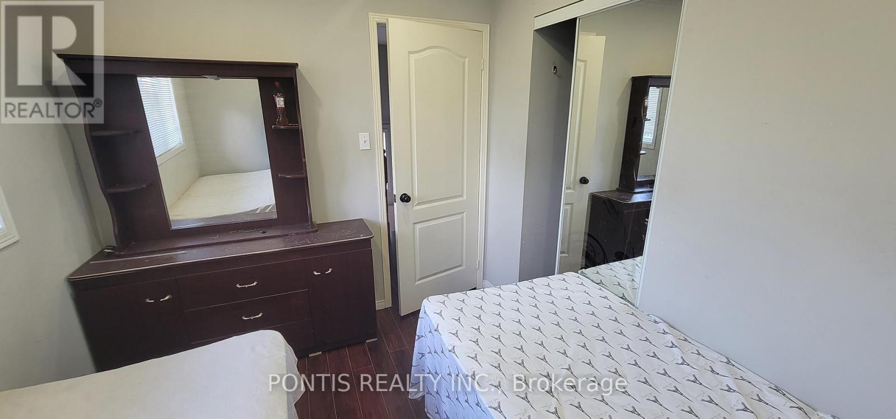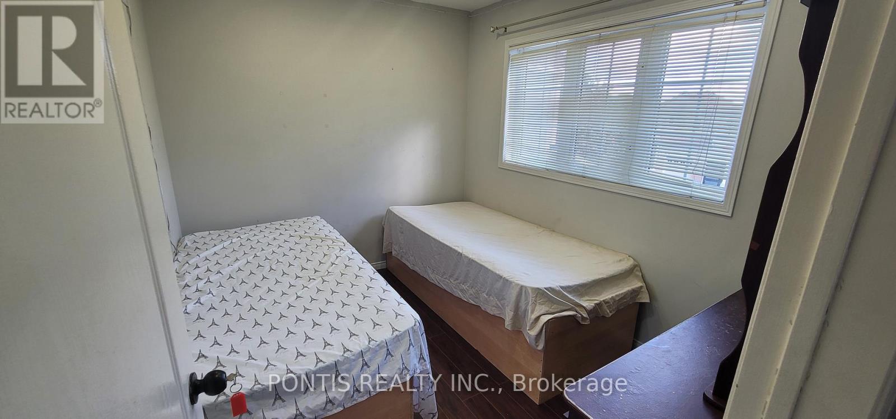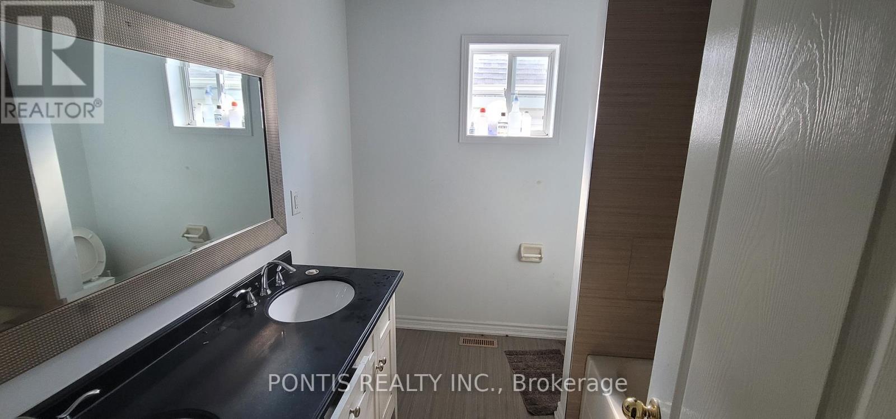Upper - 28 Stable Gate Parkway N Brampton, Ontario L7A 1R5
3 Bedroom
3 Bathroom
0 - 699 sqft
Central Air Conditioning
Forced Air
$3,100 Monthly
Partially furnished home in Brampton, close to Mount Pleasant GO Train Station. 3+1 Bedroom and 3 Full Washroom House for Rent. 2 Parking Included, 1 Extra parking can be given for extra charge. Ideal for Family, Work-Permit Holders & Students. (id:61852)
Property Details
| MLS® Number | W12148273 |
| Property Type | Single Family |
| Community Name | Northwest Sandalwood Parkway |
| AmenitiesNearBy | Park, Public Transit, Schools, Place Of Worship |
| CommunityFeatures | School Bus |
| EquipmentType | Water Heater |
| ParkingSpaceTotal | 2 |
| RentalEquipmentType | Water Heater |
Building
| BathroomTotal | 3 |
| BedroomsAboveGround | 3 |
| BedroomsTotal | 3 |
| Appliances | Dryer, Washer, Window Coverings |
| ConstructionStyleAttachment | Semi-detached |
| CoolingType | Central Air Conditioning |
| ExteriorFinish | Brick |
| FlooringType | Laminate, Ceramic |
| FoundationType | Concrete |
| HeatingFuel | Natural Gas |
| HeatingType | Forced Air |
| StoriesTotal | 2 |
| SizeInterior | 0 - 699 Sqft |
| Type | House |
| UtilityWater | Municipal Water |
Parking
| Garage | |
| No Garage |
Land
| Acreage | No |
| LandAmenities | Park, Public Transit, Schools, Place Of Worship |
| Sewer | Sanitary Sewer |
| SizeDepth | 82 Ft |
| SizeFrontage | 27 Ft ,7 In |
| SizeIrregular | 27.6 X 82 Ft |
| SizeTotalText | 27.6 X 82 Ft |
Rooms
| Level | Type | Length | Width | Dimensions |
|---|---|---|---|---|
| Main Level | Living Room | 17.88 m | 11.29 m | 17.88 m x 11.29 m |
| Main Level | Dining Room | 17.85 m | 11.29 m | 17.85 m x 11.29 m |
| Main Level | Kitchen | 22.05 m | 10.58 m | 22.05 m x 10.58 m |
| Upper Level | Primary Bedroom | 22.08 m | 10.63 m | 22.08 m x 10.63 m |
| Upper Level | Bedroom 2 | 8.23 m | 9.94 m | 8.23 m x 9.94 m |
| Upper Level | Bedroom 3 | 11.68 m | 10.43 m | 11.68 m x 10.43 m |
Interested?
Contact us for more information
Nishank Saini
Salesperson
Pontis Realty Inc.
7275 Rapistan Court
Mississauga, Ontario L5N 5Z4
7275 Rapistan Court
Mississauga, Ontario L5N 5Z4
Crystal Dhir
Salesperson
Pontis Realty Inc.
7275 Rapistan Court
Mississauga, Ontario L5N 5Z4
7275 Rapistan Court
Mississauga, Ontario L5N 5Z4
