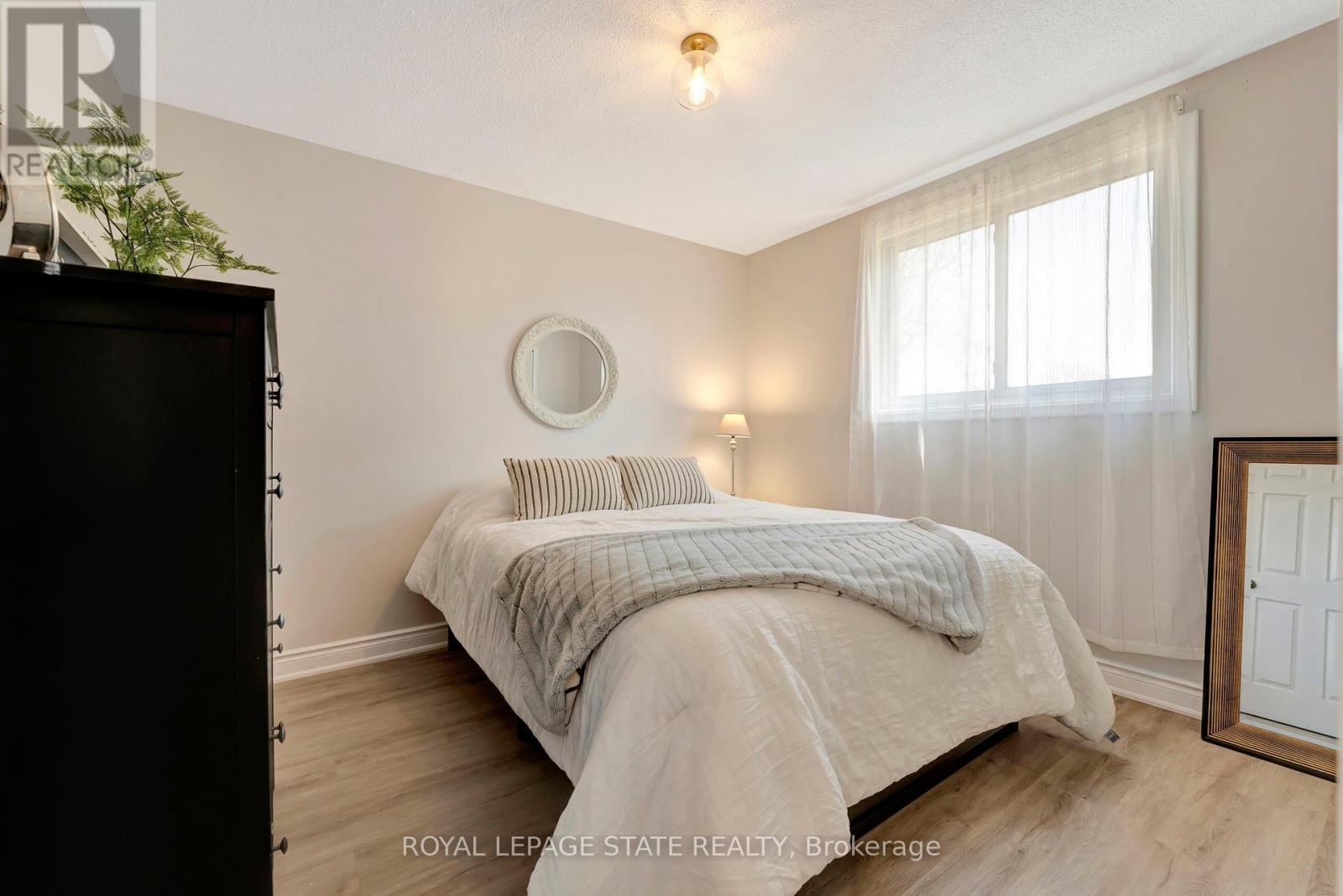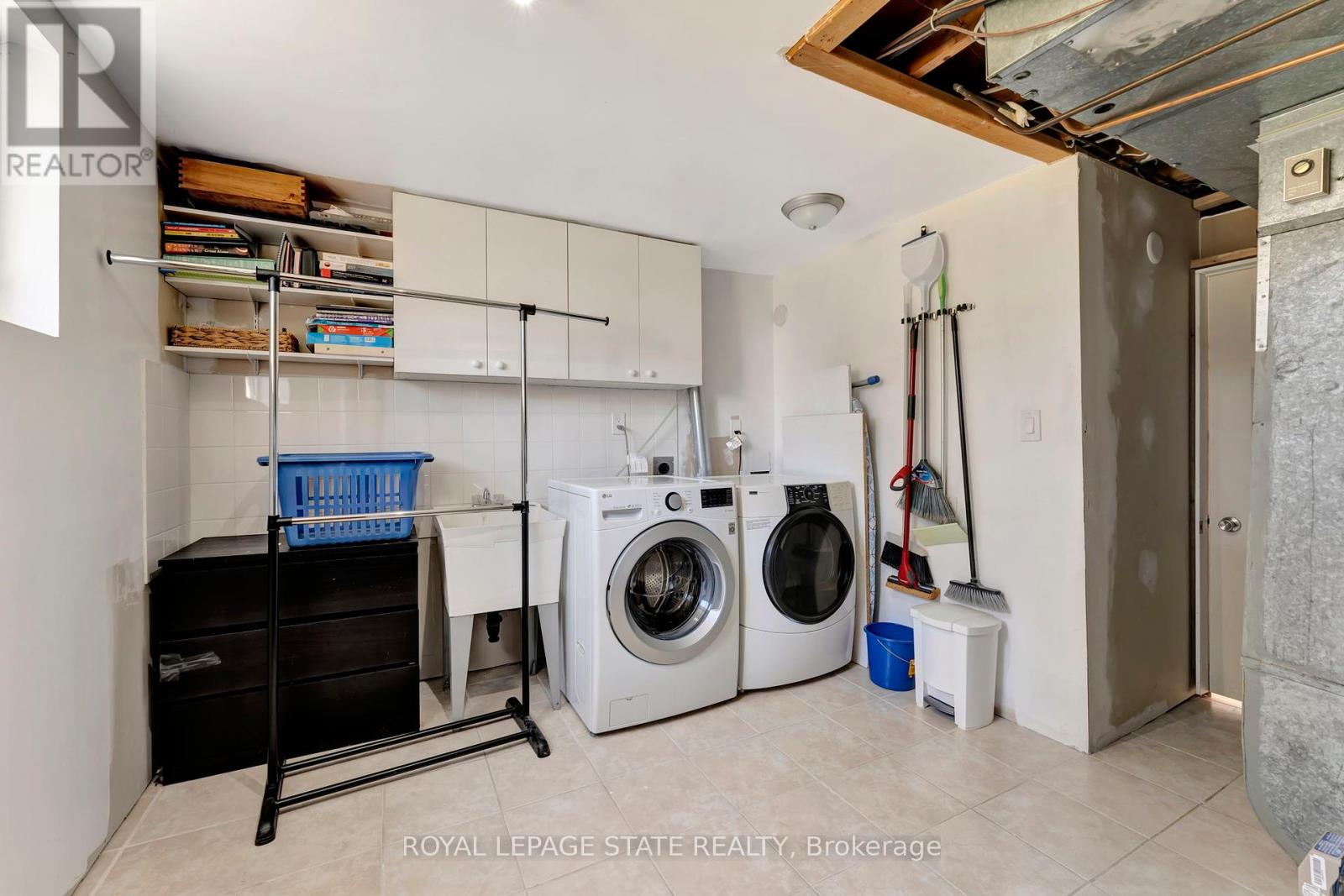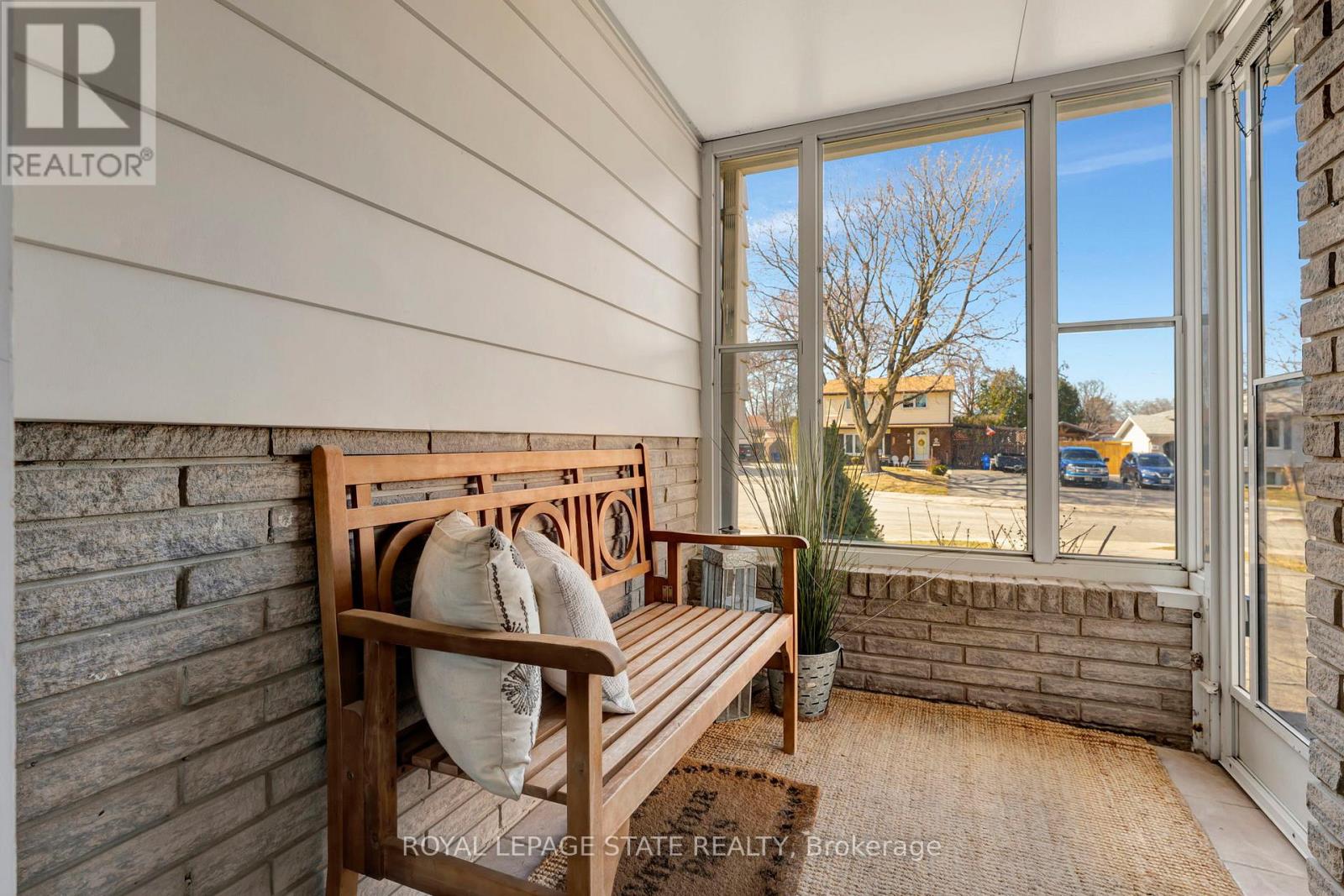15 Elsa Court Hamilton, Ontario L9C 4R7
$875,500
Incredible opportunity to call this fabulous 3 + 2 bedroom, 2 bath, raised bungalow on Hamiltons West Mountain home. Situated on a quiet court with a fully fenced pie shaped yard.. Enjoy a stunning, bright and spacious open concept main level with gourmet kitchen, quartz counters and large island, stainless appliances and spacious dinette. The living room features built-in bookcases and an electric fireplace with a gorgeous mantle. The lower level has an in-law potential with a kitchenette, large recreation room and 2 additional bedrooms plus a 3 pc bathroom. Enjoy an attached single garage with inside entry and a double tandem driveway. Close to Ancaster Power centre, LINC & 403, bus route, schools and parks. Nothing to do but move in and enjoy. (id:61852)
Property Details
| MLS® Number | X12148115 |
| Property Type | Single Family |
| Neigbourhood | Gilkson |
| Community Name | Gilkson |
| AmenitiesNearBy | Park, Public Transit, Schools |
| EquipmentType | Water Heater |
| Features | Cul-de-sac |
| ParkingSpaceTotal | 3 |
| RentalEquipmentType | Water Heater |
| Structure | Shed |
Building
| BathroomTotal | 2 |
| BedroomsAboveGround | 3 |
| BedroomsBelowGround | 2 |
| BedroomsTotal | 5 |
| Age | 51 To 99 Years |
| Amenities | Fireplace(s) |
| Appliances | Dishwasher, Dryer, Microwave, Stove, Washer, Refrigerator |
| ArchitecturalStyle | Raised Bungalow |
| BasementDevelopment | Finished |
| BasementType | Full (finished) |
| ConstructionStyleAttachment | Detached |
| CoolingType | Central Air Conditioning |
| ExteriorFinish | Aluminum Siding, Brick |
| FireProtection | Smoke Detectors |
| FireplacePresent | Yes |
| FireplaceTotal | 1 |
| FoundationType | Poured Concrete |
| HeatingFuel | Natural Gas |
| HeatingType | Forced Air |
| StoriesTotal | 1 |
| SizeInterior | 700 - 1100 Sqft |
| Type | House |
| UtilityWater | Municipal Water |
Parking
| Attached Garage | |
| Garage |
Land
| Acreage | No |
| FenceType | Fully Fenced, Fenced Yard |
| LandAmenities | Park, Public Transit, Schools |
| Sewer | Sanitary Sewer |
| SizeDepth | 114 Ft |
| SizeFrontage | 45 Ft |
| SizeIrregular | 45 X 114 Ft ; Back Lot Line Widens To 90ft |
| SizeTotalText | 45 X 114 Ft ; Back Lot Line Widens To 90ft|under 1/2 Acre |
| ZoningDescription | C |
Rooms
| Level | Type | Length | Width | Dimensions |
|---|---|---|---|---|
| Basement | Family Room | 5.94 m | 3.28 m | 5.94 m x 3.28 m |
| Basement | Kitchen | 1.98 m | 1.98 m | 1.98 m x 1.98 m |
| Basement | Laundry Room | 3.25 m | 3.05 m | 3.25 m x 3.05 m |
| Basement | Bedroom 4 | 3.4 m | 3.28 m | 3.4 m x 3.28 m |
| Basement | Bedroom 5 | 3.4 m | 3.25 m | 3.4 m x 3.25 m |
| Main Level | Foyer | 3.2 m | 1.68 m | 3.2 m x 1.68 m |
| Main Level | Kitchen | 3.58 m | 3.35 m | 3.58 m x 3.35 m |
| Main Level | Dining Room | 3.58 m | 2.72 m | 3.58 m x 2.72 m |
| Main Level | Living Room | 5.23 m | 3.45 m | 5.23 m x 3.45 m |
| Main Level | Primary Bedroom | 3.89 m | 3 m | 3.89 m x 3 m |
| Main Level | Bedroom 2 | 3.35 m | 3.28 m | 3.35 m x 3.28 m |
| Main Level | Bedroom 3 | 3 m | 2.72 m | 3 m x 2.72 m |
| Main Level | Bathroom | 3 m | 2.26 m | 3 m x 2.26 m |
https://www.realtor.ca/real-estate/28311905/15-elsa-court-hamilton-gilkson-gilkson
Interested?
Contact us for more information
Natalie Pittao
Salesperson
1122 Wilson St West #200
Ancaster, Ontario L9G 3K9











































