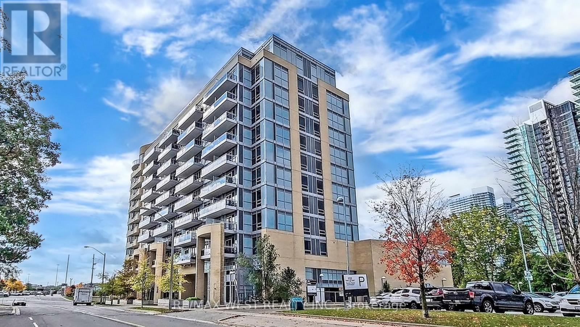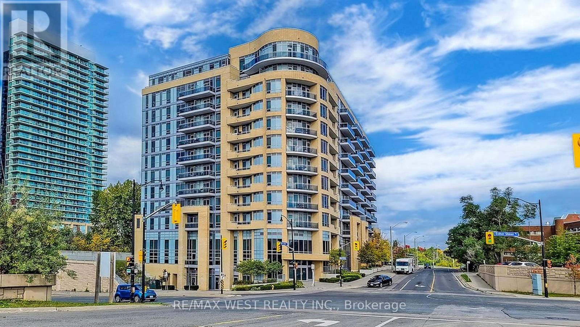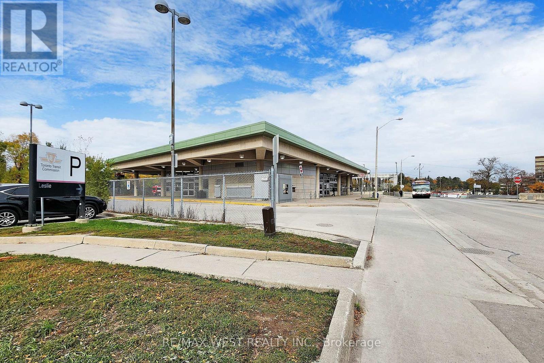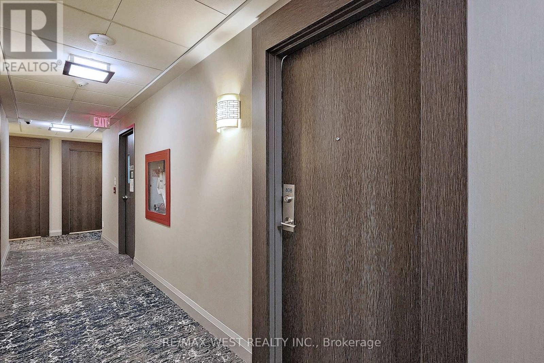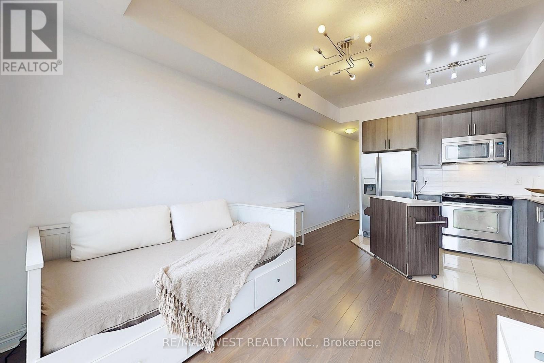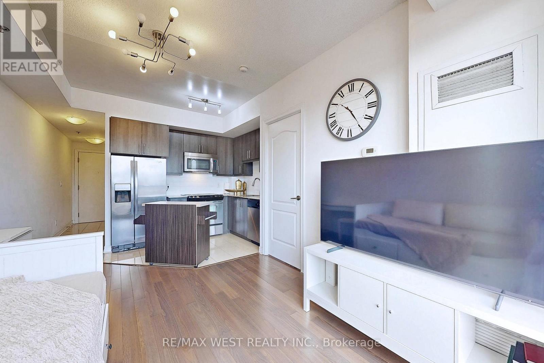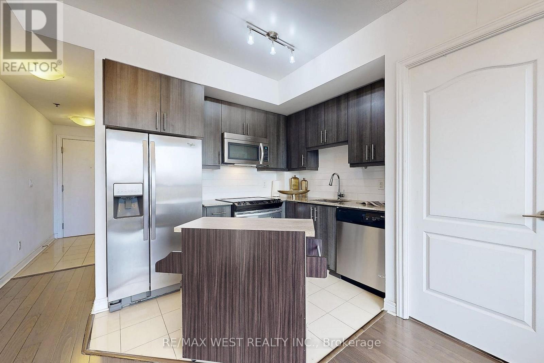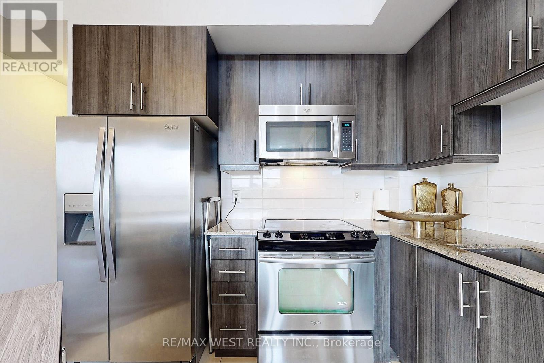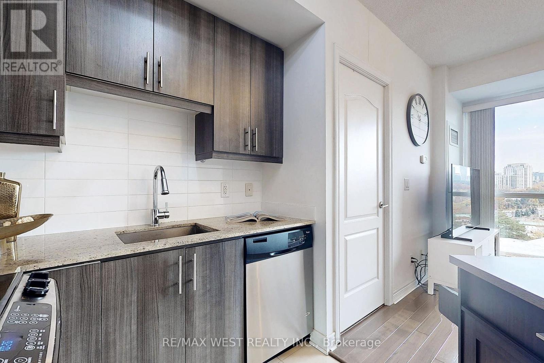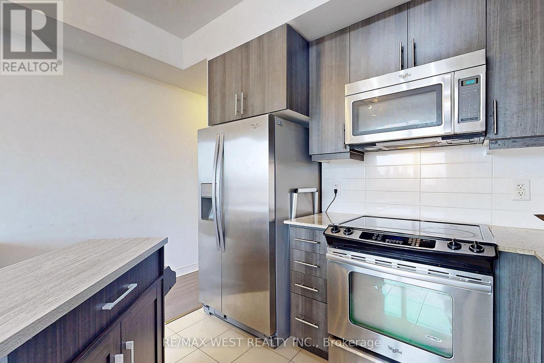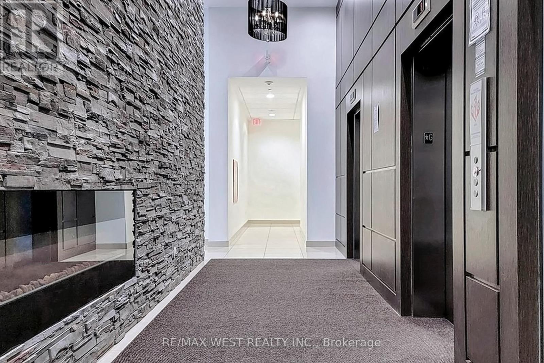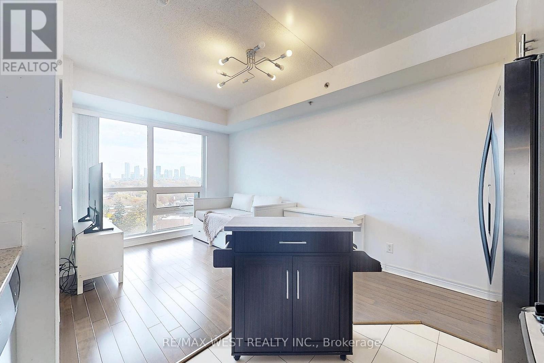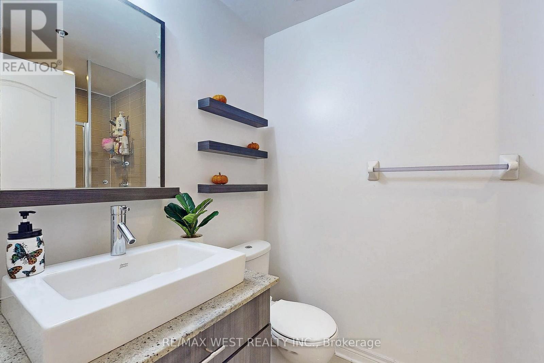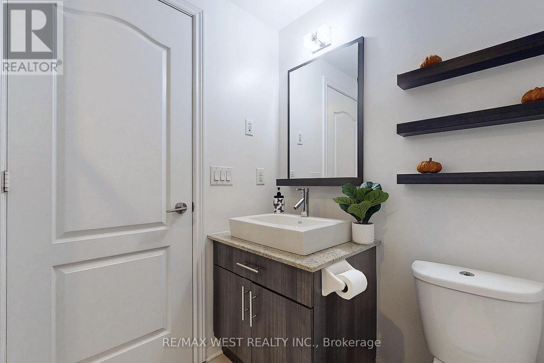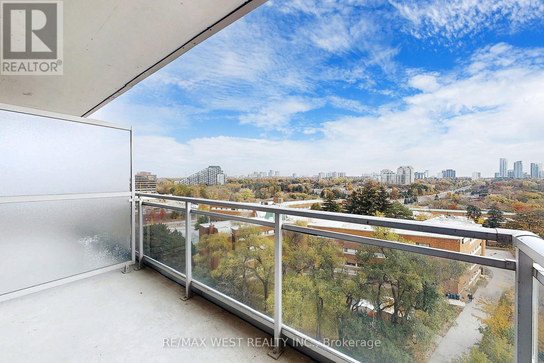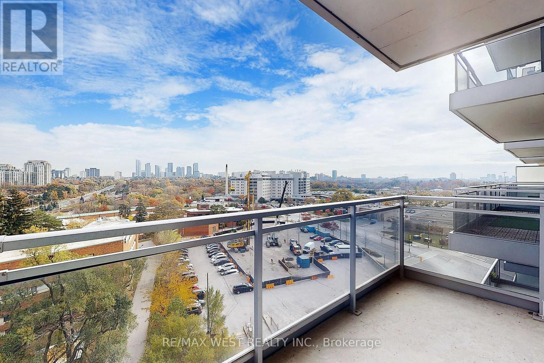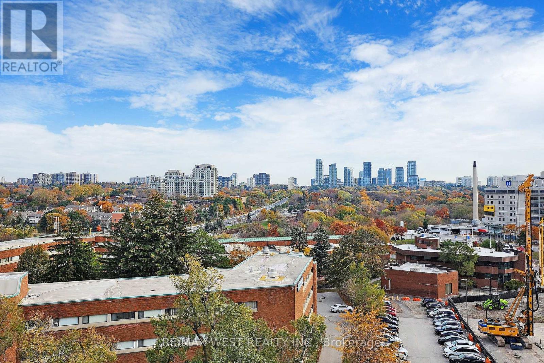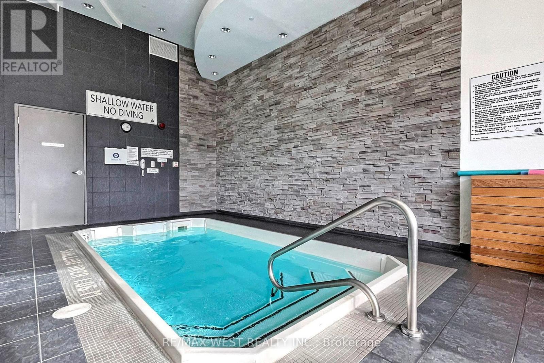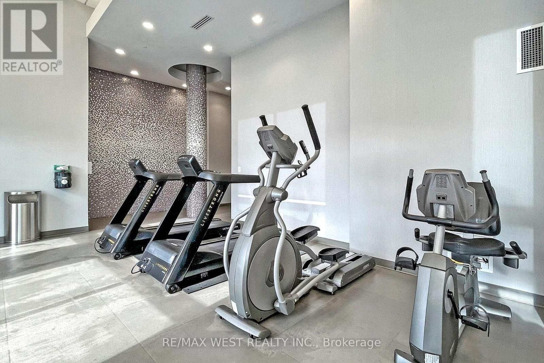808 - 2756 Old Leslie Street Toronto, Ontario M2K 0E2
$519,000Maintenance, Common Area Maintenance, Heat, Insurance, Parking, Water
$510.08 Monthly
Maintenance, Common Area Maintenance, Heat, Insurance, Parking, Water
$510.08 MonthlyDiscover elevated urban living in this sun-filled luxury condo boasting an unobstructed eastern view that welcomes the morning sun. Ideally located right next to Leslie Subway Station, this residence offers unbeatable convenience for your daily commute. You're just minutes from Bayview Village, Fairview Mall, IKEA, North York General Hospital, and an array of restaurants, with quick and easy access to Highway 401, the Don Valley Parkway, and Highway 404.Inside, the unit features modern wood floors throughout the living, dining, and bedroom areas, creating a sleek and contemporary atmosphere. It comes complete with one parking space and a locker for added storage and ease. Residents enjoy access to a wide range of upscale amenities, including a concierge, fully equipped gym, indoor pool, BBQ area, party and meeting rooms, and ample visitor parking.With a low maintenance fee, this exceptional condo presents a rare opportunity to embrace comfort, convenience, and luxury in one of Torontos most sought-after locations. (id:61852)
Property Details
| MLS® Number | C12148231 |
| Property Type | Single Family |
| Neigbourhood | Bayview Village |
| Community Name | Bayview Village |
| AmenitiesNearBy | Hospital, Park, Public Transit, Schools |
| CommunityFeatures | Pet Restrictions |
| Features | Balcony, Carpet Free |
| ParkingSpaceTotal | 1 |
| PoolType | Indoor Pool |
| ViewType | View |
Building
| BathroomTotal | 1 |
| BedroomsAboveGround | 1 |
| BedroomsTotal | 1 |
| Amenities | Security/concierge, Exercise Centre, Party Room, Visitor Parking, Storage - Locker |
| Appliances | Blinds, Dishwasher, Dryer, Microwave, Hood Fan, Stove, Washer, Refrigerator |
| CoolingType | Central Air Conditioning |
| ExteriorFinish | Concrete |
| FlooringType | Hardwood |
| HeatingFuel | Natural Gas |
| HeatingType | Forced Air |
| SizeInterior | 500 - 599 Sqft |
| Type | Apartment |
Parking
| Underground | |
| Garage |
Land
| Acreage | No |
| LandAmenities | Hospital, Park, Public Transit, Schools |
Rooms
| Level | Type | Length | Width | Dimensions |
|---|---|---|---|---|
| Other | Living Room | 3.1 m | 3.2 m | 3.1 m x 3.2 m |
| Other | Dining Room | 3.1 m | 3.2 m | 3.1 m x 3.2 m |
| Other | Primary Bedroom | 3.5 m | 3.2 m | 3.5 m x 3.2 m |
| Other | Kitchen | 2.9 m | 2.4 m | 2.9 m x 2.4 m |
| Other | Bathroom | 1.7 m | 2.6 m | 1.7 m x 2.6 m |
Interested?
Contact us for more information
Kasra Soltan-Mohammadi
Salesperson
1118 Centre Street
Thornhill, Ontario L4J 7R9
