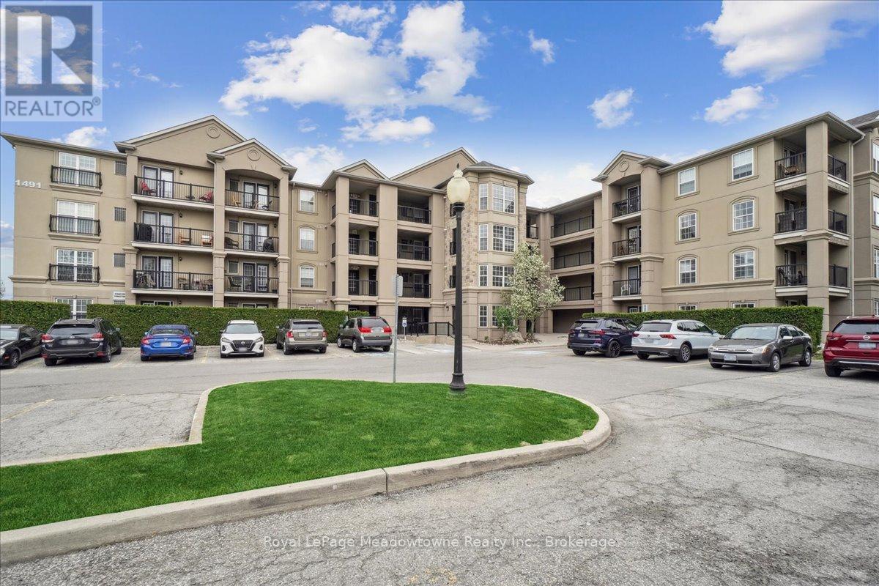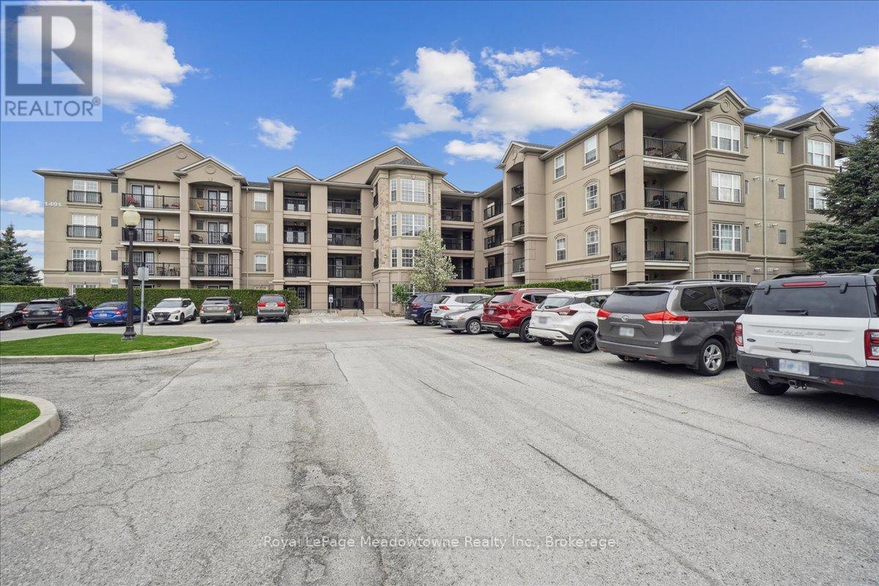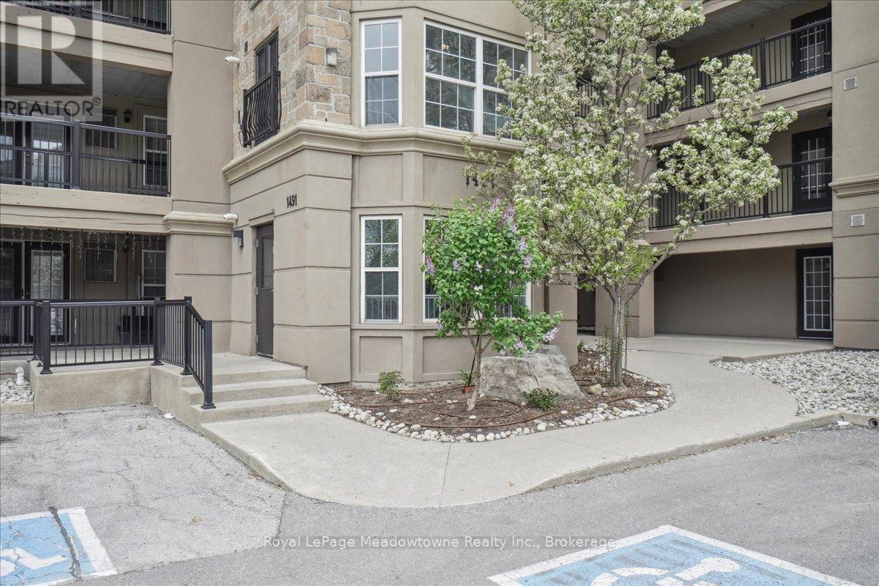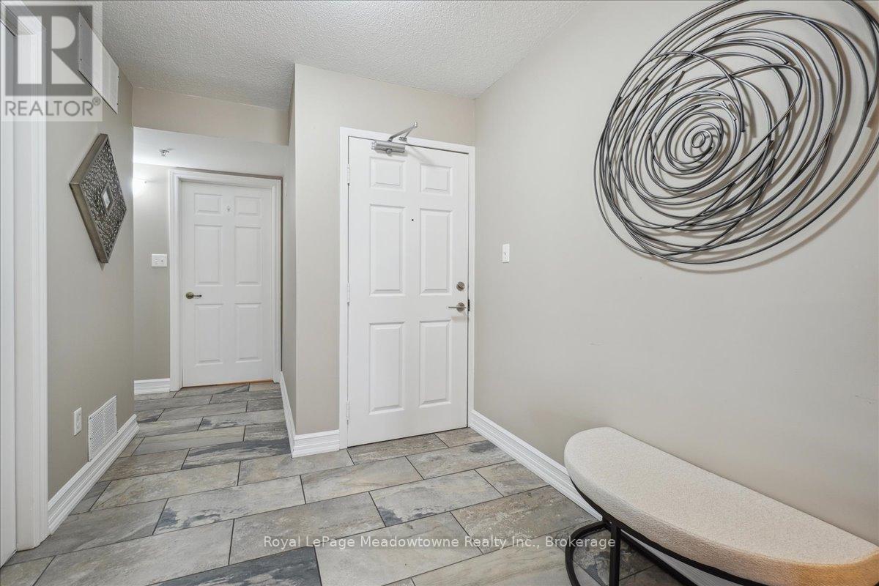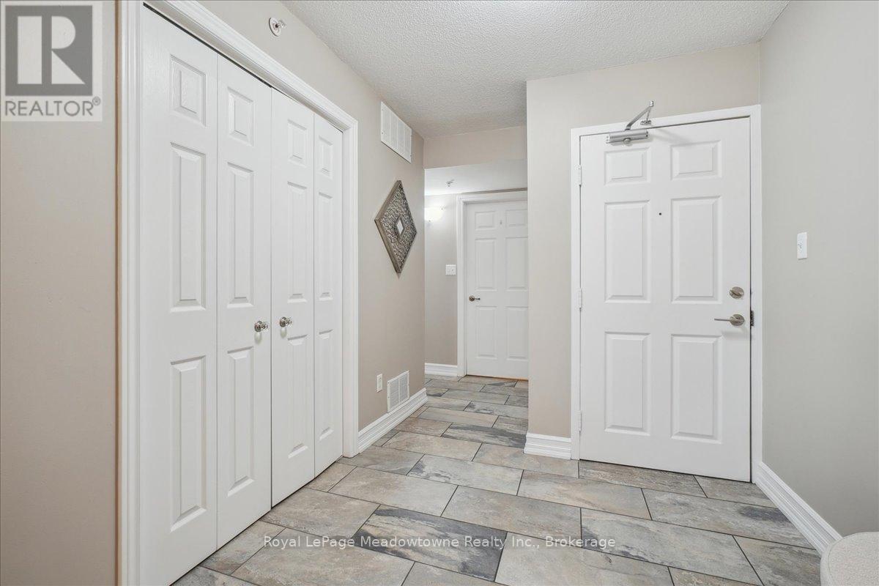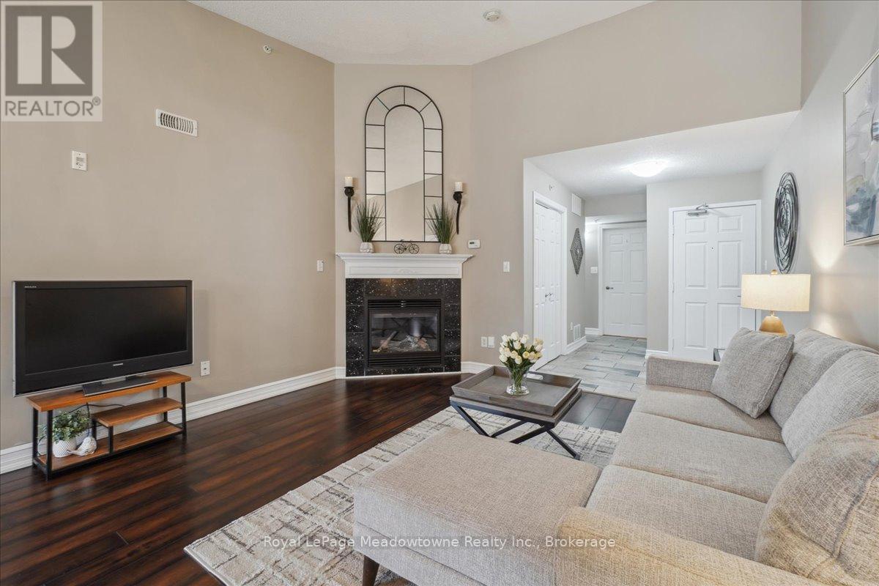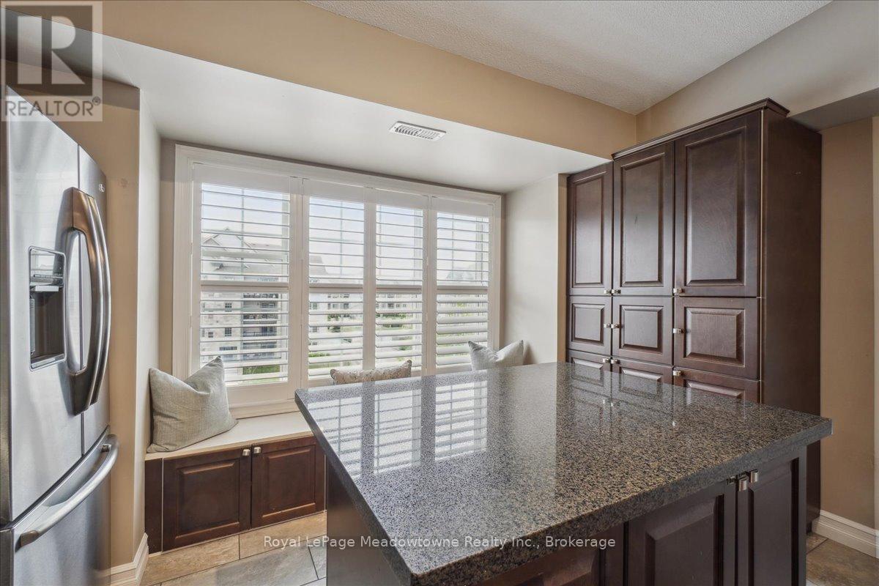411 - 1491 Maple Avenue Milton, Ontario L9T 0B8
$729,900Maintenance, Common Area Maintenance, Insurance, Water, Parking
$562.21 Monthly
Maintenance, Common Area Maintenance, Insurance, Water, Parking
$562.21 MonthlyPrime Location in Dempsey, Milton! Discover the perfect mix of comfort and convenience with this spacious 3-bedroom, 2-bathroom condo in the highly sought-after Dempsey neighbourhood. This 1,260 sqft unit on the fourth floor features 12-foot vaulted ceilings, flooding the space with natural light ideal for families or downsizers. The open-concept layout boasts fresh paint, a cozy gas fireplace, rich dark laminate flooring, and modern stainless steel appliances paired with elegant cabinetry. Enjoy your morning coffee on the expansive south-facing balcony. The primary bedroom includes a large closet and a stylish ensuite with a walk-in shower and glass doors. Two additional bedrooms are perfect for guests, family, or a home office and share a well-appointed 4-piece bathroom. In-suite laundry adds convenience to your daily routine. Amenities include a car wash station, gym, party room, and plenty of visitor parking. This unit comes with one underground parking space, one unassigned surface spot, and a storage locker. With quick access to shopping, parks, restaurants, Highway 401, and the Go Station, this condo truly offers the best of Milton living. Book your viewing today! (id:61852)
Property Details
| MLS® Number | W12148408 |
| Property Type | Single Family |
| Community Name | 1029 - DE Dempsey |
| AmenitiesNearBy | Public Transit, Park, Schools |
| CommunityFeatures | Pet Restrictions |
| Features | Balcony, Carpet Free, In Suite Laundry |
| ParkingSpaceTotal | 2 |
| Structure | Patio(s) |
Building
| BathroomTotal | 2 |
| BedroomsAboveGround | 3 |
| BedroomsTotal | 3 |
| Age | 16 To 30 Years |
| Amenities | Fireplace(s), Storage - Locker |
| Appliances | Dishwasher, Dryer, Stove, Washer, Window Coverings, Refrigerator |
| CoolingType | Central Air Conditioning |
| ExteriorFinish | Stucco |
| FireplacePresent | Yes |
| FireplaceTotal | 1 |
| FlooringType | Tile, Laminate |
| FoundationType | Poured Concrete |
| HeatingFuel | Natural Gas |
| HeatingType | Forced Air |
| SizeInterior | 1200 - 1399 Sqft |
| Type | Apartment |
Parking
| Underground | |
| Garage | |
| Shared |
Land
| Acreage | No |
| LandAmenities | Public Transit, Park, Schools |
Rooms
| Level | Type | Length | Width | Dimensions |
|---|---|---|---|---|
| Main Level | Living Room | 3.96 m | 3.66 m | 3.96 m x 3.66 m |
| Main Level | Dining Room | 3.96 m | 2.44 m | 3.96 m x 2.44 m |
| Main Level | Kitchen | 3.96 m | 3.35 m | 3.96 m x 3.35 m |
| Main Level | Primary Bedroom | 4.29 m | 3.51 m | 4.29 m x 3.51 m |
| Main Level | Bedroom | 3.66 m | 3.33 m | 3.66 m x 3.33 m |
| Main Level | Bedroom | 3.73 m | 3.51 m | 3.73 m x 3.51 m |
| Main Level | Foyer | 2.21 m | 2.08 m | 2.21 m x 2.08 m |
https://www.realtor.ca/real-estate/28312368/411-1491-maple-avenue-milton-de-dempsey-1029-de-dempsey
Interested?
Contact us for more information
Glenn English
Salesperson
475 Main St
Milton, Ontario L9T 1R1
