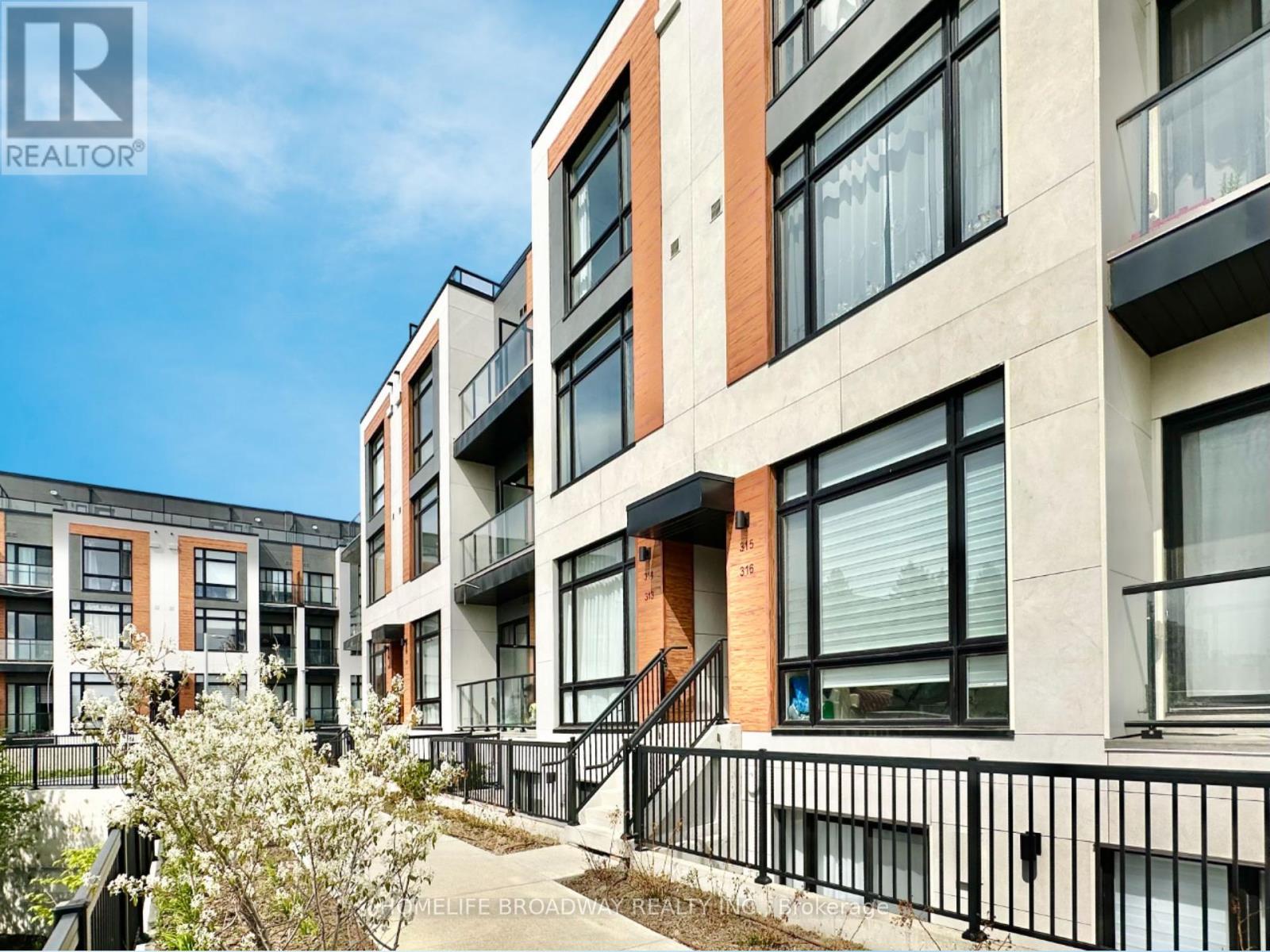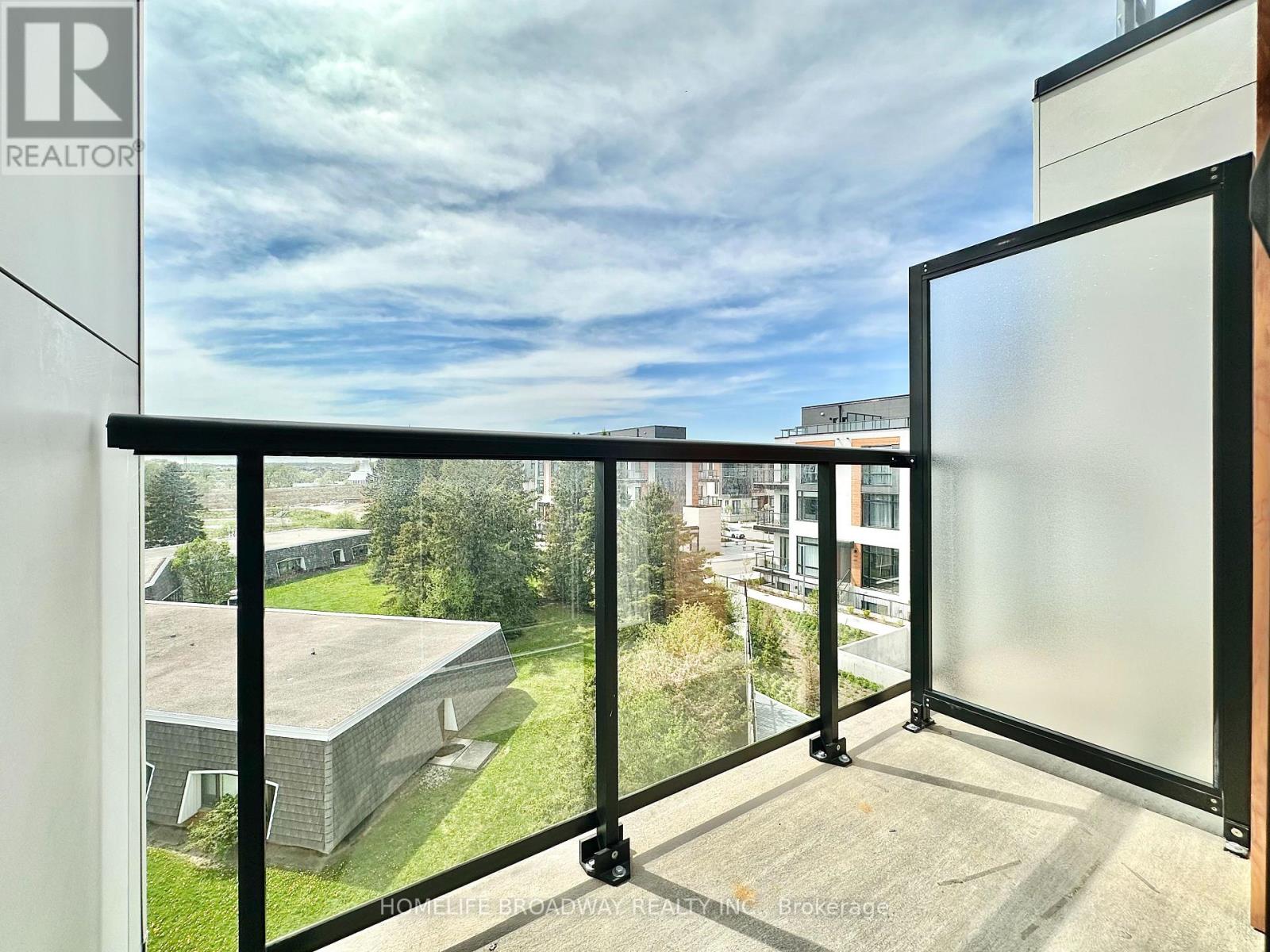314 - 6 Steckley House Lane Richmond Hill, Ontario L4S 0N1
$830,000Maintenance, Common Area Maintenance, Insurance, Parking
$308.53 Monthly
Maintenance, Common Area Maintenance, Insurance, Parking
$308.53 Monthly***REGISTERED, not an assignment (no occupancy fees!)*** Discover this bright, west-facing 2-storey condo townhome in the newly built Elgin East complex part of a newly developing neighbourhood in Richmond Hill. This modern residence offers the perfect combination of design, comfort, and future potential. Enjoy 1,268 sq. ft. of interior living space, plus a 364 sq. ft. private rooftop terrace (with BBQ gas line!) and two additional balconies, ideal for entertaining or quiet evenings at home. The units unobstructed west-facing views provide incredible natural light and spectacular sunsets throughout the year. The open-concept main floor features 10-ft ceilings, vinyl flooring, and a sleek kitchen with quartz countertops, under-cabinet lighting, and integrated appliances. Thoughtful upgrades include a custom vanity in the powder room, stained staircase and railings, and custom blinds on the main floor for privacy and light control. Upstairs, you'll find two generously sized bedrooms including a primary suite with a private balcony, a 4-piece ensuite bath, and ample storage. A second full bathroom and in-unit laundry offer added convenience. Located close to Richmond Green Park, GO Transit, Highway 404, top-rated schools, and emerging retail and dining options, this home offers stylish living in an exciting new community. (id:61852)
Property Details
| MLS® Number | N12148239 |
| Property Type | Single Family |
| Community Name | Rural Richmond Hill |
| AmenitiesNearBy | Park, Place Of Worship |
| CommunityFeatures | Pet Restrictions, Community Centre |
| Features | Carpet Free, In Suite Laundry |
| ParkingSpaceTotal | 1 |
| Structure | Playground |
| ViewType | View |
Building
| BathroomTotal | 3 |
| BedroomsAboveGround | 2 |
| BedroomsTotal | 2 |
| Amenities | Security/concierge, Visitor Parking, Storage - Locker |
| Appliances | Oven - Built-in, Range, Dishwasher, Dryer, Oven, Hood Fan, Stove, Washer, Window Coverings, Refrigerator |
| CoolingType | Central Air Conditioning |
| ExteriorFinish | Concrete |
| FlooringType | Vinyl |
| FoundationType | Concrete |
| HalfBathTotal | 1 |
| HeatingFuel | Natural Gas |
| HeatingType | Forced Air |
| StoriesTotal | 2 |
| SizeInterior | 1200 - 1399 Sqft |
| Type | Row / Townhouse |
Parking
| Underground | |
| Garage |
Land
| Acreage | No |
| LandAmenities | Park, Place Of Worship |
| LandscapeFeatures | Landscaped |
Rooms
| Level | Type | Length | Width | Dimensions |
|---|---|---|---|---|
| Second Level | Living Room | 4.67 m | 4.32 m | 4.67 m x 4.32 m |
| Second Level | Dining Room | 4.67 m | 4.32 m | 4.67 m x 4.32 m |
| Second Level | Kitchen | 2.31 m | 4.09 m | 2.31 m x 4.09 m |
| Third Level | Primary Bedroom | 2.9 m | 3.1 m | 2.9 m x 3.1 m |
| Third Level | Bedroom 2 | 3.63 m | 2.57 m | 3.63 m x 2.57 m |
Interested?
Contact us for more information
Magdalene Chang
Salesperson
1455 16th Avenue, Suite 201
Richmond Hill, Ontario L4B 4W5




































