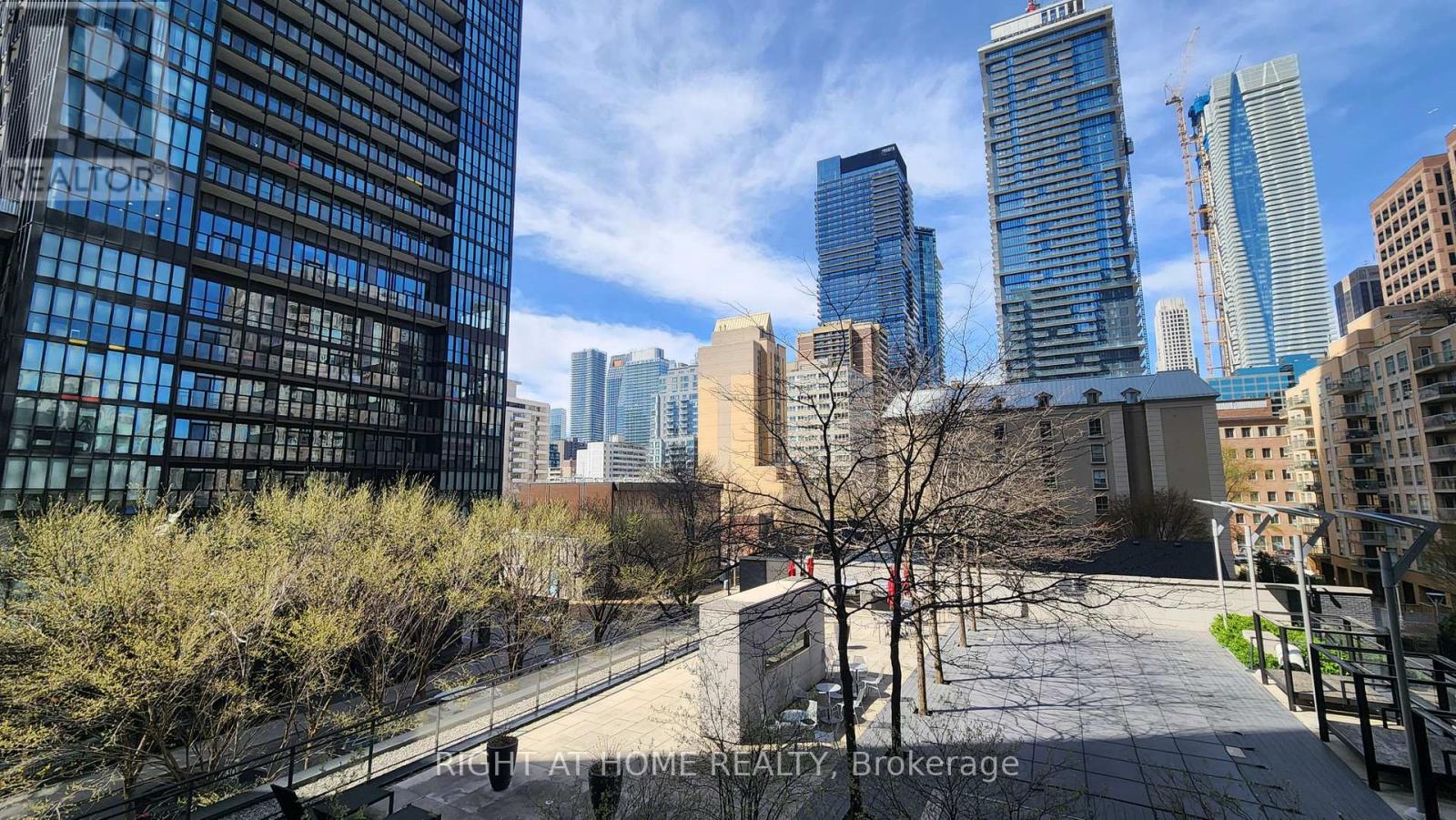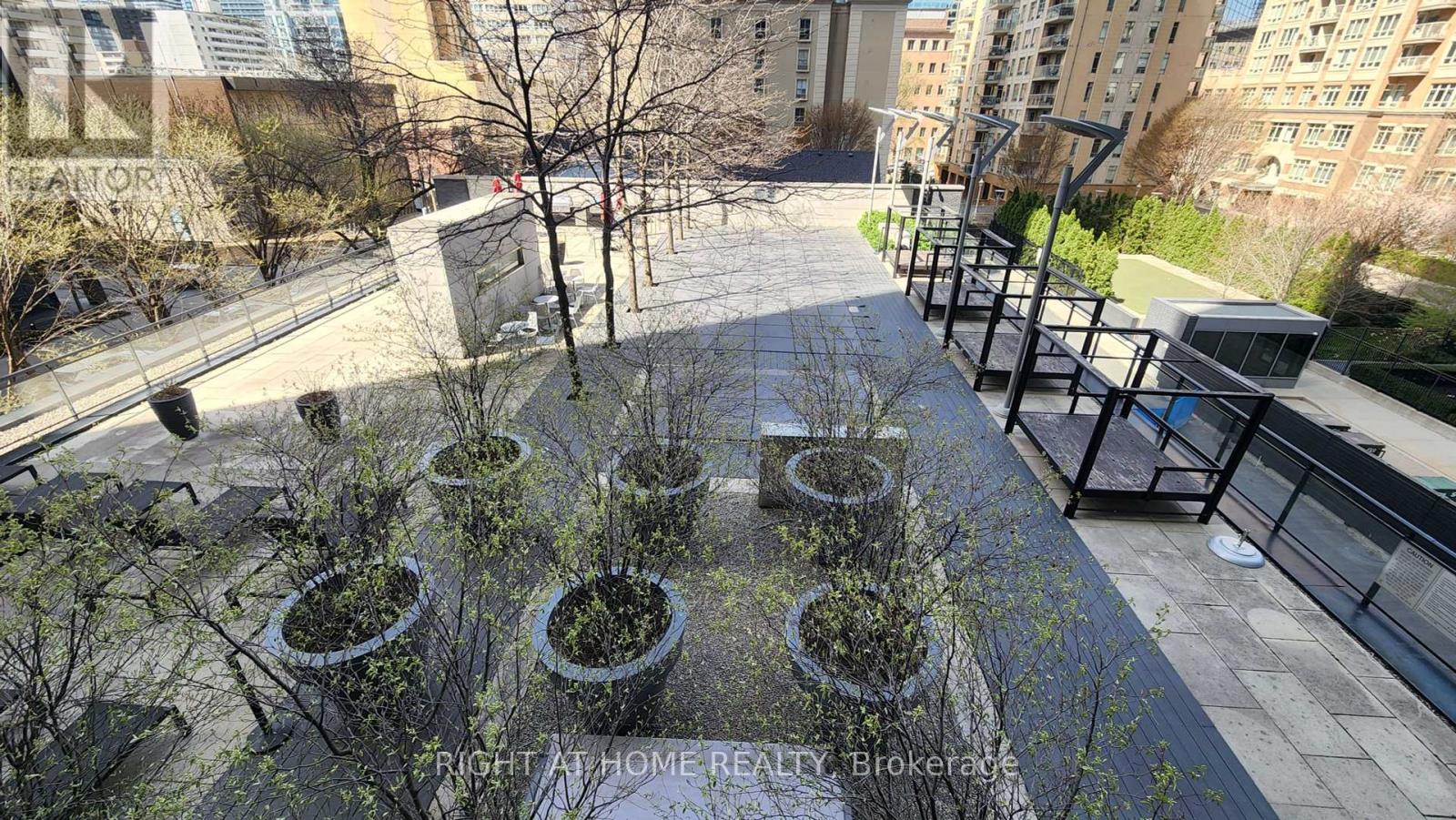406 - 110 Charles Street E Toronto, Ontario M4Y 1T5
$2,800 Monthly
Famous X-Condo, Best 1B+D Layout (Den Is an Optional 2nd Bedroom), Nicely Overlooking Roof Garden & City View. Great Amenity; Barbeque, Swimming Pool, Jacuzzi Whirlpool, Fireplace, Cabanas. Nice Location; Close to Subway, Yonge & Bloor, Yorkville Community. $$$$$ UPGRADE ; New painting & New High Quality Flooring entire unit, New Fridge (LG), New Dishwasher (LG), New Window Coverings, Professional Cleaning ! (id:61852)
Property Details
| MLS® Number | C12147793 |
| Property Type | Single Family |
| Neigbourhood | Toronto Centre |
| Community Name | Church-Yonge Corridor |
| CommunityFeatures | Pet Restrictions |
| Features | Balcony, Carpet Free |
| ParkingSpaceTotal | 1 |
| ViewType | City View |
Building
| BathroomTotal | 1 |
| BedroomsAboveGround | 1 |
| BedroomsBelowGround | 1 |
| BedroomsTotal | 2 |
| Age | 11 To 15 Years |
| Amenities | Separate Heating Controls |
| Appliances | Dishwasher, Dryer, Microwave, Stove, Washer, Window Coverings, Refrigerator |
| CoolingType | Central Air Conditioning |
| ExteriorFinish | Concrete |
| FlooringType | Laminate |
| HeatingFuel | Natural Gas |
| HeatingType | Forced Air |
| SizeInterior | 700 - 799 Sqft |
| Type | Apartment |
Parking
| Underground | |
| Garage |
Land
| Acreage | No |
Rooms
| Level | Type | Length | Width | Dimensions |
|---|---|---|---|---|
| Flat | Living Room | 5.5 m | 5 m | 5.5 m x 5 m |
| Flat | Dining Room | 5.5 m | 5 m | 5.5 m x 5 m |
| Flat | Kitchen | 5.5 m | 5 m | 5.5 m x 5 m |
| Flat | Primary Bedroom | 3.8 m | 3 m | 3.8 m x 3 m |
| Flat | Den | 3.3 m | 2.5 m | 3.3 m x 2.5 m |
Interested?
Contact us for more information
Huijoon Lee
Salesperson
1396 Don Mills Rd Unit B-121
Toronto, Ontario M3B 0A7





























