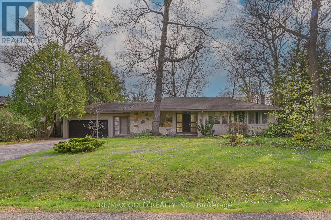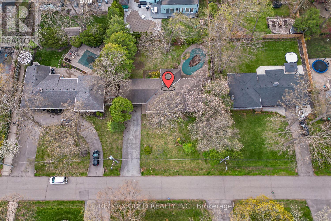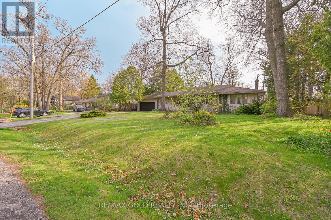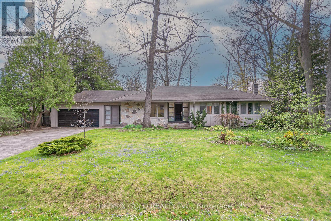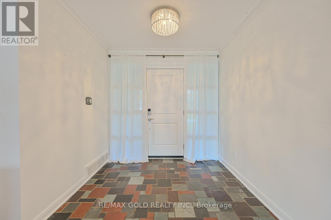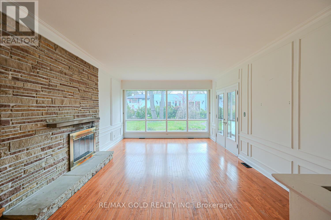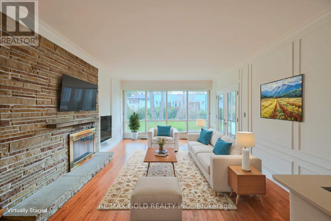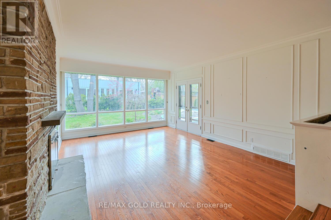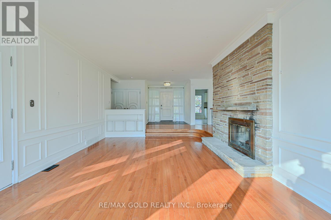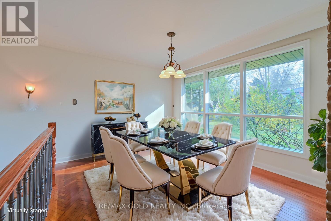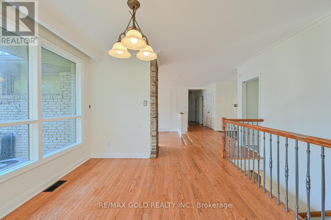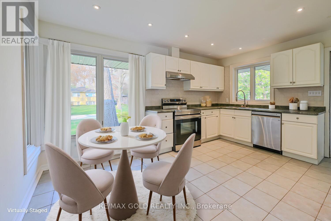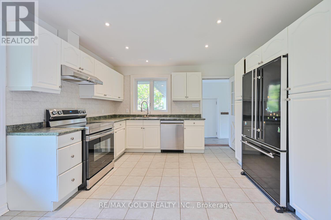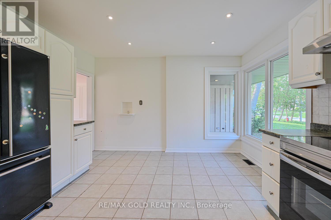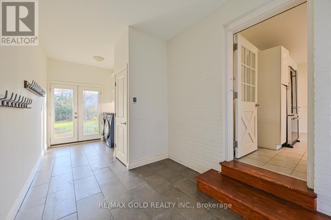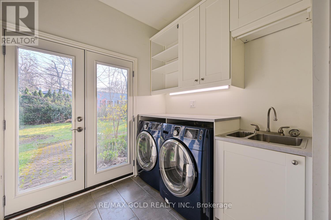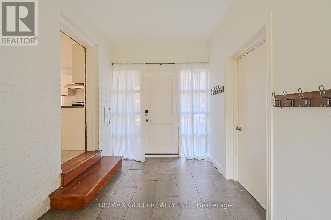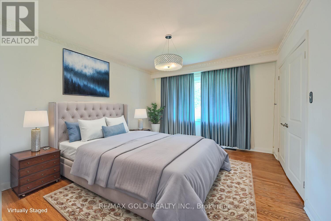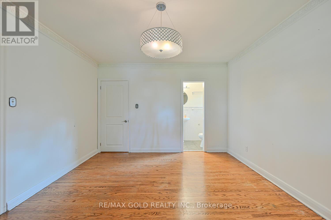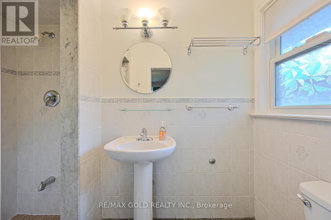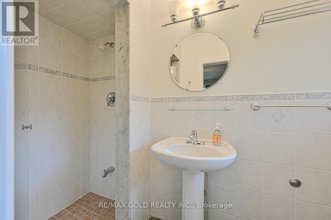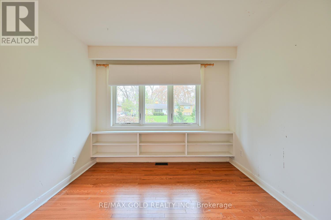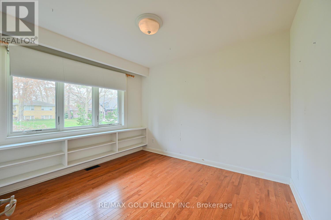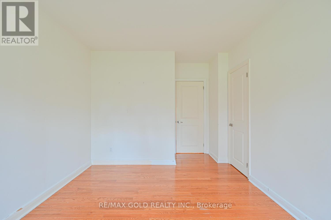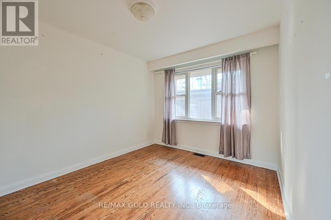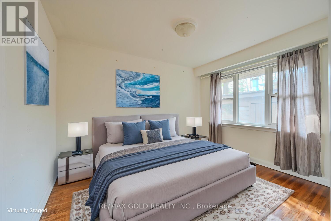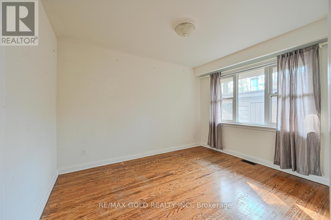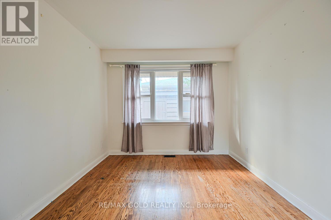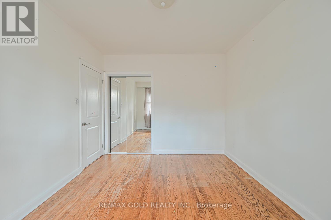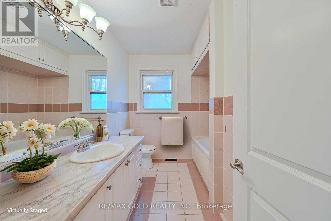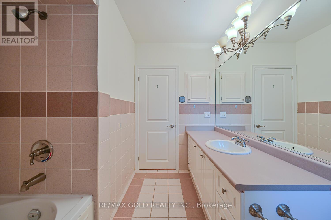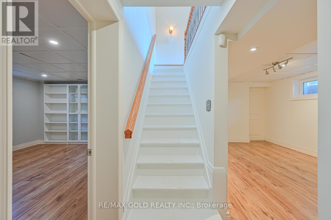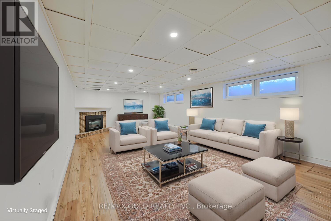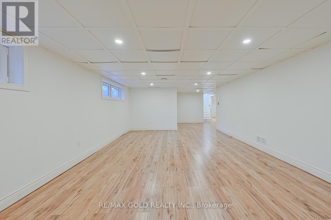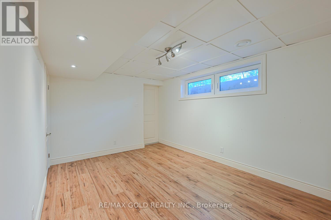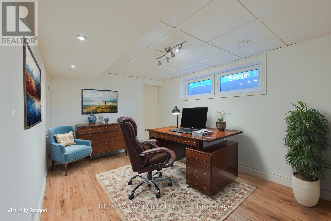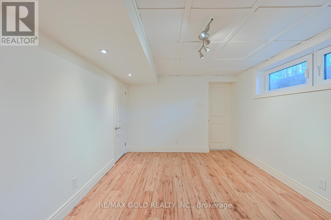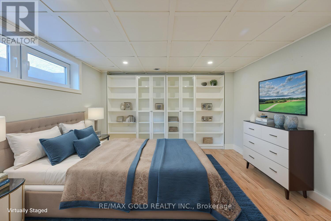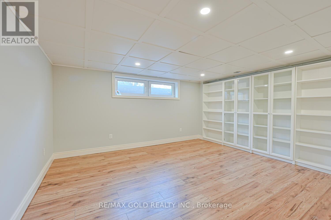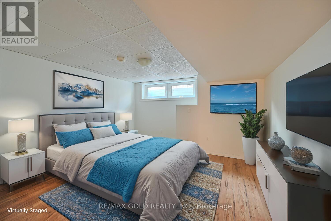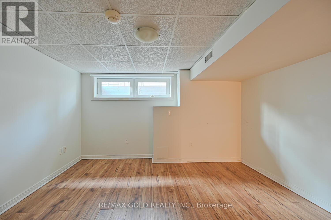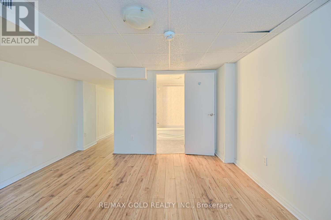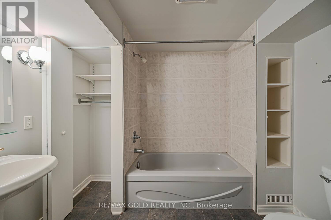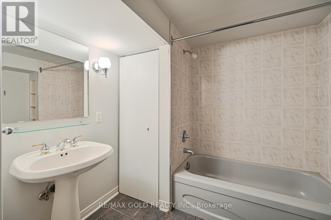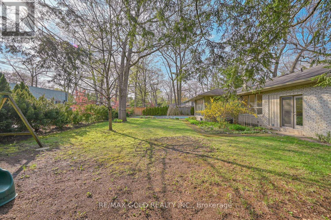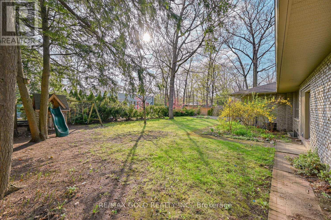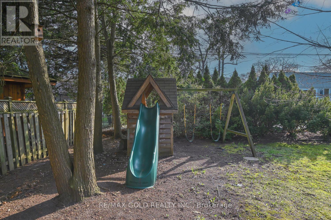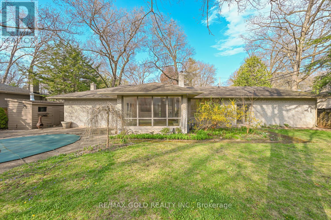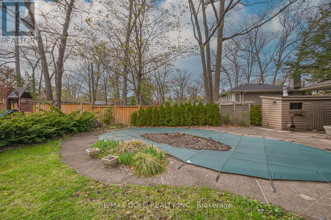1534 Randor Drive Mississauga, Ontario L5J 3C7
$2,399,900
An exceptional opportunity to own a stunning bungalow situated on an impressive 100-foot wide lot, located on a quiet and highly sought-after street in one of Mississauga's premier neighborhoods. This property features a private backyard oasis with an in-ground pool, offering exceptional privacy and tranquility. Boasting over 3,000 square feet of living space and a spacious open-concept layout, including a grand sunken family room, this home offers endless potential. Whether you move in, renovate, or build your dream home, this is a golden opportunity not to be missed. (id:61852)
Property Details
| MLS® Number | W12147857 |
| Property Type | Single Family |
| Community Name | Lorne Park |
| AmenitiesNearBy | Park, Public Transit, Schools |
| ParkingSpaceTotal | 8 |
| PoolType | Inground Pool |
| Structure | Shed |
Building
| BathroomTotal | 3 |
| BedroomsAboveGround | 3 |
| BedroomsBelowGround | 2 |
| BedroomsTotal | 5 |
| Appliances | All, Window Coverings |
| ArchitecturalStyle | Bungalow |
| BasementDevelopment | Finished |
| BasementType | N/a (finished) |
| ConstructionStyleAttachment | Detached |
| CoolingType | Central Air Conditioning |
| ExteriorFinish | Brick |
| FireplacePresent | Yes |
| FlooringType | Laminate, Ceramic, Hardwood |
| HeatingFuel | Natural Gas |
| HeatingType | Forced Air |
| StoriesTotal | 1 |
| SizeInterior | 1500 - 2000 Sqft |
| Type | House |
| UtilityWater | Municipal Water |
Parking
| Attached Garage | |
| Garage |
Land
| Acreage | No |
| LandAmenities | Park, Public Transit, Schools |
| Sewer | Sanitary Sewer |
| SizeDepth | 125 Ft |
| SizeFrontage | 100 Ft |
| SizeIrregular | 100 X 125 Ft |
| SizeTotalText | 100 X 125 Ft |
Rooms
| Level | Type | Length | Width | Dimensions |
|---|---|---|---|---|
| Lower Level | Playroom | 4.11 m | 3 m | 4.11 m x 3 m |
| Lower Level | Recreational, Games Room | 7.42 m | 4.37 m | 7.42 m x 4.37 m |
| Lower Level | Bedroom 4 | 3.84 m | 3.73 m | 3.84 m x 3.73 m |
| Lower Level | Office | 4.32 m | 3.66 m | 4.32 m x 3.66 m |
| Main Level | Mud Room | Measurements not available | ||
| Main Level | Kitchen | 4.65 m | 3.84 m | 4.65 m x 3.84 m |
| Main Level | Dining Room | 3.56 m | 3.23 m | 3.56 m x 3.23 m |
| Main Level | Living Room | 5.97 m | 4.24 m | 5.97 m x 4.24 m |
| Main Level | Primary Bedroom | 4.17 m | 3.66 m | 4.17 m x 3.66 m |
| Main Level | Bedroom 2 | 3.71 m | 3.05 m | 3.71 m x 3.05 m |
| Main Level | Bedroom 3 | 3.43 m | 3.05 m | 3.43 m x 3.05 m |
https://www.realtor.ca/real-estate/28311335/1534-randor-drive-mississauga-lorne-park-lorne-park
Interested?
Contact us for more information
Bobby Khuman
Salesperson
5865 Mclaughlin Rd #6a
Mississauga, Ontario L5R 1B8
Raj Sidhu
Broker
2720 North Park Drive #201
Brampton, Ontario L6S 0E9
