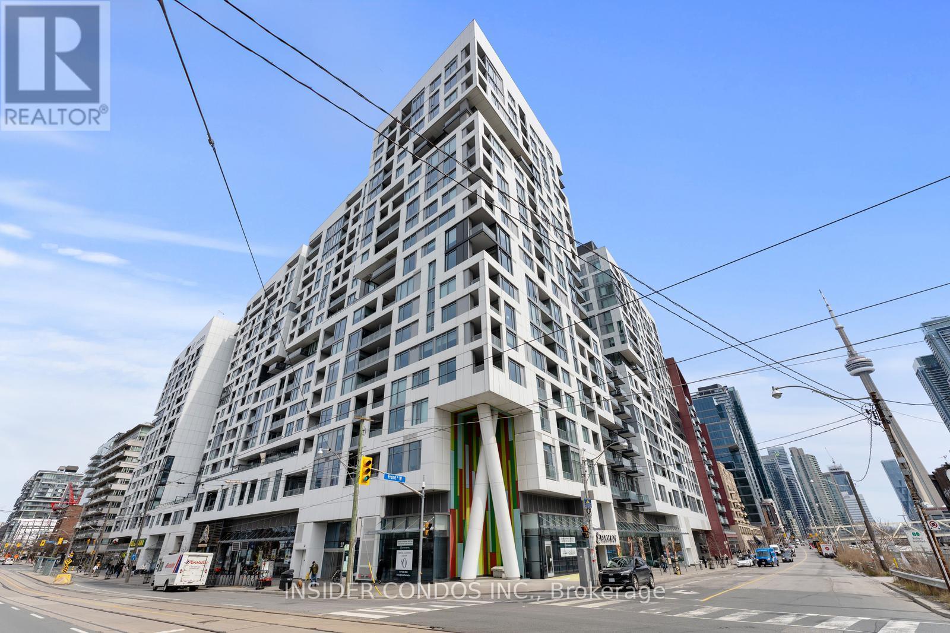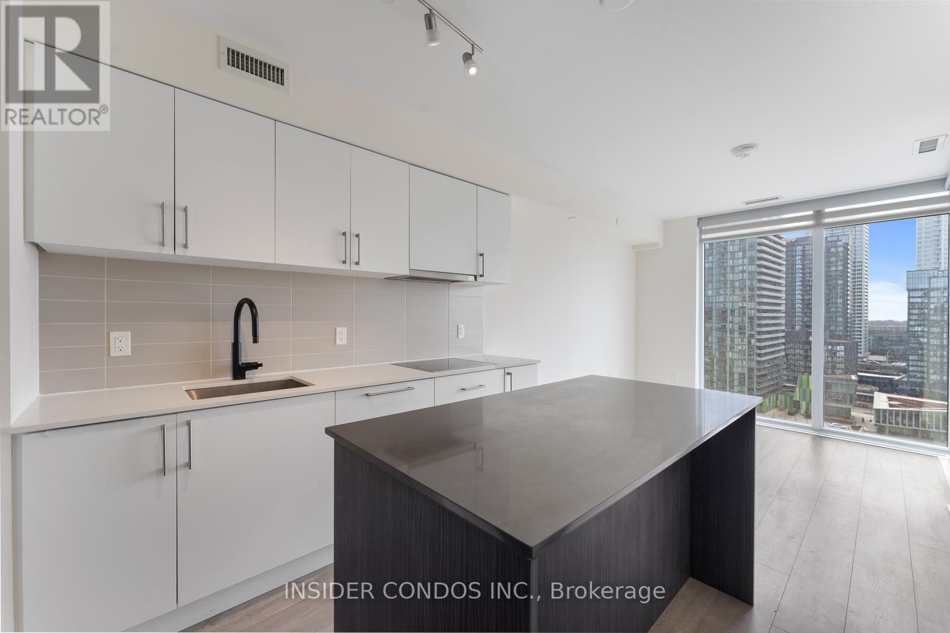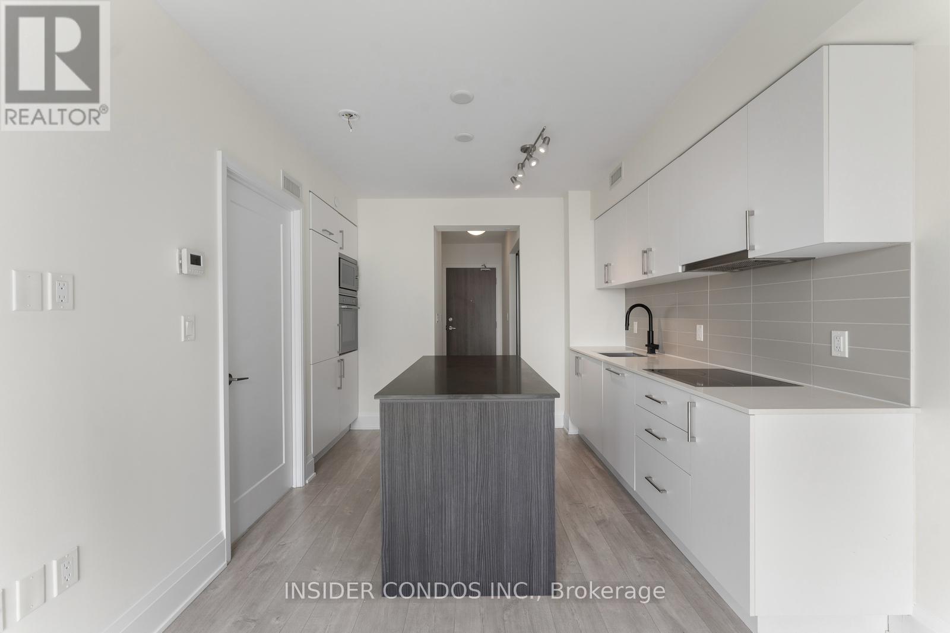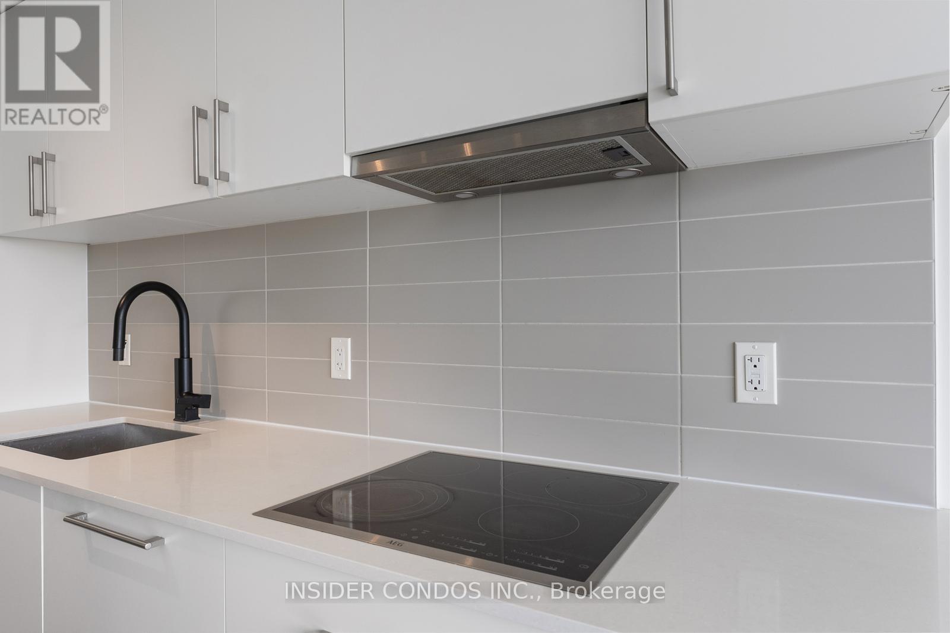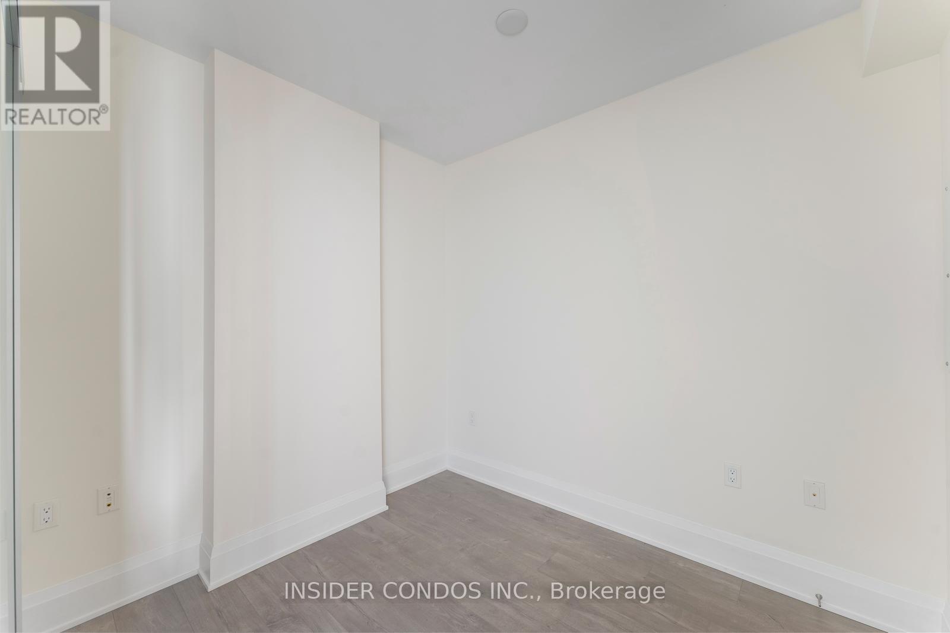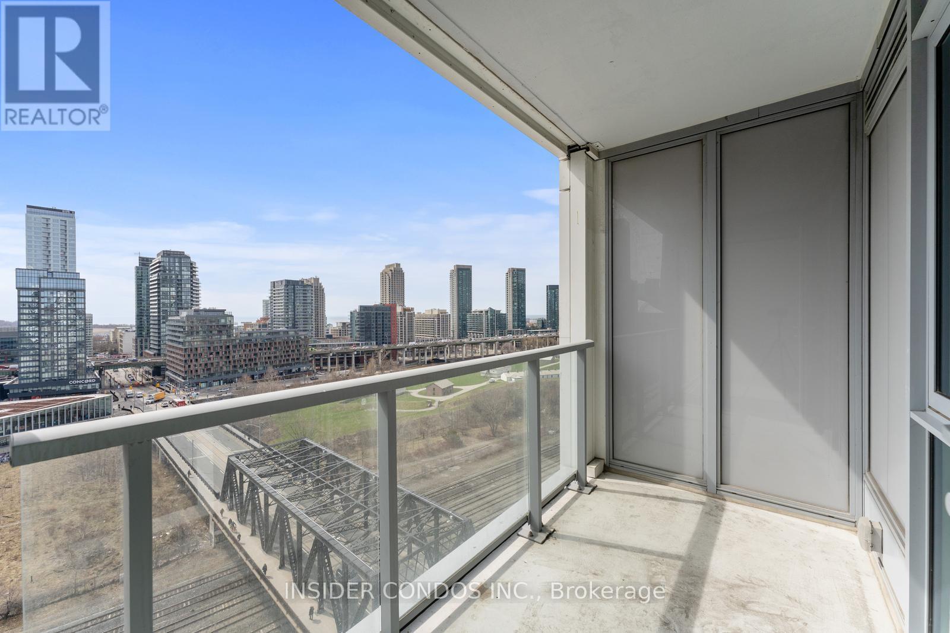1203 - 27 Bathurst Street Toronto, Ontario M5V 0R1
$2,850 Monthly
Experience upscale living in this 2 bedroom, 2 bath condo offering 622 sqft in the highly desirable King West area. This bright and well maintained unit boasts a grand center kitchen island and a spacious open concept living area with floor to ceiling windows walking out to balcony to enjoy west views of the City . The modern kitchen is perfect for everyday cooking features stainless steel built-in appliances. The primary bedroom offers a spacious closet, a private 3 pc ensuite with upgraded fixtures, and window coverings. The building amenities for your enjoyment are 24hr concierge security, outdoor pool with lounge area, outdoor BBQ, indoor lounge & dining space, fitness center, and many more. This condo is situated in a great area with local grocery stores, walking distance to the highly anticipated The Well and STACKT Market . Easy access to the Gardiner, DVP, and streetcars. This condo is the perfect amount of luxury and convenience, waiting for you to call it yours (id:61852)
Property Details
| MLS® Number | C12147512 |
| Property Type | Single Family |
| Community Name | Waterfront Communities C1 |
| CommunityFeatures | Pet Restrictions |
| Features | Balcony, In Suite Laundry |
Building
| BathroomTotal | 2 |
| BedroomsAboveGround | 2 |
| BedroomsTotal | 2 |
| Amenities | Exercise Centre, Party Room, Visitor Parking, Security/concierge |
| Appliances | Oven - Built-in, Range, Dryer, Washer, Window Coverings |
| CoolingType | Central Air Conditioning |
| ExteriorFinish | Concrete, Steel |
| FireplacePresent | Yes |
| HeatingFuel | Natural Gas |
| HeatingType | Forced Air |
| SizeInterior | 600 - 699 Sqft |
| Type | Apartment |
Parking
| Underground | |
| Garage |
Land
| Acreage | No |
Rooms
| Level | Type | Length | Width | Dimensions |
|---|---|---|---|---|
| Main Level | Primary Bedroom | 3.04 m | 3.04 m | 3.04 m x 3.04 m |
| Main Level | Bedroom 2 | 2.13 m | 2.43 m | 2.13 m x 2.43 m |
| Main Level | Kitchen | 2.74 m | 2.74 m | 2.74 m x 2.74 m |
| Main Level | Living Room | 2.74 m | 2.74 m | 2.74 m x 2.74 m |
Interested?
Contact us for more information
Alana Maria Muto
Salesperson
3550 Rutherford Rd #80
Vaughan, Ontario L4H 3T8
