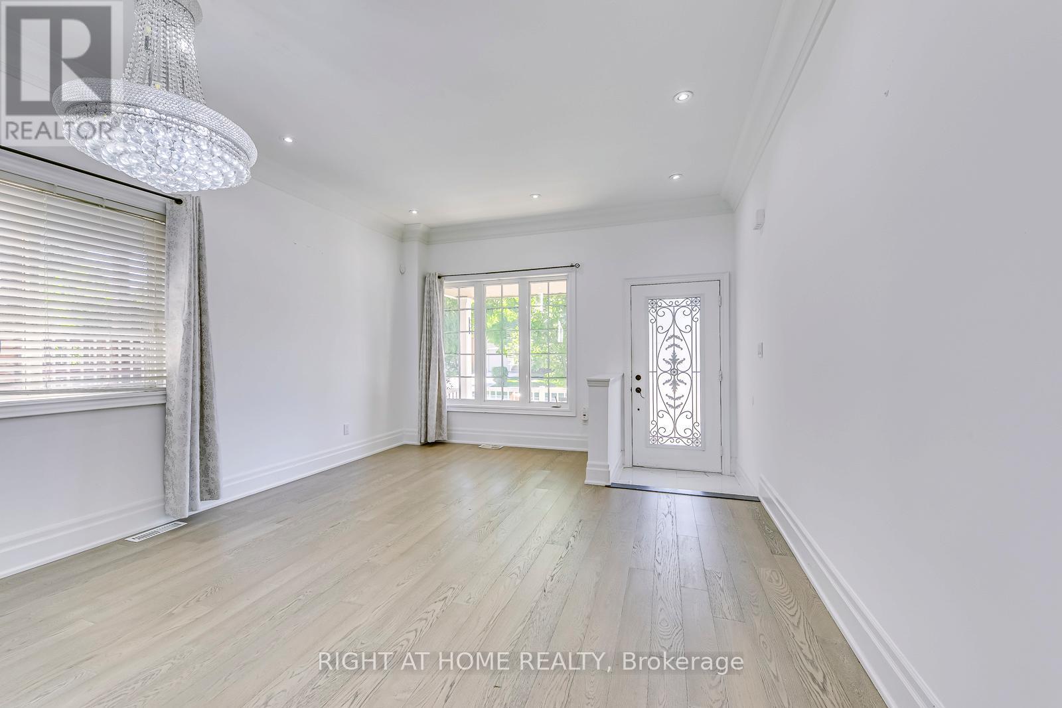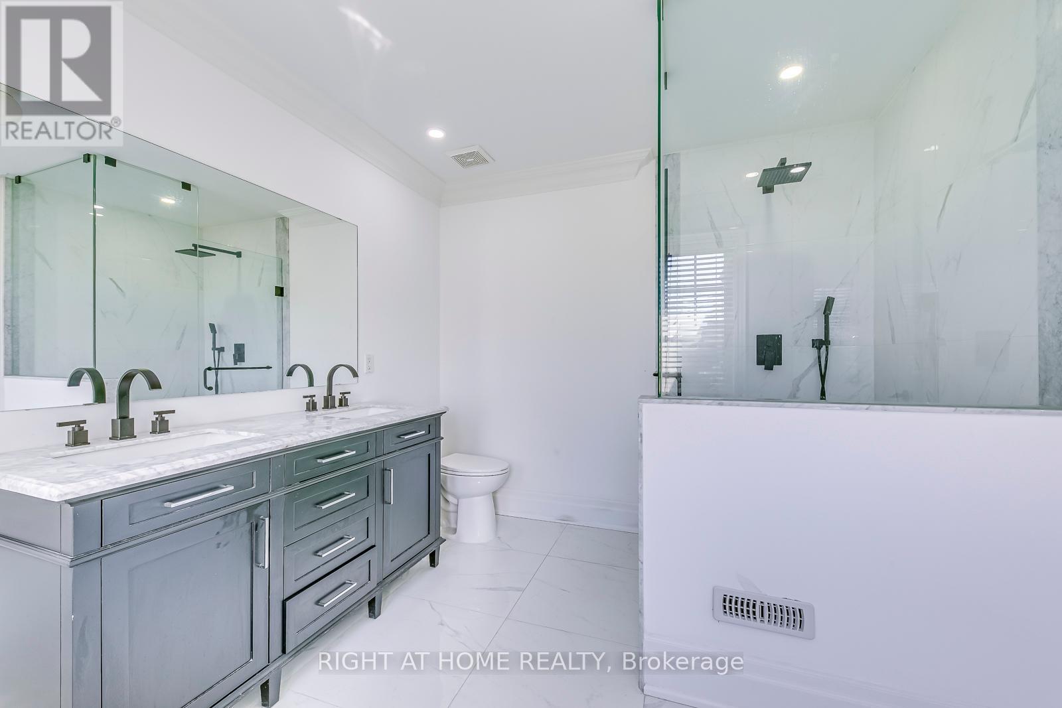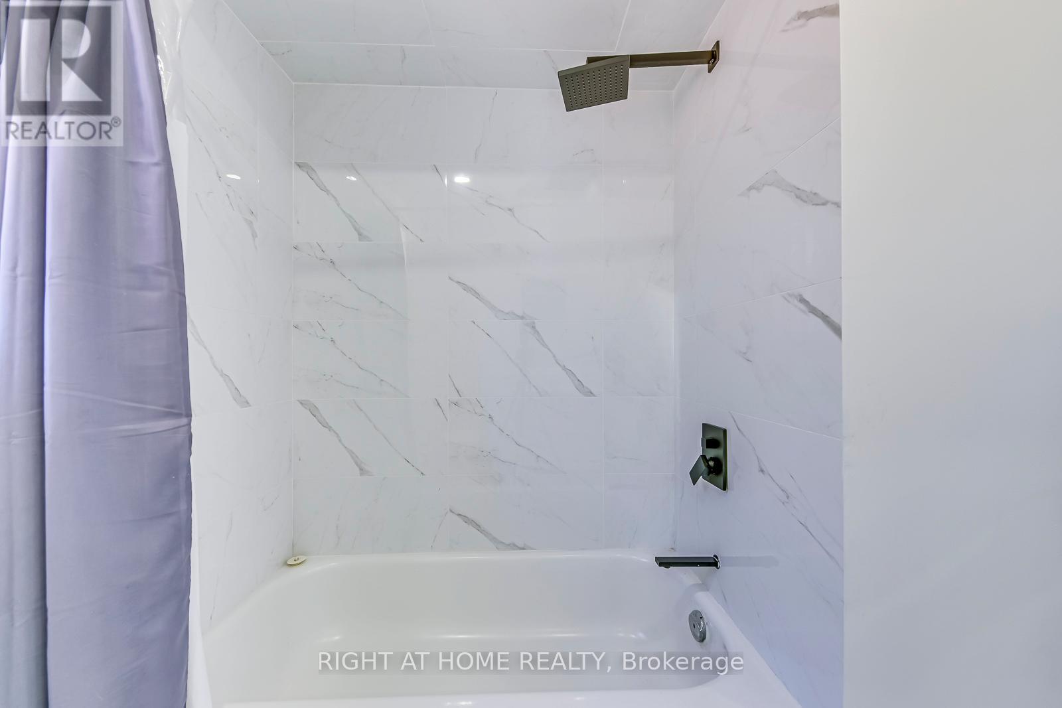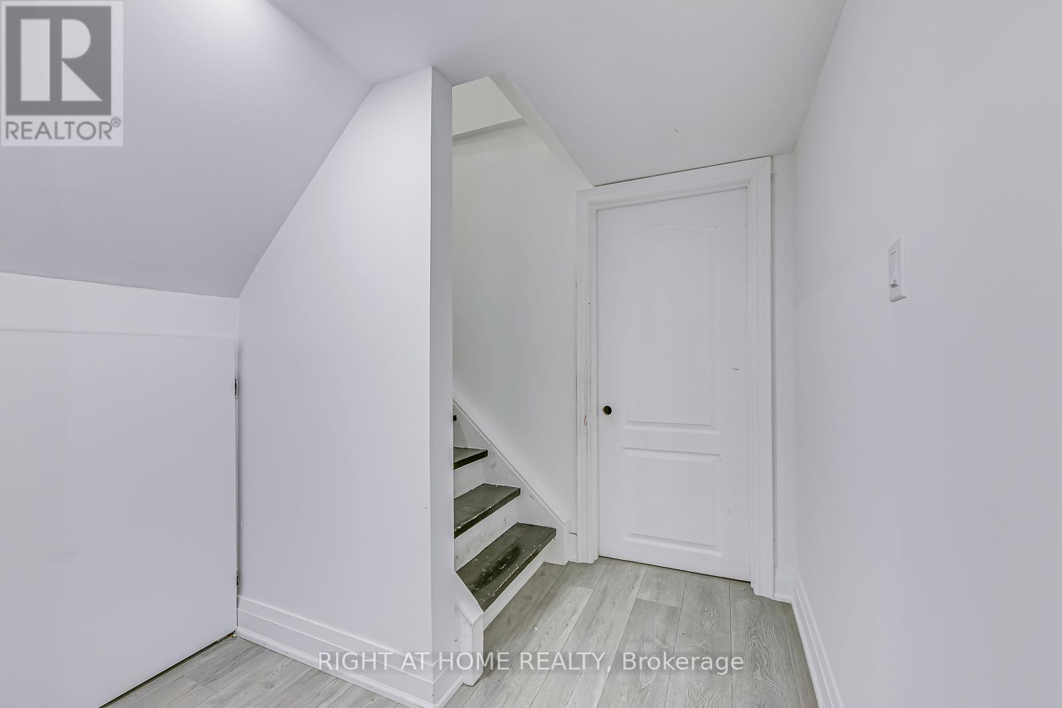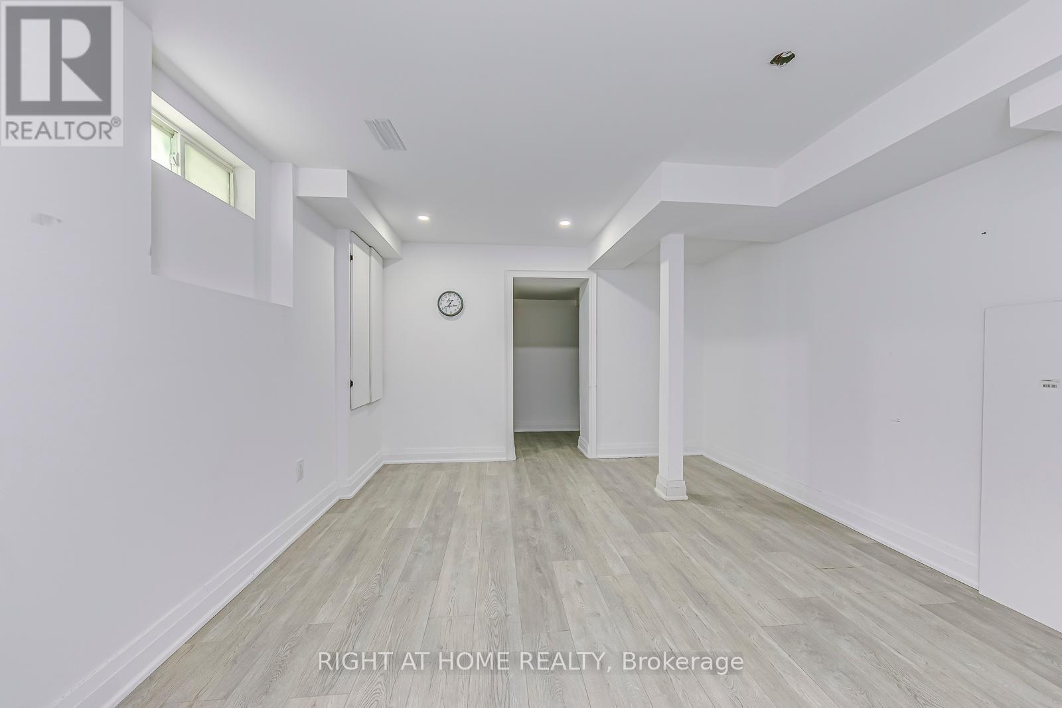3265 Bruzan Crescent Mississauga, Ontario L5N 8E7
$4,300 Monthly
Newly renovated beautiful detached 2 storey, 3+1 bedrms, 3.5 bathrooms on a quiet dead end street. With modern style design decor light fixtures throughout, hardwood floors for main and 2nd floor, laminate in the basement, Upgraded kitchen, S/S appliances, and bathrooms. Finished basement with 1 bedroom and one 3pc bathroom and one big recreation room. Easy access to HWY 401/407, go train, shopping centre and schools. (id:61852)
Property Details
| MLS® Number | W12147243 |
| Property Type | Single Family |
| Community Name | Lisgar |
| AmenitiesNearBy | Park, Schools, Public Transit |
| CommunityFeatures | Community Centre |
| Features | Cul-de-sac, Carpet Free |
| ParkingSpaceTotal | 3 |
Building
| BathroomTotal | 4 |
| BedroomsAboveGround | 3 |
| BedroomsBelowGround | 1 |
| BedroomsTotal | 4 |
| Age | 16 To 30 Years |
| Amenities | Fireplace(s) |
| Appliances | Dishwasher, Dryer, Stove, Washer, Window Coverings, Refrigerator |
| BasementDevelopment | Finished |
| BasementType | Full (finished) |
| ConstructionStyleAttachment | Detached |
| CoolingType | Central Air Conditioning |
| ExteriorFinish | Brick |
| FireplacePresent | Yes |
| FireplaceTotal | 2 |
| FlooringType | Hardwood, Tile, Laminate |
| FoundationType | Block |
| HalfBathTotal | 1 |
| HeatingFuel | Natural Gas |
| HeatingType | Forced Air |
| StoriesTotal | 2 |
| SizeInterior | 1500 - 2000 Sqft |
| Type | House |
| UtilityWater | Municipal Water |
Parking
| Attached Garage | |
| Garage |
Land
| Acreage | No |
| LandAmenities | Park, Schools, Public Transit |
| Sewer | Sanitary Sewer |
| SizeDepth | 91 Ft ,10 In |
| SizeFrontage | 34 Ft ,3 In |
| SizeIrregular | 34.3 X 91.9 Ft |
| SizeTotalText | 34.3 X 91.9 Ft|under 1/2 Acre |
Rooms
| Level | Type | Length | Width | Dimensions |
|---|---|---|---|---|
| Second Level | Bathroom | 4 m | 2.5 m | 4 m x 2.5 m |
| Second Level | Primary Bedroom | 4.65 m | 3.62 m | 4.65 m x 3.62 m |
| Second Level | Bedroom 2 | 3.32 m | 3.2 m | 3.32 m x 3.2 m |
| Second Level | Bedroom 3 | 3.2 m | 2.8 m | 3.2 m x 2.8 m |
| Second Level | Bathroom | 4 m | 3 m | 4 m x 3 m |
| Basement | Bathroom | 3 m | 4 m | 3 m x 4 m |
| Basement | Bedroom 4 | 4.47 m | 3.5 m | 4.47 m x 3.5 m |
| Basement | Recreational, Games Room | 5.36 m | 3.53 m | 5.36 m x 3.53 m |
| Main Level | Living Room | 4.2 m | 3.8 m | 4.2 m x 3.8 m |
| Main Level | Dining Room | 4.2 m | 3.8 m | 4.2 m x 3.8 m |
| Main Level | Kitchen | 3.8 m | 3.29 m | 3.8 m x 3.29 m |
| Main Level | Family Room | 8.2 m | 4.3 m | 8.2 m x 4.3 m |
https://www.realtor.ca/real-estate/28309998/3265-bruzan-crescent-mississauga-lisgar-lisgar
Interested?
Contact us for more information
Linda Huang
Broker
480 Eglinton Ave West
Mississauga, Ontario L5R 0G2


