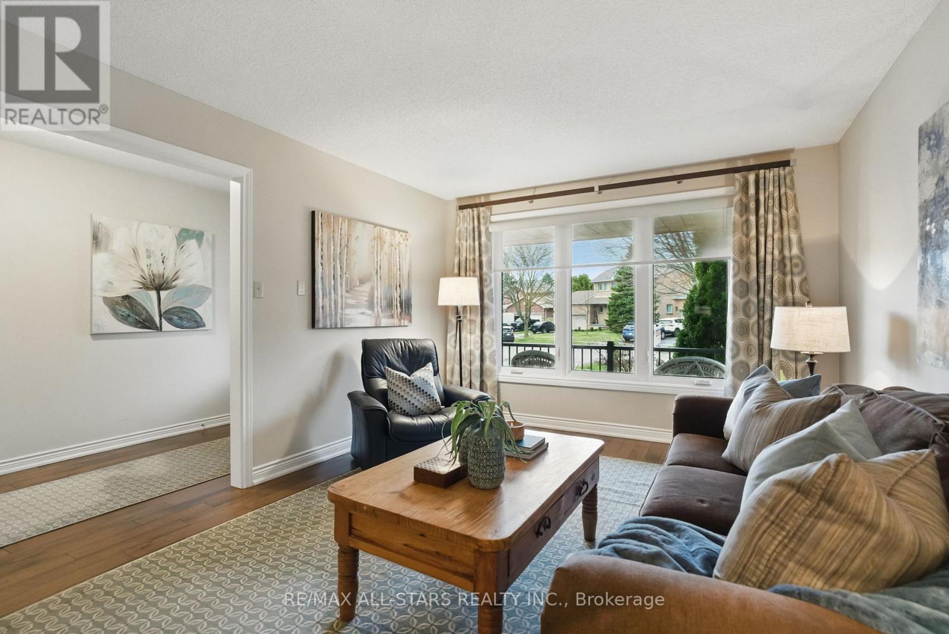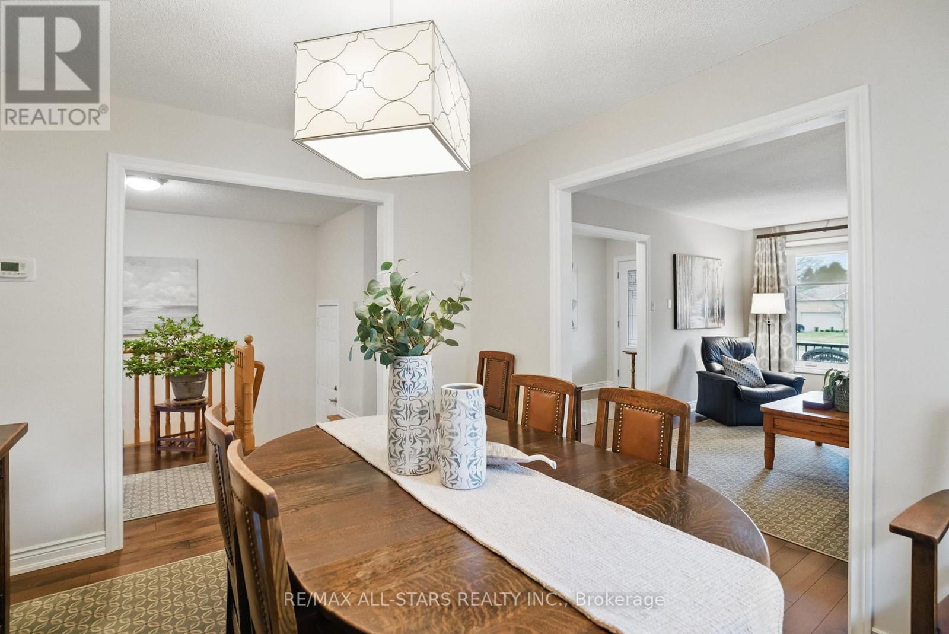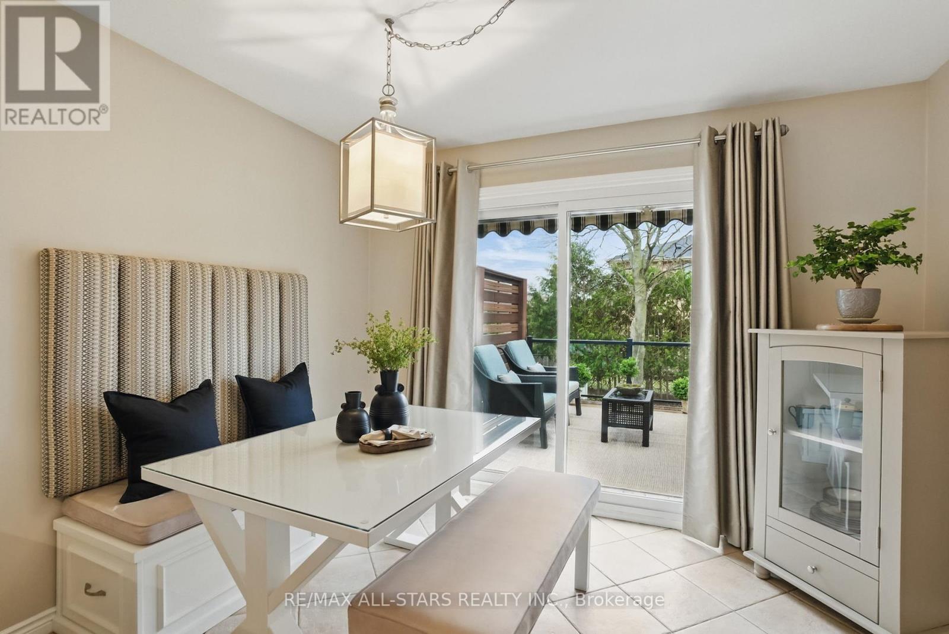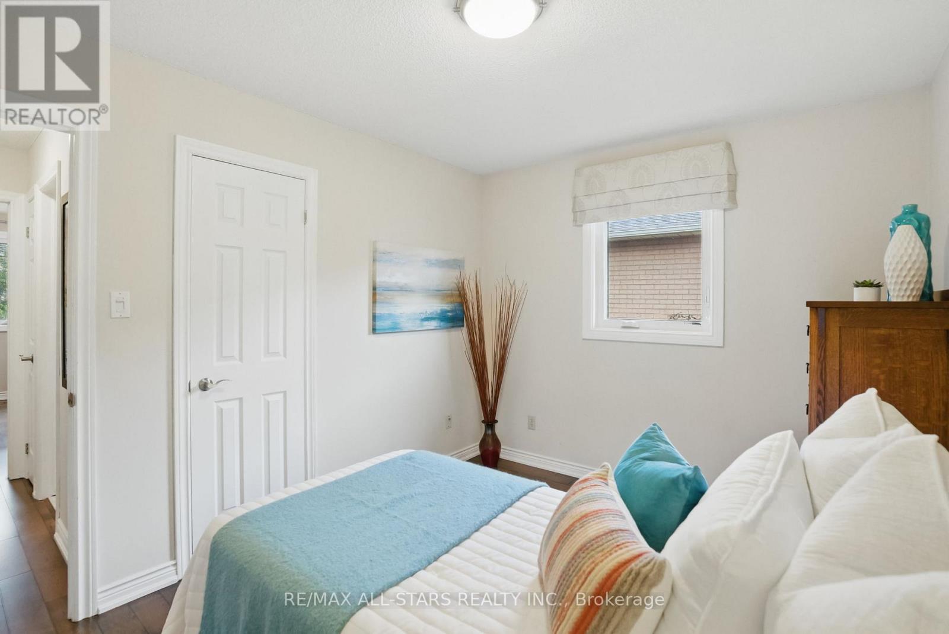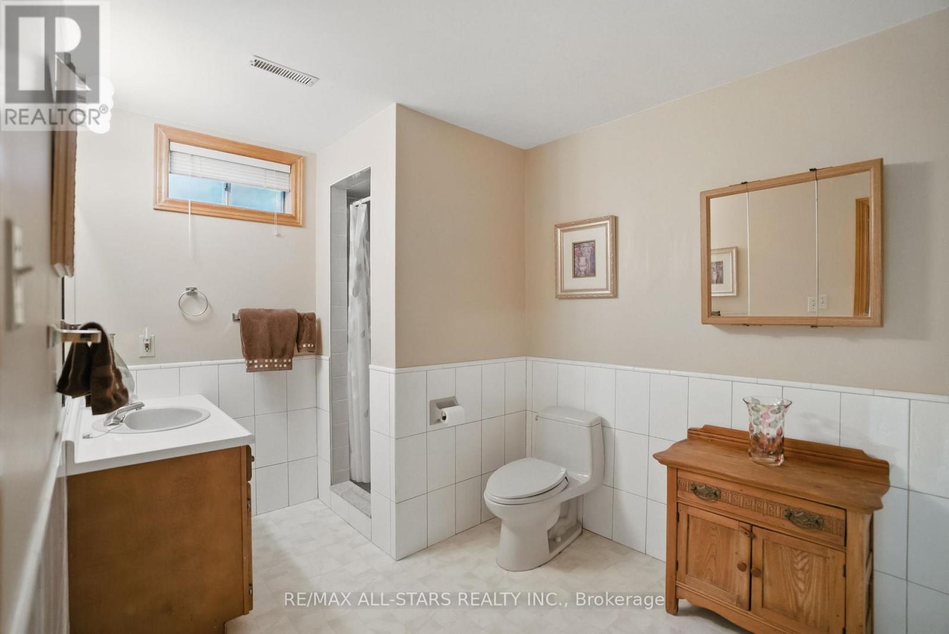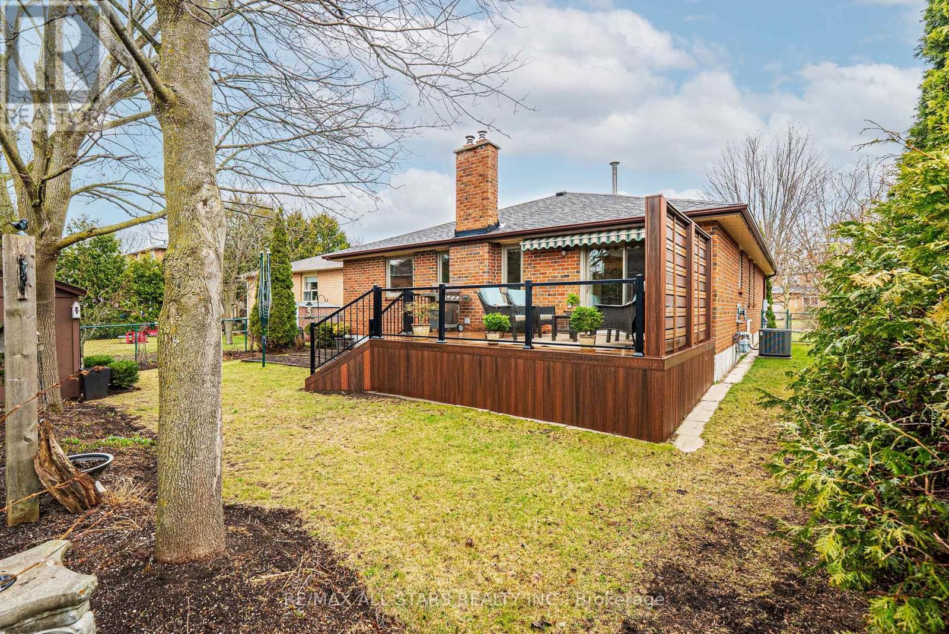15 St Johns Court Uxbridge, Ontario L9P 1M3
$1,039,900
This charming 1,416 sq ft home (per MPAC) offers 2 bedrooms, a fully finished basement and a spacious, private backyard perfectly located near schools, parks, and all the amenities Uxbridge has to offer. The solid brick exterior and lovely curb appeal are enhanced by an interlock walkway leading to a covered front porch. The fully fenced backyard features gates on both sides, a composite deck (2015) with glass rails, a privacy wall, and a motorized awning, surrounded by perennial gardens and mature trees. Key exterior updates include central air (2012), new main floor windows (2015), and roof shingles (2020). Inside, the main floor features hickory hardwood flooring (2015), custom window coverings, pot lights, updated light fixtures, and new interior doors and hardware. The bright living room faces the front yard, while the dining room includes two large windows letting light spill into the space. The kitchen offers a spacious layout with granite countertops, built-in banquette seating with storage (2015), and stainless steel appliances including a newer fridge (2022) and a patio slider out to the deck. A cozy family room with a gas fireplace and french doors overlooks the backyard. The principal bedroom features hardwood flooring and an oversized closet, while the second bedroom includes hardwood and a closet. A 4-piece bath and direct garage access complete the main level. The finished basement includes a recreation room with gas fireplace, laundry with a 3-piece bath, a large workshop, multiple storage areas, and cold storage. The attached 1.5 car garage includes direct access to the side yard, a workbench, shelving, slat wall storage, and garage door opener with remote. (id:61852)
Property Details
| MLS® Number | N12146887 |
| Property Type | Single Family |
| Community Name | Uxbridge |
| AmenitiesNearBy | Hospital, Park |
| Features | Cul-de-sac, Irregular Lot Size |
| ParkingSpaceTotal | 5 |
| Structure | Deck, Porch, Shed |
Building
| BathroomTotal | 2 |
| BedroomsAboveGround | 2 |
| BedroomsTotal | 2 |
| Age | 31 To 50 Years |
| Amenities | Fireplace(s) |
| Appliances | Garage Door Opener Remote(s), Water Heater, Dishwasher, Dryer, Freezer, Garage Door Opener, Microwave, Hood Fan, Stove, Washer, Window Coverings, Refrigerator |
| ArchitecturalStyle | Bungalow |
| BasementDevelopment | Finished |
| BasementType | Full (finished) |
| ConstructionStyleAttachment | Detached |
| CoolingType | Central Air Conditioning |
| ExteriorFinish | Brick |
| FireplacePresent | Yes |
| FireplaceTotal | 2 |
| FlooringType | Hardwood, Tile |
| FoundationType | Concrete |
| HeatingFuel | Natural Gas |
| HeatingType | Forced Air |
| StoriesTotal | 1 |
| SizeInterior | 1100 - 1500 Sqft |
| Type | House |
| UtilityWater | Municipal Water |
Parking
| Attached Garage | |
| Garage |
Land
| Acreage | No |
| FenceType | Fenced Yard |
| LandAmenities | Hospital, Park |
| Sewer | Sanitary Sewer |
| SizeDepth | 119 Ft ,3 In |
| SizeFrontage | 57 Ft ,1 In |
| SizeIrregular | 57.1 X 119.3 Ft ; Curved At The Front, Longer On West |
| SizeTotalText | 57.1 X 119.3 Ft ; Curved At The Front, Longer On West |
Rooms
| Level | Type | Length | Width | Dimensions |
|---|---|---|---|---|
| Lower Level | Recreational, Games Room | 10.59 m | 11.27 m | 10.59 m x 11.27 m |
| Lower Level | Laundry Room | 3.6 m | 2.1 m | 3.6 m x 2.1 m |
| Main Level | Living Room | 3.49 m | 4.76 m | 3.49 m x 4.76 m |
| Main Level | Dining Room | 3.49 m | 3.03 m | 3.49 m x 3.03 m |
| Main Level | Kitchen | 3.49 m | 3.3 m | 3.49 m x 3.3 m |
| Main Level | Eating Area | 3.49 m | 2.56 m | 3.49 m x 2.56 m |
| Main Level | Family Room | 3.32 m | 4.47 m | 3.32 m x 4.47 m |
| Main Level | Primary Bedroom | 3.58 m | 3.62 m | 3.58 m x 3.62 m |
| Main Level | Bedroom 2 | 3.6 m | 2.82 m | 3.6 m x 2.82 m |
Utilities
| Cable | Available |
| Sewer | Installed |
https://www.realtor.ca/real-estate/28309219/15-st-johns-court-uxbridge-uxbridge
Interested?
Contact us for more information
Cindy Wood
Broker
Dana Middleton
Broker



