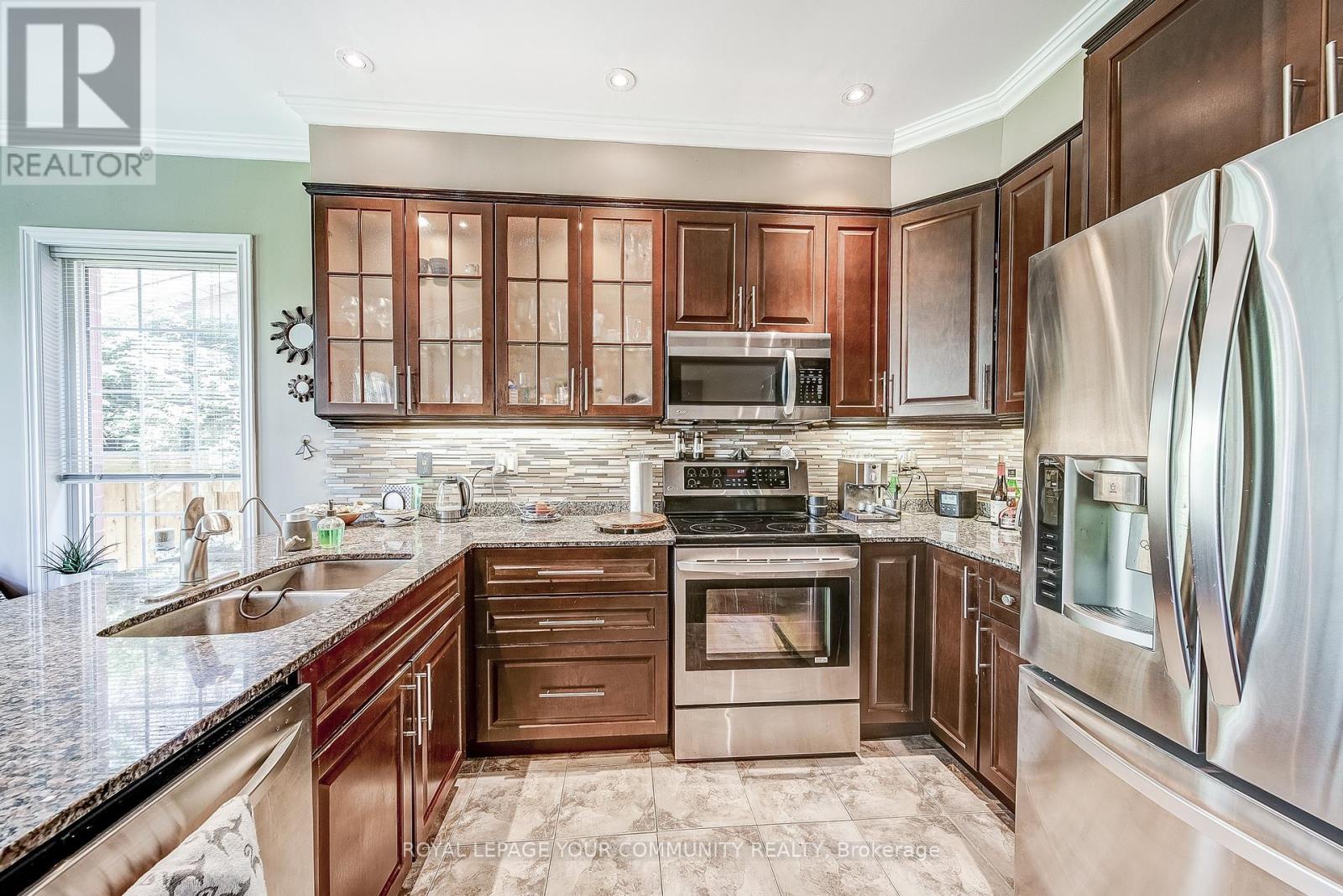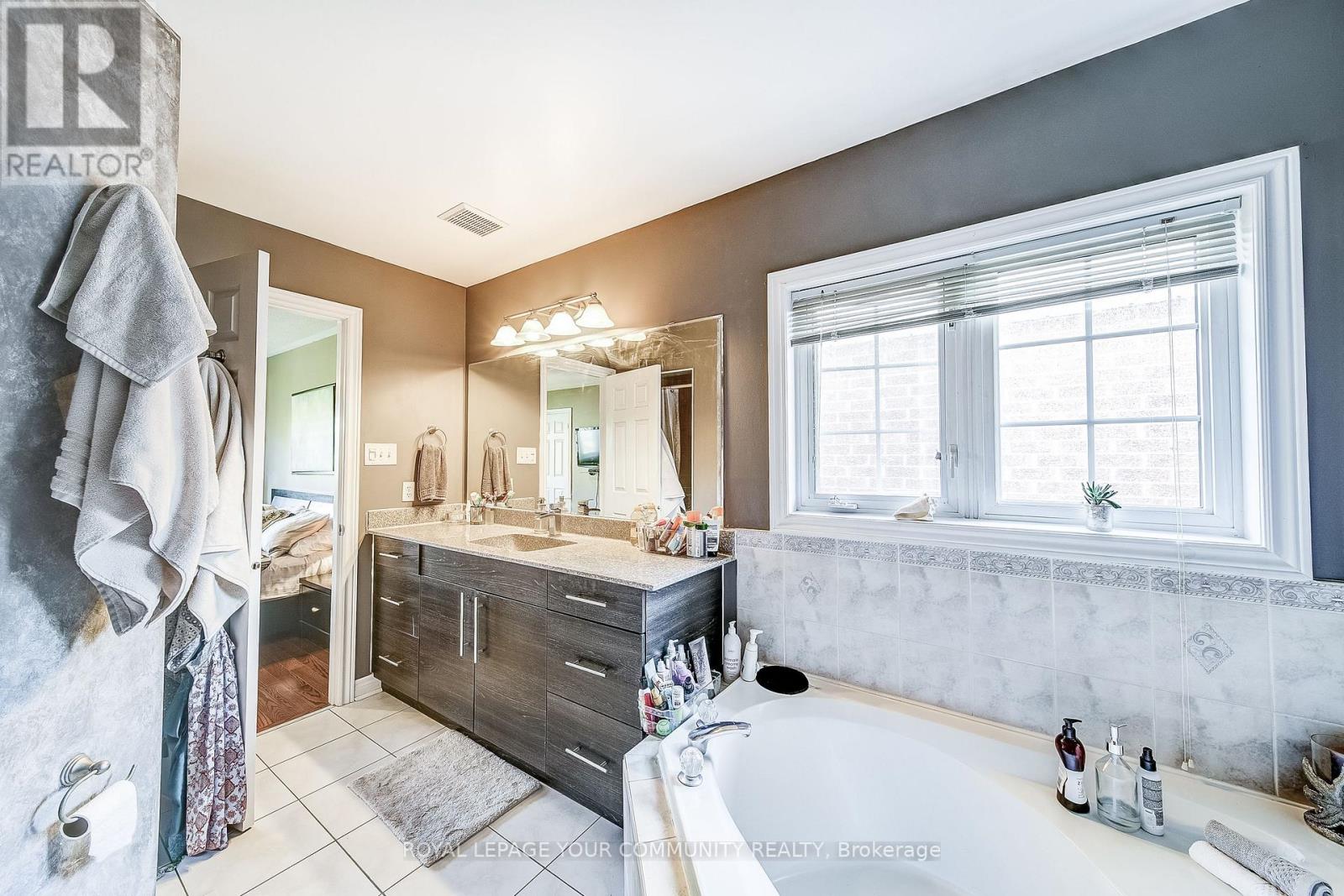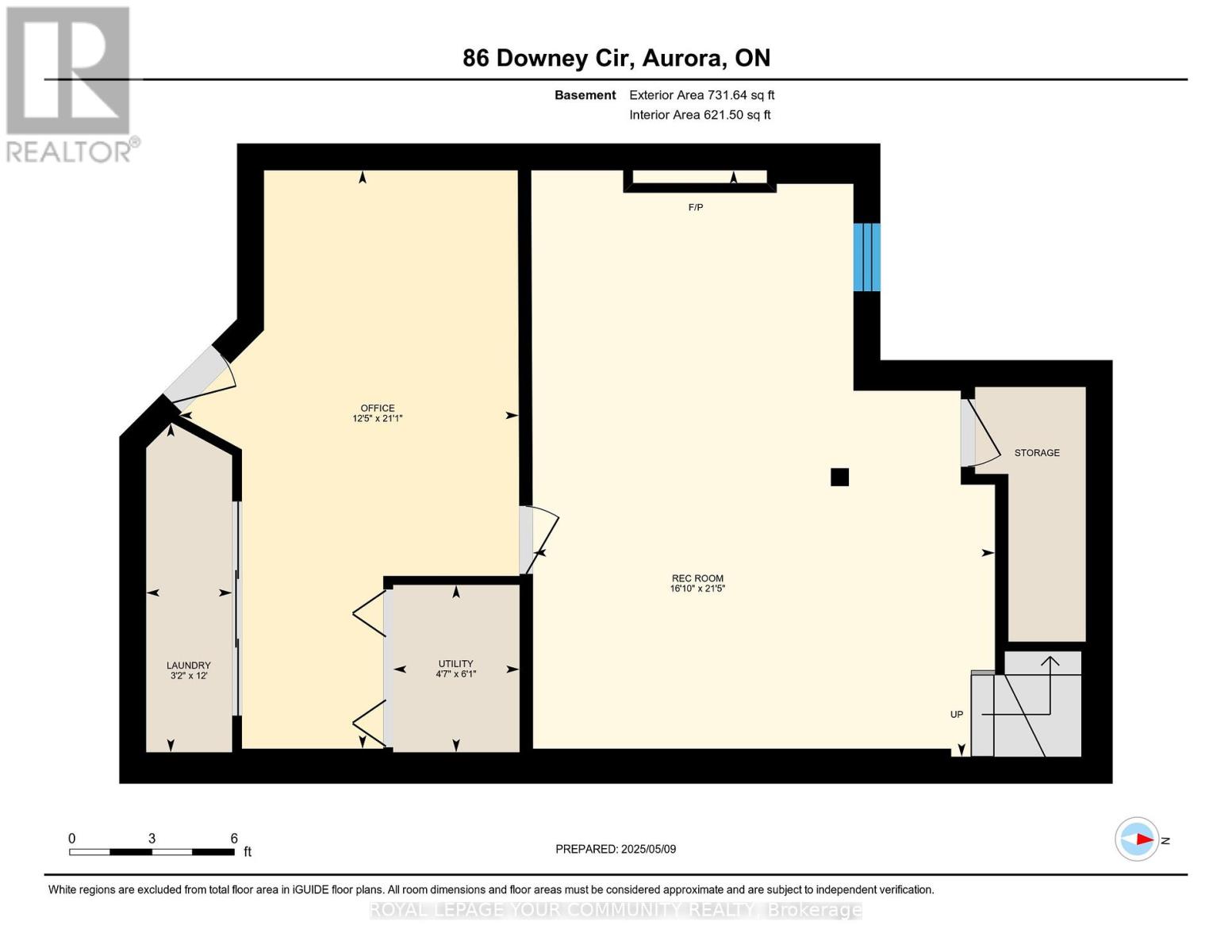86 Downey Circle Aurora, Ontario L4G 7E8
$1,188,800
Welcome to this beautifully maintained 3-bedroom, 2-storey home located in the heart of Aurora's highly sought-after Bayview Wellington Community. Nestled in a warm, family-friendly neighborhood, this home offers both comfort and convenience, perfect for growing families or those looking to settle in one of Aurora's most desirable areas. The interior boasts a bright and functional layout, featuring spacious principal rooms and a Kitchen that flows seamlessly into a cozy living area-ideal for both relaxing and entertaining. Upstairs, you'll find three generously sized bedrooms filled with natural light, including a serene primary retreat. Step outside to discover your own private oasis. The meticulously landscaped backyard has been thoughtfully designed to create a tranquil, Zen-like atmosphere-perfect for unwinding after a long day or hosting Summer gatherings with loved ones. Located just minutes from top-rated Schools, Shopping, Restaurants, Parks and transit, this home combines peaceful suburban living with exceptional urban amenities. Don't miss your chance to won a turnkey property in one of Aurora's premier neighbourhoods. (id:61852)
Property Details
| MLS® Number | N12146678 |
| Property Type | Single Family |
| Neigbourhood | St. Andrew's Valley |
| Community Name | Bayview Wellington |
| AmenitiesNearBy | Park, Public Transit, Schools |
| EquipmentType | Water Heater - Gas |
| ParkingSpaceTotal | 6 |
| RentalEquipmentType | Water Heater - Gas |
Building
| BathroomTotal | 3 |
| BedroomsAboveGround | 3 |
| BedroomsTotal | 3 |
| Appliances | Garage Door Opener Remote(s), Window Coverings |
| BasementDevelopment | Finished |
| BasementType | N/a (finished) |
| ConstructionStyleAttachment | Detached |
| CoolingType | Central Air Conditioning |
| ExteriorFinish | Brick |
| FlooringType | Hardwood |
| FoundationType | Concrete |
| HalfBathTotal | 1 |
| HeatingFuel | Natural Gas |
| HeatingType | Forced Air |
| StoriesTotal | 2 |
| SizeInterior | 1500 - 2000 Sqft |
| Type | House |
| UtilityWater | Municipal Water |
Parking
| Attached Garage | |
| Garage |
Land
| Acreage | No |
| LandAmenities | Park, Public Transit, Schools |
| Sewer | Sanitary Sewer |
| SizeDepth | 124 Ft ,6 In |
| SizeFrontage | 30 Ft |
| SizeIrregular | 30 X 124.5 Ft |
| SizeTotalText | 30 X 124.5 Ft |
Rooms
| Level | Type | Length | Width | Dimensions |
|---|---|---|---|---|
| Lower Level | Office | 6.43 m | 3.78 m | 6.43 m x 3.78 m |
| Lower Level | Recreational, Games Room | 6.52 m | 5.14 m | 6.52 m x 5.14 m |
| Main Level | Dining Room | 3.33 m | 3.34 m | 3.33 m x 3.34 m |
| Main Level | Family Room | 4.12 m | 2.33 m | 4.12 m x 2.33 m |
| Main Level | Kitchen | 3.07 m | 3.48 m | 3.07 m x 3.48 m |
| Main Level | Living Room | 3.34 m | 3.34 m | 3.34 m x 3.34 m |
| Upper Level | Primary Bedroom | 3.44 m | 4.59 m | 3.44 m x 4.59 m |
| Upper Level | Bedroom 2 | 2.99 m | 2.78 m | 2.99 m x 2.78 m |
| Upper Level | Bedroom 3 | 3.02 m | 3.06 m | 3.02 m x 3.06 m |
Interested?
Contact us for more information
Justin Risi
Broker
9411 Jane Street
Vaughan, Ontario L6A 4J3














































