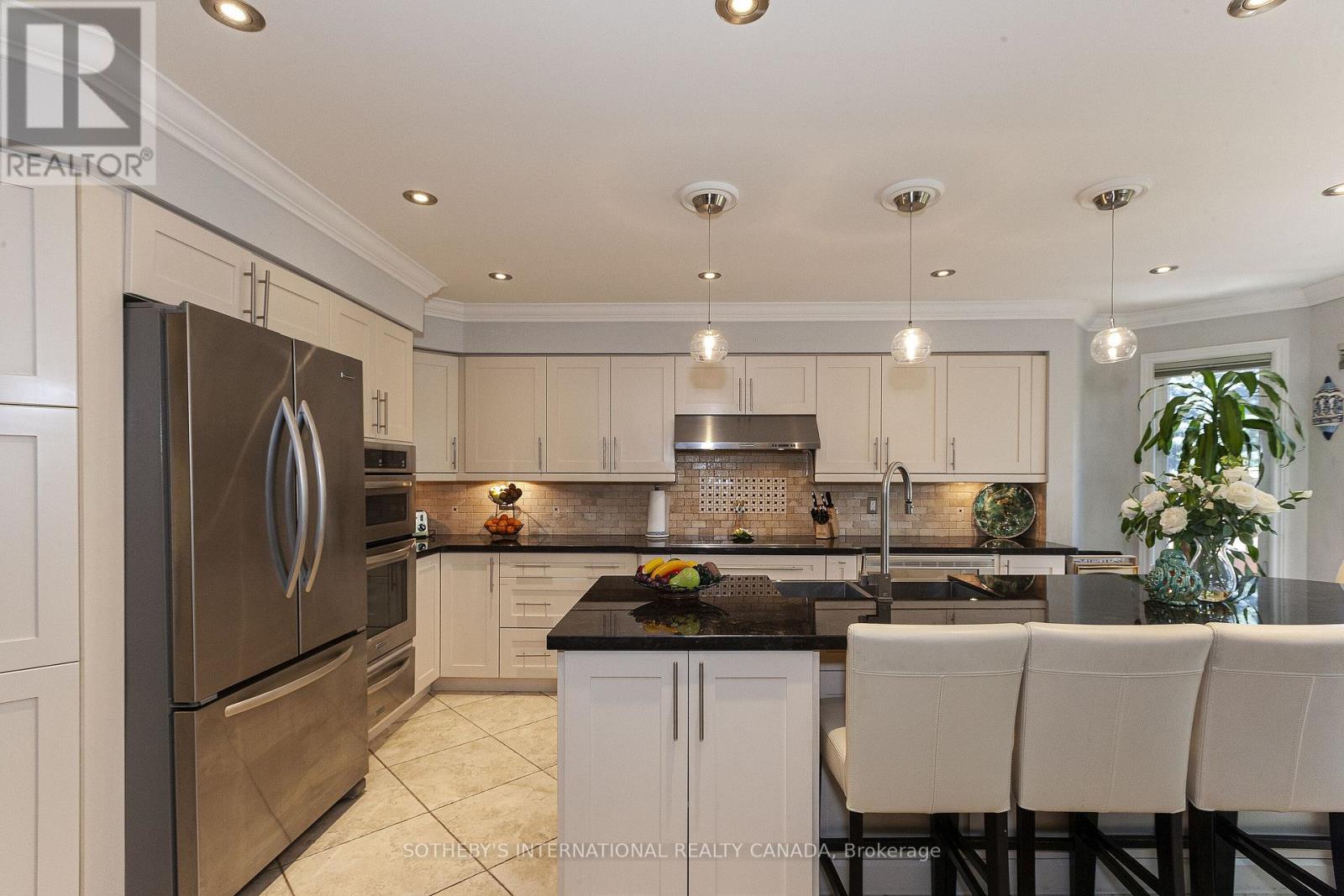2074 Brays Lane Oakville, Ontario L6M 2S6
$5,500 Monthly
Beautiful, Large 4 Bedroom House W/ Open Concept Living & A Sunny Garden W/ High Wood Fence, Backing Onto Green Space W/ Woodland & Trees. Kitchen W/ Centre Island, Granite, Built-In Stainless Steel Appliances & A Double Sink. Upgraded Ceramic Floor In Hallway, Master Bedroom W/Jacuzzi & W/I Shower. Finished Basement W/ Huge Recreation Rm, Pot Lights & A Bedroom W/ W/I Closet, 3 Piece Bathroom. Close To Schools, Shops, Rec. Centre, Highways & & Go Transit. (id:61852)
Property Details
| MLS® Number | W12146639 |
| Property Type | Single Family |
| Community Name | 1007 - GA Glen Abbey |
| AmenitiesNearBy | Hospital |
| Features | In Suite Laundry |
| ParkingSpaceTotal | 4 |
Building
| BathroomTotal | 4 |
| BedroomsAboveGround | 4 |
| BedroomsBelowGround | 1 |
| BedroomsTotal | 5 |
| Age | 31 To 50 Years |
| Amenities | Fireplace(s) |
| BasementDevelopment | Finished |
| BasementFeatures | Walk-up |
| BasementType | N/a (finished) |
| ConstructionStyleAttachment | Detached |
| CoolingType | Central Air Conditioning |
| ExteriorFinish | Brick |
| FireProtection | Alarm System |
| FireplacePresent | Yes |
| FireplaceTotal | 2 |
| HalfBathTotal | 1 |
| HeatingFuel | Natural Gas |
| HeatingType | Forced Air |
| StoriesTotal | 2 |
| SizeInterior | 2500 - 3000 Sqft |
| Type | House |
| UtilityWater | Municipal Water |
Parking
| Attached Garage | |
| Garage |
Land
| Acreage | No |
| FenceType | Fenced Yard |
| LandAmenities | Hospital |
| Sewer | Sanitary Sewer |
| SizeDepth | 118 Ft ,1 In |
| SizeFrontage | 42 Ft ,8 In |
| SizeIrregular | 42.7 X 118.1 Ft |
| SizeTotalText | 42.7 X 118.1 Ft|under 1/2 Acre |
Rooms
| Level | Type | Length | Width | Dimensions |
|---|---|---|---|---|
| Second Level | Bathroom | Measurements not available | ||
| Second Level | Bathroom | Measurements not available | ||
| Second Level | Primary Bedroom | 5.66 m | 5.23 m | 5.66 m x 5.23 m |
| Second Level | Bedroom | 4.31 m | 3.25 m | 4.31 m x 3.25 m |
| Second Level | Bedroom | 3.96 m | 3.53 m | 3.96 m x 3.53 m |
| Second Level | Bedroom | 3.81 m | 3.53 m | 3.81 m x 3.53 m |
| Basement | Bedroom | 5.23 m | 3.5 m | 5.23 m x 3.5 m |
| Basement | Bathroom | Measurements not available | ||
| Basement | Recreational, Games Room | 9.22 m | 4.57 m | 9.22 m x 4.57 m |
| Main Level | Bathroom | Measurements not available | ||
| Main Level | Living Room | 4.87 m | 3.53 m | 4.87 m x 3.53 m |
| Main Level | Dining Room | 4.14 m | 3.53 m | 4.14 m x 3.53 m |
| Main Level | Kitchen | 5.63 m | 3.53 m | 5.63 m x 3.53 m |
| Main Level | Family Room | 5.63 m | 3.81 m | 5.63 m x 3.81 m |
Utilities
| Electricity | Available |
Interested?
Contact us for more information
Mario Tolja
Salesperson
1867 Yonge Street Ste 100
Toronto, Ontario M4S 1Y5
Sophie Abbasi
Salesperson
309 Lakeshore Road East
Oakville, Ontario L6J 1J3

































