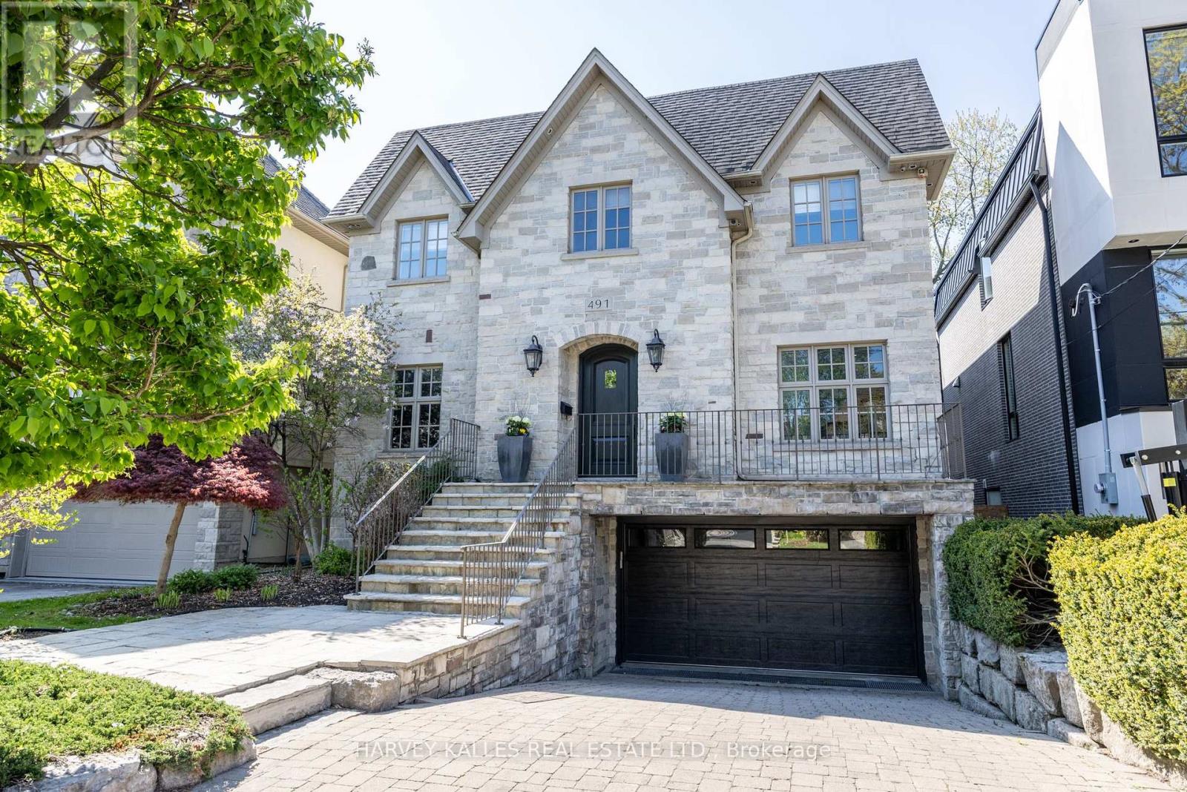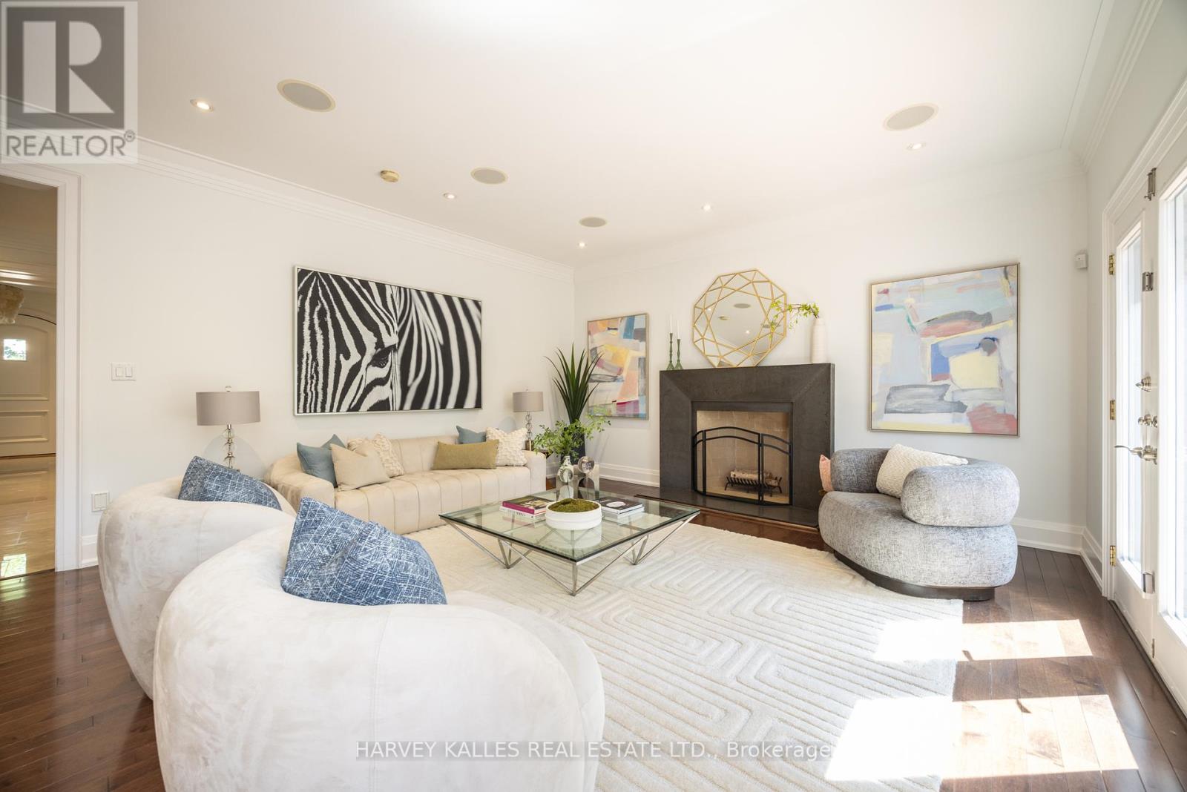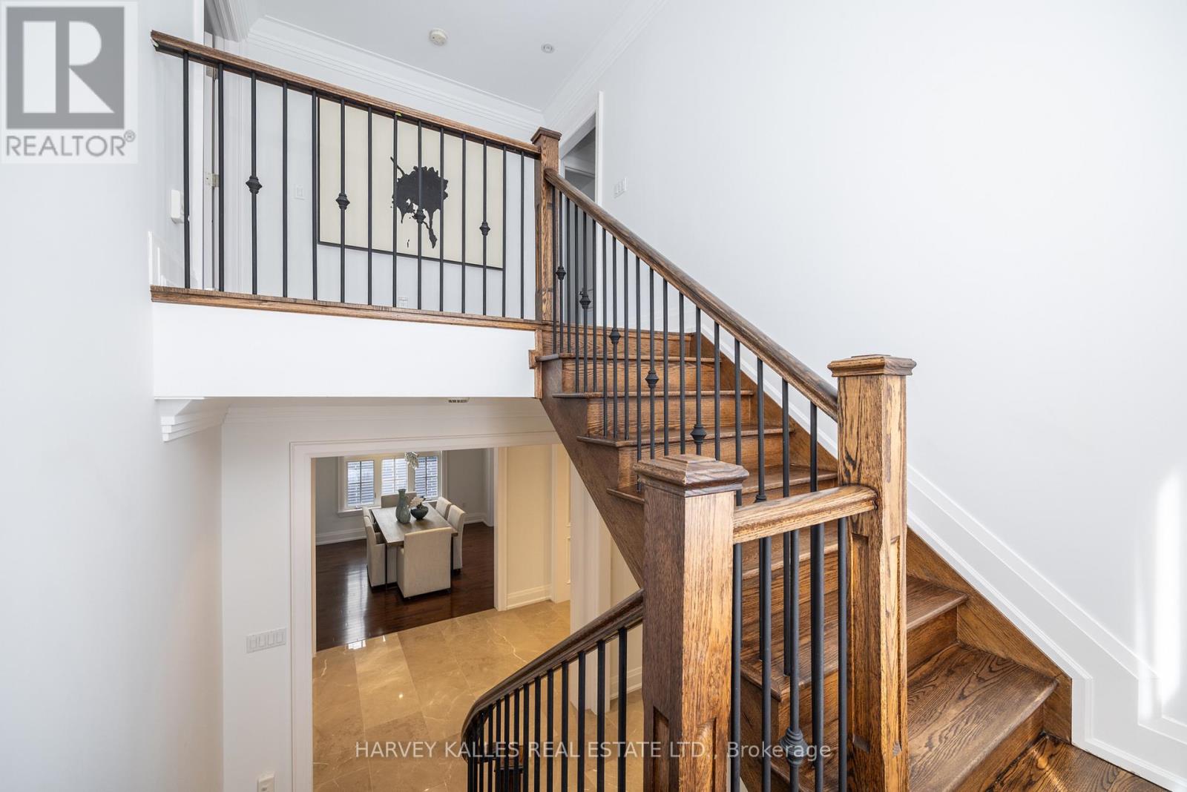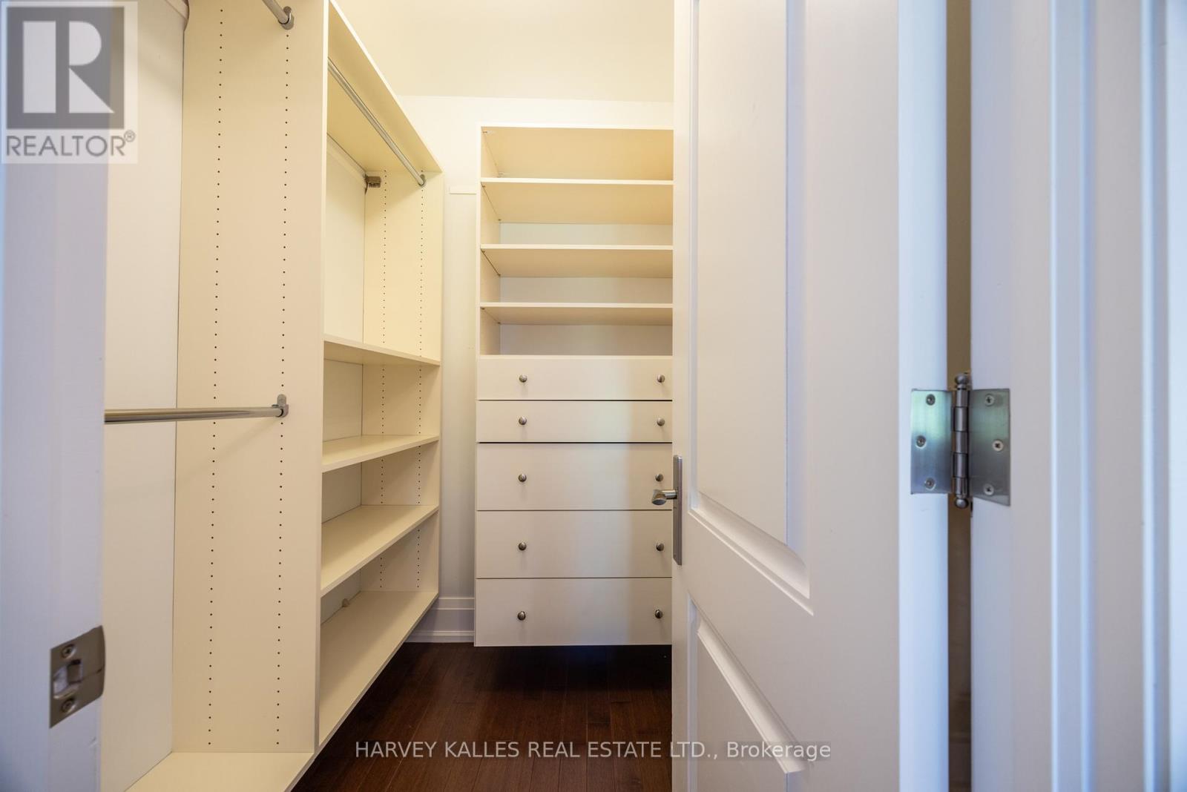491 Brookdale Avenue Toronto, Ontario M5M 1R8
$3,695,000
Luxurious custom-built home for sale in Toronto's prestigious Ledbury Park neighbourhood, ideally situated on one of the areas most sought-after streets. This elegant, detached residence offers approximately 3,434 Sq. Ft. above grade plus a professionally finished walk-out basement. Set on a rare 45' wide lot, the home showcases timeless design, premium finishes, and exceptional craftsmanship throughout. The main level features spacious formal living and dining rooms, a private main floor office, and a generous open-concept family room with wood-burning fireplace, seamlessly connected to a chefs kitchen with granite countertops, custom cabinetry, and high-end stainless-steel appliances. A sun-filled breakfast area walks out to a large deck and fully fenced backyard perfect for family living and entertaining. Upstairs, the primary suite impresses with a coffered ceiling, walk-in closet with custom built-ins, and a spa-inspired 9-piece ensuite with steam shower and air jet tub. Three additional bedrooms offer ensuite or semi-ensuite access. Convenient second-floor laundry. The finished lower level features a large recreation/media room with gas fireplace, projector and screen, built-in wet bar, guest bedroom, full bathroom with steam shower, wine cellar, and ample storage. Additional highlights include a double built-in garage, snow-melt driveway, central vacuum, built-in speakers, security system, irrigation, and more. Walk to Avenue Road, top-rated private and public schools, shops, restaurants, parks, transit, and so much more. (id:61852)
Open House
This property has open houses!
2:00 pm
Ends at:4:00 pm
2:00 pm
Ends at:4:00 pm
Property Details
| MLS® Number | C12146765 |
| Property Type | Single Family |
| Neigbourhood | North York |
| Community Name | Bedford Park-Nortown |
| AmenitiesNearBy | Park, Public Transit, Schools |
| Features | Sump Pump |
| ParkingSpaceTotal | 6 |
Building
| BathroomTotal | 5 |
| BedroomsAboveGround | 4 |
| BedroomsBelowGround | 1 |
| BedroomsTotal | 5 |
| Amenities | Fireplace(s) |
| Appliances | Central Vacuum, Garage Door Opener Remote(s), Alarm System, Cooktop, Dishwasher, Dryer, Freezer, Garage Door Opener, Home Theatre, Microwave, Oven, Washer, Window Coverings, Refrigerator |
| BasementDevelopment | Finished |
| BasementFeatures | Walk Out |
| BasementType | Full (finished) |
| ConstructionStyleAttachment | Detached |
| CoolingType | Central Air Conditioning |
| ExteriorFinish | Stone, Brick |
| FireplacePresent | Yes |
| FlooringType | Marble, Hardwood, Ceramic, Carpeted |
| FoundationType | Concrete |
| HalfBathTotal | 1 |
| HeatingFuel | Natural Gas |
| HeatingType | Forced Air |
| StoriesTotal | 2 |
| SizeInterior | 3000 - 3500 Sqft |
| Type | House |
| UtilityWater | Municipal Water |
Parking
| Garage |
Land
| Acreage | No |
| FenceType | Fenced Yard |
| LandAmenities | Park, Public Transit, Schools |
| Sewer | Sanitary Sewer |
| SizeDepth | 110 Ft |
| SizeFrontage | 45 Ft |
| SizeIrregular | 45 X 110 Ft |
| SizeTotalText | 45 X 110 Ft |
Rooms
| Level | Type | Length | Width | Dimensions |
|---|---|---|---|---|
| Second Level | Bedroom 3 | 3.76 m | 3.45 m | 3.76 m x 3.45 m |
| Second Level | Bathroom | 2.82 m | 2.62 m | 2.82 m x 2.62 m |
| Second Level | Bedroom 4 | 3.94 m | 3.43 m | 3.94 m x 3.43 m |
| Second Level | Laundry Room | 2.31 m | 1.73 m | 2.31 m x 1.73 m |
| Second Level | Primary Bedroom | 6.55 m | 5 m | 6.55 m x 5 m |
| Second Level | Bathroom | 4.14 m | 3.18 m | 4.14 m x 3.18 m |
| Second Level | Bedroom 2 | 3.78 m | 3.71 m | 3.78 m x 3.71 m |
| Basement | Recreational, Games Room | 10.52 m | 6.35 m | 10.52 m x 6.35 m |
| Basement | Bedroom | 3.4 m | 2.82 m | 3.4 m x 2.82 m |
| Basement | Bathroom | 2.97 m | 1.63 m | 2.97 m x 1.63 m |
| Basement | Utility Room | 3.35 m | 1.7 m | 3.35 m x 1.7 m |
| Basement | Cold Room | Measurements not available | ||
| Main Level | Foyer | 8.03 m | 2.08 m | 8.03 m x 2.08 m |
| Main Level | Living Room | 4.27 m | 4.09 m | 4.27 m x 4.09 m |
| Main Level | Dining Room | 4.09 m | 3.58 m | 4.09 m x 3.58 m |
| Main Level | Study | 4.19 m | 3.4 m | 4.19 m x 3.4 m |
| Main Level | Kitchen | 4.44 m | 3.89 m | 4.44 m x 3.89 m |
| Main Level | Eating Area | 3.48 m | 2.74 m | 3.48 m x 2.74 m |
| Main Level | Family Room | 6.27 m | 4.95 m | 6.27 m x 4.95 m |
Interested?
Contact us for more information
Andre S Kutyan
Broker
2145 Avenue Road
Toronto, Ontario M5M 4B2



















































