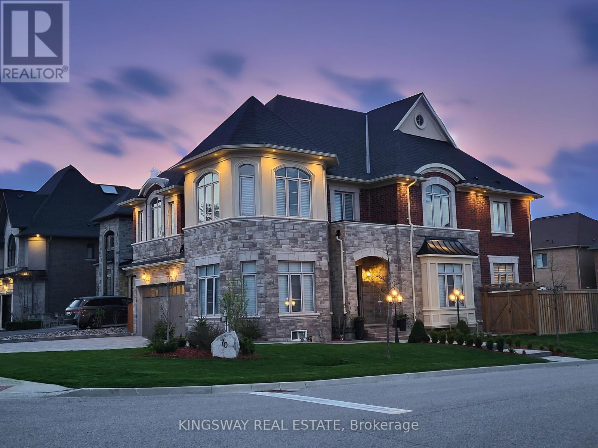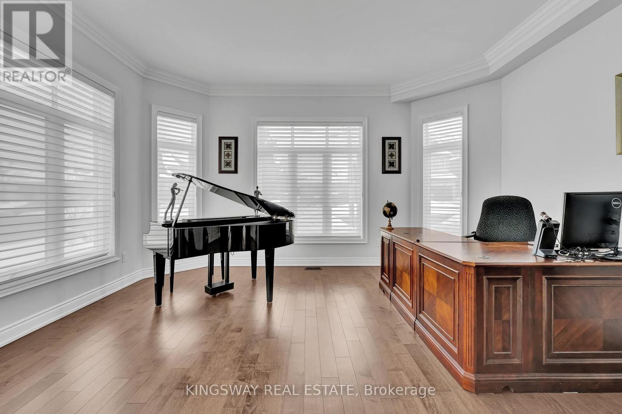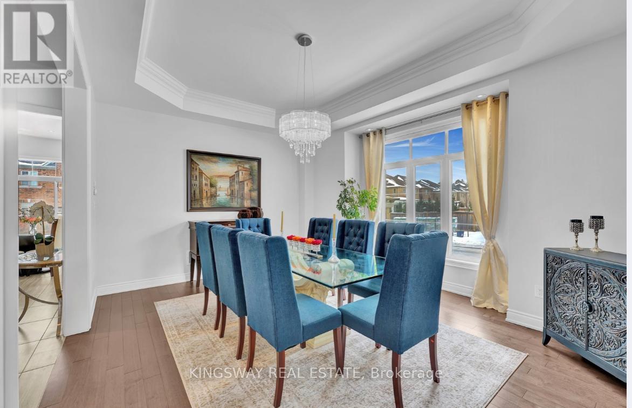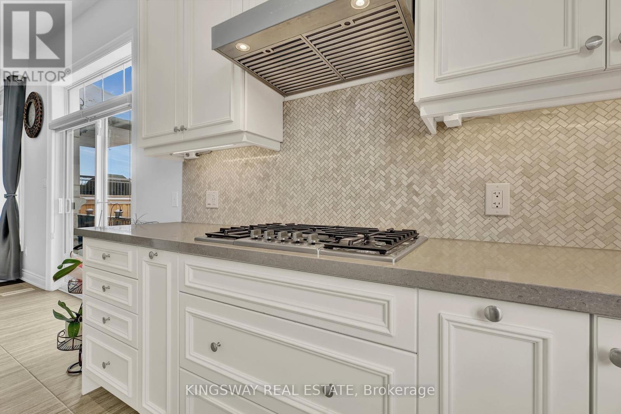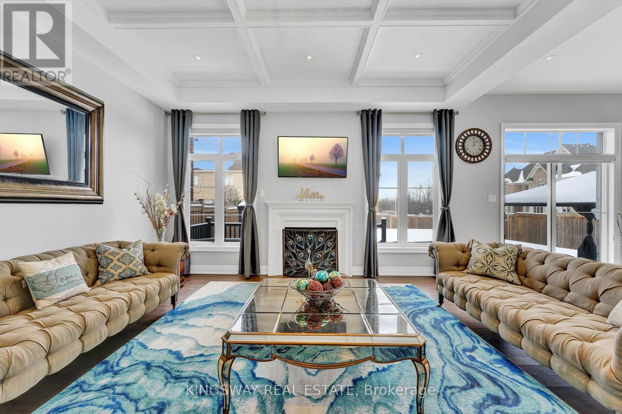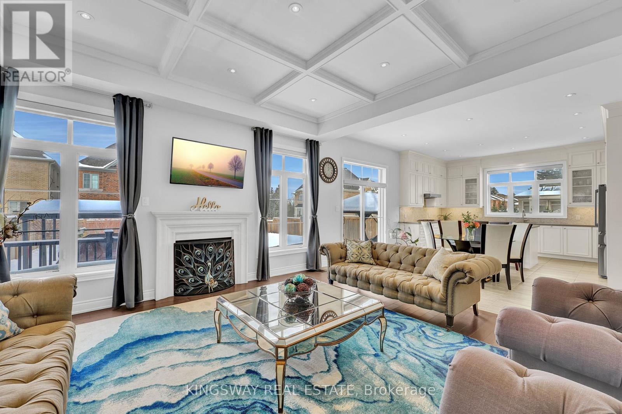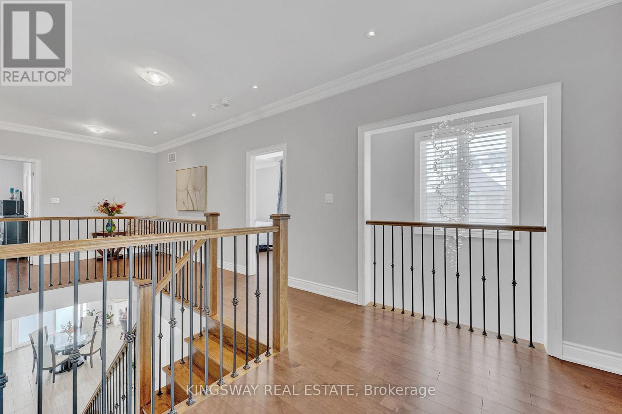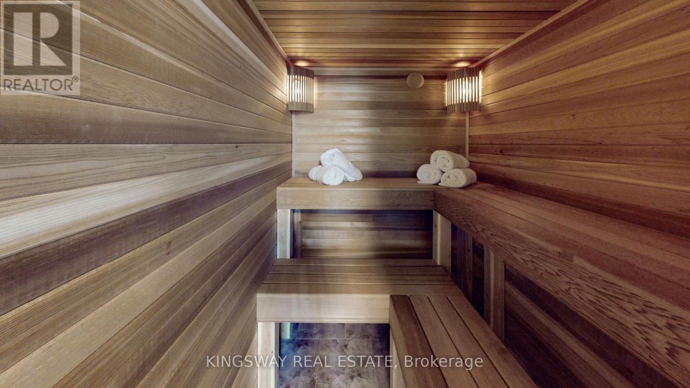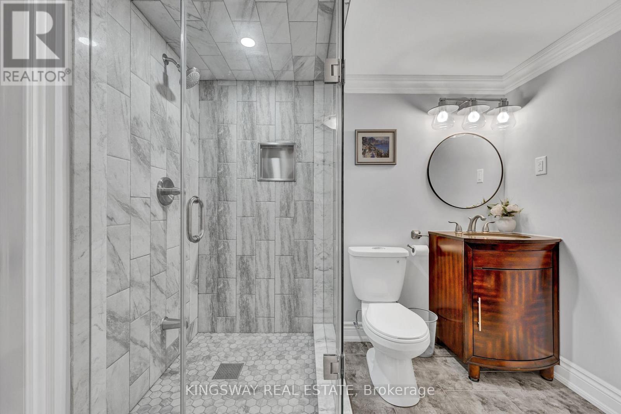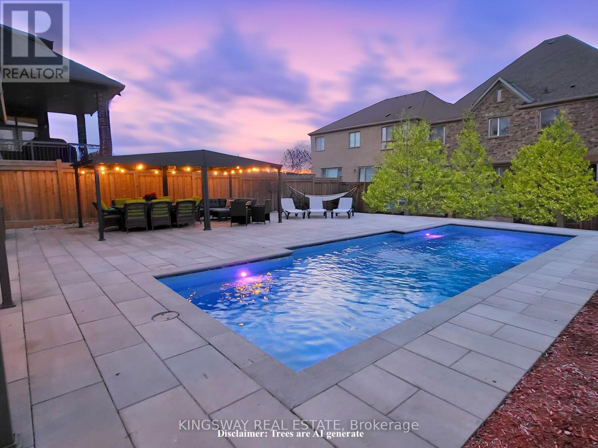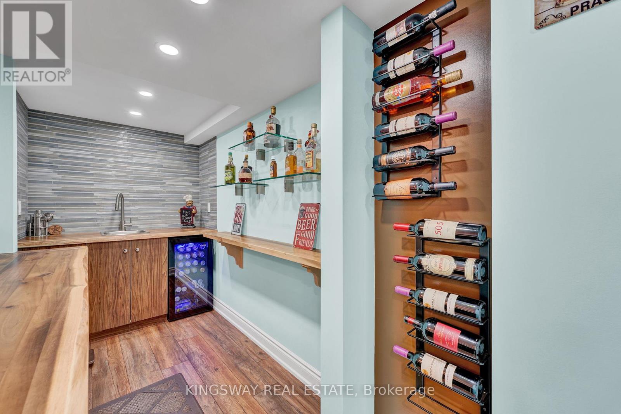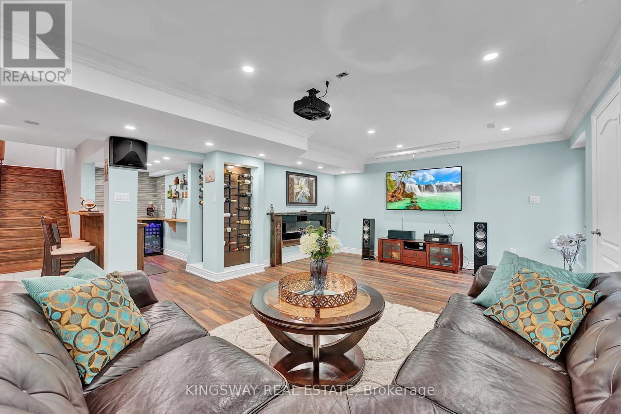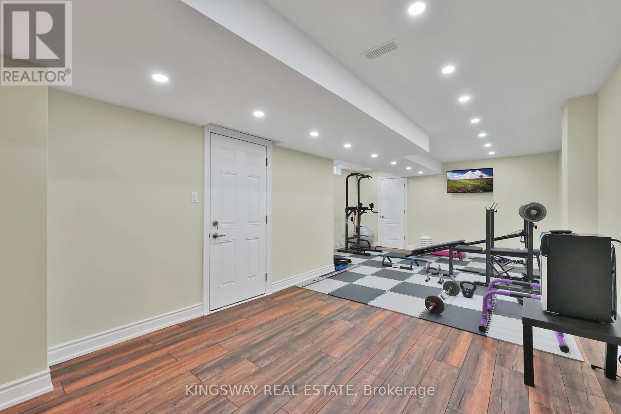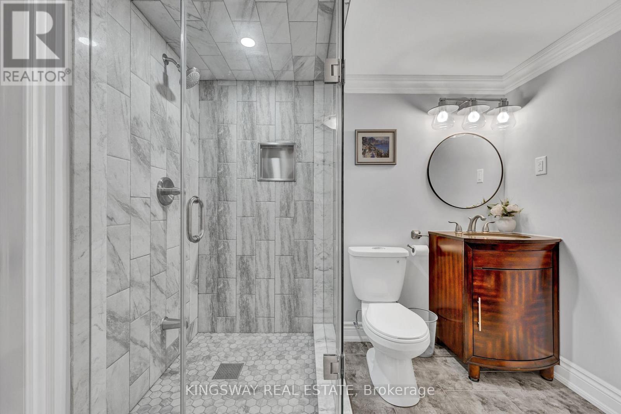70 Bond Crescent Richmond Hill, Ontario L4E 3K4
$2,595,000
NESTLED AMONG CUSTOM LUXURY HOMES, THIS ONE CHECKS ALL THE BOXES! Welcome to 70 Bond Crescent where luxury meets lifestyle. Soaring ceilings, chefs kitchen, finished walk-up basement, and a stunning backyard oasis with a heated saltwater pool. Over $400K in upgrades in one of Richmond Hills most sought-after locations.This is the home your family needs and deserves. Book your private tour of this extraordinary property, where dreams become reality. (id:61852)
Property Details
| MLS® Number | N12146311 |
| Property Type | Single Family |
| Community Name | Oak Ridges |
| AmenitiesNearBy | Public Transit, Schools, Park |
| CommunityFeatures | Community Centre |
| Features | Irregular Lot Size, Sump Pump |
| ParkingSpaceTotal | 8 |
| PoolType | Inground Pool |
| Structure | Shed |
Building
| BathroomTotal | 6 |
| BedroomsAboveGround | 5 |
| BedroomsBelowGround | 1 |
| BedroomsTotal | 6 |
| Amenities | Fireplace(s) |
| Appliances | Dishwasher, Dryer, Oven, Stove, Washer, Window Coverings, Wine Fridge, Two Refrigerators |
| BasementDevelopment | Finished |
| BasementFeatures | Walk-up |
| BasementType | N/a (finished) |
| ConstructionStyleAttachment | Detached |
| CoolingType | Central Air Conditioning |
| ExteriorFinish | Brick, Stone |
| FireplacePresent | Yes |
| FireplaceTotal | 2 |
| FlooringType | Laminate, Tile, Hardwood |
| FoundationType | Poured Concrete |
| HalfBathTotal | 1 |
| HeatingFuel | Natural Gas |
| HeatingType | Forced Air |
| StoriesTotal | 2 |
| SizeInterior | 3500 - 5000 Sqft |
| Type | House |
| UtilityWater | Municipal Water |
Parking
| Garage |
Land
| Acreage | No |
| FenceType | Fenced Yard |
| LandAmenities | Public Transit, Schools, Park |
| LandscapeFeatures | Lawn Sprinkler |
| Sewer | Sanitary Sewer |
| SizeDepth | 144 Ft ,4 In |
| SizeFrontage | 51 Ft ,9 In |
| SizeIrregular | 51.8 X 144.4 Ft ; Large Irregular Premium Corner Lot |
| SizeTotalText | 51.8 X 144.4 Ft ; Large Irregular Premium Corner Lot|under 1/2 Acre |
Rooms
| Level | Type | Length | Width | Dimensions |
|---|---|---|---|---|
| Second Level | Primary Bedroom | 5.79 m | 4.82 m | 5.79 m x 4.82 m |
| Second Level | Bedroom 2 | 5.06 m | 3.6 m | 5.06 m x 3.6 m |
| Second Level | Bedroom 3 | 6.06 m | 4.27 m | 6.06 m x 4.27 m |
| Second Level | Bedroom 4 | 5.03 m | 3.35 m | 5.03 m x 3.35 m |
| Second Level | Bedroom 5 | 4.94 m | 3.35 m | 4.94 m x 3.35 m |
| Basement | Recreational, Games Room | 10.67 m | 4.34 m | 10.67 m x 4.34 m |
| Basement | Bedroom | 7.3 m | 4.75 m | 7.3 m x 4.75 m |
| Main Level | Kitchen | 2.93 m | 4.75 m | 2.93 m x 4.75 m |
| Main Level | Eating Area | 3.35 m | 4.75 m | 3.35 m x 4.75 m |
| Main Level | Living Room | 5.06 m | 4.27 m | 5.06 m x 4.27 m |
| Main Level | Dining Room | 4.39 m | 5.06 m | 4.39 m x 5.06 m |
| Main Level | Family Room | 4.88 m | 4.75 m | 4.88 m x 4.75 m |
https://www.realtor.ca/real-estate/28308307/70-bond-crescent-richmond-hill-oak-ridges-oak-ridges
Interested?
Contact us for more information
Irina Shuldiner
Broker

