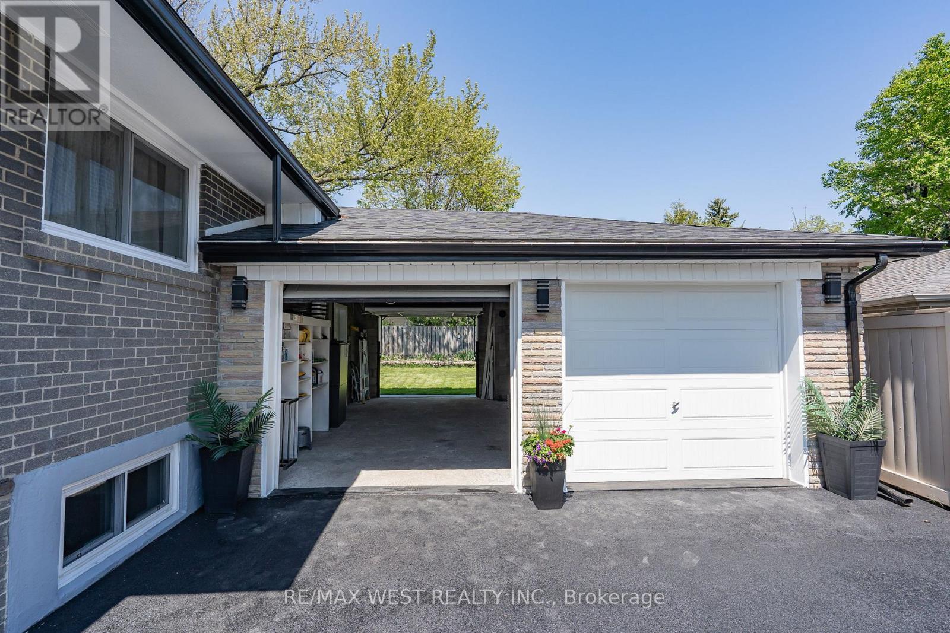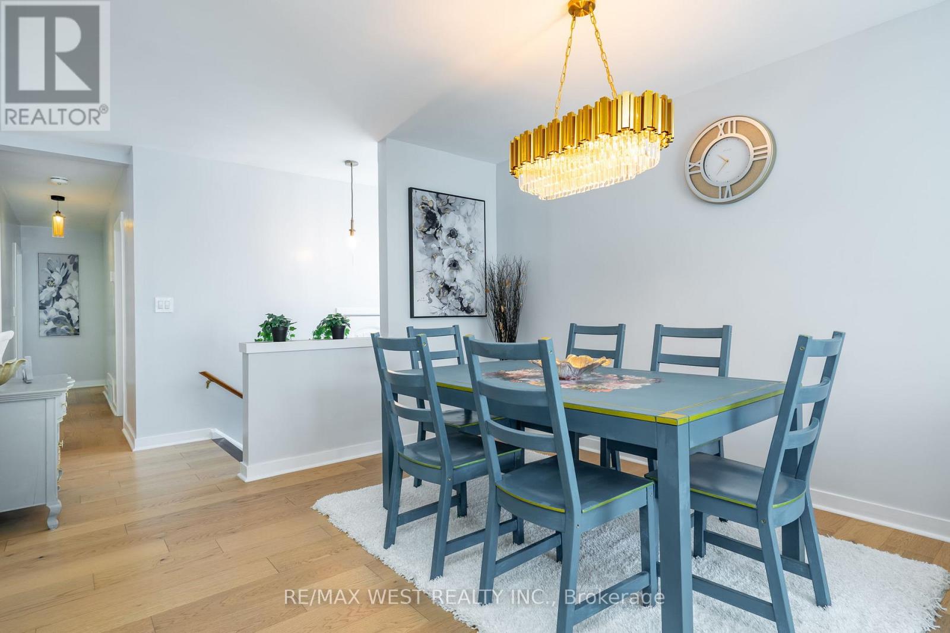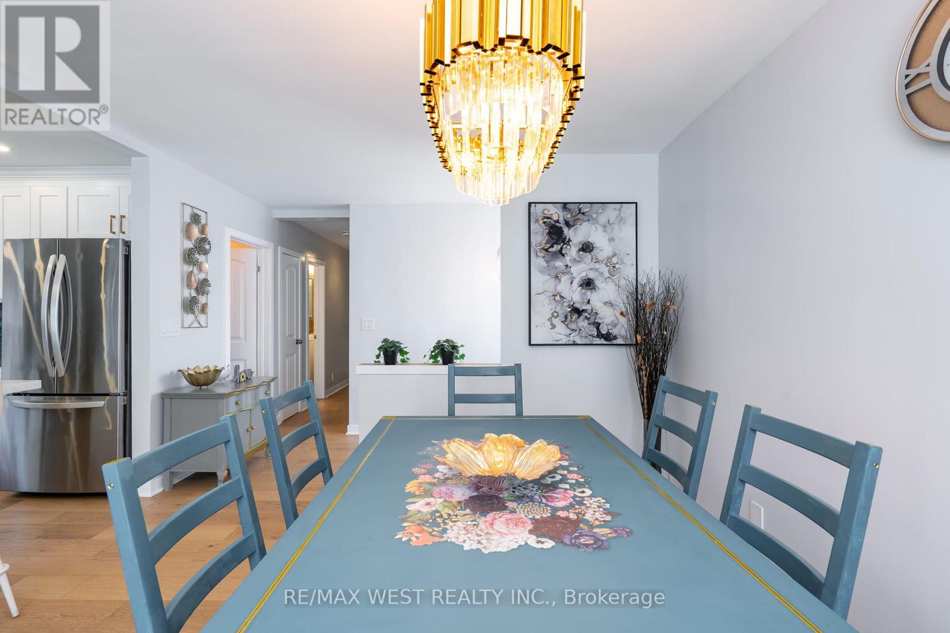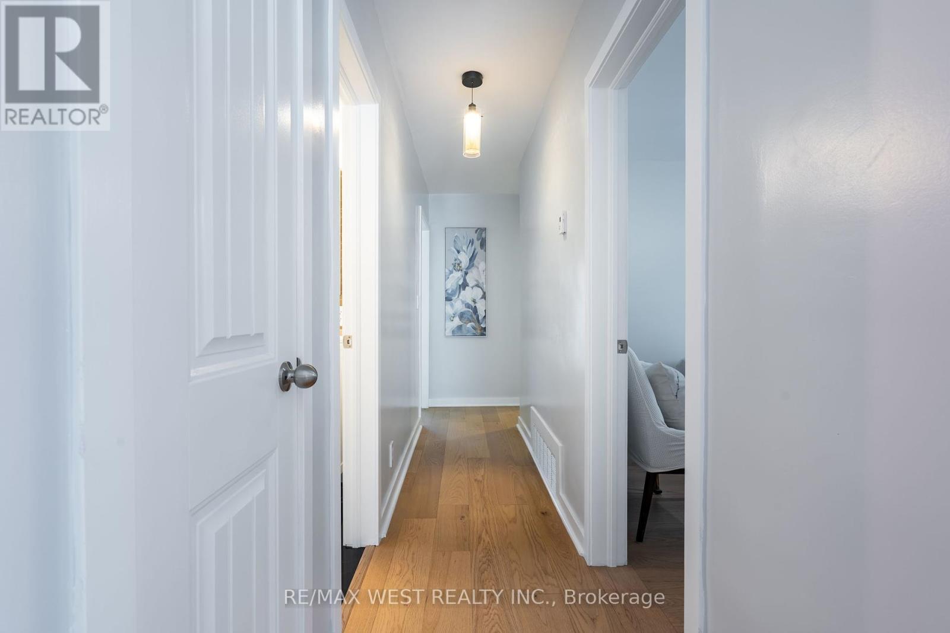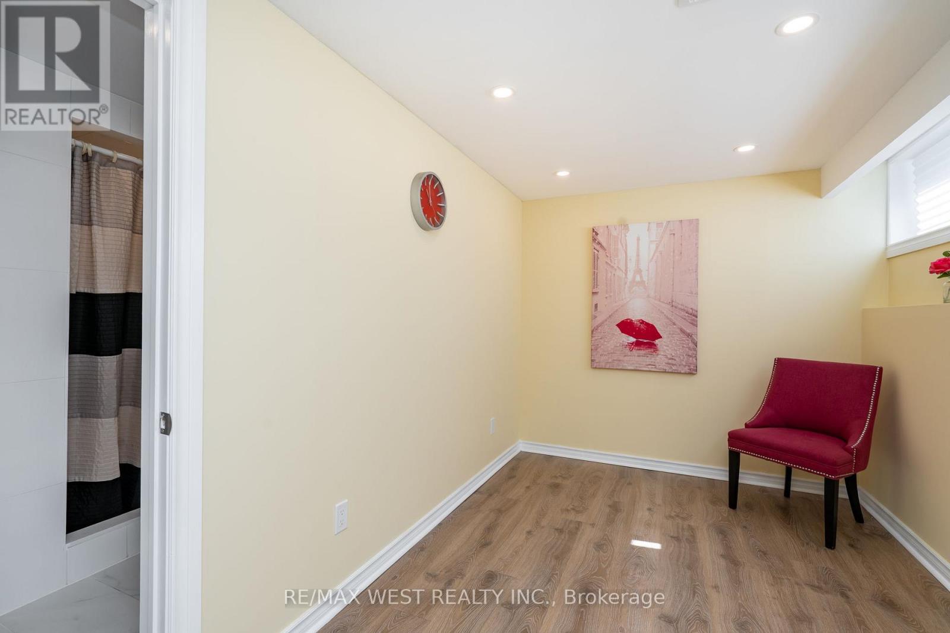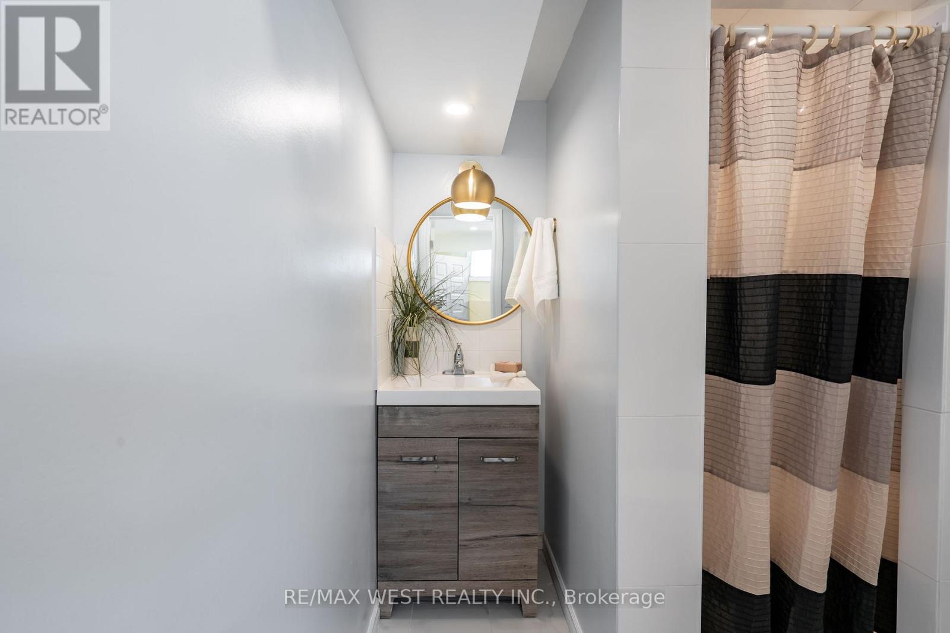12 Ashfield Drive Toronto, Ontario M9C 4T6
$1,199,000
Welcome to 12 Ashfield drive! This charming 3+3bedroom, 3-bathroom, 1+1 kitchen, 2 car garage (has 3 doors - drive thru), driveway for 5 cars, detached house is nestled on a tranquil street, free from through traffic, ensuring a serene environment for you and your loved ones. Ideal for first-time buyers or those seeking to elevate into a detached home, this meticulously maintained property ( Reno 2021, Furnace 2020, Roof 2024, AC 2024, new wiring 2021, new doors and new windows 2021, Hardwood floor on main level, 2 new garage doors and lights 2023, soundproofing ceiling in the basement 2021, new insulation 2021, Pipes 2021, Leafquard throughout the roof 2021) boasts a peace of mind for even the most discerning buyer. Fully fenced and gated backyard with many types of flowers. The prime location speaks for itself! Surrounded by top-rated schools, Centennial Park, Etobicoke Olympium, TTC, and the upcoming Crosstown LRT, convenience is at your doorstep. Quick access to highways 427, 401, Gardiner/QEW ensures effortless commuting, while Toronto Pearson Airport is just a hop, skip, & a jump away. Don't let this move-in ready gem slip through your fingers. This beautiful meticulously maintained home has over 2400 sq feet of livable space with the basement income potential of over 3K a month. (id:61852)
Property Details
| MLS® Number | W12146332 |
| Property Type | Single Family |
| Neigbourhood | Eringate-Centennial-West Deane |
| Community Name | Eringate-Centennial-West Deane |
| EquipmentType | Water Heater |
| Features | Irregular Lot Size, Carpet Free |
| ParkingSpaceTotal | 7 |
| RentalEquipmentType | Water Heater |
Building
| BathroomTotal | 3 |
| BedroomsAboveGround | 3 |
| BedroomsBelowGround | 3 |
| BedroomsTotal | 6 |
| Age | 51 To 99 Years |
| Amenities | Fireplace(s) |
| Appliances | Water Heater, Dishwasher, Dryer, Microwave, Hood Fan, Two Stoves, Washer, Window Coverings, Two Refrigerators |
| ArchitecturalStyle | Bungalow |
| BasementFeatures | Apartment In Basement, Separate Entrance |
| BasementType | N/a |
| ConstructionStyleAttachment | Detached |
| CoolingType | Central Air Conditioning |
| ExteriorFinish | Brick |
| FireplacePresent | Yes |
| FireplaceTotal | 1 |
| FlooringType | Hardwood, Laminate, Linoleum |
| FoundationType | Concrete |
| HeatingFuel | Natural Gas |
| HeatingType | Forced Air |
| StoriesTotal | 1 |
| SizeInterior | 1100 - 1500 Sqft |
| Type | House |
| UtilityWater | Municipal Water |
Parking
| Attached Garage | |
| Garage |
Land
| Acreage | No |
| Sewer | Sanitary Sewer |
| SizeDepth | 125 Ft ,6 In |
| SizeFrontage | 41 Ft |
| SizeIrregular | 41 X 125.5 Ft |
| SizeTotalText | 41 X 125.5 Ft |
| ZoningDescription | Res |
Rooms
| Level | Type | Length | Width | Dimensions |
|---|---|---|---|---|
| Basement | Bedroom | 3.65 m | 2.29 m | 3.65 m x 2.29 m |
| Basement | Utility Room | 2.56 m | 1.92 m | 2.56 m x 1.92 m |
| Basement | Laundry Room | 3.52 m | 2.82 m | 3.52 m x 2.82 m |
| Basement | Dining Room | 4.62 m | 2.2 m | 4.62 m x 2.2 m |
| Basement | Kitchen | 4.62 m | 3.6 m | 4.62 m x 3.6 m |
| Basement | Bedroom 4 | 3.43 m | 3.07 m | 3.43 m x 3.07 m |
| Basement | Bedroom 5 | 3.43 m | 3.34 m | 3.43 m x 3.34 m |
| Main Level | Living Room | 6.5 m | 3 m | 6.5 m x 3 m |
| Main Level | Dining Room | 3.5 m | 3 m | 3.5 m x 3 m |
| Main Level | Kitchen | 2.95 m | 3.17 m | 2.95 m x 3.17 m |
| Main Level | Primary Bedroom | 3.02 m | 4.13 m | 3.02 m x 4.13 m |
| Main Level | Bedroom 2 | 3.07 m | 2.93 m | 3.07 m x 2.93 m |
| Main Level | Bedroom 3 | 2.93 m | 3.48 m | 2.93 m x 3.48 m |
Interested?
Contact us for more information
Kamala Efendiyeva
Salesperson
1678 Bloor St., West
Toronto, Ontario M6P 1A9




