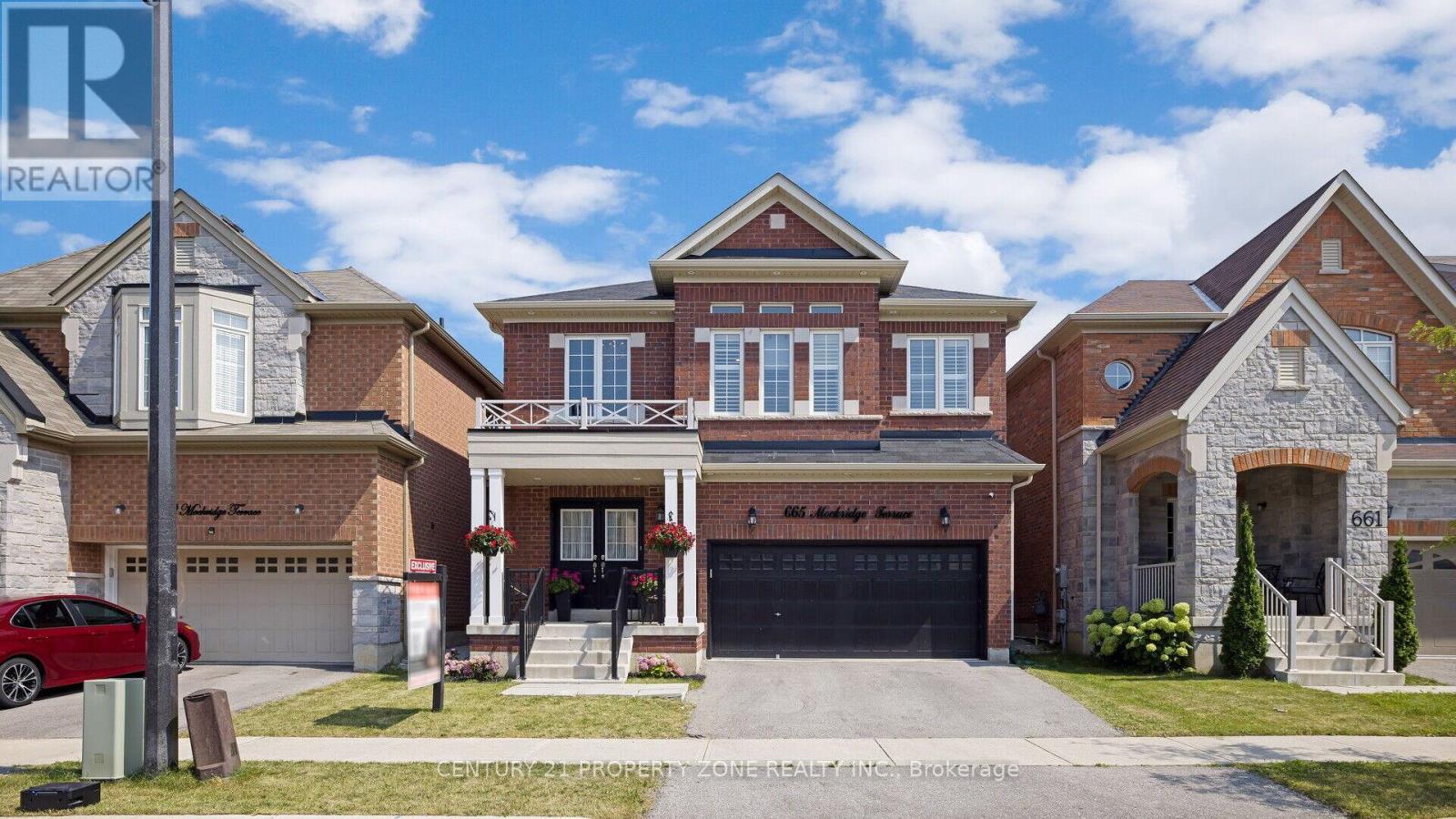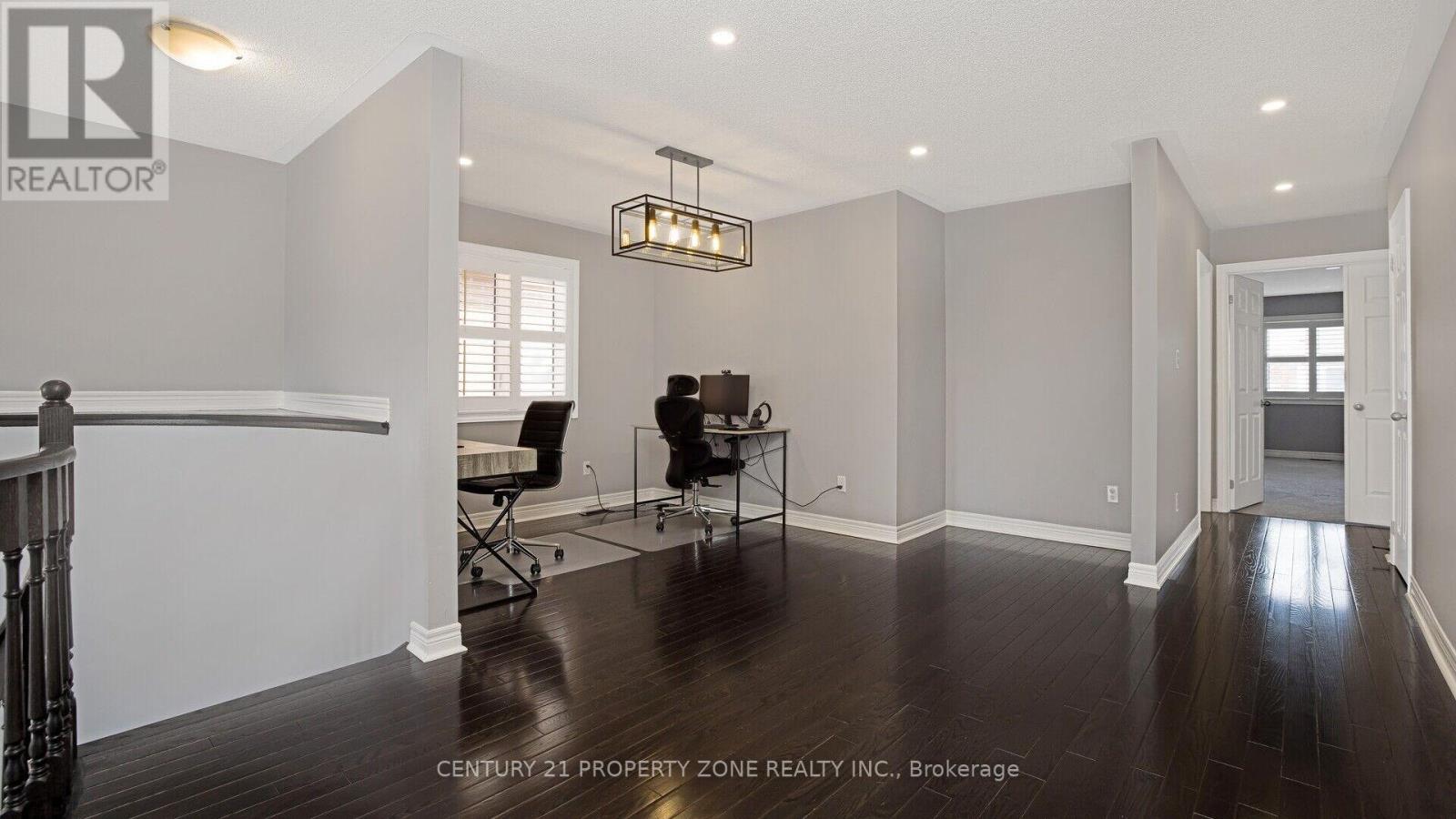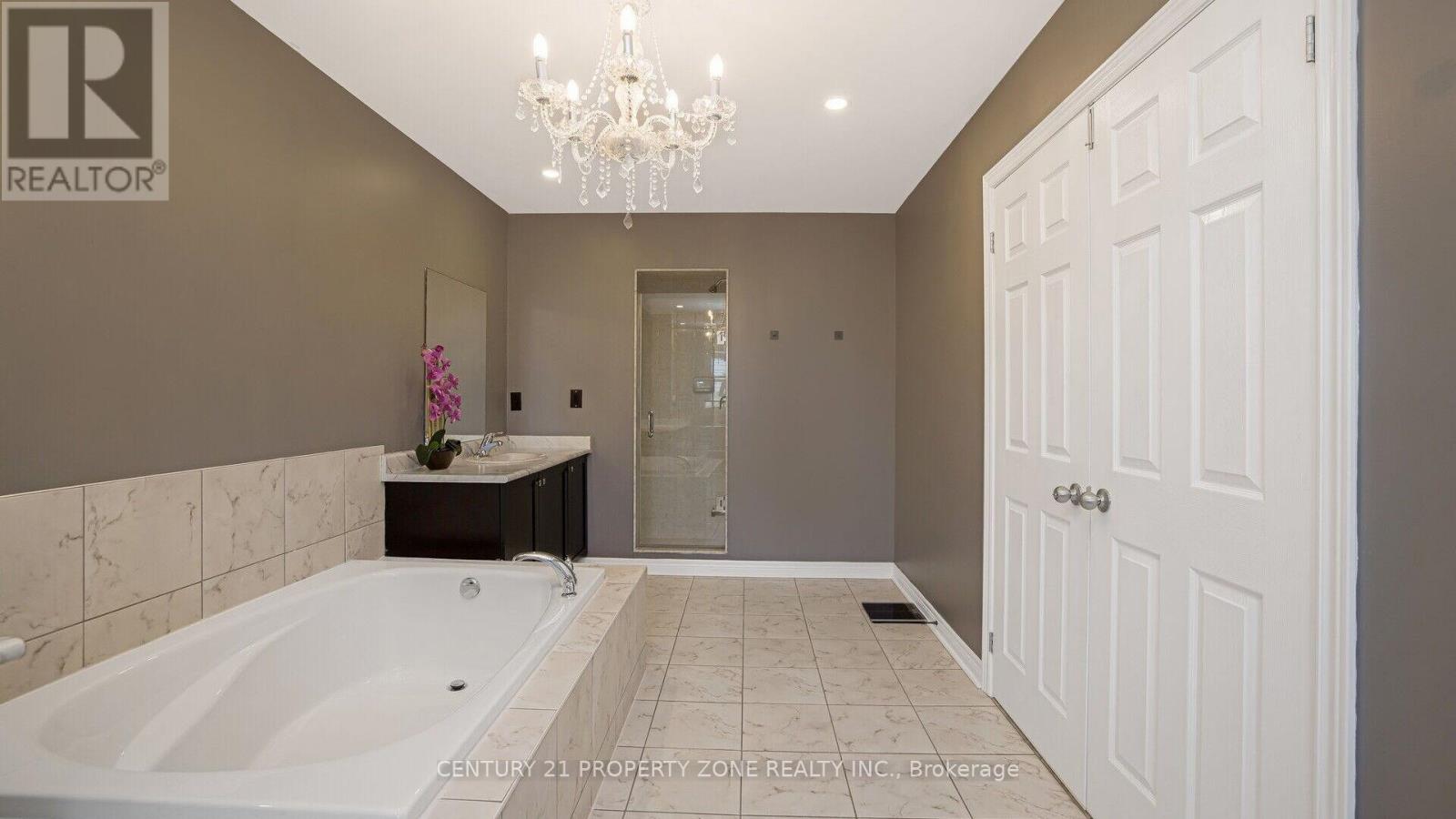665 Mockridge Terrace Milton, Ontario L9T 8V7
$1,499,990
Absolutely Gorgeous Upgraded Detached 4 Bedroom, 4 Bathroom Home in a High Demand Neighborhood. This Laurier model offers Approx 3700+ sqft of modern living space. Just a Little Shy of 3000 sqft above grade, Inside, a grand entrance with soaring cathedral ceilings leads to hardwood floors and 9-foot ceilings on the main level. The layout includes a separate living room and dining room, complemented by an open concept family room with a cozy gas fireplace. The chef's kitchen boasts extended cabinets, custom marble backsplash, stainless steel appliances, Central Island and ample counter space. Upstairs, three full bathrooms and a versatile loft area await, perfect for a home office or extra bedroom. The luxurious master suite features a large walk-in closet and a spa-like 5-piece ensuite bathroom, providing a peaceful retreat. Outside, enjoy a front yard, a private backyard, and a double car garage and Exterior Pot-lights. Located near schools, parks, and shops, with easy access to major transportation routes. This meticulously maintained home combines style and functionality, ideal for families and entertainers alike. Don't miss out-schedule your viewing today !!! (id:61852)
Open House
This property has open houses!
1:00 pm
Ends at:4:00 pm
1:00 pm
Ends at:4:00 pm
Property Details
| MLS® Number | W12146344 |
| Property Type | Single Family |
| Community Name | 1033 - HA Harrison |
| AmenitiesNearBy | Public Transit, Schools, Park, Hospital |
| CommunityFeatures | Community Centre |
| Features | Sump Pump |
| ParkingSpaceTotal | 4 |
Building
| BathroomTotal | 4 |
| BedroomsAboveGround | 4 |
| BedroomsBelowGround | 1 |
| BedroomsTotal | 5 |
| Age | 6 To 15 Years |
| Amenities | Fireplace(s) |
| Appliances | Garage Door Opener Remote(s), Central Vacuum, Dishwasher, Dryer, Stove, Washer, Refrigerator |
| BasementDevelopment | Finished |
| BasementType | N/a (finished) |
| ConstructionStyleAttachment | Detached |
| CoolingType | Central Air Conditioning |
| ExteriorFinish | Brick |
| FireplacePresent | Yes |
| FireplaceTotal | 1 |
| FlooringType | Hardwood, Carpeted, Ceramic |
| FoundationType | Unknown |
| HalfBathTotal | 1 |
| HeatingFuel | Natural Gas |
| HeatingType | Forced Air |
| StoriesTotal | 2 |
| SizeInterior | 2500 - 3000 Sqft |
| Type | House |
| UtilityWater | Municipal Water |
Parking
| Attached Garage | |
| Garage |
Land
| Acreage | No |
| FenceType | Fenced Yard |
| LandAmenities | Public Transit, Schools, Park, Hospital |
| Sewer | Sanitary Sewer |
| SizeDepth | 98 Ft ,4 In |
| SizeFrontage | 36 Ft ,1 In |
| SizeIrregular | 36.1 X 98.4 Ft |
| SizeTotalText | 36.1 X 98.4 Ft |
Rooms
| Level | Type | Length | Width | Dimensions |
|---|---|---|---|---|
| Second Level | Primary Bedroom | 5.79 m | 3.65 m | 5.79 m x 3.65 m |
| Second Level | Bedroom 2 | 3.96 m | 3.35 m | 3.96 m x 3.35 m |
| Second Level | Bedroom 3 | 3.65 m | 3.35 m | 3.65 m x 3.35 m |
| Second Level | Bedroom 4 | 3.96 m | 3.05 m | 3.96 m x 3.05 m |
| Second Level | Loft | 3.96 m | 3.05 m | 3.96 m x 3.05 m |
| Basement | Recreational, Games Room | 8.26 m | 3.77 m | 8.26 m x 3.77 m |
| Main Level | Living Room | 4.45 m | 2.96 m | 4.45 m x 2.96 m |
| Main Level | Dining Room | 3.65 m | 3.53 m | 3.65 m x 3.53 m |
| Main Level | Kitchen | 3.84 m | 2.74 m | 3.84 m x 2.74 m |
| Main Level | Eating Area | 3.84 m | 2.74 m | 3.84 m x 2.74 m |
| Main Level | Family Room | 4.87 m | 4.57 m | 4.87 m x 4.57 m |
Utilities
| Cable | Available |
| Sewer | Available |
Interested?
Contact us for more information
Mohammed Mansoor Attar
Salesperson
8975 Mcclaughlin Rd #6
Brampton, Ontario L6Y 0Z6









































