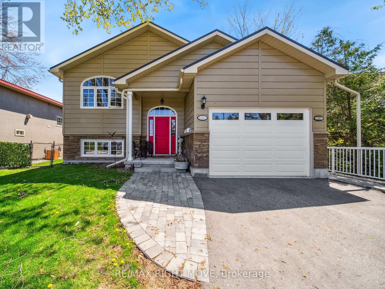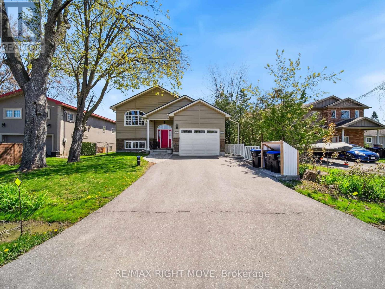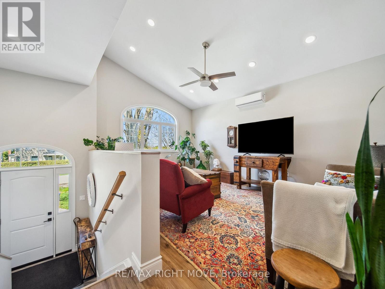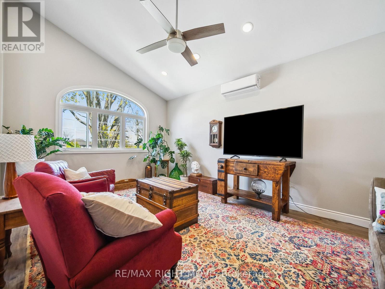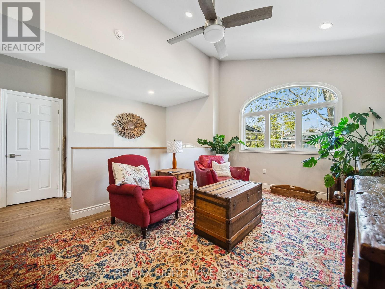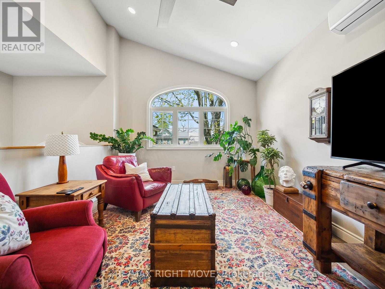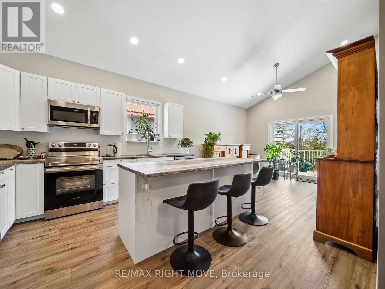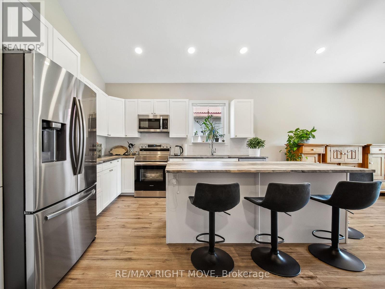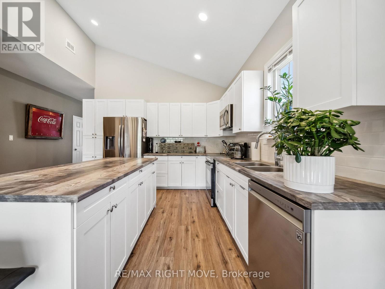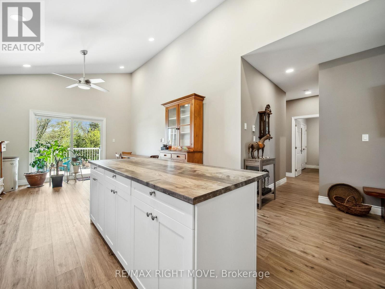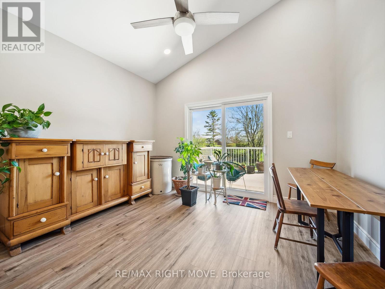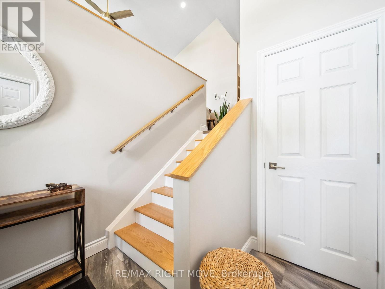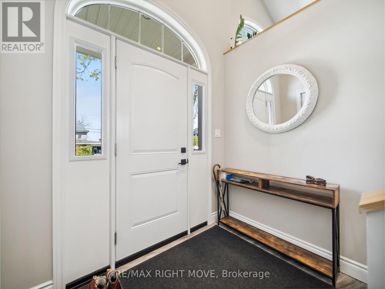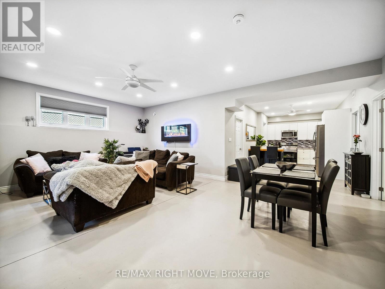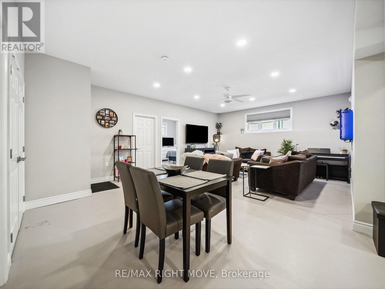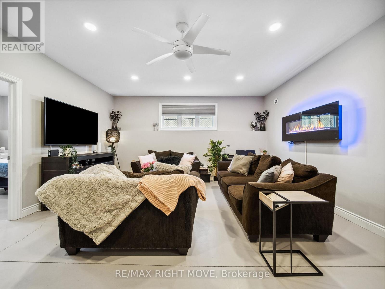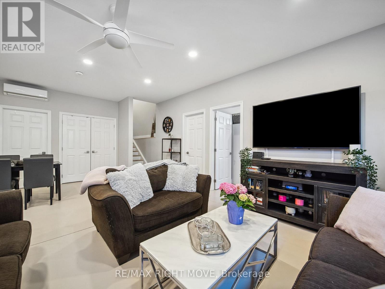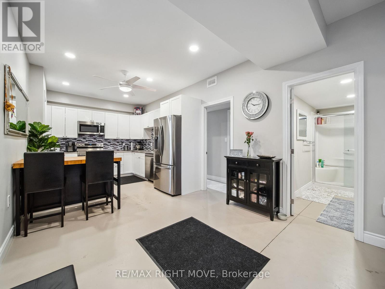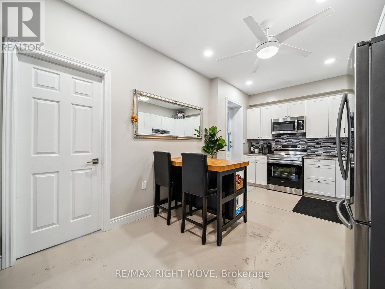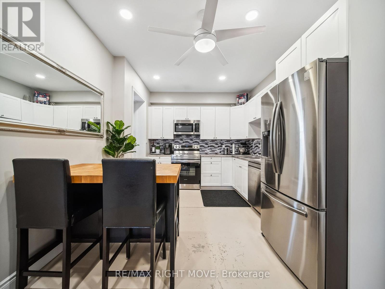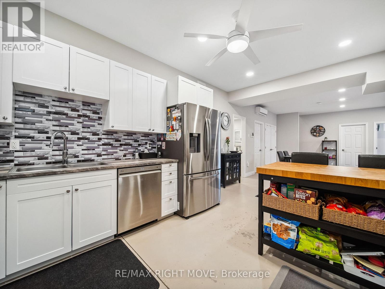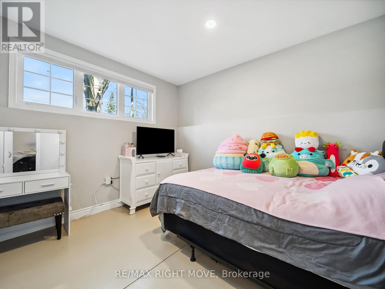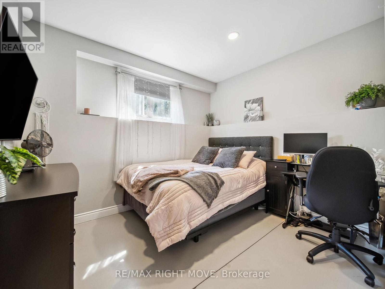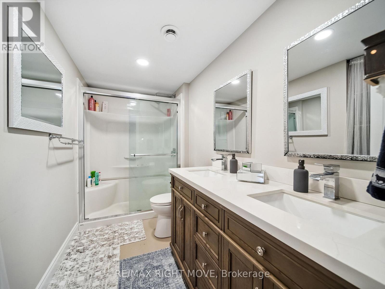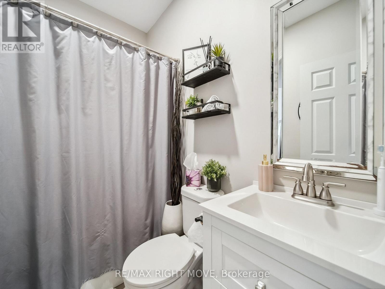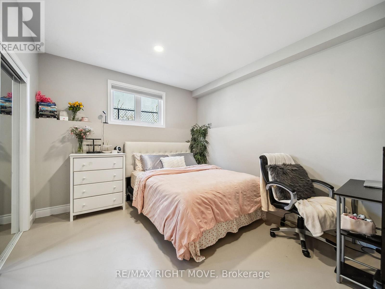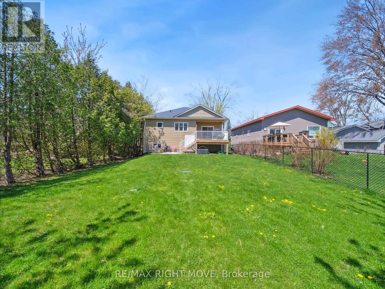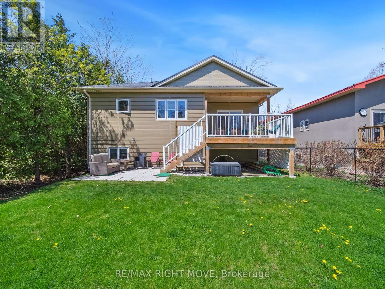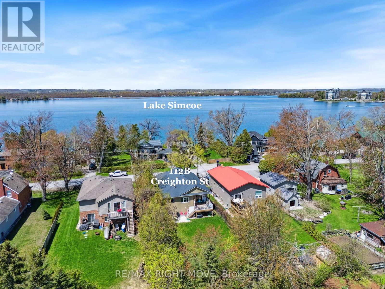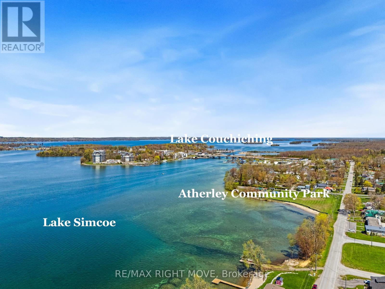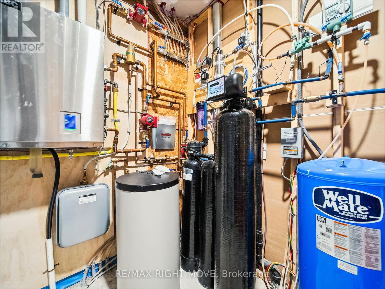1 & 2 - 112b Creighton Street S Ramara, Ontario L3V 1B3
$995,000
Four buyer categories for this home! 1) An investor looking for a newer, energy-efficient property in a great area with good income opportunity. 2) Parents looking for a great home for themselves while also being able to help a family member with private accommodation of their own. 3) A person wanting to be close to a parent to assist them while having private living quarters for both of you. 4) You're looking for a move-in-ready, recently built home that can provide income to help pay the mortgage. Built in 2021, this legal duplex is in a highly desired area and is only steps away from the waterfront. The home has many energy-efficient features, including in-floor radiant heating in both units, heat pumps for A/C, on-demand hot water, R60 insulation, separate hydro meters, a metal roof and much more. A cathedral ceiling in the upper unit creates a spacious feel, and the large front window offers a look of Lake Simcoe across the street. The lower level also has a spacious feel with the 9-foot ceilings. 3 bedrooms on the upper level and 2 bedrooms plus a den in the lower level. The lower unit has a private side entrance and a private walk-up to the back patio area. The upper unit has a covered porch overlooking the spacious back yard. A community park within easy walking distance featuring pickleball, basketball, a children's playground and a beach for swimming. This is in a highly desired area of quality homes. (id:61852)
Property Details
| MLS® Number | S12146406 |
| Property Type | Multi-family |
| Community Name | Atherley |
| CommunityFeatures | School Bus |
| EquipmentType | None |
| Features | Carpet Free |
| ParkingSpaceTotal | 3 |
| RentalEquipmentType | None |
| Structure | Deck, Patio(s) |
Building
| BathroomTotal | 4 |
| BedroomsAboveGround | 3 |
| BedroomsBelowGround | 2 |
| BedroomsTotal | 5 |
| Age | 0 To 5 Years |
| Appliances | Water Heater - Tankless, Water Softener, Water Heater, Dishwasher, Dryer, Two Stoves, Two Washers, Two Refrigerators |
| ArchitecturalStyle | Raised Bungalow |
| BasementFeatures | Apartment In Basement, Separate Entrance |
| BasementType | N/a |
| CoolingType | Wall Unit, Air Exchanger |
| ExteriorFinish | Steel, Brick |
| FireProtection | Smoke Detectors |
| FoundationType | Poured Concrete |
| HeatingFuel | Natural Gas |
| HeatingType | Radiant Heat |
| StoriesTotal | 1 |
| SizeInterior | 1500 - 2000 Sqft |
| Type | Duplex |
| UtilityWater | Drilled Well |
Parking
| Attached Garage | |
| Garage |
Land
| Acreage | No |
| LandscapeFeatures | Landscaped |
| Sewer | Septic System |
| SizeDepth | 164 Ft ,7 In |
| SizeFrontage | 47 Ft ,6 In |
| SizeIrregular | 47.5 X 164.6 Ft |
| SizeTotalText | 47.5 X 164.6 Ft|under 1/2 Acre |
| ZoningDescription | Vr |
Rooms
| Level | Type | Length | Width | Dimensions |
|---|---|---|---|---|
| Lower Level | Living Room | 5.0038 m | 6.8326 m | 5.0038 m x 6.8326 m |
| Lower Level | Kitchen | 5.9944 m | 2.921 m | 5.9944 m x 2.921 m |
| Lower Level | Den | 3.4798 m | 3 m | 3.4798 m x 3 m |
| Lower Level | Primary Bedroom | 3.4798 m | 2.8194 m | 3.4798 m x 2.8194 m |
| Lower Level | Bedroom 2 | 3.6068 m | 3 m | 3.6068 m x 3 m |
| Lower Level | Bathroom | 3.048 m | 1.905 m | 3.048 m x 1.905 m |
| Lower Level | Bathroom | 2.6416 m | 1.6002 m | 2.6416 m x 1.6002 m |
| Lower Level | Utility Room | 2.794 m | 2.5146 m | 2.794 m x 2.5146 m |
| Lower Level | Laundry Room | 1.9304 m | 0.8128 m | 1.9304 m x 0.8128 m |
| Main Level | Kitchen | 3.7846 m | 3.2004 m | 3.7846 m x 3.2004 m |
| Main Level | Dining Room | 3.7846 m | 3.7338 m | 3.7846 m x 3.7338 m |
| Main Level | Living Room | 5.5372 m | 3.6322 m | 5.5372 m x 3.6322 m |
| Main Level | Primary Bedroom | 4.572 m | 3.6576 m | 4.572 m x 3.6576 m |
| Main Level | Bathroom | 2.921 m | 1.6002 m | 2.921 m x 1.6002 m |
| Main Level | Bedroom 2 | 3.7592 m | 2.9464 m | 3.7592 m x 2.9464 m |
| Main Level | Bedroom 3 | 3.4544 m | 2 m | 3.4544 m x 2 m |
| Main Level | Bathroom | 2.1844 m | 2.2352 m | 2.1844 m x 2.2352 m |
| Main Level | Laundry Room | 1.9304 m | 1.9304 m x Measurements not available | |
| Main Level | Foyer | 1.9812 m | 2.286 m | 1.9812 m x 2.286 m |
https://www.realtor.ca/real-estate/28308422/1-2-112b-creighton-street-s-ramara-atherley-atherley
Interested?
Contact us for more information
Jack Latimer
Salesperson
97 Neywash St Box 2118
Orillia, Ontario L3V 6R9
