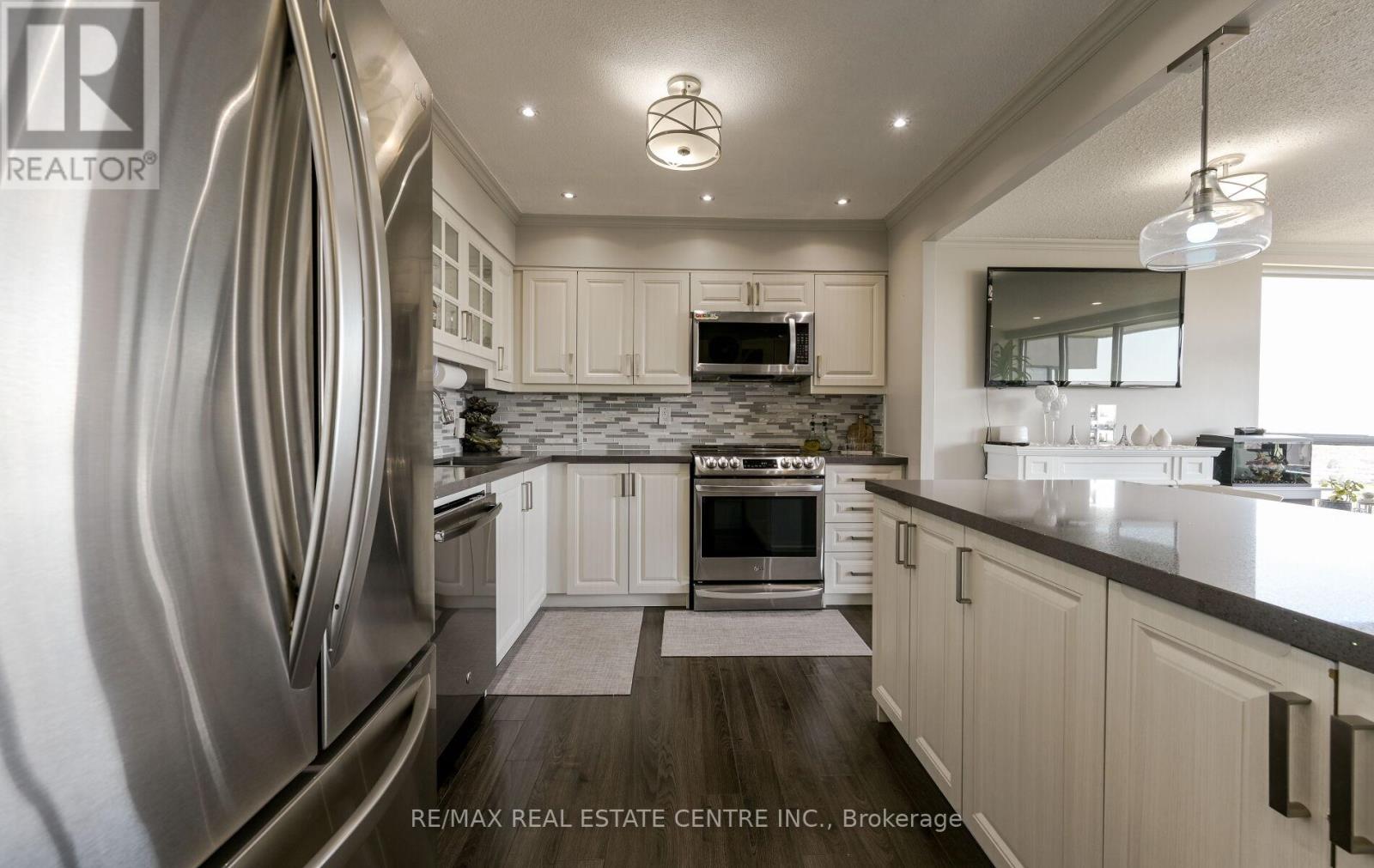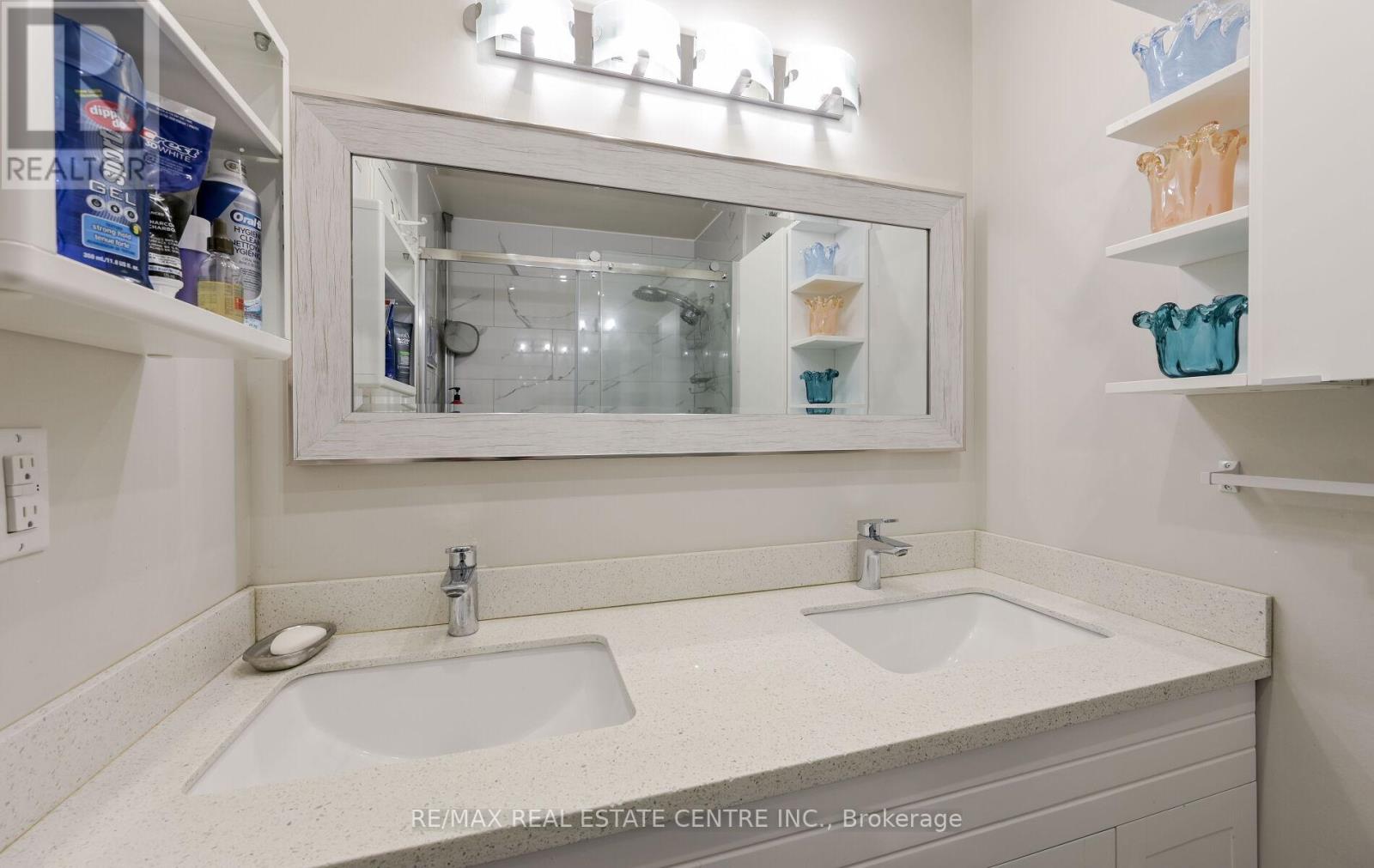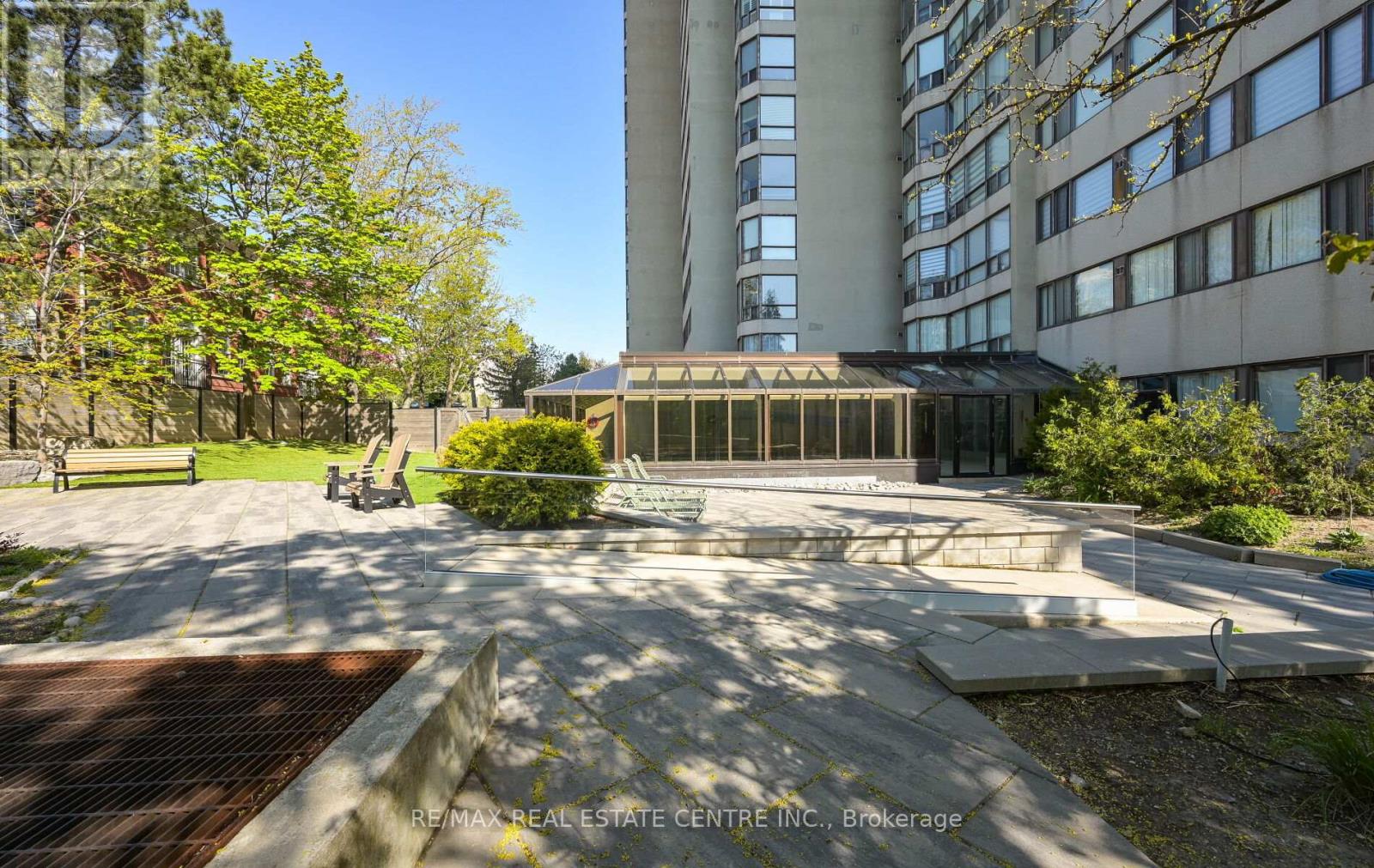2006 - 200 Robert Speck Parkway Mississauga, Ontario L4Z 1S3
$640,000Maintenance, Common Area Maintenance, Heat, Electricity, Insurance, Parking, Water
$923.28 Monthly
Maintenance, Common Area Maintenance, Heat, Electricity, Insurance, Parking, Water
$923.28 MonthlyWelcome to 200 Robert Speck Pkwy, Unit 2006, a beautifully renovated 3 Bedroom, 2 Bath condo offering modern elegance & unbeatable convenience in the heart of Mississauga. Perfectly situated just minutes from Square One, this bright & spacious unit is ideal for families, professionals or savvy investors. This fully upgraded apartment features a thoughtfully designed open concept layout with premium laminate flooring, upgraded lightning and a modern kitchen equipped with quartz countertops and Stainless Steel Appliances. The generous primary suite includes a walk in closet and private 4 pc ensuite, while the two additional bedrooms provide flexible space for a growing family or a home office. Enjoy stunning views, in suite laundry and plenty of storage. Residents of this well managed building benefit from top tier amenities including a fitness centre, indoor pool & 24 hour concierge. Steps to public schools, parks and major highways this move in ready condo delivers lifestyle and value in one of Mississauga's most desirable communities. (id:61852)
Property Details
| MLS® Number | W12146392 |
| Property Type | Single Family |
| Neigbourhood | Rathwood |
| Community Name | Rathwood |
| AmenitiesNearBy | Public Transit, Schools |
| CommunityFeatures | Pet Restrictions |
| Features | Carpet Free, In Suite Laundry |
| ParkingSpaceTotal | 1 |
| ViewType | View |
Building
| BathroomTotal | 2 |
| BedroomsAboveGround | 3 |
| BedroomsTotal | 3 |
| Amenities | Security/concierge, Exercise Centre, Visitor Parking, Storage - Locker |
| Appliances | Dishwasher, Dryer, Microwave, Stove, Washer, Refrigerator |
| CoolingType | Central Air Conditioning |
| ExteriorFinish | Brick |
| FlooringType | Laminate |
| HeatingFuel | Natural Gas |
| HeatingType | Forced Air |
| SizeInterior | 1000 - 1199 Sqft |
| Type | Apartment |
Parking
| Underground | |
| Garage |
Land
| Acreage | No |
| LandAmenities | Public Transit, Schools |
| ZoningDescription | Residential |
Rooms
| Level | Type | Length | Width | Dimensions |
|---|---|---|---|---|
| Flat | Living Room | 5.45 m | 4.87 m | 5.45 m x 4.87 m |
| Flat | Dining Room | 5.45 m | 4.87 m | 5.45 m x 4.87 m |
| Flat | Kitchen | 3.66 m | 2.74 m | 3.66 m x 2.74 m |
| Ground Level | Primary Bedroom | 4.9 m | 3.35 m | 4.9 m x 3.35 m |
| Ground Level | Bedroom 2 | 3.99 m | 2.16 m | 3.99 m x 2.16 m |
Interested?
Contact us for more information
Aman Saini
Broker
2 County Court Blvd. Ste 150
Brampton, Ontario L6W 3W8







































