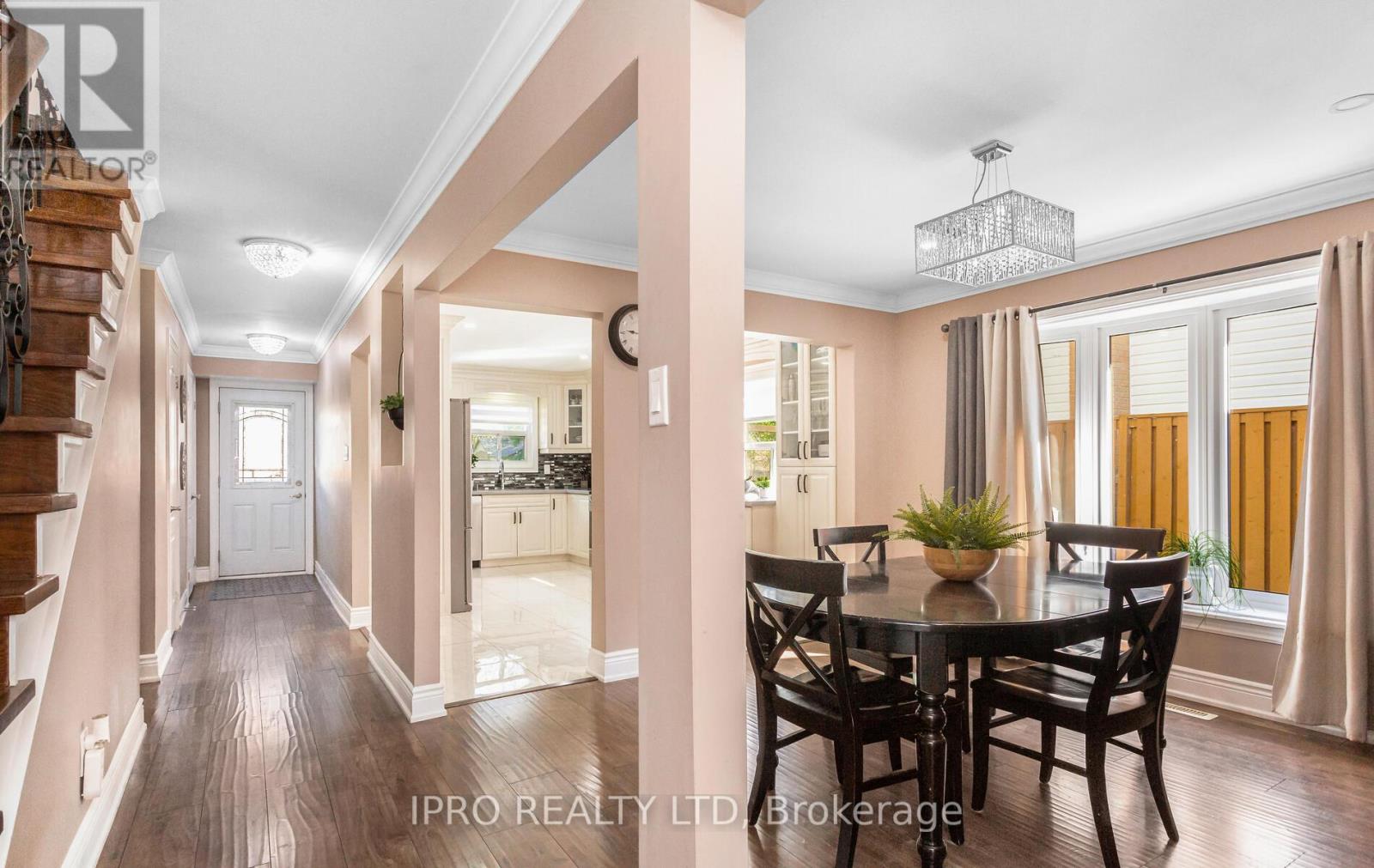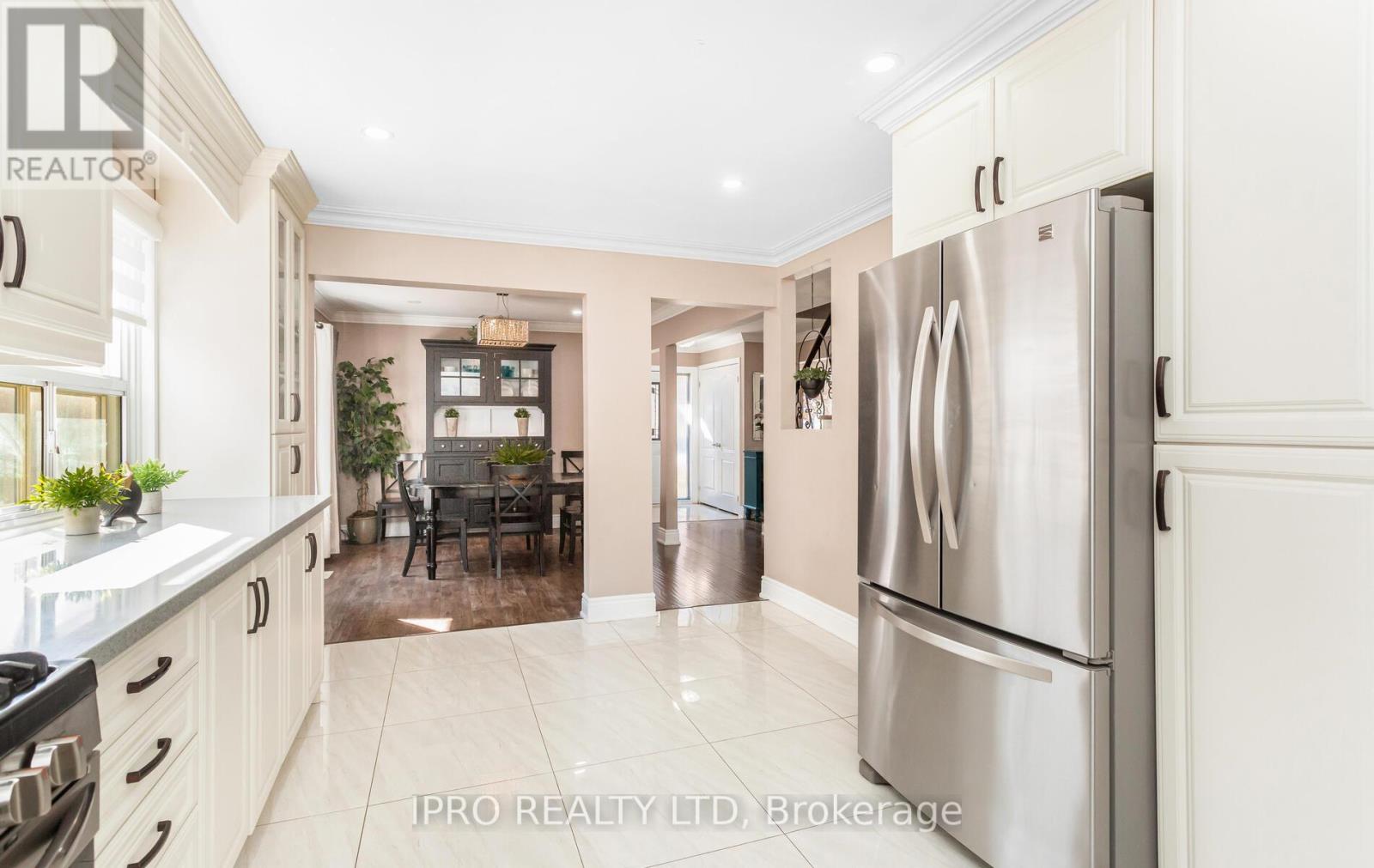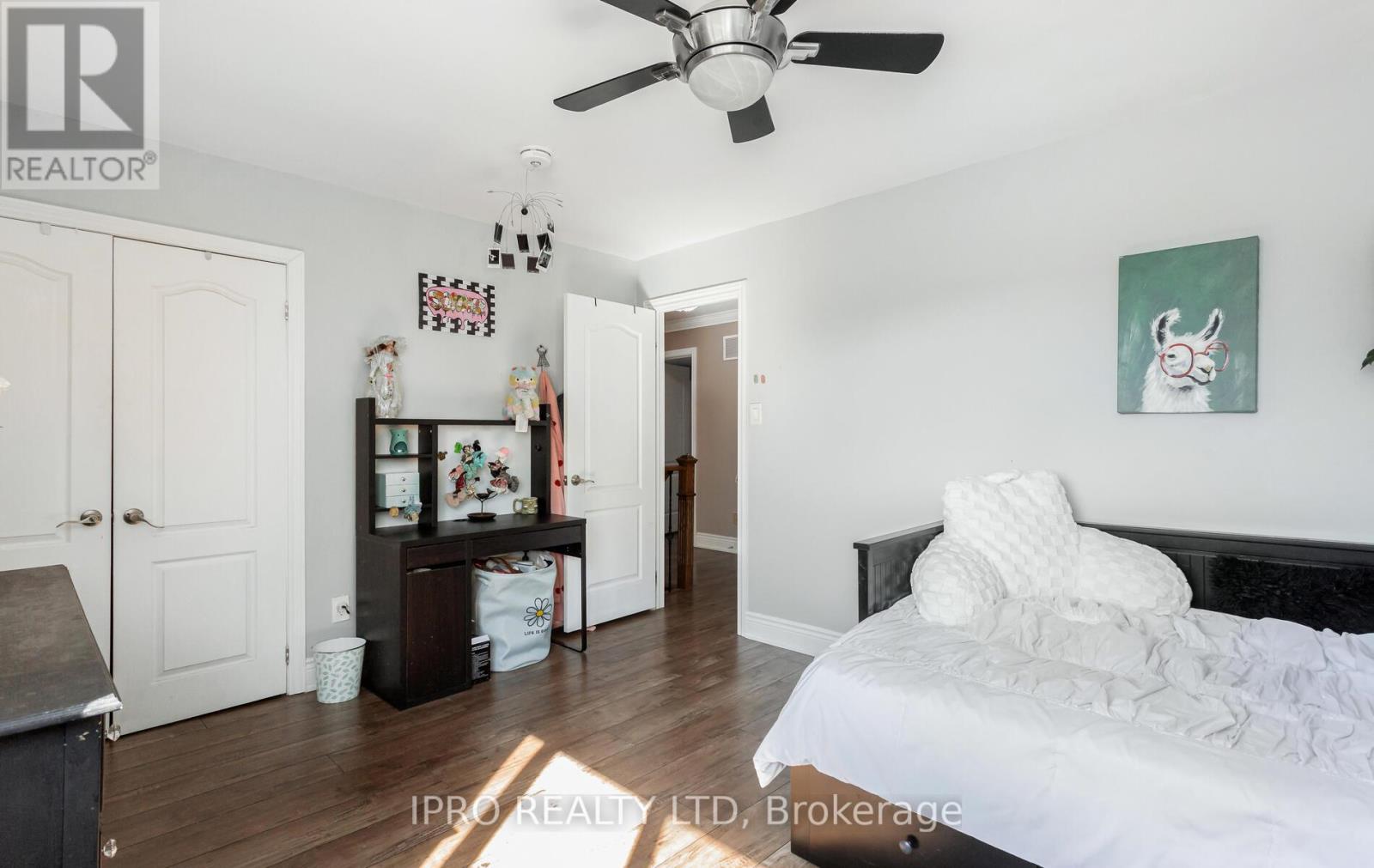77 Milford Crescent Brampton, Ontario L6S 3E3
$1,099,000
Amazing Fully Upgraded 4+1 Bedroom Detatched Home With A LEGAL BASEMENT APARTMENT In Sought Out Mature Area. Minutes To Schools, Parks, Professors Lake, Hwys, Hospital & Bramalea City Centre Mall. Beautifully Landscaped Premium Wide/Deep Lot With Underground Sprinklers, Concrete Walkways & Patio, Gas BBQ Hook-up, Gazebo & Large Shed. No Sidewalk Allows Space To Potentially Park Upto 6 Cars. Spacious Living Space With Natural Light & Upgraded Wood/Laminate Floors Throughout With NO Carpet, Smooth Ceilings & Pot Lights. Huge Living & Family Rooms, Formal Dining Area Off The Gorgeous Kitchen With SS Appliances Incl. Gas Stove, Custom Backsplash & Floor Tile, Quartz Counters. Main Floor Pantry/Laundry Area & Walkout To Yard. Wood Stairs Lead To 4 Spacious Bedrooms With Primary Featuring A Walk-Through Closet With Organizers & 4PC Ensuite. Wood Stairs Lead To The Legal Basement Apartment Registered In 2022 Used By Owners Only & Never Rented. Basement Features Open Concept Kitchen & Dining Area With 2nd Laundry Hook-up, Rec.Rm With Egress Window & Storage Area Behind Barn Doors, Bedroom & 4PC Bathroom. Newer High Efficiency Furnace, AC & Humidifier. This Home Offers Curb Appeal, Upgrades Throughout & True Pride Of Ownership! (id:61852)
Property Details
| MLS® Number | W12146441 |
| Property Type | Single Family |
| Community Name | Central Park |
| AmenitiesNearBy | Hospital, Park, Public Transit, Schools |
| Features | Carpet Free, Gazebo, In-law Suite |
| ParkingSpaceTotal | 6 |
| Structure | Shed |
Building
| BathroomTotal | 4 |
| BedroomsAboveGround | 4 |
| BedroomsBelowGround | 1 |
| BedroomsTotal | 5 |
| Amenities | Fireplace(s) |
| Appliances | Garage Door Opener Remote(s), Dishwasher, Dryer, Stove, Washer, Window Coverings, Refrigerator |
| BasementDevelopment | Finished |
| BasementFeatures | Apartment In Basement, Walk Out |
| BasementType | N/a (finished) |
| ConstructionStyleAttachment | Detached |
| CoolingType | Central Air Conditioning |
| ExteriorFinish | Brick, Vinyl Siding |
| FireplacePresent | Yes |
| FlooringType | Laminate, Ceramic |
| FoundationType | Poured Concrete |
| HalfBathTotal | 1 |
| HeatingFuel | Natural Gas |
| HeatingType | Forced Air |
| StoriesTotal | 2 |
| SizeInterior | 2000 - 2500 Sqft |
| Type | House |
| UtilityWater | Municipal Water |
Parking
| Attached Garage | |
| Garage |
Land
| Acreage | No |
| FenceType | Fenced Yard |
| LandAmenities | Hospital, Park, Public Transit, Schools |
| Sewer | Sanitary Sewer |
| SizeDepth | 120 Ft ,1 In |
| SizeFrontage | 50 Ft ,1 In |
| SizeIrregular | 50.1 X 120.1 Ft |
| SizeTotalText | 50.1 X 120.1 Ft |
Rooms
| Level | Type | Length | Width | Dimensions |
|---|---|---|---|---|
| Second Level | Primary Bedroom | 6.02 m | 3.71 m | 6.02 m x 3.71 m |
| Second Level | Bedroom 2 | 4.37 m | 3.51 m | 4.37 m x 3.51 m |
| Second Level | Bedroom 3 | 4.35 m | 3.43 m | 4.35 m x 3.43 m |
| Second Level | Bedroom 4 | 4.65 m | 3.45 m | 4.65 m x 3.45 m |
| Basement | Recreational, Games Room | 6.71 m | 5.59 m | 6.71 m x 5.59 m |
| Basement | Bedroom | 4.16 m | 3.05 m | 4.16 m x 3.05 m |
| Basement | Kitchen | 8.67 m | 3.55 m | 8.67 m x 3.55 m |
| Ground Level | Living Room | 5.74 m | 3.63 m | 5.74 m x 3.63 m |
| Ground Level | Family Room | 5.79 m | 3.63 m | 5.79 m x 3.63 m |
| Ground Level | Dining Room | 3.71 m | 3.49 m | 3.71 m x 3.49 m |
| Ground Level | Kitchen | 5.18 m | 3.35 m | 5.18 m x 3.35 m |
| Ground Level | Eating Area | 5.18 m | 3.35 m | 5.18 m x 3.35 m |
https://www.realtor.ca/real-estate/28308566/77-milford-crescent-brampton-central-park-central-park
Interested?
Contact us for more information
Mike Dhillon
Salesperson
272 Queen Street East
Brampton, Ontario L6V 1B9











































