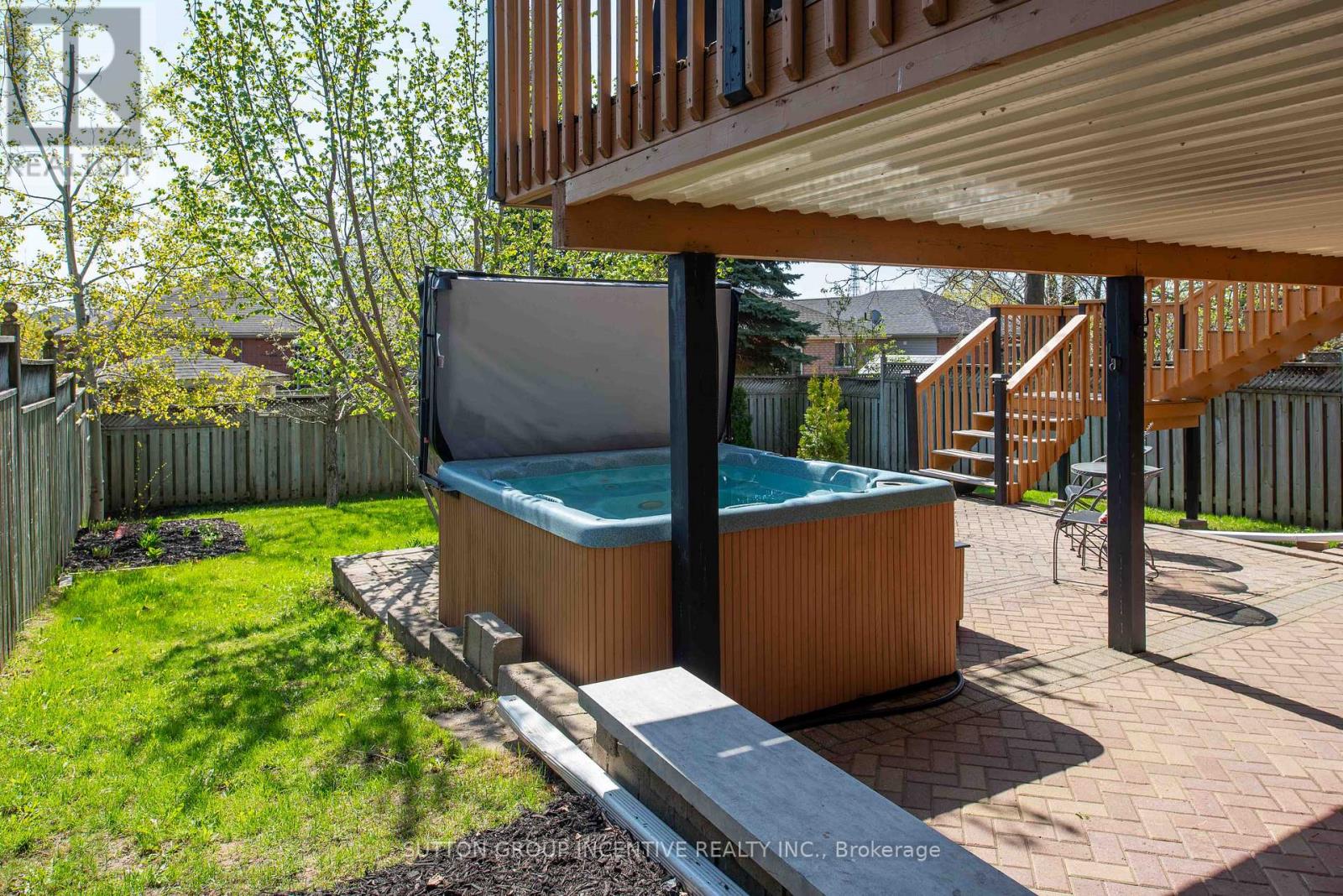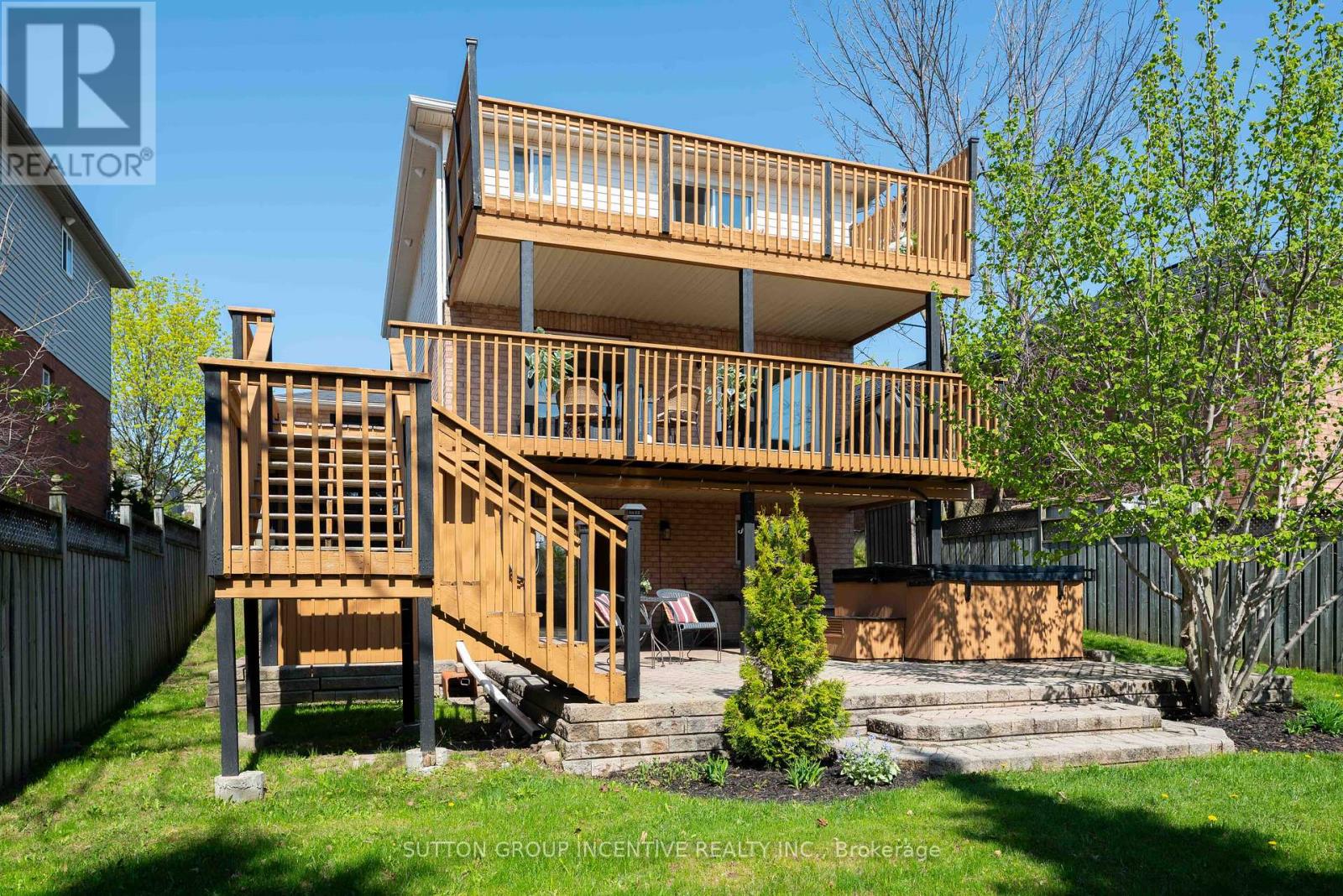55 Vanessa Drive Orillia, Ontario L3V 7X2
$849,900
Beautiful 2 story 3 +1 bedroom home, walk-out basement with in-law potential, finished from top to bottom in Orillia south end. This home has had extensive renovations over the past three years. Kitchen reno ( new cupboard doors and hardware, quartz counter tops, and sink), New SS appliances, paint throughout, main-floor patio doors leading to large 12'x 29' with deck wrap around to back garage man door for easy access includes BBQ N-Gas hook up. New Garage doors, Furnace and water heater replaced 2024 (owned). Special features: Dark oak hardwood floors, main and upper levels, Spacious Master bed room with walk out to private upper deck with new deck boards (21' x 10') and MB ensuite. 2 additional bedroom on upper floor with main bath. Main floor has eat in kitchen/Dining with patio to large deck. Lower Level all tiled floors with 4th bedroom with 3 pc ensuite, and walk out to interlock patio and 6 man hot-tub. Hot tub has had new control board and cover replaced 2022. Fully fenced yard, Pear tree with 2 side gates, and built in storage under main deck. Beautifully landscaped MOVE IN READY. (id:61852)
Property Details
| MLS® Number | S12146553 |
| Property Type | Single Family |
| Community Name | Orillia |
| Features | Sump Pump |
| ParkingSpaceTotal | 4 |
Building
| BathroomTotal | 4 |
| BedroomsAboveGround | 3 |
| BedroomsBelowGround | 1 |
| BedroomsTotal | 4 |
| Age | 16 To 30 Years |
| Appliances | Water Heater |
| BasementDevelopment | Finished |
| BasementFeatures | Walk Out |
| BasementType | N/a (finished) |
| ConstructionStyleAttachment | Detached |
| CoolingType | Central Air Conditioning |
| ExteriorFinish | Brick, Vinyl Siding |
| FoundationType | Concrete |
| HalfBathTotal | 1 |
| HeatingFuel | Natural Gas |
| HeatingType | Forced Air |
| StoriesTotal | 2 |
| SizeInterior | 1100 - 1500 Sqft |
| Type | House |
| UtilityWater | Municipal Water |
Parking
| Attached Garage | |
| Garage |
Land
| Acreage | No |
| Sewer | Sanitary Sewer |
| SizeDepth | 116 Ft ,3 In |
| SizeFrontage | 40 Ft ,1 In |
| SizeIrregular | 40.1 X 116.3 Ft |
| SizeTotalText | 40.1 X 116.3 Ft |
| ZoningDescription | Res |
Rooms
| Level | Type | Length | Width | Dimensions |
|---|---|---|---|---|
| Lower Level | Bathroom | 2 m | 2.5 m | 2 m x 2.5 m |
| Lower Level | Recreational, Games Room | 5.18 m | 3.2 m | 5.18 m x 3.2 m |
| Lower Level | Bedroom | 3.71 m | 3 m | 3.71 m x 3 m |
| Main Level | Living Room | 5.06 m | 3.35 m | 5.06 m x 3.35 m |
| Main Level | Kitchen | 3.13 m | 2.54 m | 3.13 m x 2.54 m |
| Main Level | Bathroom | 2 m | 2 m | 2 m x 2 m |
| Upper Level | Primary Bedroom | 4.62 m | 3.67 m | 4.62 m x 3.67 m |
| Upper Level | Bedroom 2 | 3.35 m | 2.8 m | 3.35 m x 2.8 m |
| Upper Level | Bedroom 3 | 3.35 m | 3.1 m | 3.35 m x 3.1 m |
| Upper Level | Bathroom | 2.5 m | 2 m | 2.5 m x 2 m |
| Upper Level | Bathroom | 2.5 m | 2 m | 2.5 m x 2 m |
https://www.realtor.ca/real-estate/28308703/55-vanessa-drive-orillia-orillia
Interested?
Contact us for more information
Andy Stewart
Salesperson
24 Victoria St West
Alliston, Ontario L9R 1S8
Christine Stewart
Salesperson
241 Minet's Point Road, 100153
Barrie, Ontario L4N 4C4


























