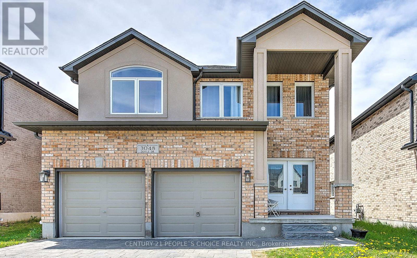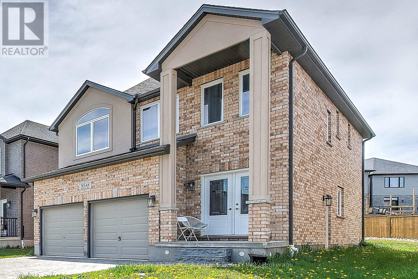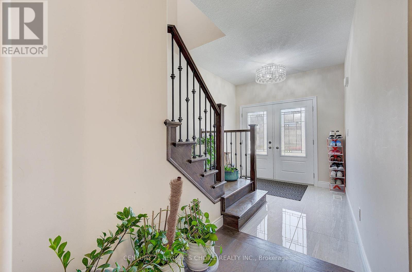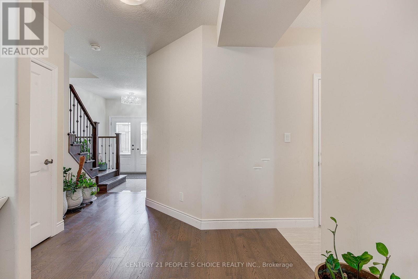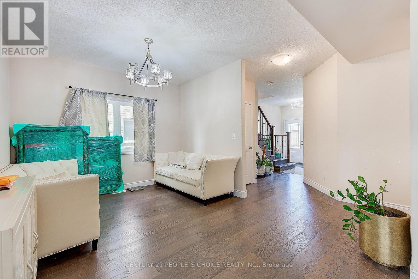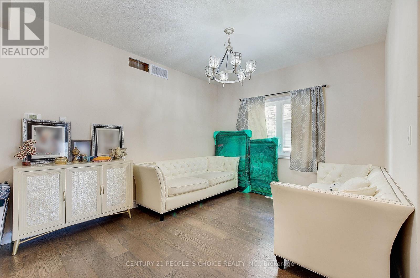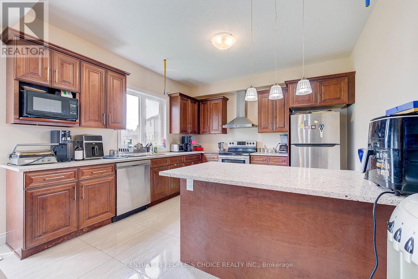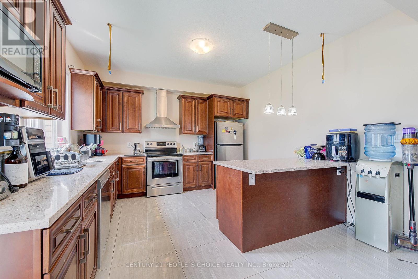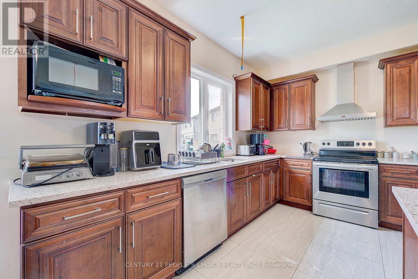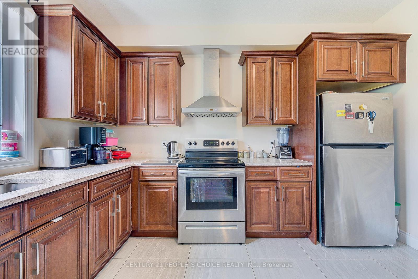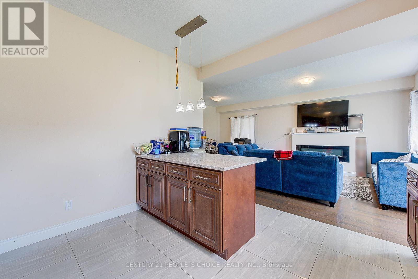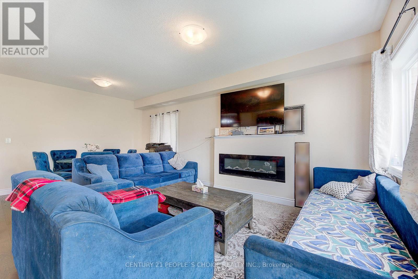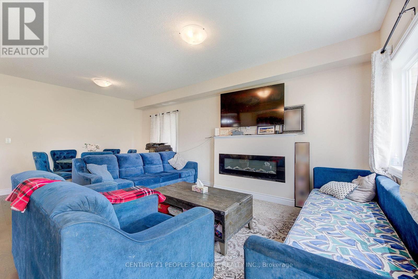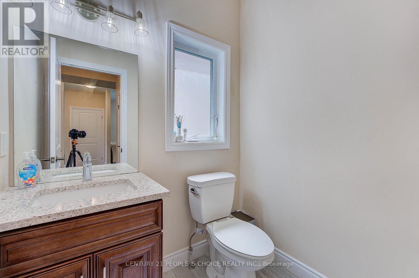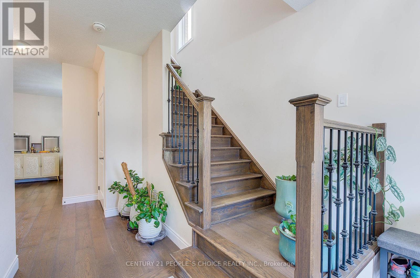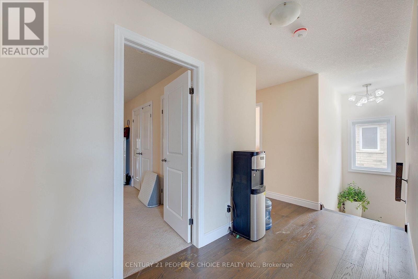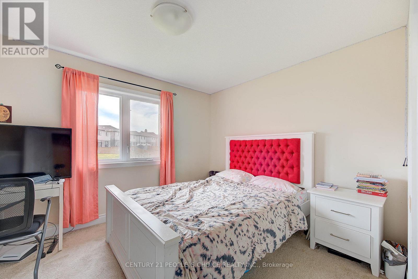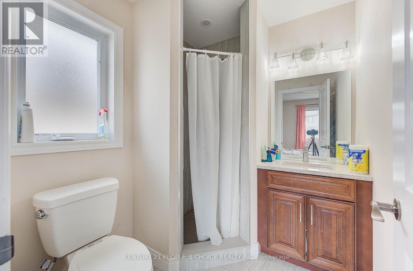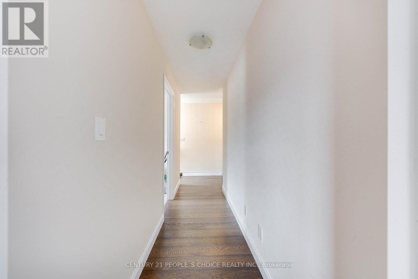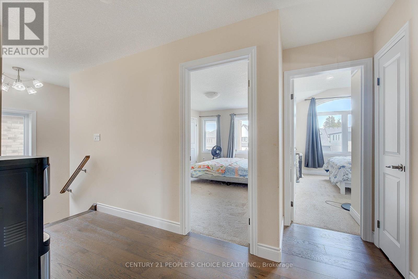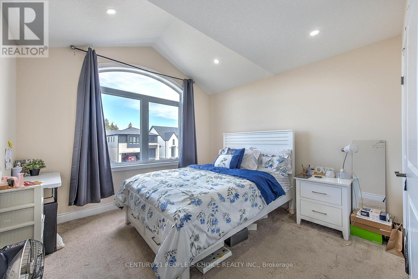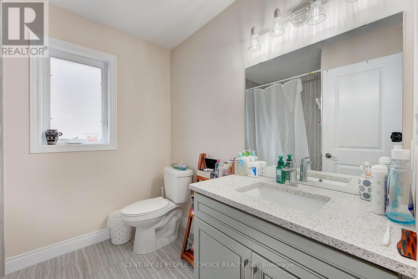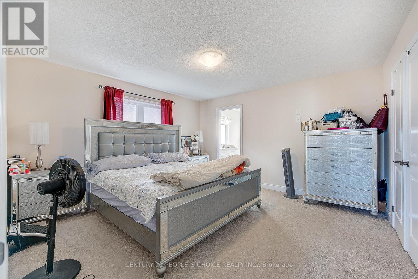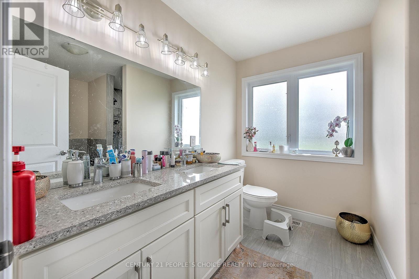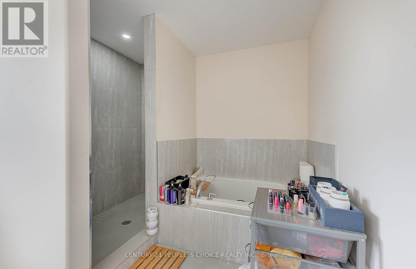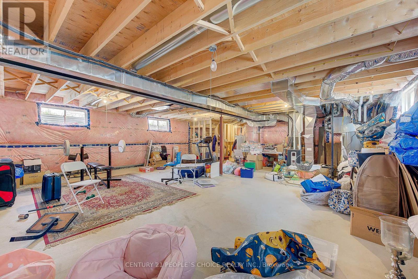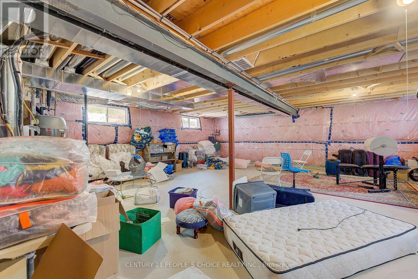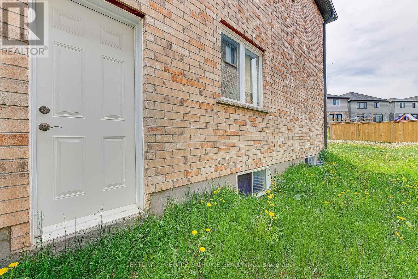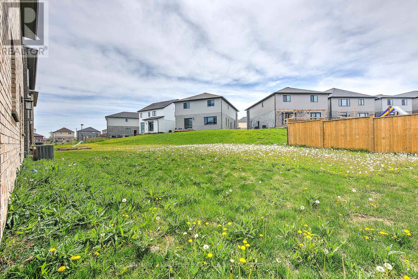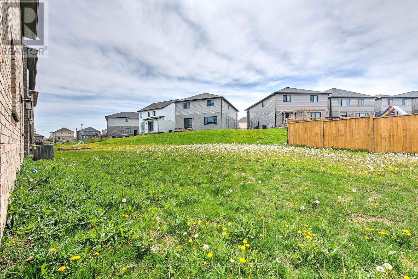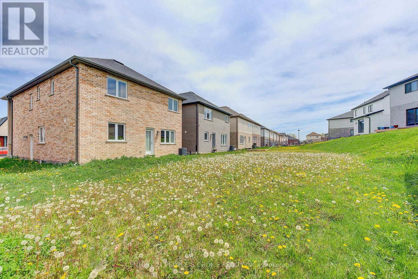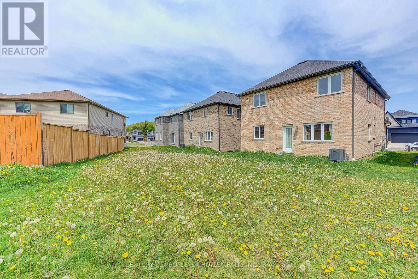3048 Doyle Drive London South, Ontario N6M 0G9
$849,900
Absolutely Stunning 4 Bedroom 4 washroom detached house in London's prestigious community. Over $50,000 upgrades, Featuring a premium lot, Double Door entry & Separate Entrance to Basement from the Builder. Boasting Main Floor 9' Ceiling & Hardwood Flooring and Stained Hardwood Stairs With Wrought Iron Pickets. Spacious Family Room With Open Concept to Beautiful Modern Kitchen With Quartz Countertops and Break-Fast Area, A Pantry & enter Island. Upgraded 24X24 Tiles Flooring. The 2nd Floor Offers a Spacious Primary Bedroom with a Walk In Closet, 4 Piece Ensuite and Large Windows. The 2nd Bedroom also Features a 4 Piece Ensuite, Closet and Large windows While the other 2 Bedrooms have Closets Windows & Share Jack & Jill 4 Piece Bath. All Brik House Having Huge Pool Size Backyard Perfect for Summer Entertainment. A Great Open Concept Lay-Out Home In a Highly Sought-After Location in the South East Area of London. Two Minutes away From HWY 401 & Close to University and All Other Amenities (id:61852)
Property Details
| MLS® Number | X12146538 |
| Property Type | Single Family |
| Community Name | South U |
| ParkingSpaceTotal | 6 |
Building
| BathroomTotal | 4 |
| BedroomsAboveGround | 4 |
| BedroomsTotal | 4 |
| Appliances | Water Heater, Dishwasher, Dryer, Hood Fan, Stove, Washer, Refrigerator |
| BasementType | Full |
| ConstructionStyleAttachment | Detached |
| CoolingType | Central Air Conditioning |
| ExteriorFinish | Brick |
| FireplacePresent | Yes |
| FoundationType | Concrete |
| HalfBathTotal | 1 |
| HeatingFuel | Natural Gas |
| HeatingType | Forced Air |
| StoriesTotal | 2 |
| SizeInterior | 2000 - 2500 Sqft |
| Type | House |
| UtilityWater | Municipal Water |
Parking
| Attached Garage | |
| Garage |
Land
| Acreage | No |
| Sewer | Sanitary Sewer |
| SizeDepth | 113 Ft |
| SizeFrontage | 38 Ft ,10 In |
| SizeIrregular | 38.9 X 113 Ft |
| SizeTotalText | 38.9 X 113 Ft|under 1/2 Acre |
https://www.realtor.ca/real-estate/28308764/3048-doyle-drive-london-south-south-u-south-u
Interested?
Contact us for more information
Sukhraj Chohan
Salesperson
1780 Albion Road Unit 2 & 3
Toronto, Ontario M9V 1C1
