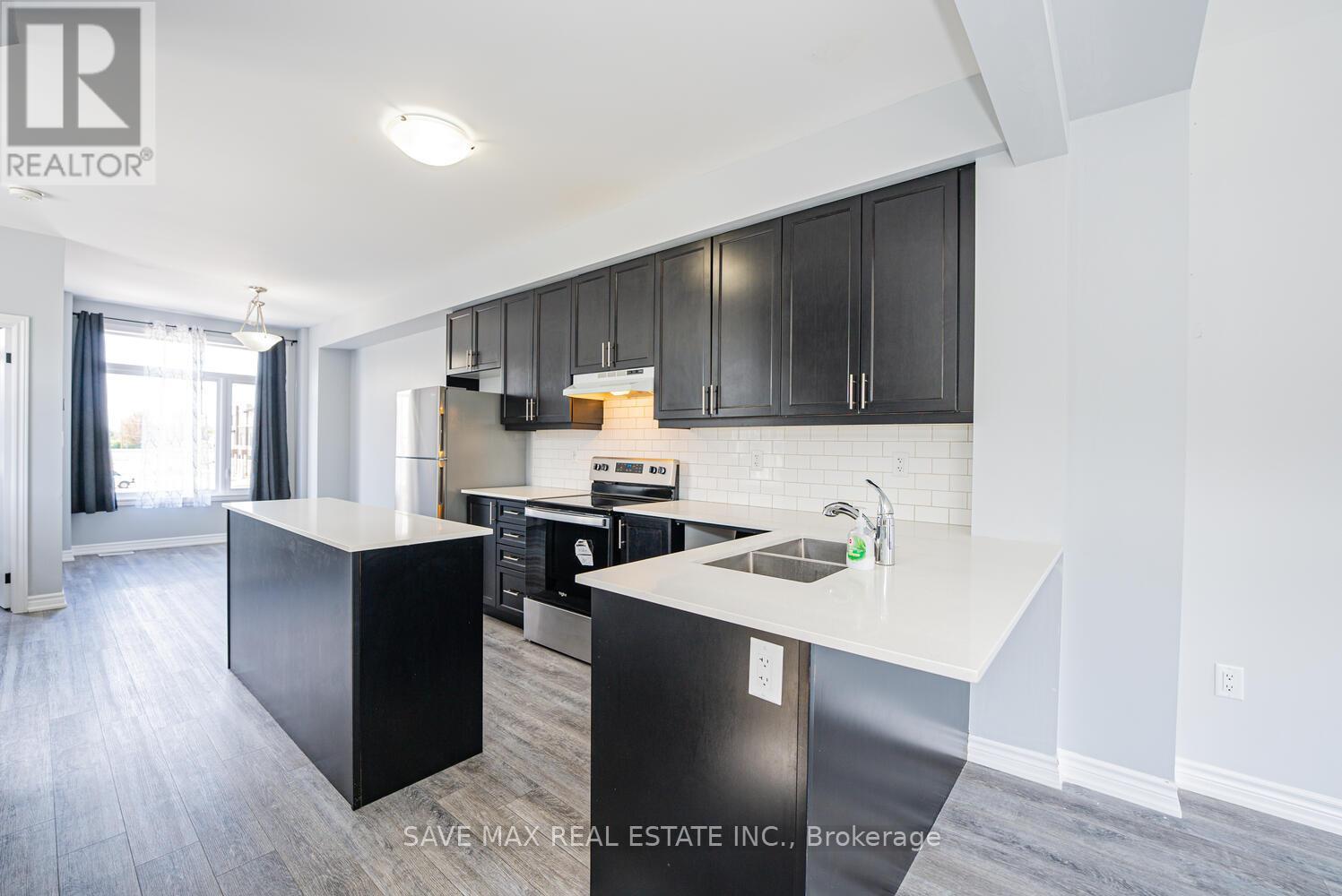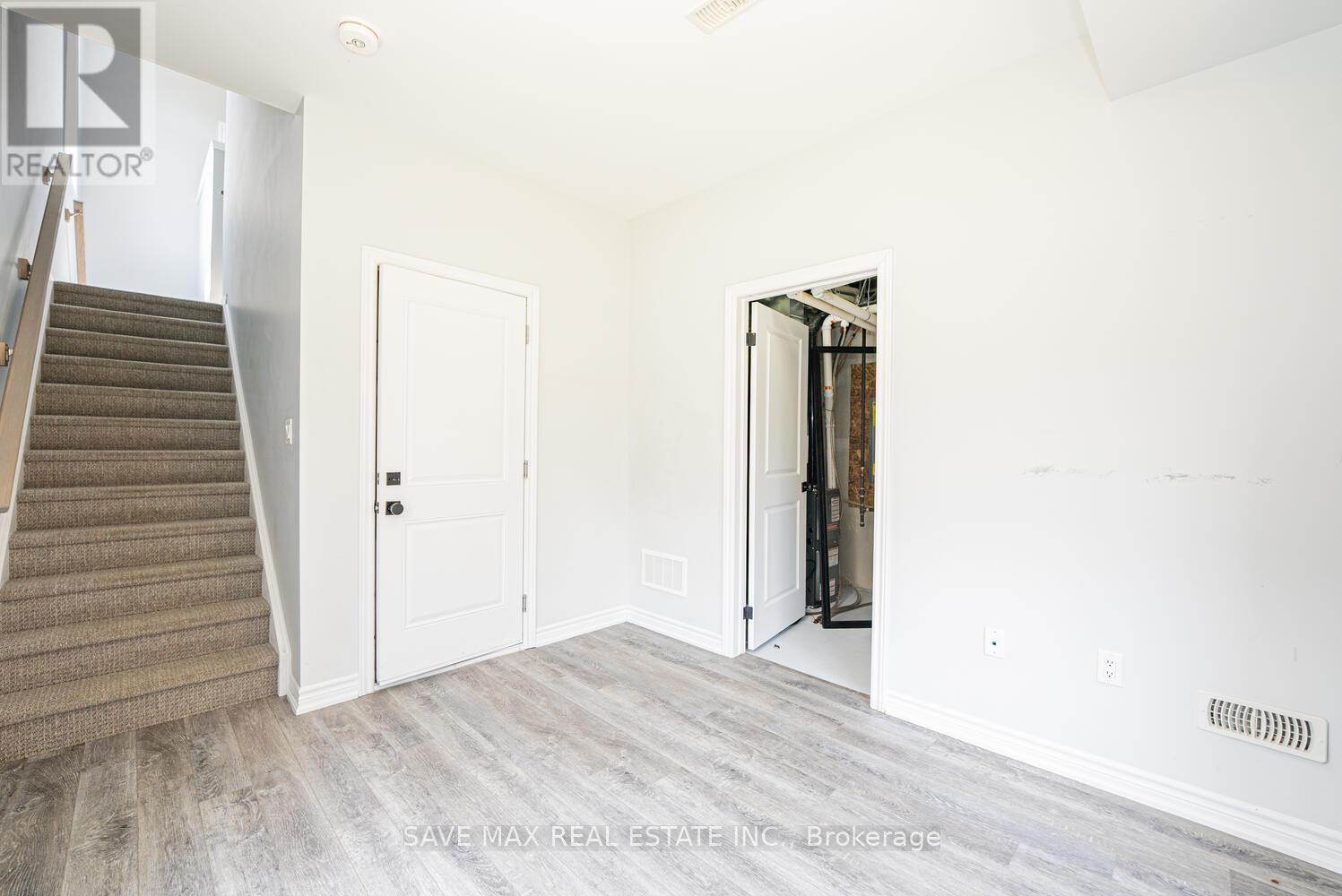44 - 290 Equestrian Way Cambridge, Ontario N3H 4R6
$2,400 Monthly
Beautiful End-Unit Townhome for Lease in Hespeler! This stylish and modern 3-bedroom, 2-bathroom end-unit townhouse offers a bright and spacious layout with quality finishes throughout. Featuring luxury vinyl plank flooring, upgraded cabinetry, quartz countertops, and a sleek backsplash in the kitchen, complemented by stainless steel appliances. Enjoy the walk-out access to your private backyard - perfect for summer BBQs, overlooking peaceful green space with no rear neighbours. Conveniently located just minutes from Hwy 401, Cambridge Town Centre, Conestoga College, Loblaws distribution center, Toyota manufacturing plant, and Costco. Surrounded by local dining, shopping, and all essential amenities. Ideal for professionals, families, or those seeking a low-maintenance lifestyle in a prime location. Book your showing today! (id:61852)
Property Details
| MLS® Number | X12146547 |
| Property Type | Single Family |
| Features | In Suite Laundry |
| ParkingSpaceTotal | 2 |
Building
| BathroomTotal | 3 |
| BedroomsAboveGround | 3 |
| BedroomsBelowGround | 1 |
| BedroomsTotal | 4 |
| Appliances | Water Heater - Tankless, Water Heater |
| BasementFeatures | Walk Out |
| BasementType | N/a |
| ConstructionStyleAttachment | Attached |
| CoolingType | Central Air Conditioning |
| ExteriorFinish | Brick Facing |
| FireplacePresent | Yes |
| FoundationType | Concrete |
| HalfBathTotal | 1 |
| HeatingFuel | Natural Gas |
| HeatingType | Forced Air |
| StoriesTotal | 3 |
| SizeInterior | 1500 - 2000 Sqft |
| Type | Row / Townhouse |
| UtilityWater | Municipal Water |
Parking
| Garage |
Land
| Acreage | No |
| Sewer | Sanitary Sewer |
| SizeFrontage | 19 Ft ,8 In |
| SizeIrregular | 19.7 Ft |
| SizeTotalText | 19.7 Ft |
Rooms
| Level | Type | Length | Width | Dimensions |
|---|---|---|---|---|
| Second Level | Kitchen | 2.77 m | 4.29 m | 2.77 m x 4.29 m |
| Second Level | Great Room | 4.87 m | 3.62 m | 4.87 m x 3.62 m |
| Second Level | Dining Room | 2.47 m | 3.38 m | 2.47 m x 3.38 m |
| Third Level | Primary Bedroom | 4.9 m | 3.65 m | 4.9 m x 3.65 m |
| Third Level | Bedroom 2 | 2.43 m | 2.95 m | 2.43 m x 2.95 m |
| Third Level | Bedroom 3 | 2.36 m | 3.12 m | 2.36 m x 3.12 m |
| Ground Level | Bedroom | 2 m | 3 m | 2 m x 3 m |
https://www.realtor.ca/real-estate/28308766/44-290-equestrian-way-cambridge
Interested?
Contact us for more information
Dan Mehta
Salesperson
1550 Enterprise Rd #305
Mississauga, Ontario L4W 4P4
Raman Dua
Broker of Record
1550 Enterprise Rd #305
Mississauga, Ontario L4W 4P4







































