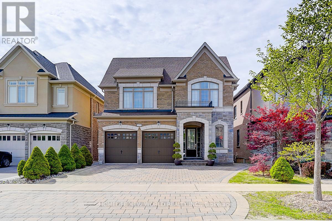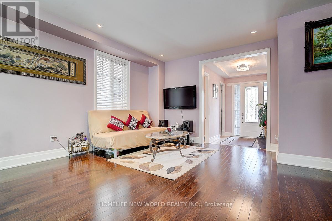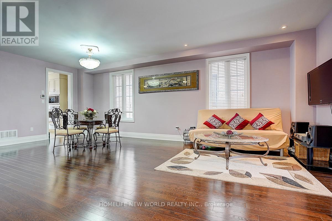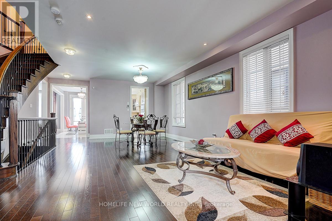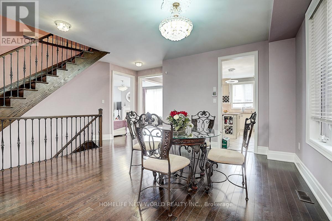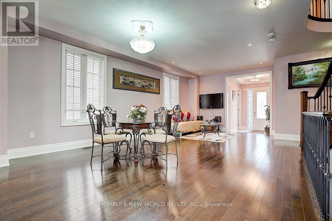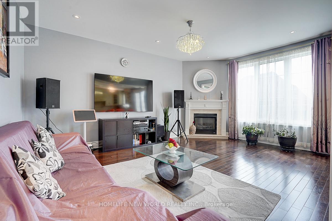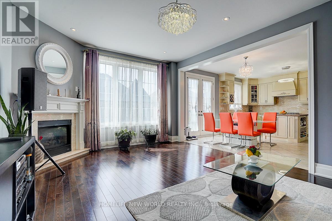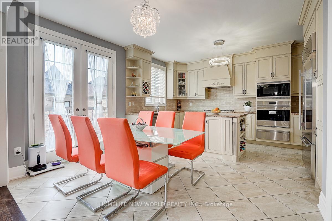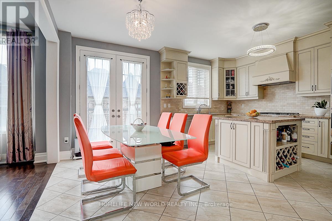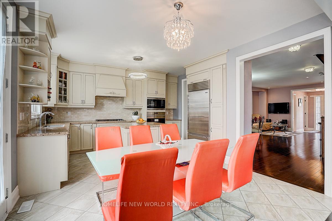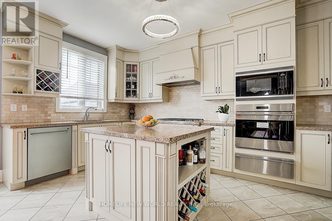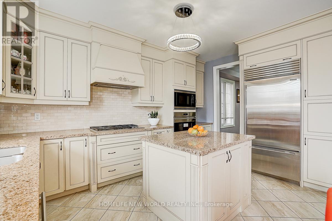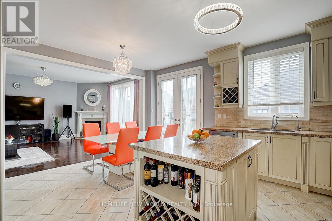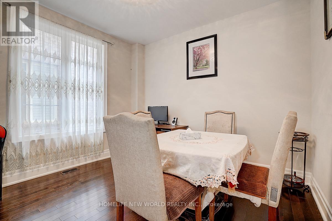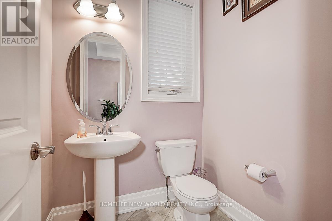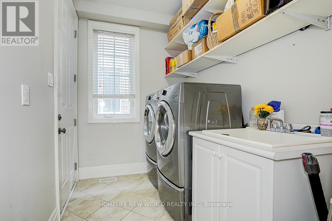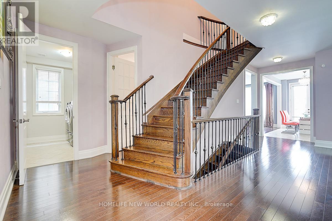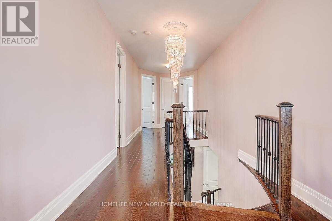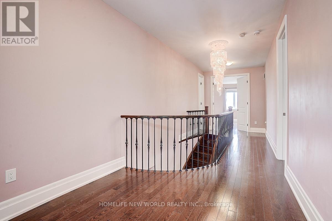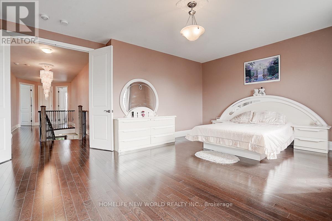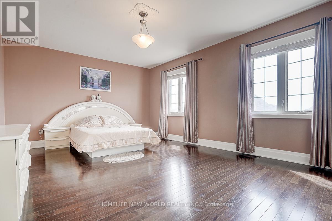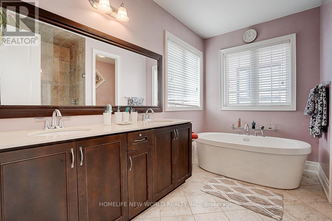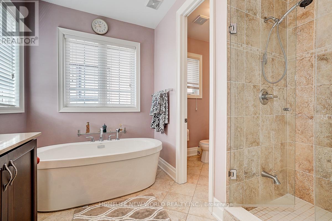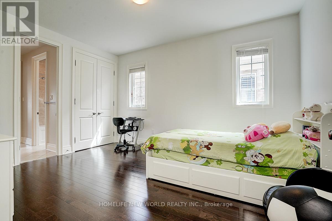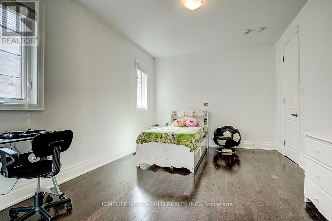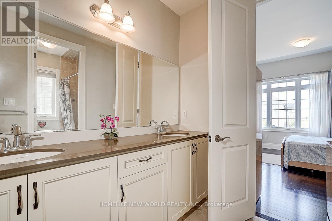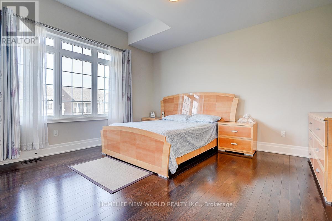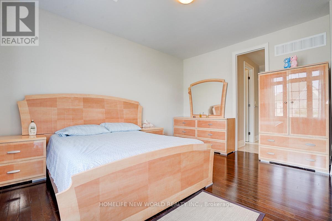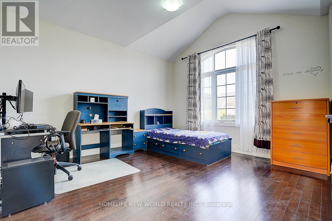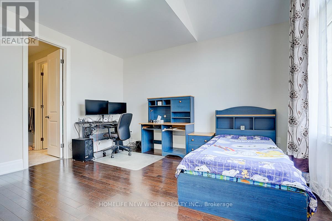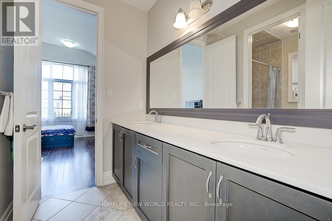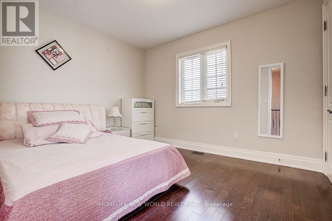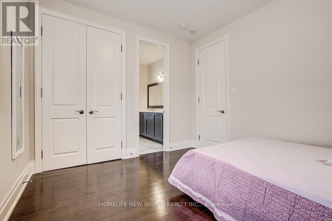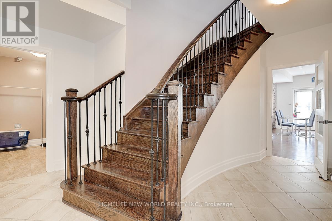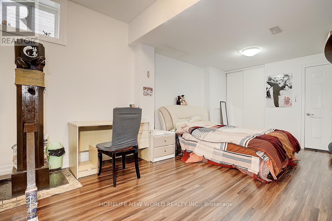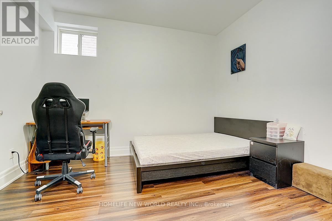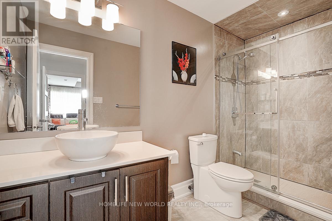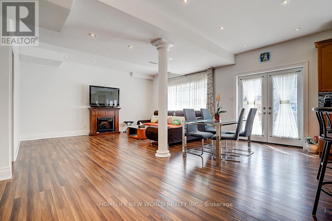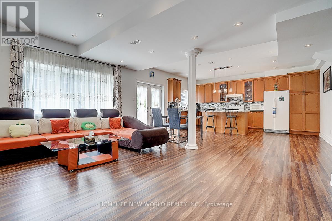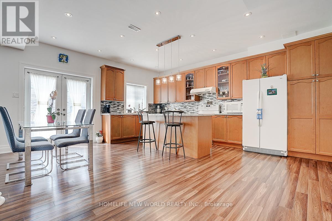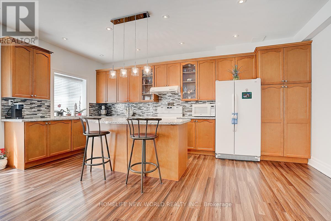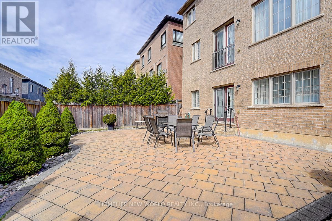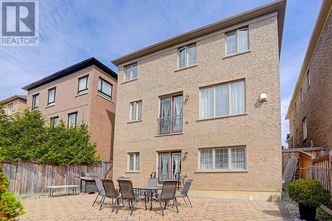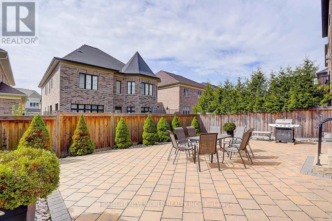123 Fitzmaurice Drive Vaughan, Ontario L6A 4X2
$2,299,000
Welcome to 123 Fitzmaurice drive, Experience over 4500 sq feet of luxurious living in this beautifully designed 5+2 bedroom detached home located in Upper Thornhill Estates. Spacious layout: open concept design filled with natural light, featuring 9 feet smooth ceiling on the main, second and basement levels. Elegant interiors: hardwood flooring throughout complemented by a modern kitchen with granite countertops and high end appliances. comfortable living space the kitchen seamlessly opens to the family room, creating an ideal space for gatherings. Luxurious bedrooms: expansive primary bedroom with a 5 piece ensuite and walk in closet. The second & third bedrooms share a Jack & Jill bathroom and fourth and fifth bedrooms are connected by another Jack & Jill bathroom. Two laundry rooms located on the main floor and in the basement for added convenience. Professionally finished walkout basement featuring a two bedroom apartment with a separate backdoor entry, perfect for extended family or rental opportunities. Fully interlocked driveway extending through to the backyard. Prime Location Close to parks, schools, community centers, restaurants, shops, and major highways. (id:61852)
Property Details
| MLS® Number | N12146212 |
| Property Type | Single Family |
| Neigbourhood | Patterson |
| Community Name | Patterson |
| Features | Carpet Free, In-law Suite |
| ParkingSpaceTotal | 6 |
Building
| BathroomTotal | 5 |
| BedroomsAboveGround | 5 |
| BedroomsBelowGround | 2 |
| BedroomsTotal | 7 |
| Amenities | Fireplace(s) |
| Appliances | Garage Door Opener Remote(s), Range, Oven - Built-in, Cooktop, Dishwasher, Dryer, Microwave, Oven, Stove, Washer, Window Coverings, Two Refrigerators |
| BasementDevelopment | Finished |
| BasementFeatures | Separate Entrance, Walk Out |
| BasementType | N/a (finished) |
| ConstructionStyleAttachment | Detached |
| CoolingType | Central Air Conditioning |
| ExteriorFinish | Brick Facing, Stone |
| FireplacePresent | Yes |
| FireplaceTotal | 1 |
| FoundationType | Concrete, Block |
| HalfBathTotal | 1 |
| HeatingFuel | Natural Gas |
| HeatingType | Forced Air |
| StoriesTotal | 2 |
| SizeInterior | 3000 - 3500 Sqft |
| Type | House |
| UtilityWater | Municipal Water |
Parking
| Garage |
Land
| Acreage | No |
| Sewer | Sanitary Sewer |
| SizeDepth | 106 Ft ,10 In |
| SizeFrontage | 41 Ft ,1 In |
| SizeIrregular | 41.1 X 106.9 Ft |
| SizeTotalText | 41.1 X 106.9 Ft |
https://www.realtor.ca/real-estate/28307987/123-fitzmaurice-drive-vaughan-patterson-patterson
Interested?
Contact us for more information
Michael La
Salesperson
201 Consumers Rd., Ste. 205
Toronto, Ontario M2J 4G8
