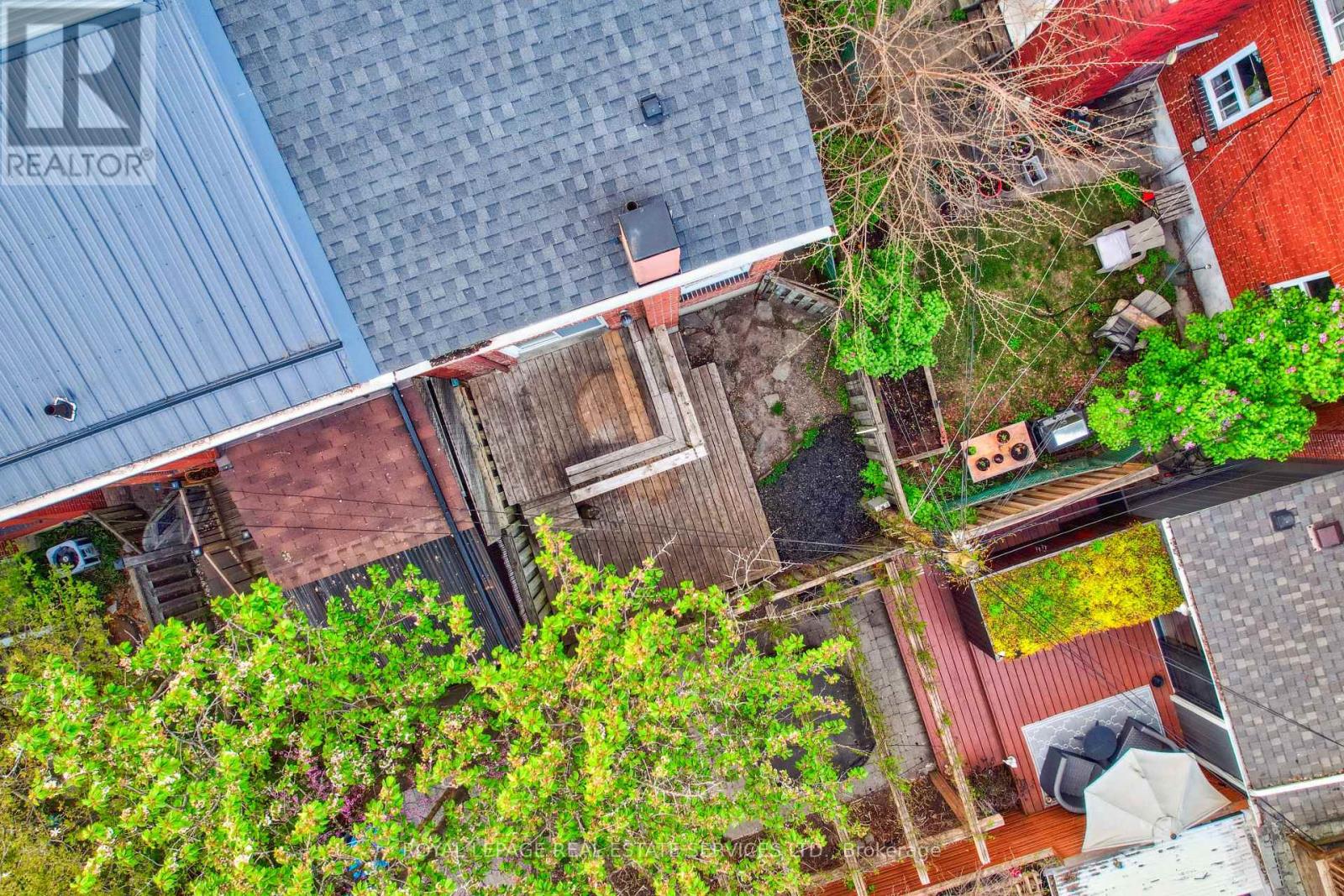243 Annette Street Toronto, Ontario M6P 1R2
$899,000
Ideally located in Toronto's coveted High Park community, this charming 3+1 bed, 2 bath semi blends timeless character with modern comfort. Just steps to Bloor West Village, The Junction, Roncesvalles, and High Park, enjoy a lifestyle of unmatched convenience and charm. The third-floor loft makes a perfect bedroom, office, or studio, while the finished lower level adds a recreational room, bath, and storage. A low-maintenance urban yard offers private outdoor space without the upkeep. Surrounded by cafes, shops, parks, and top-rated schools, this is West Toronto living at its finest. (id:61852)
Open House
This property has open houses!
11:00 am
Ends at:1:00 pm
2:00 pm
Ends at:4:00 pm
2:00 pm
Ends at:4:00 pm
Property Details
| MLS® Number | W12146101 |
| Property Type | Single Family |
| Neigbourhood | High Park North |
| Community Name | High Park North |
| AmenitiesNearBy | Public Transit, Schools, Place Of Worship, Park |
| Features | Carpet Free |
Building
| BathroomTotal | 2 |
| BedroomsAboveGround | 3 |
| BedroomsBelowGround | 1 |
| BedroomsTotal | 4 |
| Amenities | Fireplace(s) |
| Appliances | Blinds, Dishwasher, Dryer, Microwave, Stove, Washer, Refrigerator |
| BasementDevelopment | Finished |
| BasementType | N/a (finished) |
| ConstructionStyleAttachment | Semi-detached |
| CoolingType | Central Air Conditioning |
| ExteriorFinish | Brick |
| FireplacePresent | Yes |
| FireplaceTotal | 1 |
| FoundationType | Brick |
| HeatingFuel | Natural Gas |
| HeatingType | Forced Air |
| StoriesTotal | 3 |
| SizeInterior | 700 - 1100 Sqft |
| Type | House |
| UtilityWater | Municipal Water |
Parking
| No Garage |
Land
| Acreage | No |
| LandAmenities | Public Transit, Schools, Place Of Worship, Park |
| Sewer | Sanitary Sewer |
| SizeDepth | 50 Ft |
| SizeFrontage | 19 Ft ,3 In |
| SizeIrregular | 19.3 X 50 Ft |
| SizeTotalText | 19.3 X 50 Ft |
Rooms
| Level | Type | Length | Width | Dimensions |
|---|---|---|---|---|
| Second Level | Primary Bedroom | 3.28 m | 4.37 m | 3.28 m x 4.37 m |
| Second Level | Bedroom 2 | 2.26 m | 2.74 m | 2.26 m x 2.74 m |
| Third Level | Bedroom 3 | 3.71 m | 3 m | 3.71 m x 3 m |
| Lower Level | Bedroom | 3.07 m | 4.45 m | 3.07 m x 4.45 m |
| Lower Level | Other | 2.46 m | 2.44 m | 2.46 m x 2.44 m |
| Main Level | Foyer | 1.4 m | 1.19 m | 1.4 m x 1.19 m |
| Main Level | Living Room | 4.11 m | 4.42 m | 4.11 m x 4.42 m |
| Main Level | Dining Room | 3.1 m | 2.24 m | 3.1 m x 2.24 m |
| Main Level | Kitchen | 3.1 m | 2.21 m | 3.1 m x 2.21 m |
Interested?
Contact us for more information
Julian Pilarski
Salesperson
3031 Bloor St. W.
Toronto, Ontario M8X 1C5






























