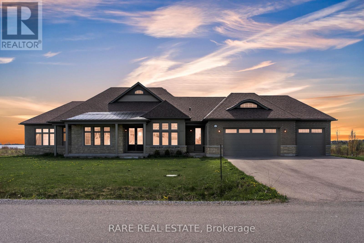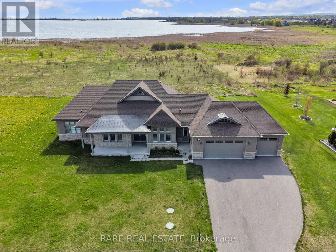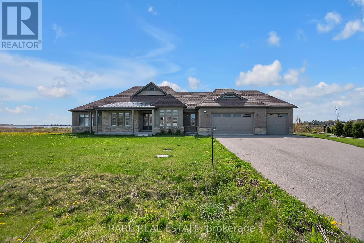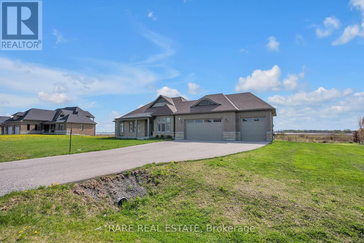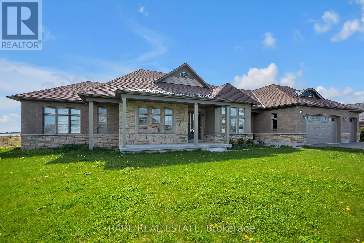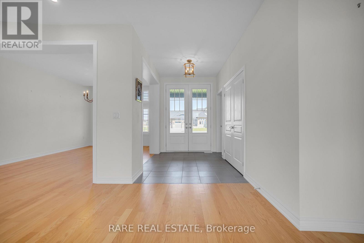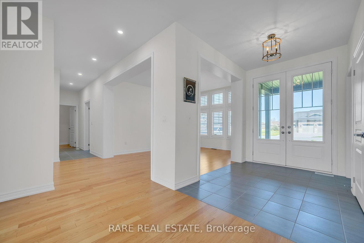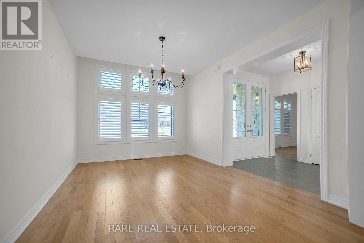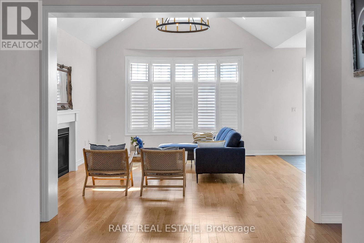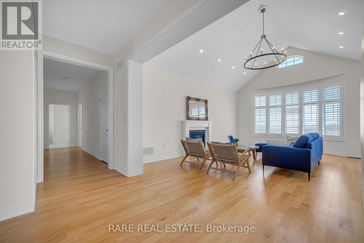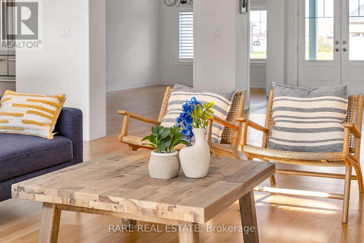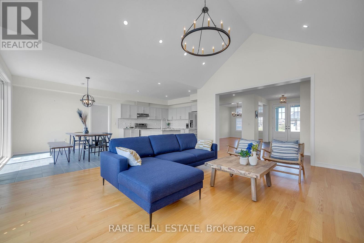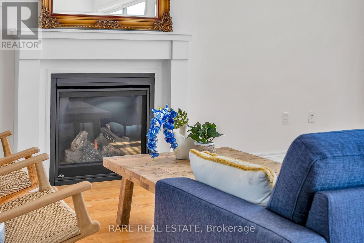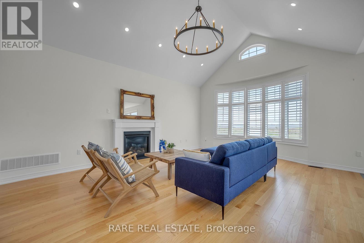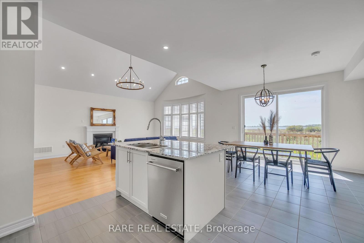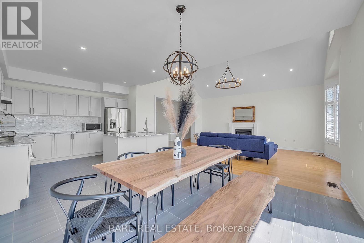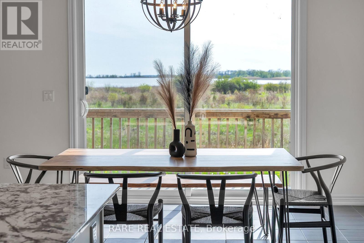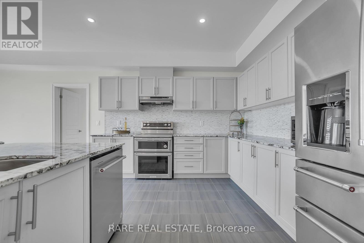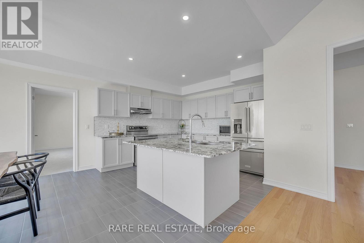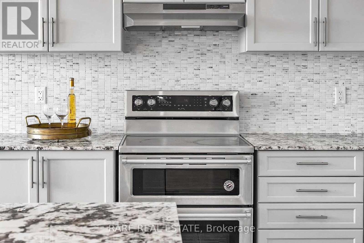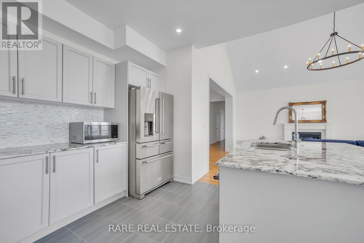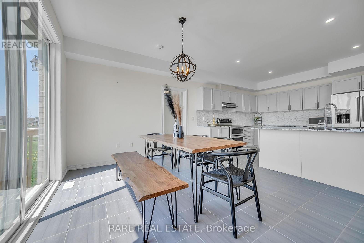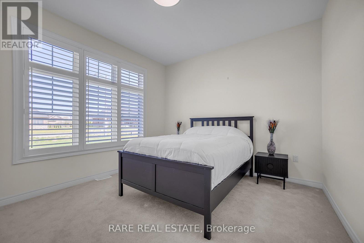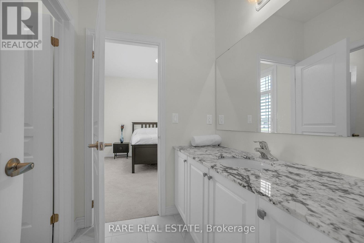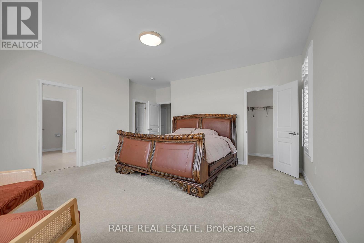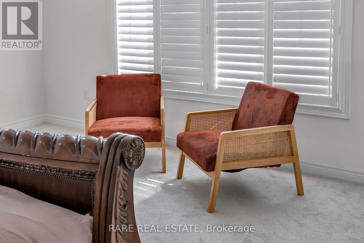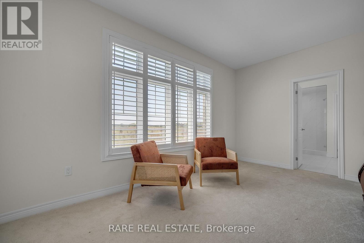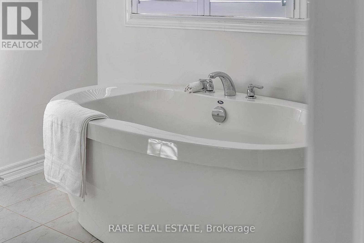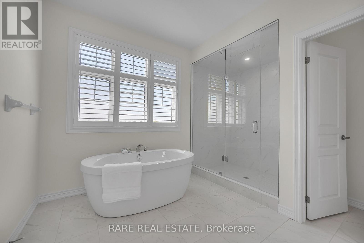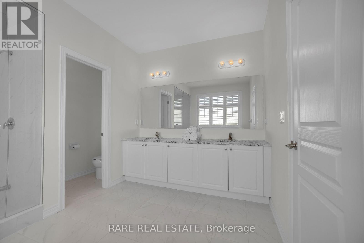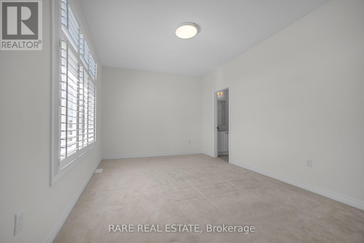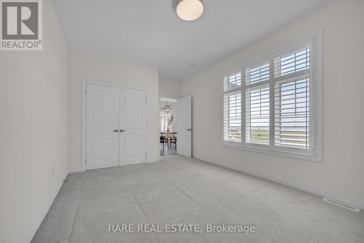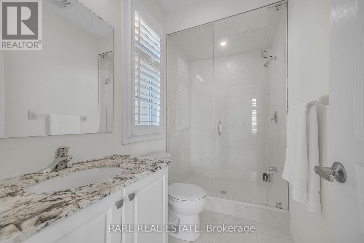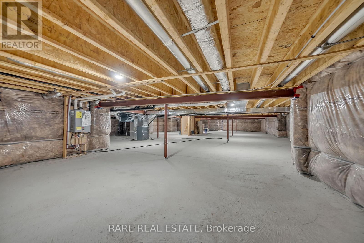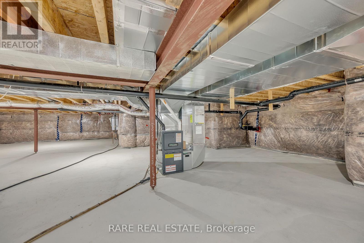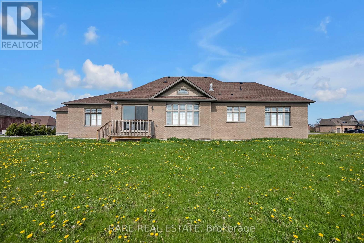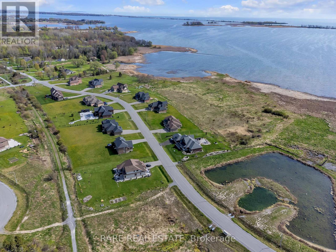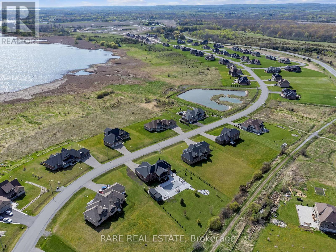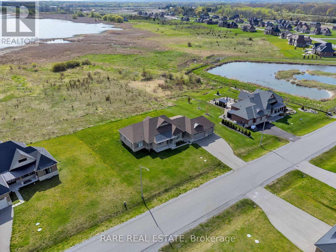12 Wellers Way Quinte West, Ontario K0K 1L0
$1,415,000
Conveniently located just minutes from renowned wineries and the breathtaking charm of Prince Edward County, this home provides the best of both retreat and accessibility - perfectly positioned between Toronto and Ottawa. This spacious family residence sits on over two acres of greenery and features expansive windows that bathe the interior in natural light and showcase the picturesque lake views. 12 Wellers Way is an exceptional 4 bedroom, 4 bathroom waterfront home with an open-concept layout that is anchored by a large granite-top kitchen, perfect for entertaining and everyday living. Thoughtfully designed with both comfort and functionality in mind, this home offers ample space to enjoy family gatherings and endless nature with a host of scenic trails, parks, and local amenities. 12 Wellers Way offers a rare opportunity to enjoy over 2 acres of private waterfront living at your doorstep while enjoying the growing community! (id:61852)
Property Details
| MLS® Number | X12146011 |
| Property Type | Single Family |
| Community Name | Murray Ward |
| AmenitiesNearBy | Golf Nearby, Hospital |
| Easement | Unknown, None |
| ParkingSpaceTotal | 10 |
| ViewType | Direct Water View, Unobstructed Water View |
| WaterFrontType | Waterfront |
Building
| BathroomTotal | 4 |
| BedroomsAboveGround | 4 |
| BedroomsTotal | 4 |
| Age | 0 To 5 Years |
| Appliances | Water Heater |
| ArchitecturalStyle | Bungalow |
| BasementDevelopment | Unfinished |
| BasementType | Partial (unfinished) |
| ConstructionStyleAttachment | Detached |
| CoolingType | Central Air Conditioning |
| ExteriorFinish | Brick, Stone |
| FireplacePresent | Yes |
| FlooringType | Ceramic, Hardwood |
| FoundationType | Poured Concrete |
| HalfBathTotal | 1 |
| HeatingFuel | Natural Gas |
| HeatingType | Forced Air |
| StoriesTotal | 1 |
| SizeInterior | 2500 - 3000 Sqft |
| Type | House |
| UtilityWater | Municipal Water |
Parking
| Attached Garage | |
| Garage |
Land
| Acreage | Yes |
| LandAmenities | Golf Nearby, Hospital |
| Sewer | Sanitary Sewer |
| SizeDepth | 619 Ft ,10 In |
| SizeFrontage | 148 Ft |
| SizeIrregular | 148 X 619.9 Ft |
| SizeTotalText | 148 X 619.9 Ft|2 - 4.99 Acres |
Rooms
| Level | Type | Length | Width | Dimensions |
|---|---|---|---|---|
| Main Level | Foyer | 2.2 m | 2.9 m | 2.2 m x 2.9 m |
| Main Level | Kitchen | 3.64 m | 3.34 m | 3.64 m x 3.34 m |
| Main Level | Eating Area | 3.64 m | 3.69 m | 3.64 m x 3.69 m |
| Main Level | Living Room | 4.71 m | 6.04 m | 4.71 m x 6.04 m |
| Main Level | Dining Room | 3.22 m | 4.29 m | 3.22 m x 4.29 m |
| Main Level | Primary Bedroom | 4.98 m | 5.36 m | 4.98 m x 5.36 m |
| Main Level | Bedroom 2 | 3.69 m | 4.12 m | 3.69 m x 4.12 m |
| Main Level | Bedroom 3 | 4.28 m | 4.05 m | 4.28 m x 4.05 m |
| Main Level | Bedroom 4 | 5.3 m | 3.41 m | 5.3 m x 3.41 m |
| Main Level | Laundry Room | 2.02 m | 2.76 m | 2.02 m x 2.76 m |
https://www.realtor.ca/real-estate/28307429/12-wellers-way-quinte-west-murray-ward-murray-ward
Interested?
Contact us for more information
Soho Akbary
Salesperson
613 King St West
Toronto, Ontario M5V 1M5
