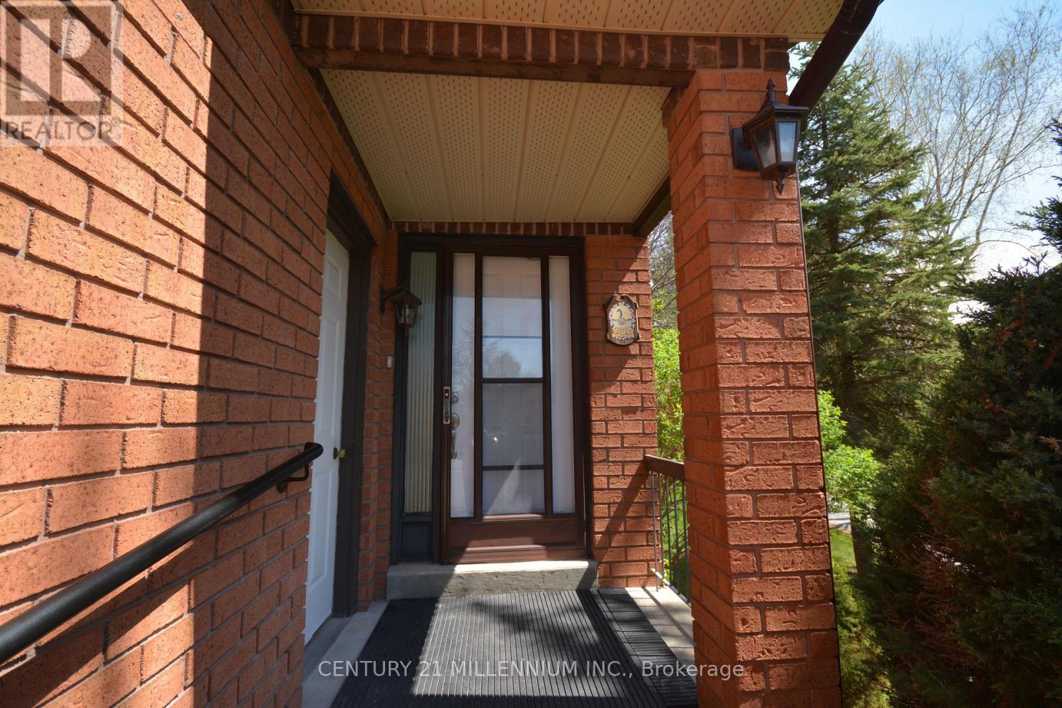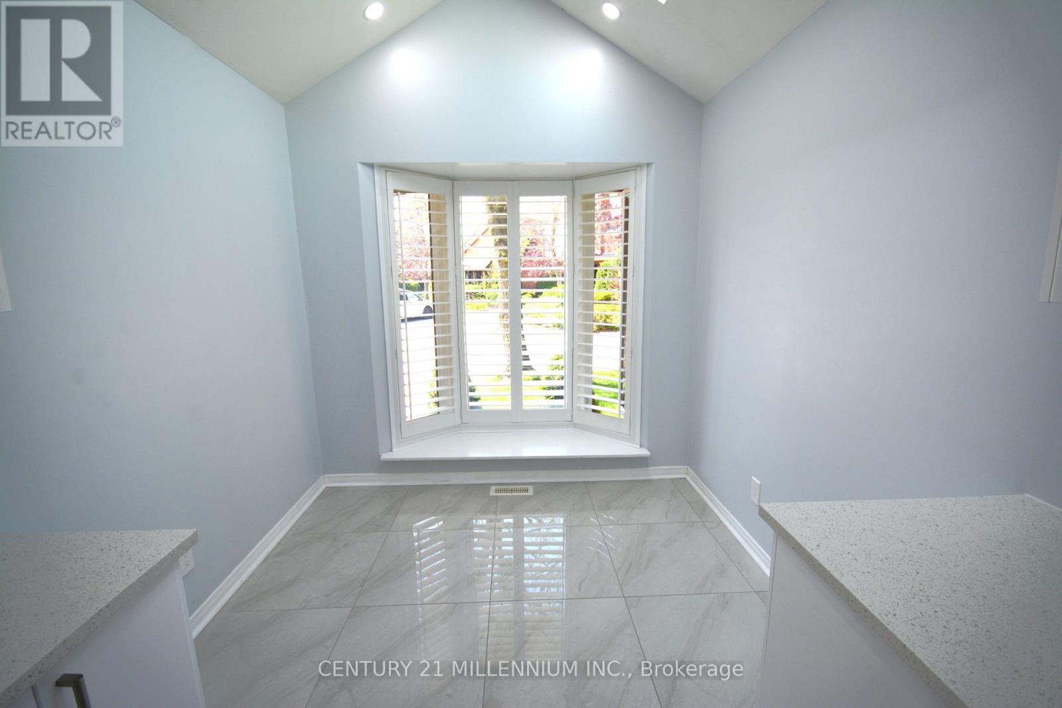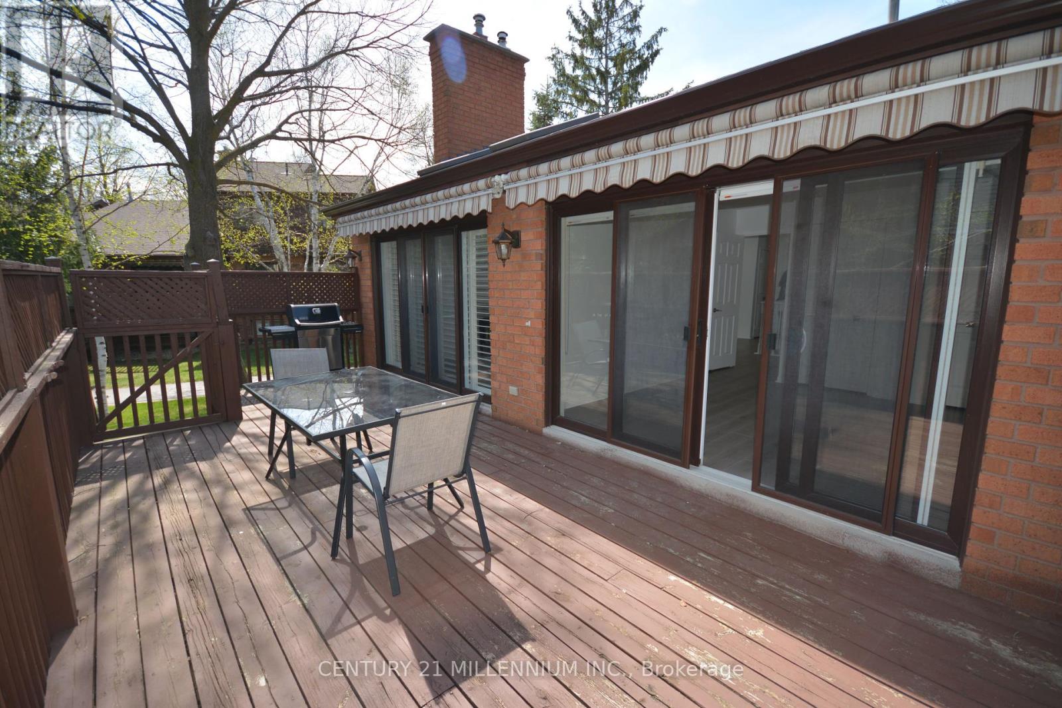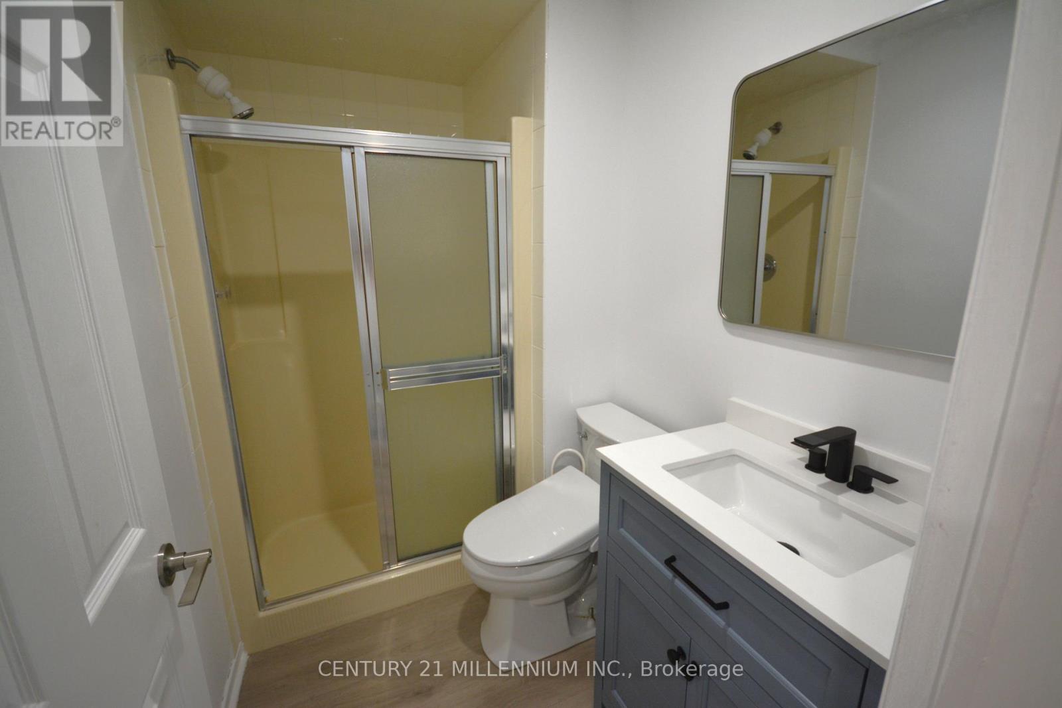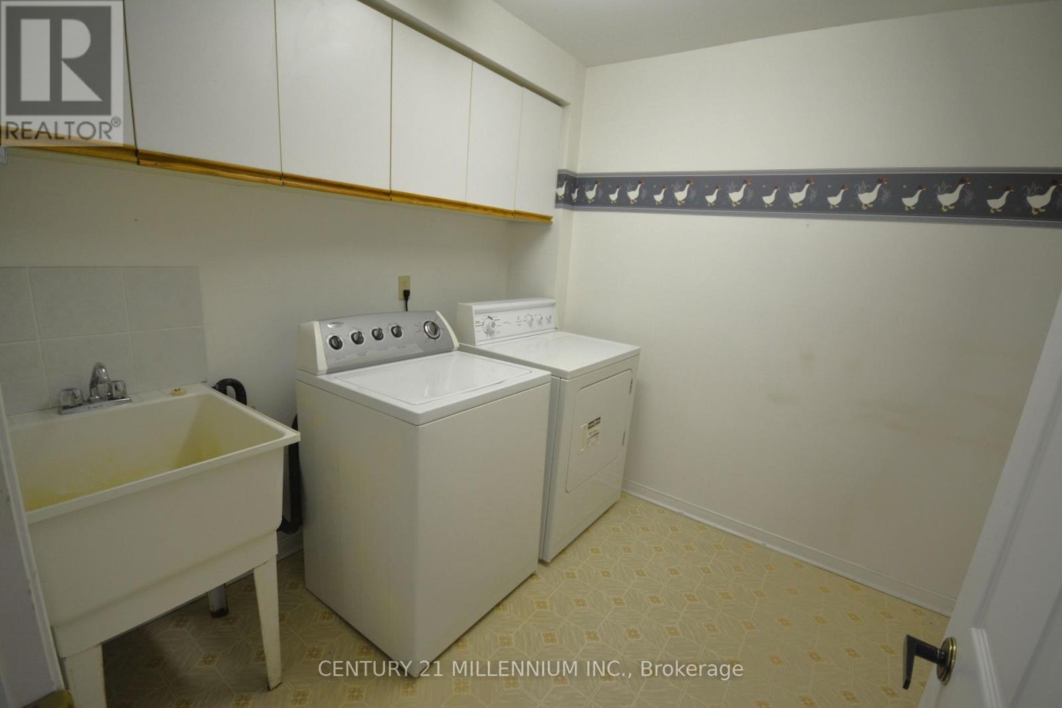17 - 5 Riverview Road E New Tecumseth, Ontario L9R 1R9
$685,000Maintenance, Water, Common Area Maintenance, Parking
$645 Monthly
Maintenance, Water, Common Area Maintenance, Parking
$645 MonthlyAmazing Brick Exterior Detached Bungalow in this adult lifestyle community 1 hour fromToronto with 2 Golf Courses, Walking Trails and a Community Center with all types ofactivities and events all steps away. Renovated from top to bottom. Open conceptmassive Living Room combined Dining Room with Gas Fireplace and Walk Out to largeprivate Deck with new awnings, Renovated Eat in Kitchen with quartz countertops,modern white cabinetry and Stainless-Steel Appliances. 2 Bedrooms on main level,Primary Bedroom with Walk Out to Deck, Main floor boasting new vinyl flooring,Upgraded interior doors/trim/baseboards, Freshly Painted Thru Out, New LennoxFurnace and New Lennox Air Conditioning, New Pot Lights on main floor andbasement, Basement with large Rec Room with gas Fireplace, 3 Pc Bathroom, NewFlooring, Multi Use Spare Room used as guest bedroom, Laundry Room and ColdStorage Room. Interlock wide driveway for 2 cars, Single Car Garage, Covered frontporch. Move in ready, Shows 10++ (id:61852)
Open House
This property has open houses!
2:00 pm
Ends at:4:00 pm
Property Details
| MLS® Number | N12145993 |
| Property Type | Single Family |
| Community Name | Rural New Tecumseth |
| CommunityFeatures | Pet Restrictions, Community Centre |
| EquipmentType | Water Heater - Gas |
| Features | Balcony, Level |
| ParkingSpaceTotal | 3 |
| RentalEquipmentType | Water Heater - Gas |
Building
| BathroomTotal | 2 |
| BedroomsAboveGround | 2 |
| BedroomsTotal | 2 |
| Age | 31 To 50 Years |
| Amenities | Visitor Parking, Fireplace(s) |
| Appliances | Garage Door Opener Remote(s), Central Vacuum, Blinds, Dishwasher, Dryer, Freezer, Microwave, Stove, Washer, Refrigerator |
| ArchitecturalStyle | Bungalow |
| BasementDevelopment | Finished |
| BasementType | N/a (finished) |
| ConstructionStyleAttachment | Detached |
| CoolingType | Central Air Conditioning |
| ExteriorFinish | Brick |
| FireplacePresent | Yes |
| FireplaceTotal | 2 |
| FlooringType | Vinyl, Laminate, Linoleum |
| FoundationType | Block |
| HeatingFuel | Natural Gas |
| HeatingType | Forced Air |
| StoriesTotal | 1 |
| SizeInterior | 1000 - 1199 Sqft |
| Type | House |
Parking
| Attached Garage | |
| Garage |
Land
| Acreage | No |
Rooms
| Level | Type | Length | Width | Dimensions |
|---|---|---|---|---|
| Basement | Recreational, Games Room | 4.51 m | 7.26 m | 4.51 m x 7.26 m |
| Basement | Laundry Room | 1.81 m | 2.44 m | 1.81 m x 2.44 m |
| Basement | Office | 6.21 m | 2.31 m | 6.21 m x 2.31 m |
| Main Level | Kitchen | 5.96 m | 2.55 m | 5.96 m x 2.55 m |
| Main Level | Living Room | 4.43 m | 3.5 m | 4.43 m x 3.5 m |
| Main Level | Dining Room | 3.9 m | 2.56 m | 3.9 m x 2.56 m |
| Main Level | Primary Bedroom | 4.29 m | 3.67 m | 4.29 m x 3.67 m |
| Main Level | Bedroom | 2.56 m | 2.56 m | 2.56 m x 2.56 m |
| Main Level | Foyer | 2.67 m | 2.28 m | 2.67 m x 2.28 m |
https://www.realtor.ca/real-estate/28307324/17-5-riverview-road-e-new-tecumseth-rural-new-tecumseth
Interested?
Contact us for more information
Chris James Dosne
Salesperson
181 Queen St East
Brampton, Ontario L6W 2B3
Judi Neta Dosne
Salesperson
1 Market Lane, Unit 2
Wasaga Beach, Ontario L9Z 0B6


