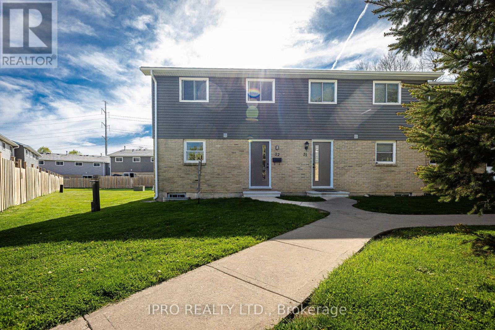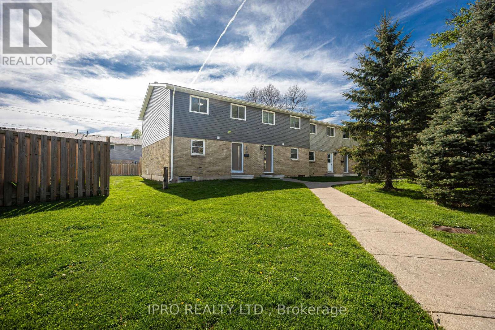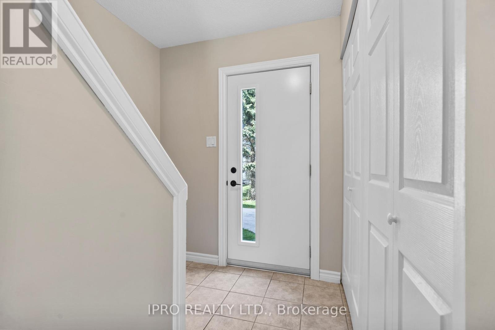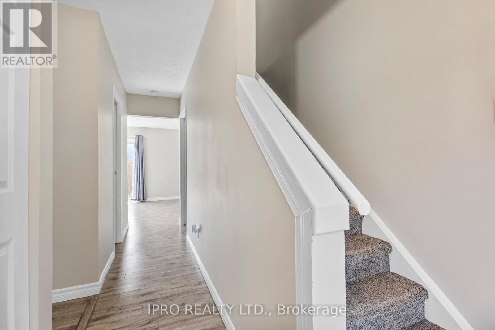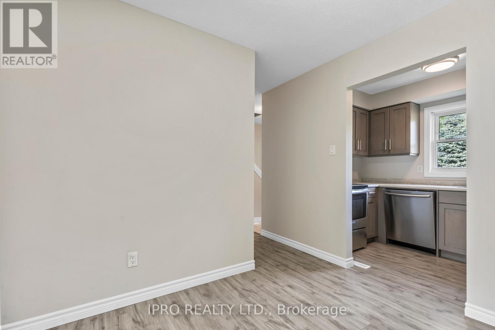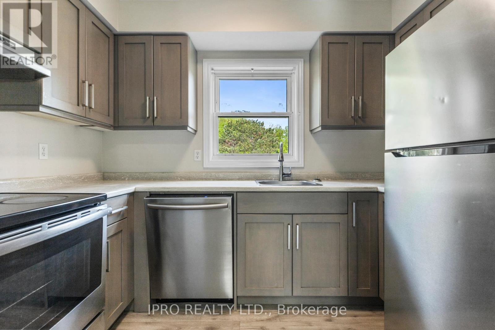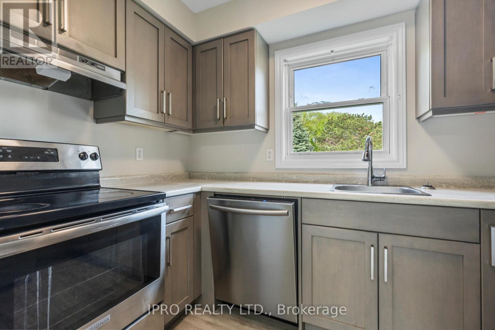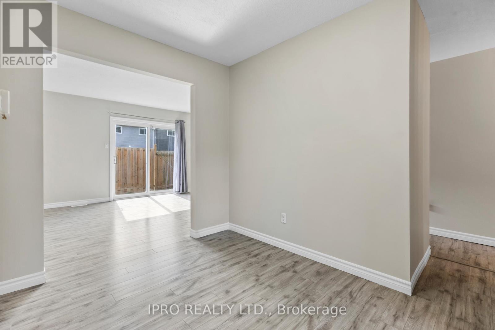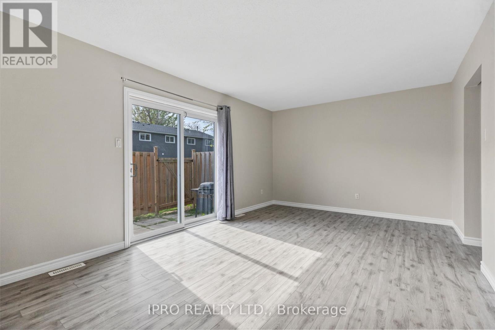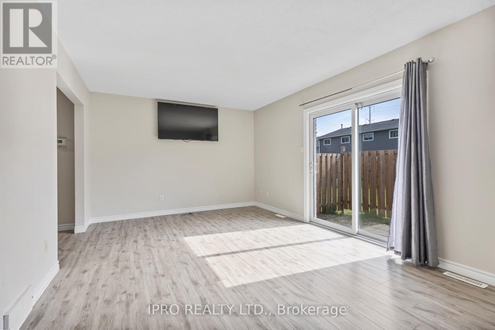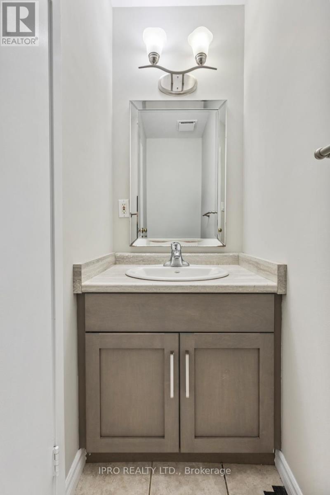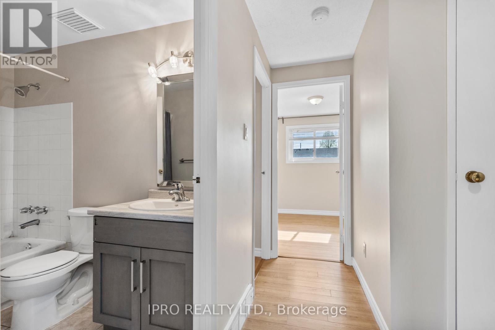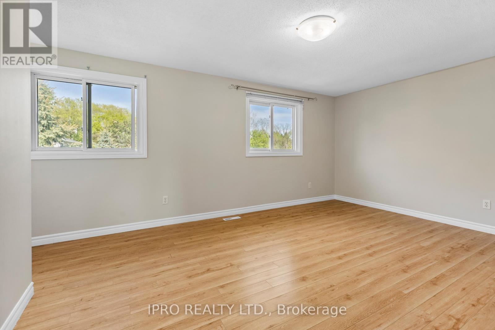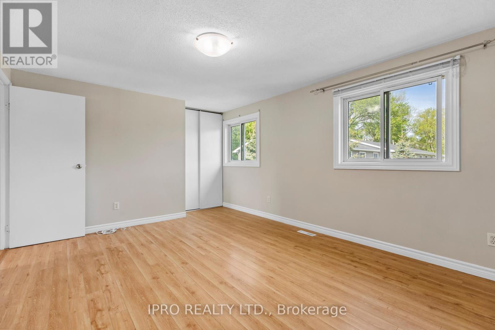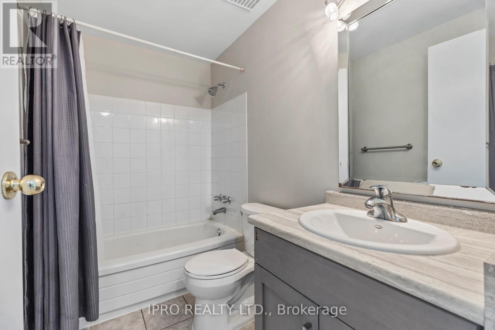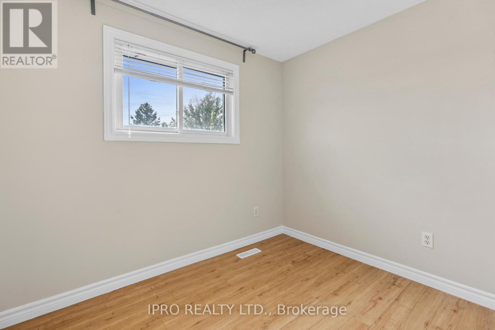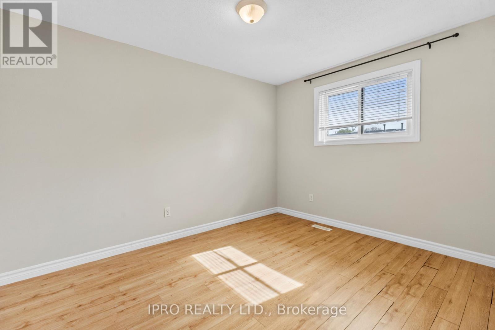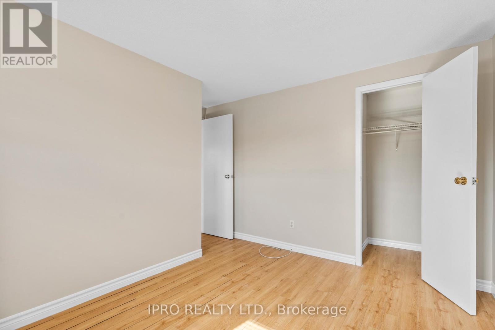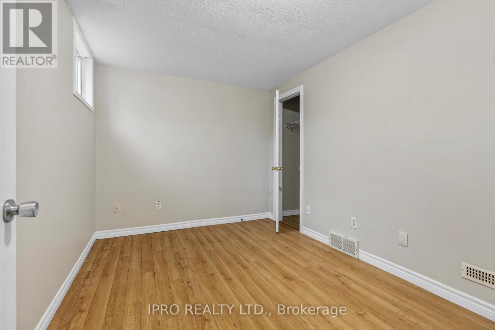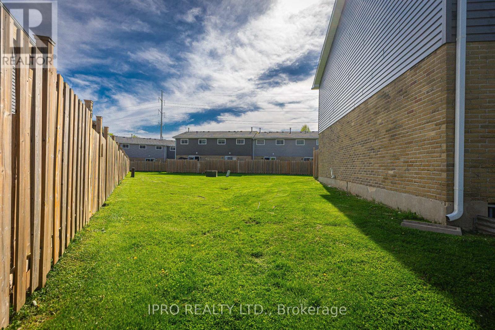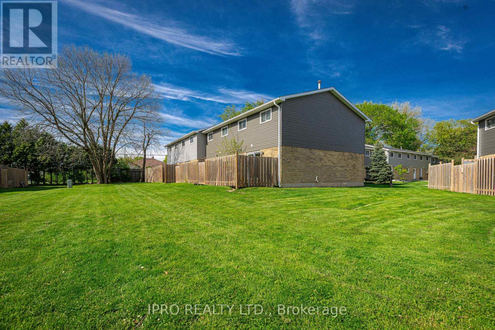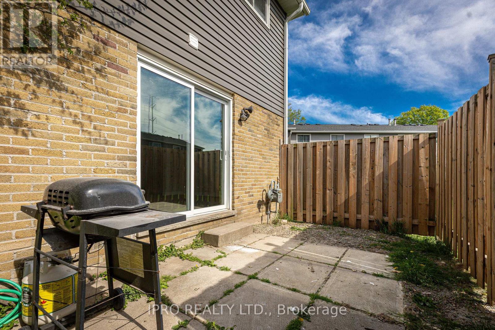32 - 470 Second Street London East, Ontario N5V 3X4
$399,000Maintenance, Insurance, Water
$375 Monthly
Maintenance, Insurance, Water
$375 MonthlyIdeal for First-Time Buyers, Growing Families, or Investors. This bright and spacious 3+1 bedroom, 2-bathroom end-unit townhome offers incredible value with low condo fees of just $375/month. Thoughtfully laid out, the main floor features a sun-filled kitchen, a separate dining room, a convenient powder room, and a generous living area that opens to a fully fenced, private backyardperfect for entertaining or relaxing. Upstairs, enjoy a large primary bedroom with dual closets and expansive windows, plus two additional bedrooms, a 4-piece bathroom, and a linen closet for added storage. The finished basement includes a fourth bedroom, a laundry/utility room, and an unfinished flex spaceideal for a home office, playroom, or rec room. Additional highlights include: One dedicated parking spot (with the option for a second through management), plenty of visitor parking available, a spacious and open feel thanks to generous spacing between townhouse rows. This home was previously rented for $2,810/month, making it a strong investment opportunity near Fanshawe College. This is a maintenance-free home in a family friend complex, with the condo corp responsible for the roof shingles, windows, front door, fence, lawn cutting, snow removal, garbage. Updates: New front door (2025), paint (2025), fence (2023), appliances (2022) (id:61852)
Property Details
| MLS® Number | X12145716 |
| Property Type | Single Family |
| Community Name | East E |
| CommunityFeatures | Pet Restrictions |
| EquipmentType | Water Heater, Furnace |
| Features | Carpet Free, In Suite Laundry |
| ParkingSpaceTotal | 2 |
| RentalEquipmentType | Water Heater, Furnace |
Building
| BathroomTotal | 2 |
| BedroomsAboveGround | 3 |
| BedroomsBelowGround | 1 |
| BedroomsTotal | 4 |
| Appliances | Dishwasher, Stove, Window Coverings, Refrigerator |
| BasementDevelopment | Partially Finished |
| BasementType | Full (partially Finished) |
| ExteriorFinish | Aluminum Siding, Brick |
| HalfBathTotal | 1 |
| HeatingFuel | Natural Gas |
| HeatingType | Forced Air |
| StoriesTotal | 2 |
| SizeInterior | 1200 - 1399 Sqft |
| Type | Row / Townhouse |
Parking
| No Garage |
Land
| Acreage | No |
Rooms
| Level | Type | Length | Width | Dimensions |
|---|---|---|---|---|
| Second Level | Primary Bedroom | 3.53 m | 4.75 m | 3.53 m x 4.75 m |
| Second Level | Bedroom 2 | 3.56 m | 2.8 m | 3.56 m x 2.8 m |
| Second Level | Bedroom 3 | 2.59 m | 2.8 m | 2.59 m x 2.8 m |
| Second Level | Bedroom 4 | 2.59 m | 2.8 m | 2.59 m x 2.8 m |
| Basement | Recreational, Games Room | 3 m | 5.18 m | 3 m x 5.18 m |
| Main Level | Dining Room | 3.1 m | 2.62 m | 3.1 m x 2.62 m |
| Main Level | Foyer | 1.98 m | 1.98 m | 1.98 m x 1.98 m |
| Main Level | Kitchen | 1.82 m | 2.98 m | 1.82 m x 2.98 m |
| Main Level | Living Room | 3.44 m | 5.63 m | 3.44 m x 5.63 m |
https://www.realtor.ca/real-estate/28306682/32-470-second-street-london-east-east-e-east-e
Interested?
Contact us for more information
Salman Alam
Salesperson
55 City Centre Drive #503
Mississauga, Ontario L5B 1M3
