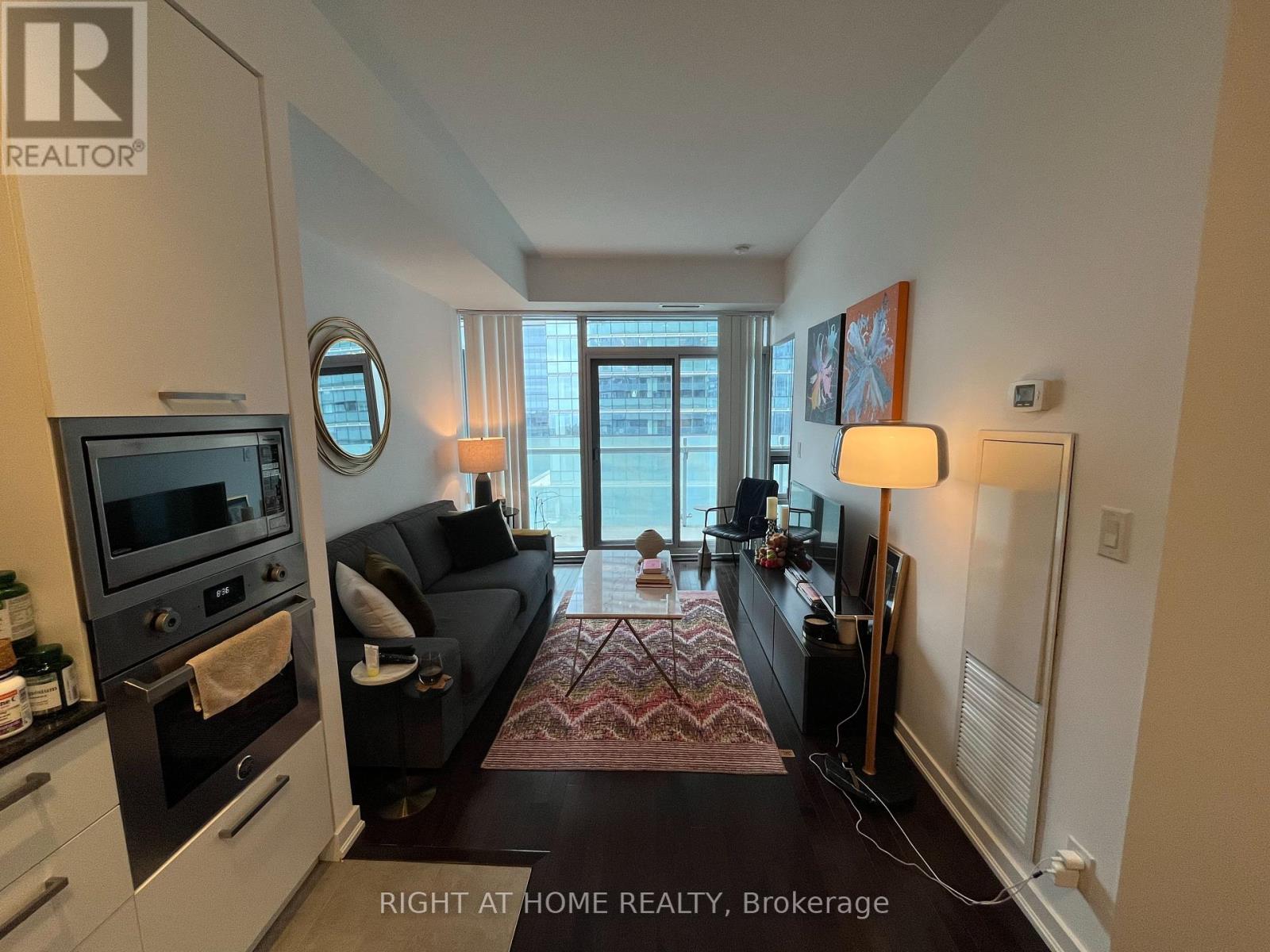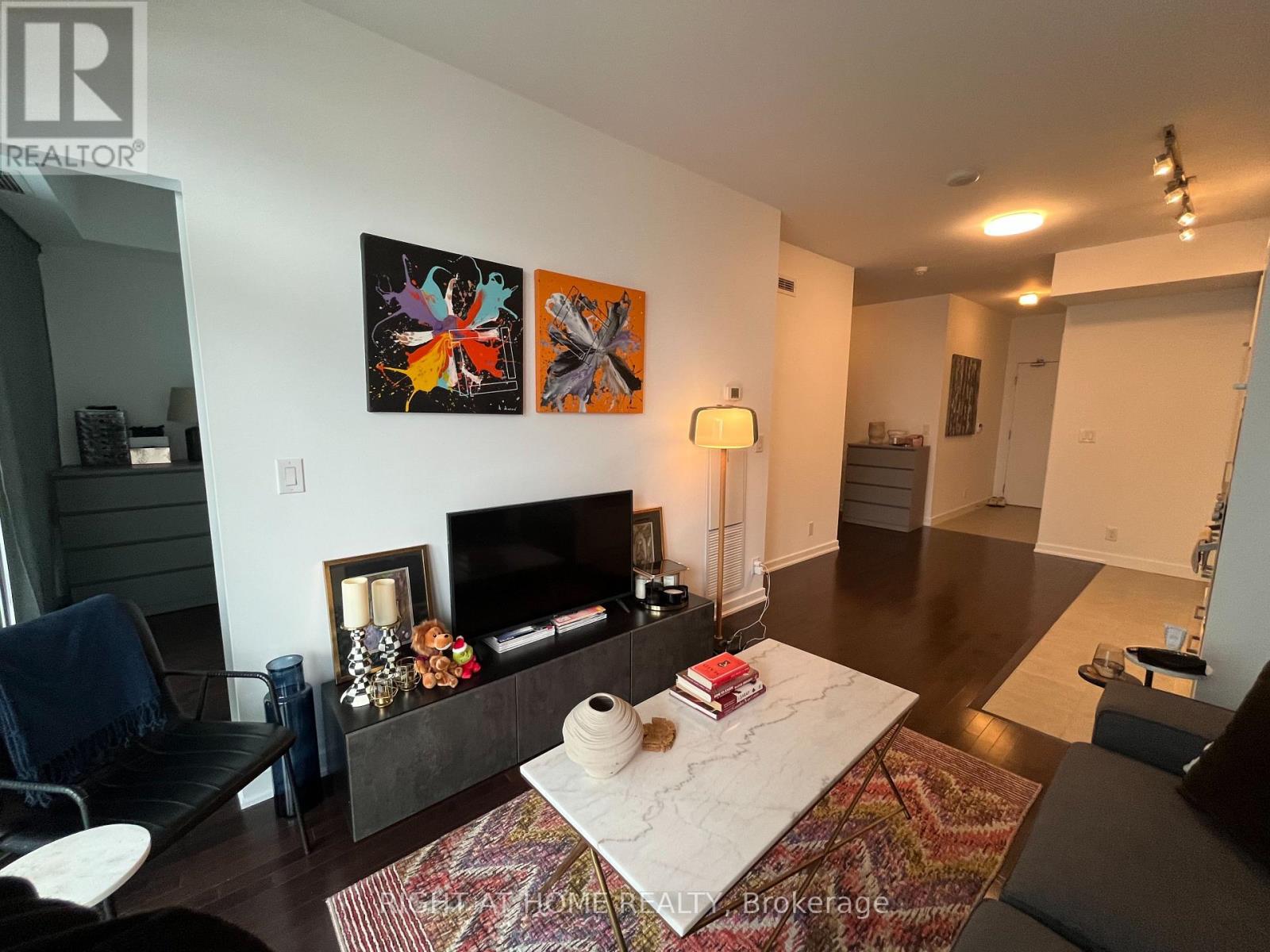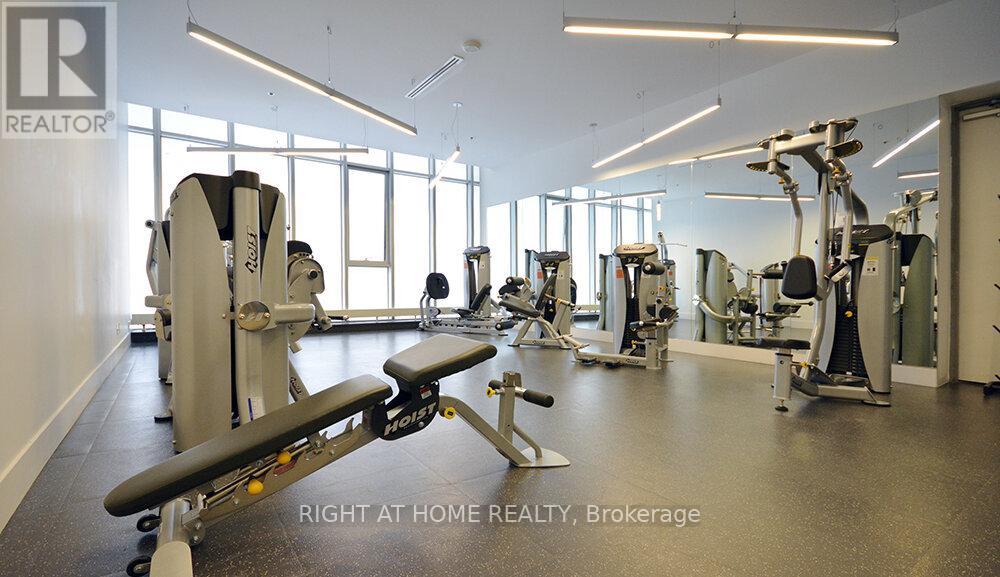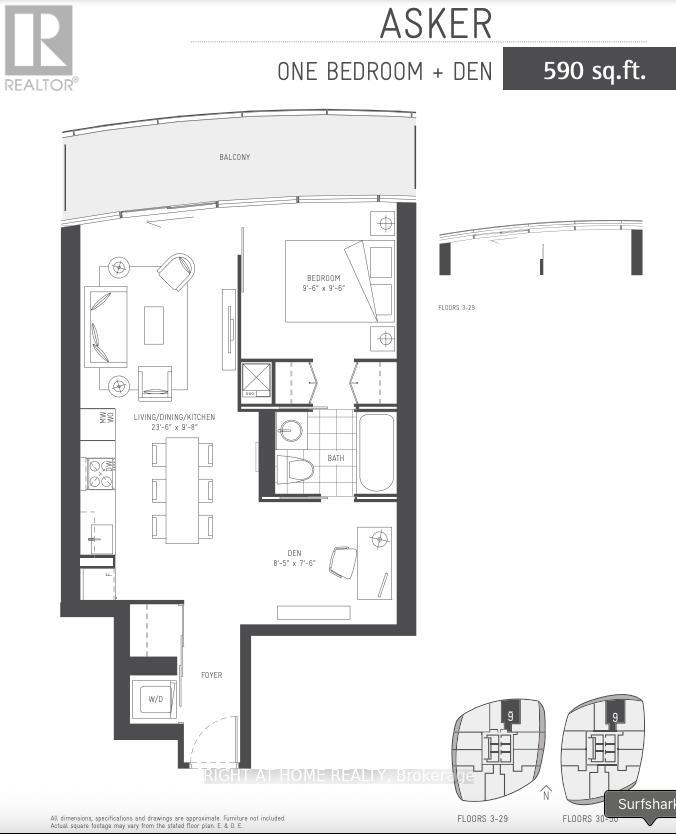3209 - 12 York Street Toronto, Ontario M5J 0A9
$2,275 Monthly
Prime downtown location! Luxurious northwest-facing unit with stunning views of the CN Tower. Features a spacious open-concept floor plan with a versatile den, extra storage, and a large private balcony. Enjoy direct access to the underground PATH network, connecting you to Union Station and Maple Leaf Square (Longos, LCBO, and more). Just steps from the Financial District, Entertainment District, Scotiabank Arena, Rogers Centre, and the Harbourfront. Exceptional building amenities include a 24-hour concierge, fully equipped gym, swimming pool/jacuzzi, sauna, steam room, cold plunge, yoga studio, party room, and more! (id:61852)
Property Details
| MLS® Number | C12145621 |
| Property Type | Single Family |
| Community Name | Waterfront Communities C1 |
| AmenitiesNearBy | Public Transit |
| CommunityFeatures | Pet Restrictions |
| Features | Balcony, Carpet Free |
| PoolType | Indoor Pool |
| ViewType | City View |
Building
| BathroomTotal | 1 |
| BedroomsAboveGround | 1 |
| BedroomsBelowGround | 1 |
| BedroomsTotal | 2 |
| Age | 6 To 10 Years |
| Amenities | Security/concierge, Exercise Centre, Party Room, Sauna, Storage - Locker |
| CoolingType | Central Air Conditioning |
| ExteriorFinish | Concrete |
| FireProtection | Alarm System |
| FlooringType | Hardwood |
| HeatingFuel | Natural Gas |
| HeatingType | Forced Air |
| SizeInterior | 500 - 599 Sqft |
| Type | Apartment |
Parking
| Underground | |
| Garage |
Land
| Acreage | No |
| LandAmenities | Public Transit |
Rooms
| Level | Type | Length | Width | Dimensions |
|---|---|---|---|---|
| Main Level | Den | 2.57 m | 2.29 m | 2.57 m x 2.29 m |
| Main Level | Kitchen | 3.5 m | 2.95 m | 3.5 m x 2.95 m |
| Main Level | Bedroom | 2.9 m | 2.9 m | 2.9 m x 2.9 m |
| Main Level | Living Room | 2.66 m | 2.95 m | 2.66 m x 2.95 m |
Interested?
Contact us for more information
Darius Akhavan
Salesperson
1550 16th Avenue Bldg B Unit 3 & 4
Richmond Hill, Ontario L4B 3K9































