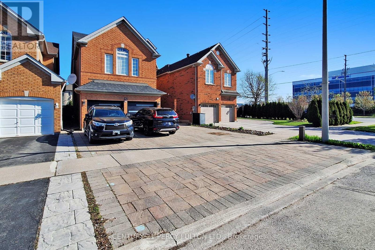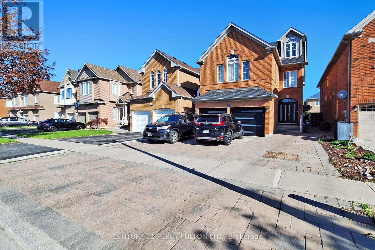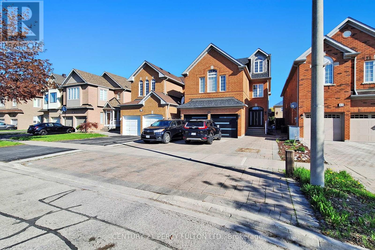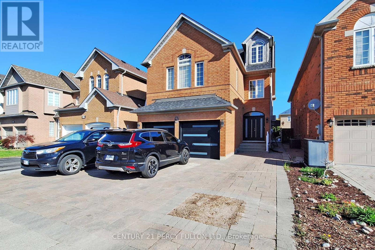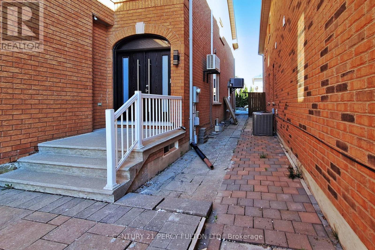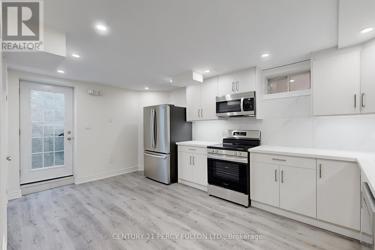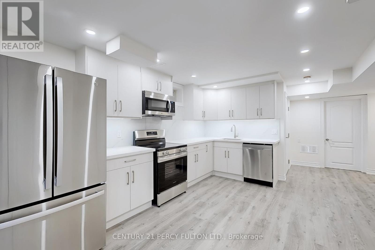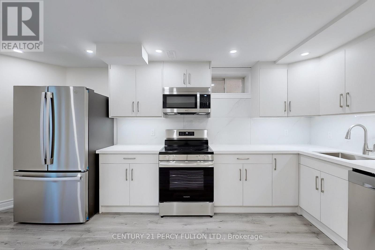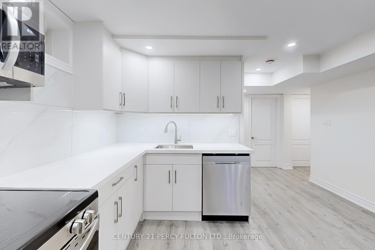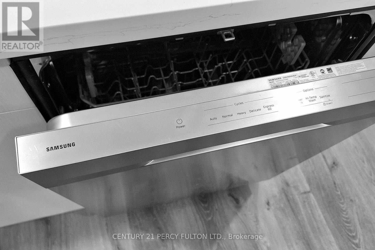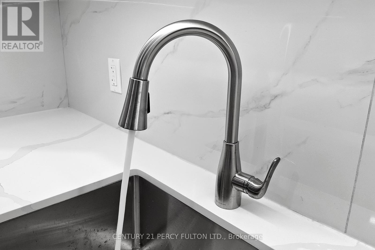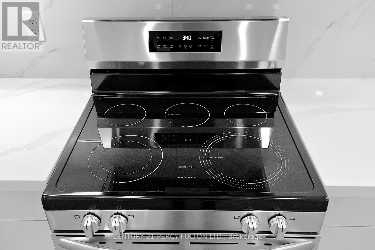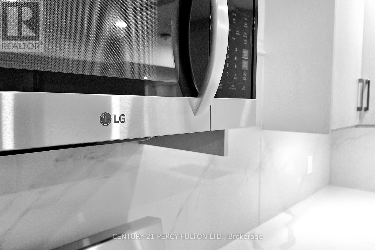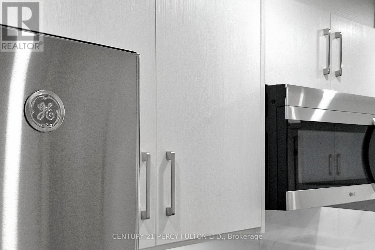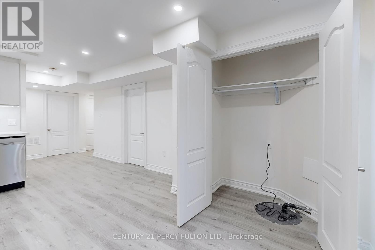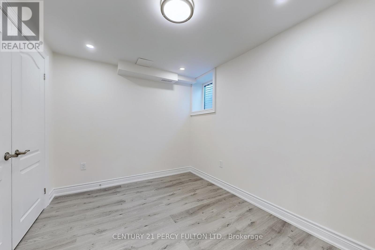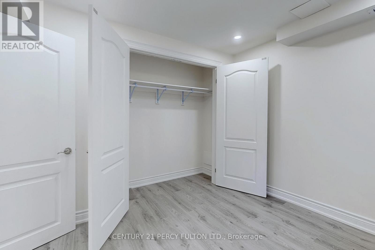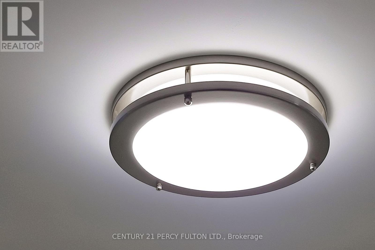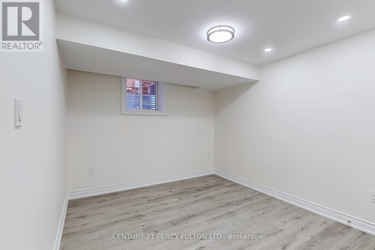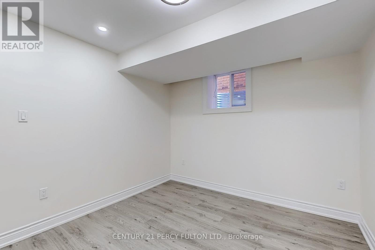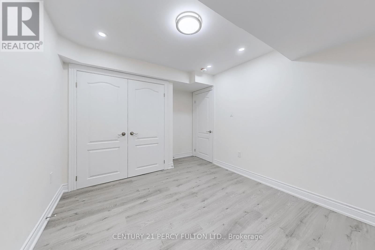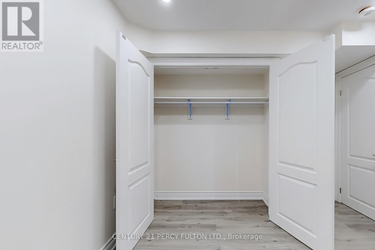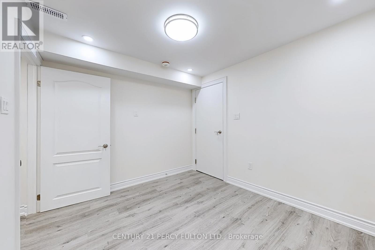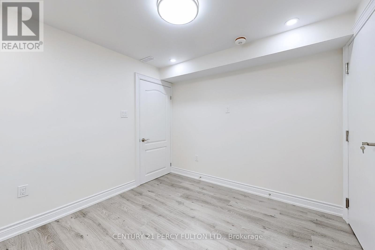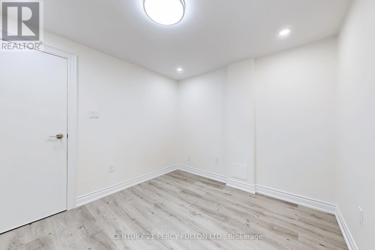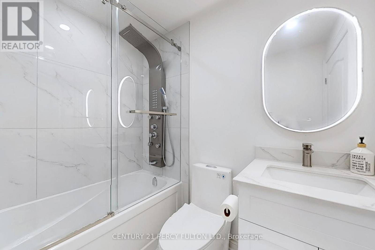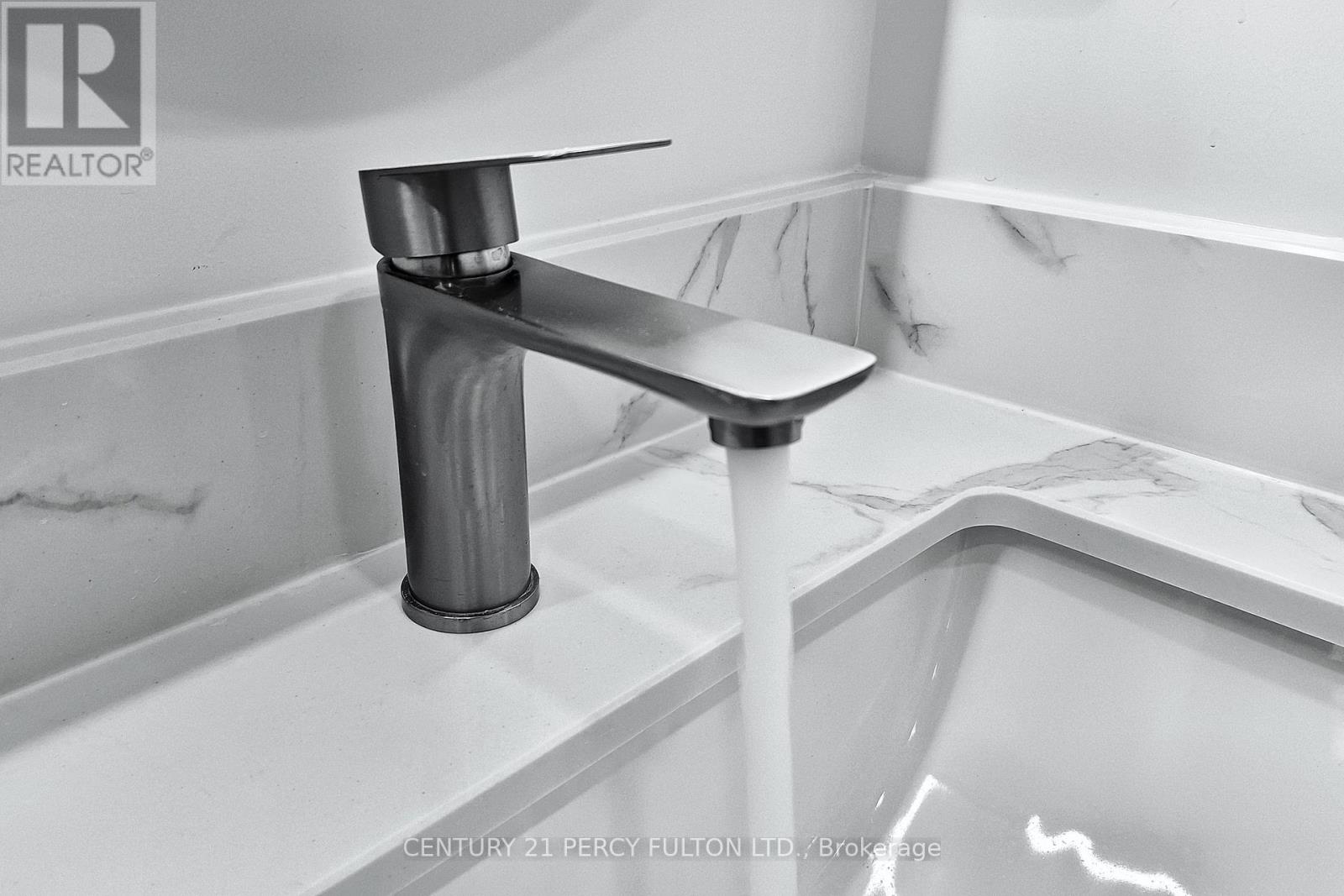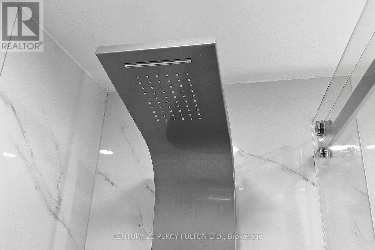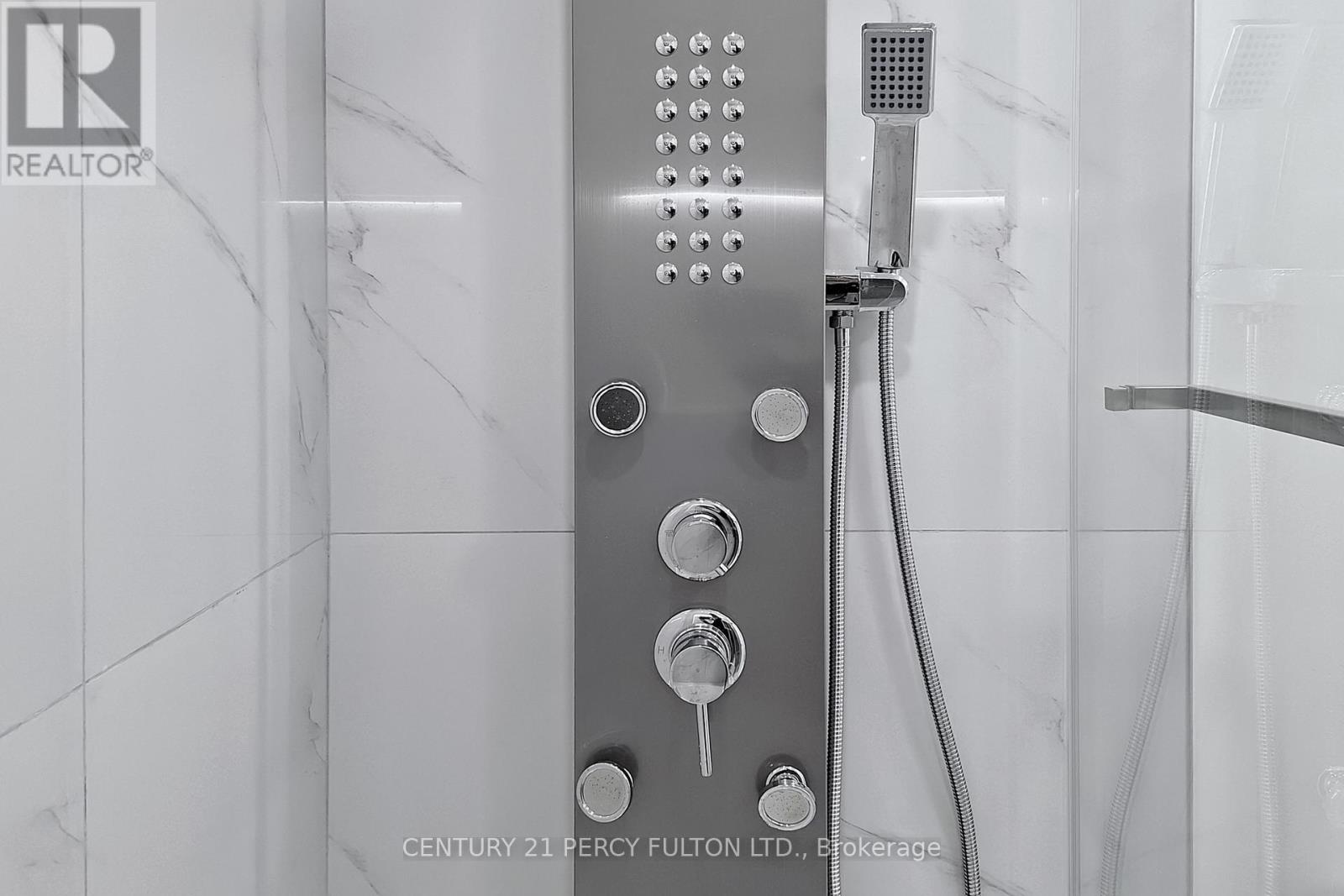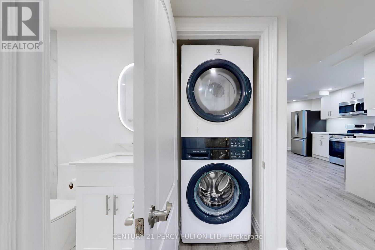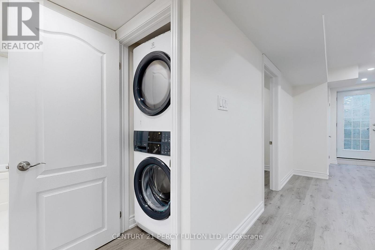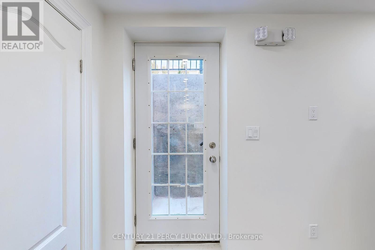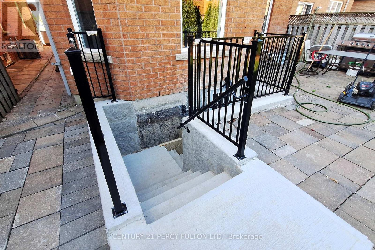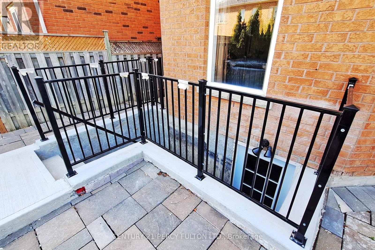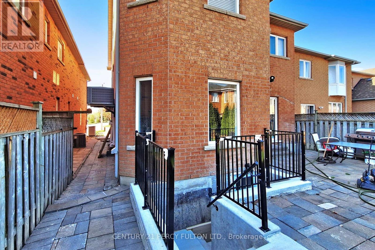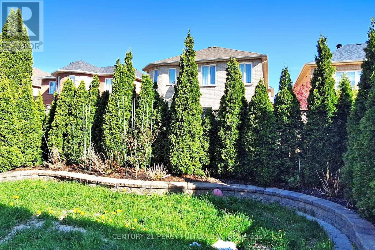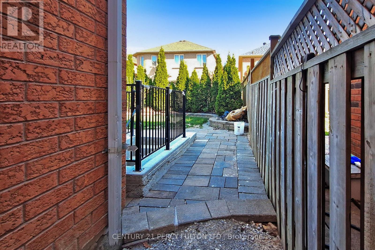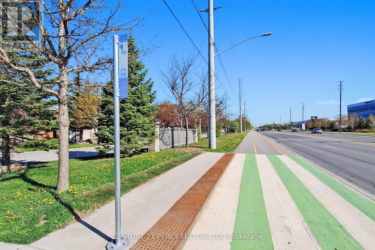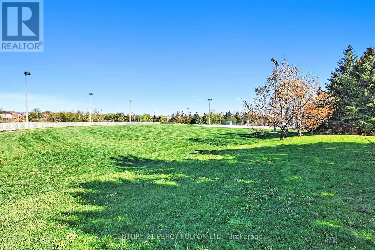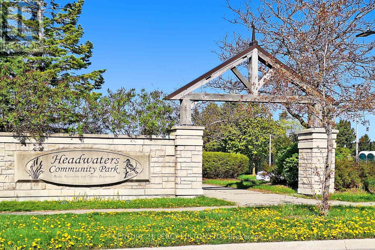Bsmt - 47 Sapphire Drive Richmond Hill, Ontario L4S 2E5
$2,500 Monthly
Pride Of Ownership Is Truly Evident In This Brand New & Never Lived In 2 Bedroom + Den/family Room. Over 80k Just Spent On This Legally Certified Apartment With Separate Entrance, Own Laundry, Stunning Kitchen With Stainless Steel Appliances With B/IN DW & Microwave & Spa Like Bathroom. Bedrooms Have Large Egress Windows, Excellent & Large Closets Throughout. The Entrance To The Apartment Will Be Completely Enclosed From The Elements For Easy Maintenance. Excellent Location That Is Within Minutes To The Following: YRT Station, Public Transit, Hwy 404, Hwy 407, Costco, Walmart, Park, Library, Schools, Seneca Campus. This Home Is Owner Occupied By A Wonderful Quiet Couple Looking For The Same In Their Search For That Right Tenant To Proudly Call This Apartment Their Own. (id:61852)
Property Details
| MLS® Number | N12145679 |
| Property Type | Single Family |
| Community Name | Rouge Woods |
| AmenitiesNearBy | Park, Place Of Worship, Public Transit, Schools |
| CommunityFeatures | Community Centre, School Bus |
| Features | Carpet Free, In Suite Laundry |
| ParkingSpaceTotal | 1 |
Building
| BathroomTotal | 1 |
| BedroomsAboveGround | 2 |
| BedroomsBelowGround | 1 |
| BedroomsTotal | 3 |
| Age | New Building |
| Appliances | Dishwasher, Dryer, Microwave, Stove, Washer, Refrigerator |
| BasementDevelopment | Finished |
| BasementFeatures | Separate Entrance |
| BasementType | N/a (finished) |
| ConstructionStyleAttachment | Detached |
| CoolingType | Central Air Conditioning |
| ExteriorFinish | Brick |
| FlooringType | Laminate |
| FoundationType | Concrete |
| HeatingFuel | Natural Gas |
| HeatingType | Forced Air |
| StoriesTotal | 2 |
| SizeInterior | 2000 - 2500 Sqft |
| Type | House |
| UtilityWater | Municipal Water |
Parking
| No Garage |
Land
| Acreage | No |
| LandAmenities | Park, Place Of Worship, Public Transit, Schools |
| Sewer | Sanitary Sewer |
| SizeDepth | 114 Ft |
| SizeFrontage | 32 Ft ,2 In |
| SizeIrregular | 32.2 X 114 Ft |
| SizeTotalText | 32.2 X 114 Ft |
Rooms
| Level | Type | Length | Width | Dimensions |
|---|---|---|---|---|
| Ground Level | Kitchen | 7.4 m | 3.85 m | 7.4 m x 3.85 m |
| Ground Level | Bedroom | 3.9 m | 3 m | 3.9 m x 3 m |
| Ground Level | Bedroom | 3.35 m | 2.55 m | 3.35 m x 2.55 m |
| Ground Level | Family Room | 3 m | 2.75 m | 3 m x 2.75 m |
Interested?
Contact us for more information
Elie Rizk
Salesperson
2911 Kennedy Road
Toronto, Ontario M1V 1S8
Paul Rizk
Salesperson
2911 Kennedy Road
Toronto, Ontario M1V 1S8
