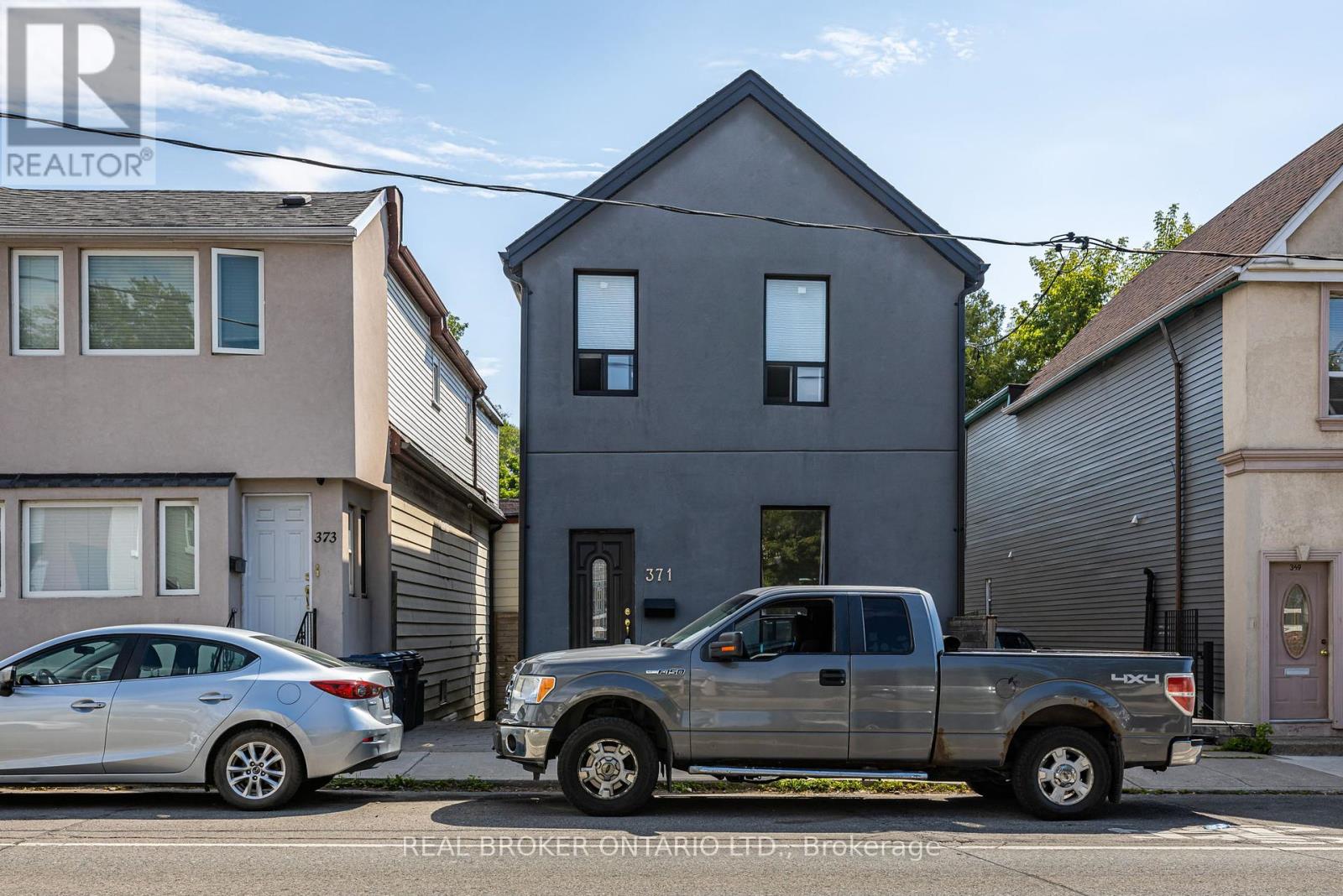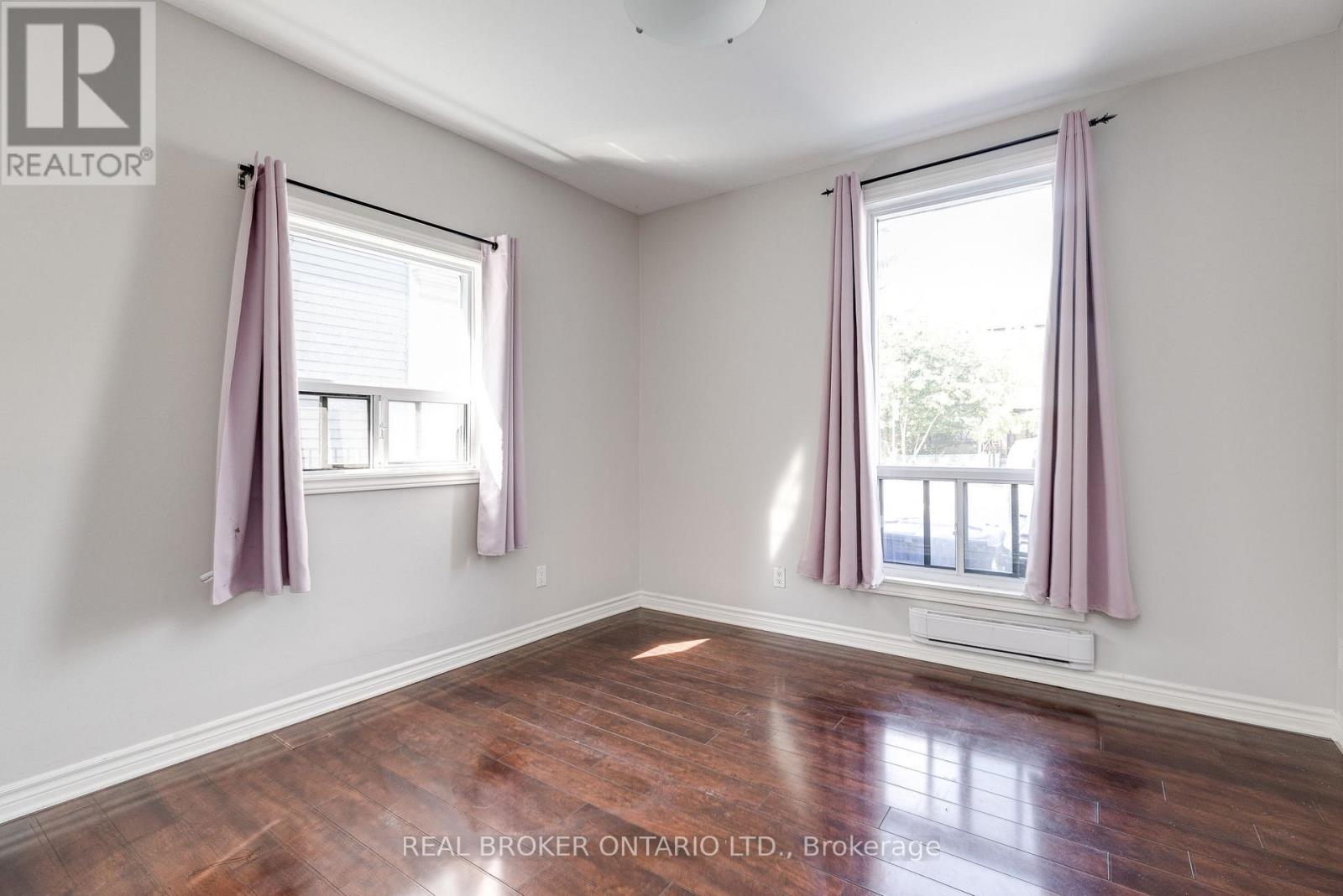Main - 371 Jones Avenue Toronto, Ontario M4J 3G5
$2,200 Monthly
Check Out This Bright and Spacious 1-Bedroom Main Unit in Desirable Pocket Neighbourhood. Open concept living with hardwood flooring and natural light streaming in from the windows. Lovely, efficient kitchen with black counters, built-in appliances, double sink, backsplash, built-in shelves, and storage cabinets. Good sized bedroom and 4-piece bath with enclosed shower. Comes with ensuite laundry. Great location close to amenities and most errands can be done on foot or on a bike. Excellent access to public transit. Hop on to the TTC bus just outside your door or walk 8 minutes to Donland Subway Station. Steps to shops, cafes, and restaurants on The Danforth. Steps to Kempton Howard, Phin, Greenwood, Leslie Grove Parks, and plenty of other green spaces. (id:61852)
Property Details
| MLS® Number | E12145083 |
| Property Type | Single Family |
| Community Name | Blake-Jones |
| AmenitiesNearBy | Park, Public Transit, Schools |
| CommunityFeatures | Community Centre |
| Features | Carpet Free |
Building
| BathroomTotal | 1 |
| BedroomsAboveGround | 1 |
| BedroomsTotal | 1 |
| Appliances | Dishwasher, Dryer, Hood Fan, Range, Washer, Refrigerator |
| ConstructionStyleAttachment | Detached |
| CoolingType | Window Air Conditioner |
| ExteriorFinish | Stucco |
| FlooringType | Hardwood |
| FoundationType | Brick, Poured Concrete |
| HeatingFuel | Electric |
| HeatingType | Baseboard Heaters |
| StoriesTotal | 2 |
| Type | House |
| UtilityWater | Municipal Water |
Parking
| No Garage |
Land
| Acreage | No |
| LandAmenities | Park, Public Transit, Schools |
| Sewer | Sanitary Sewer |
| SizeDepth | 120 Ft |
| SizeFrontage | 33 Ft |
| SizeIrregular | 33 X 120 Ft |
| SizeTotalText | 33 X 120 Ft |
Rooms
| Level | Type | Length | Width | Dimensions |
|---|---|---|---|---|
| Main Level | Living Room | 3.79 m | 3.44 m | 3.79 m x 3.44 m |
| Main Level | Kitchen | 5.88 m | 1.91 m | 5.88 m x 1.91 m |
| Main Level | Bedroom | 3.52 m | 2.64 m | 3.52 m x 2.64 m |
https://www.realtor.ca/real-estate/28305618/main-371-jones-avenue-toronto-blake-jones-blake-jones
Interested?
Contact us for more information
Nasma Ali
Broker
130 King St W Unit 1900b
Toronto, Ontario M5X 1E3















