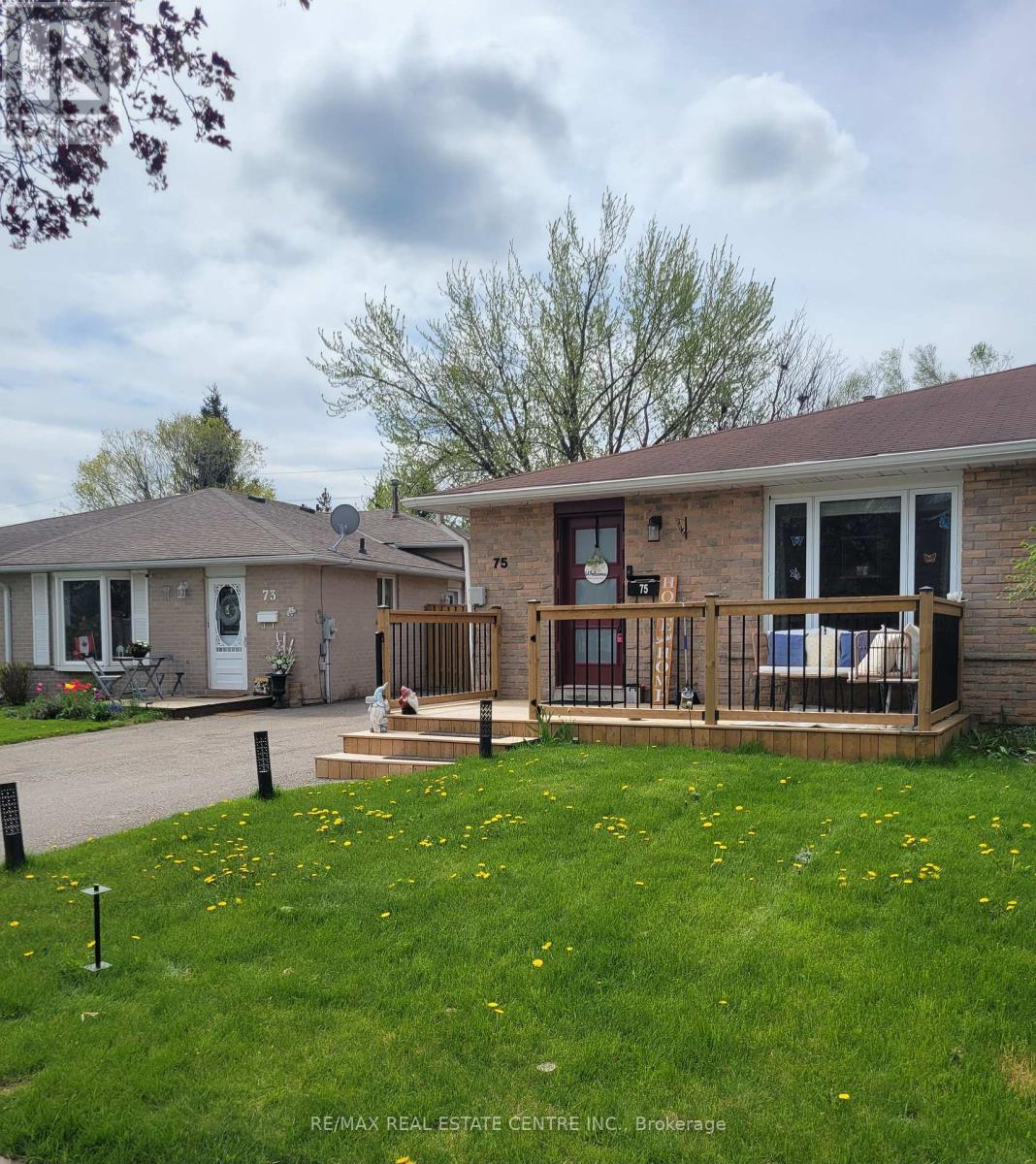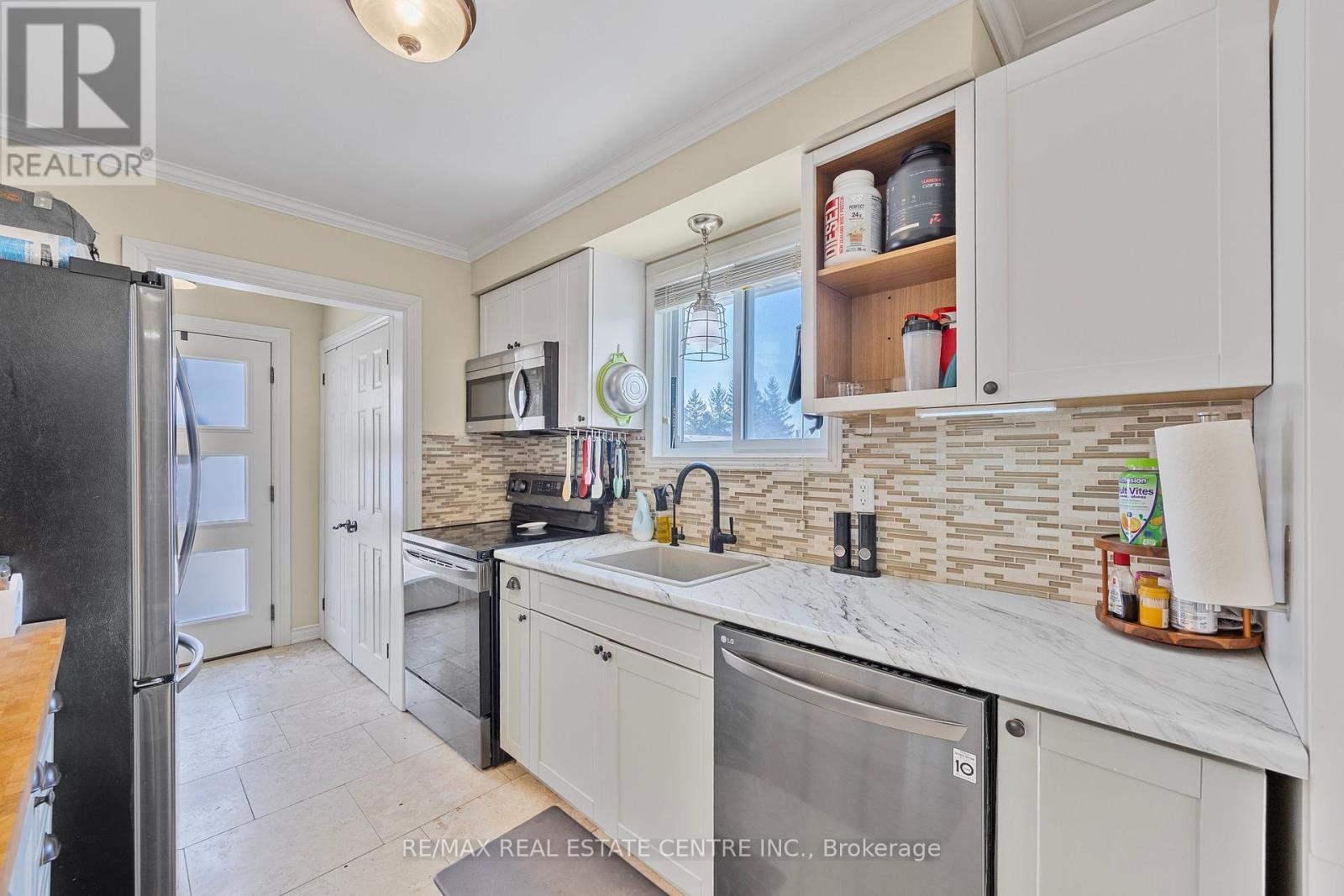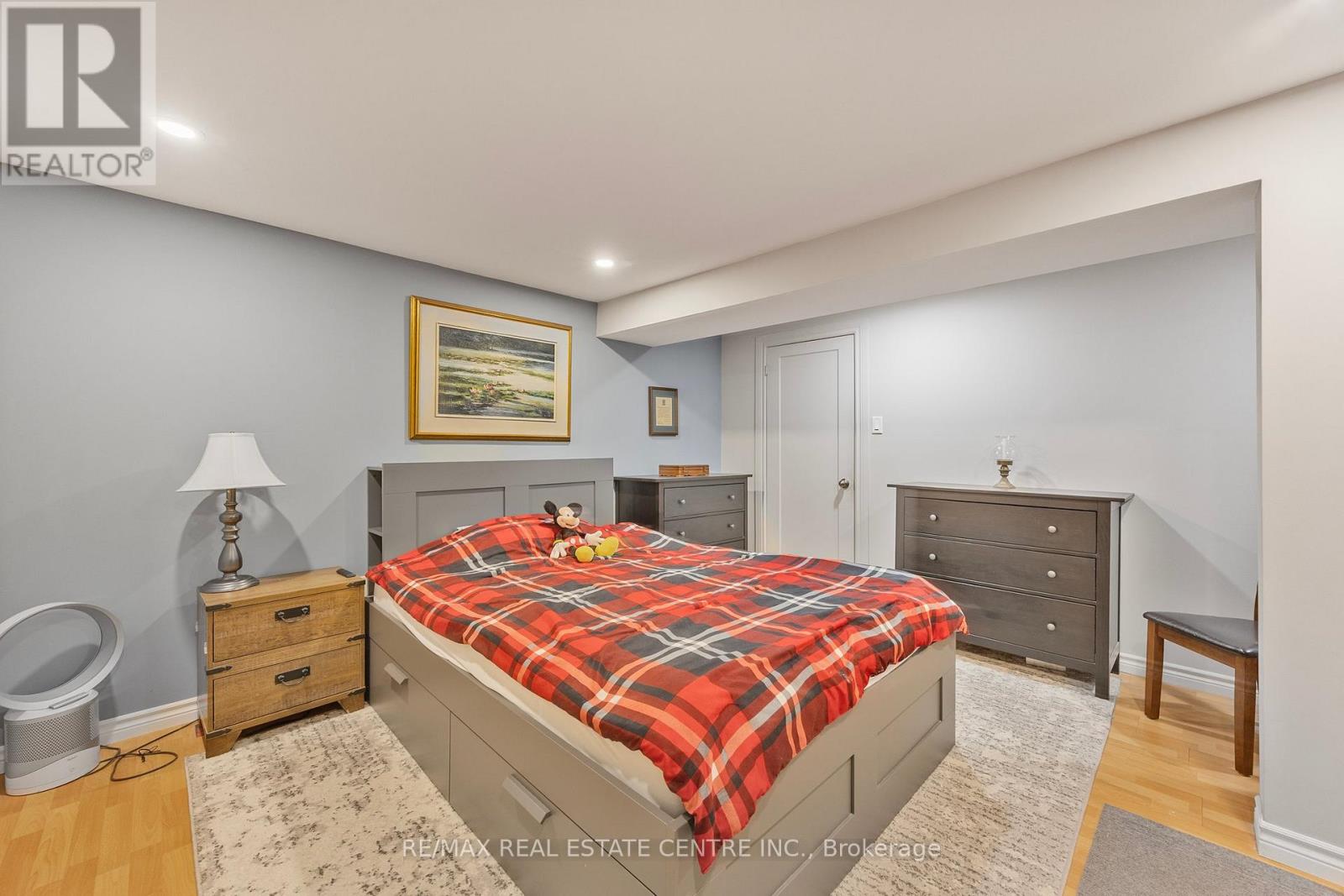75 Manor Crescent Orangeville, Ontario L9W 3P2
$724,900
Welcome Home to this Nicely Updated 4 Level Backsplit with Plenty of Room For Everyone! Bright and Airy Main Level Offers a Recently Refaced Eat In Kitchen with Stainless Steel Appliances, and Walk Out to Fully Fenced Yard. Living Room has Beautiful Bay Window and Hardwood Floors. Upper Level is Complete with Primary Bedroom, and 2 Additional Bedrooms all with Hardwood Flooring and an Updated Main Bathroom. Need Space for Parents, Adult Children, Teens or a Nanny the Lower Level Offers a 2nd Kitchen, Family Room, 3 Pce Bathroom and an Additional Room Perfect as a Bedroom. Oh and Did I mention.......for your Summer Enjoyment Everyone in the Pool! Upgrades include Pool, Rear and Front Deck, Front Door 2022, Lower Level Kitchen, Bathroom 2020, Upper Level Bath 2022, Shed 2021, New Electrical Panel 2020, Leaf Guards on Gutters, Telus Digital Thermostat and Security System, Refaced Kitchen. (id:61852)
Property Details
| MLS® Number | W12145265 |
| Property Type | Single Family |
| Community Name | Orangeville |
| AmenitiesNearBy | Hospital, Park, Place Of Worship, Public Transit |
| CommunityFeatures | Community Centre |
| Features | In-law Suite |
| ParkingSpaceTotal | 2 |
| PoolType | Above Ground Pool |
Building
| BathroomTotal | 2 |
| BedroomsAboveGround | 3 |
| BedroomsBelowGround | 1 |
| BedroomsTotal | 4 |
| Age | 31 To 50 Years |
| Appliances | Water Heater, Water Softener, Blinds, Dishwasher, Dryer, Freezer, Stove, Washer, Refrigerator |
| BasementDevelopment | Finished |
| BasementType | Full (finished) |
| ConstructionStyleAttachment | Semi-detached |
| ConstructionStyleSplitLevel | Backsplit |
| CoolingType | Central Air Conditioning |
| ExteriorFinish | Brick, Aluminum Siding |
| FlooringType | Ceramic, Hardwood, Laminate |
| FoundationType | Poured Concrete |
| HeatingFuel | Natural Gas |
| HeatingType | Forced Air |
| SizeInterior | 700 - 1100 Sqft |
| Type | House |
| UtilityWater | Municipal Water |
Parking
| No Garage |
Land
| Acreage | No |
| FenceType | Fenced Yard |
| LandAmenities | Hospital, Park, Place Of Worship, Public Transit |
| Sewer | Sanitary Sewer |
| SizeDepth | 146 Ft ,10 In |
| SizeFrontage | 30 Ft ,3 In |
| SizeIrregular | 30.3 X 146.9 Ft |
| SizeTotalText | 30.3 X 146.9 Ft |
Rooms
| Level | Type | Length | Width | Dimensions |
|---|---|---|---|---|
| Lower Level | Other | 3.83 m | 4.13 m | 3.83 m x 4.13 m |
| Main Level | Kitchen | 2.44 m | 1.3 m | 2.44 m x 1.3 m |
| Main Level | Eating Area | 3 m | 2 m | 3 m x 2 m |
| Main Level | Living Room | 7.05 m | 3.1 m | 7.05 m x 3.1 m |
| Upper Level | Primary Bedroom | 4 m | 3.7 m | 4 m x 3.7 m |
| Upper Level | Bedroom 2 | 3.1 m | 2.25 m | 3.1 m x 2.25 m |
| Upper Level | Bedroom 3 | 2.7 m | 2.7 m | 2.7 m x 2.7 m |
| In Between | Kitchen | 2.7 m | 3.37 m | 2.7 m x 3.37 m |
| In Between | Recreational, Games Room | 3.33 m | 3.37 m | 3.33 m x 3.37 m |
Utilities
| Cable | Available |
| Sewer | Installed |
https://www.realtor.ca/real-estate/28305779/75-manor-crescent-orangeville-orangeville
Interested?
Contact us for more information
Laurie Drury
Salesperson
115 First Street
Orangeville, Ontario L9W 3J8































