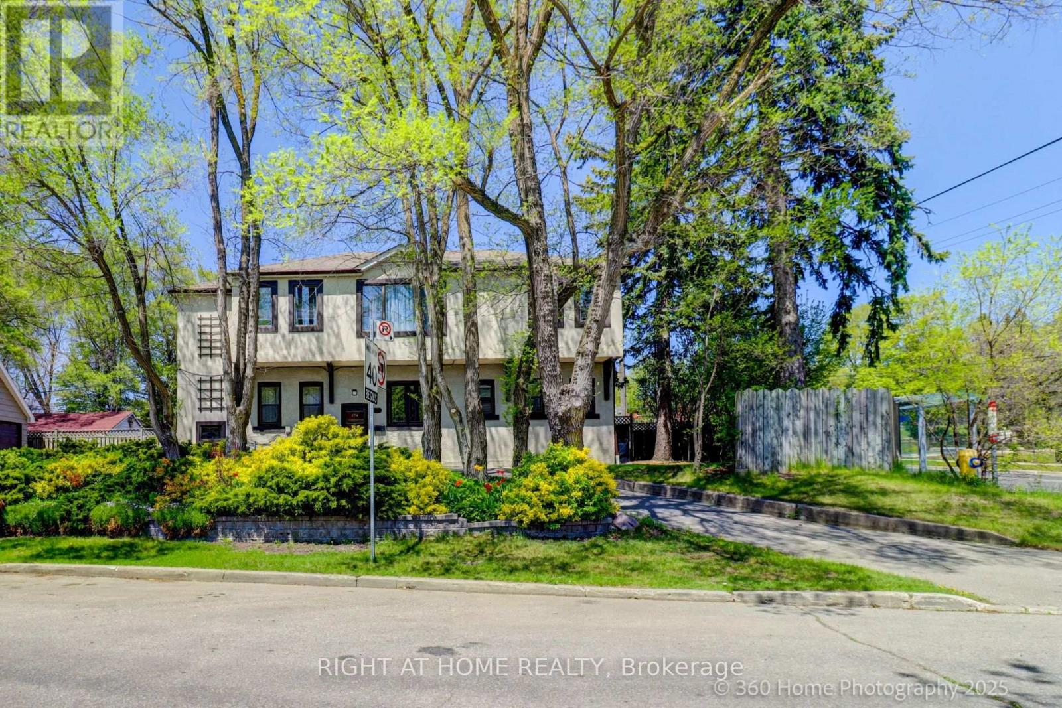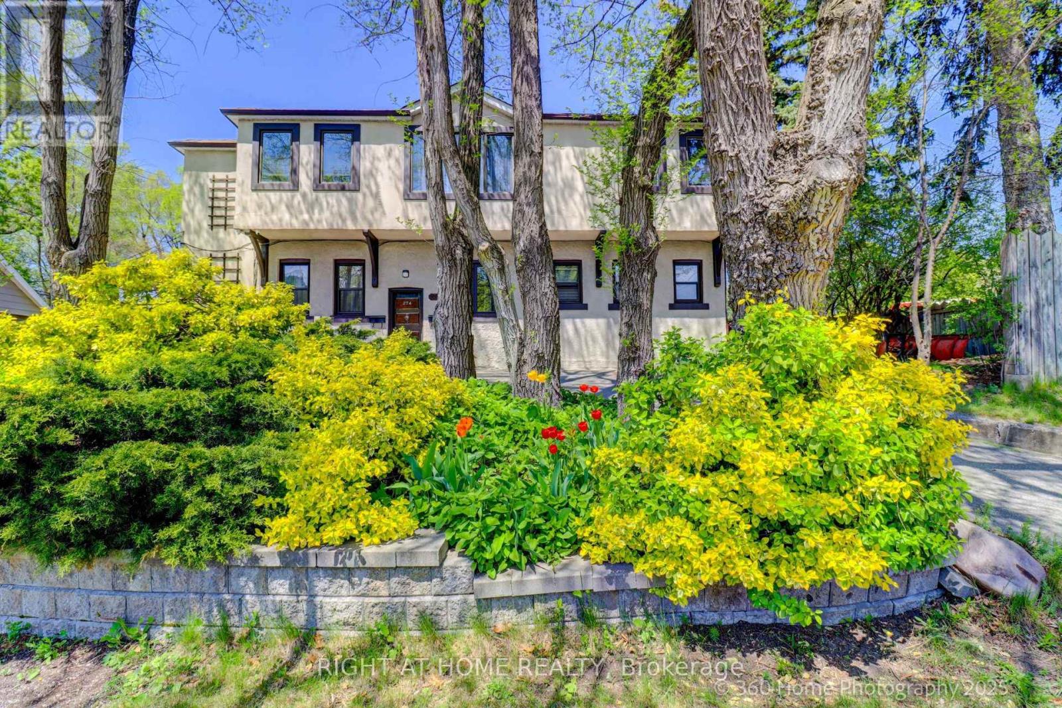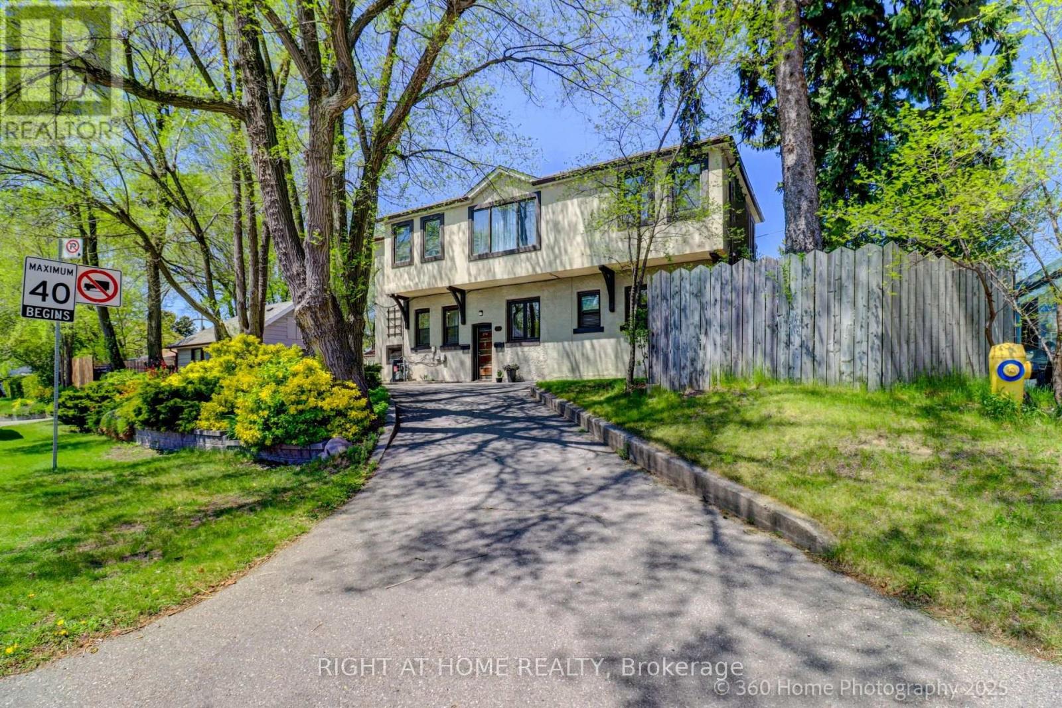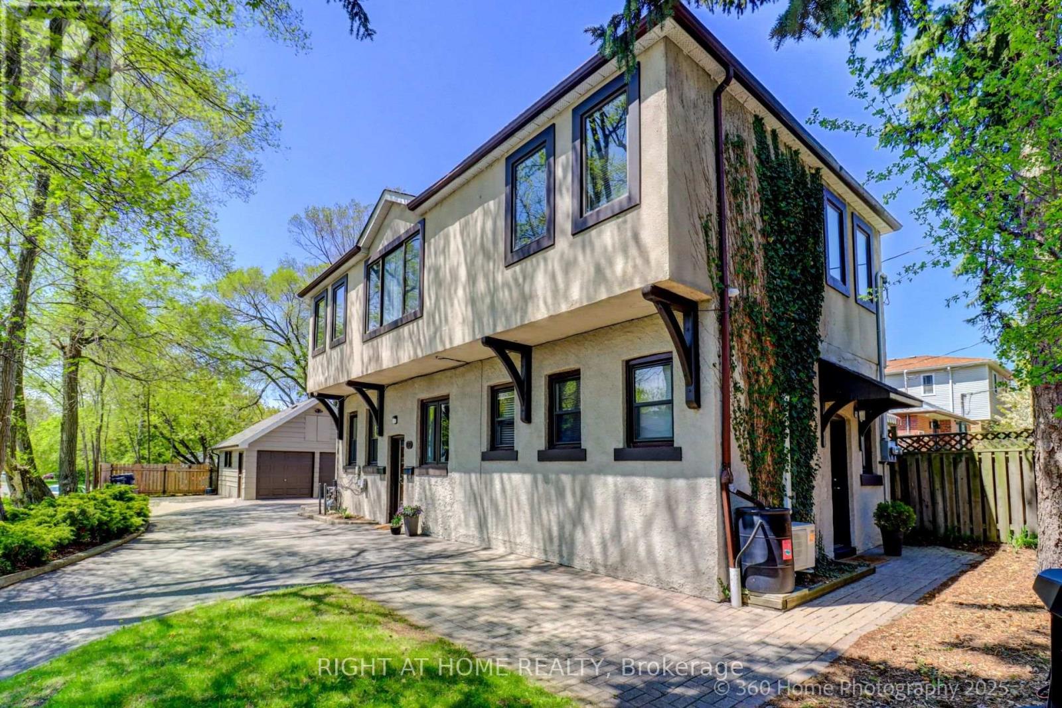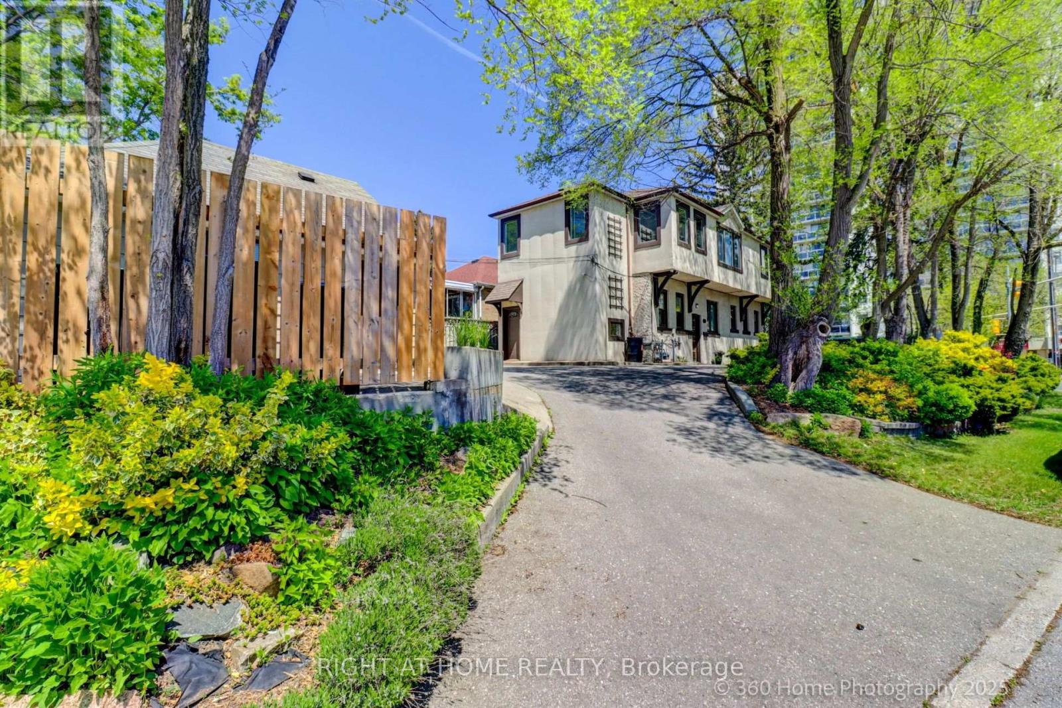274 Pharmacy Avenue Toronto, Ontario M1L 3G2
$1,349,000
Welcome to a newly renovated triplex. 3 separate self contained units, each with separate entrances , and it's own heating and cooling. Beautiful, modern, spacious and bright 2 bdr apartment on the second floor. Open concept ,quartz counter tops, hardwood floors and large closets. Additional fire and sound proofing between the units. 3 units house in a high demand area, 7 public, 7 Catholic schools and 2 private schools nearby. Close to shopping. Great income potential. Quality work makes this property unique. CCTV cameras on property. Coin washer and dryer. Next to bus stop, walking distance to Victoria subway station. (id:61852)
Property Details
| MLS® Number | E12145422 |
| Property Type | Multi-family |
| Neigbourhood | Scarborough |
| Community Name | Clairlea-Birchmount |
| Features | Carpet Free, In-law Suite |
| ParkingSpaceTotal | 7 |
Building
| BathroomTotal | 3 |
| BedroomsAboveGround | 3 |
| BedroomsTotal | 3 |
| Amenities | Separate Heating Controls |
| Appliances | Dishwasher, Dryer, Microwave, Stove, Washer, Refrigerator |
| BasementType | Partial |
| ConstructionStatus | Insulation Upgraded |
| CoolingType | Central Air Conditioning |
| ExteriorFinish | Stucco |
| FlooringType | Laminate, Hardwood, Ceramic |
| FoundationType | Unknown |
| HeatingFuel | Natural Gas |
| HeatingType | Forced Air |
| StoriesTotal | 2 |
| SizeInterior | 1500 - 2000 Sqft |
| Type | Triplex |
| UtilityWater | Municipal Water |
Parking
| Detached Garage | |
| Garage |
Land
| Acreage | No |
| Sewer | Sanitary Sewer |
| SizeDepth | 104 Ft ,2 In |
| SizeFrontage | 49 Ft ,6 In |
| SizeIrregular | 49.5 X 104.2 Ft ; Irregular |
| SizeTotalText | 49.5 X 104.2 Ft ; Irregular |
| ZoningDescription | Residential |
Rooms
| Level | Type | Length | Width | Dimensions |
|---|---|---|---|---|
| Second Level | Bedroom 2 | 3.5 m | 3.3 m | 3.5 m x 3.3 m |
| Second Level | Bathroom | 2.44 m | 1.6 m | 2.44 m x 1.6 m |
| Second Level | Living Room | 4.85 m | 4.55 m | 4.85 m x 4.55 m |
| Second Level | Kitchen | 4.5 m | 2.58 m | 4.5 m x 2.58 m |
| Second Level | Bedroom | 4.1 m | 3.1 m | 4.1 m x 3.1 m |
| Ground Level | Living Room | 4.7 m | 3.6 m | 4.7 m x 3.6 m |
| Ground Level | Kitchen | 4.7 m | 0.7 m | 4.7 m x 0.7 m |
| Ground Level | Bathroom | 2.3 m | 1.3 m | 2.3 m x 1.3 m |
| Ground Level | Living Room | 5.1 m | 3.24 m | 5.1 m x 3.24 m |
| Ground Level | Kitchen | 5.1 m | 0.7 m | 5.1 m x 0.7 m |
| Ground Level | Bedroom | 3.1 m | 2.3 m | 3.1 m x 2.3 m |
| Ground Level | Bathroom | 1.6 m | 1.45 m | 1.6 m x 1.45 m |
Interested?
Contact us for more information
Mira Buchny
Broker
1396 Don Mills Rd Unit B-121
Toronto, Ontario M3B 0A7
