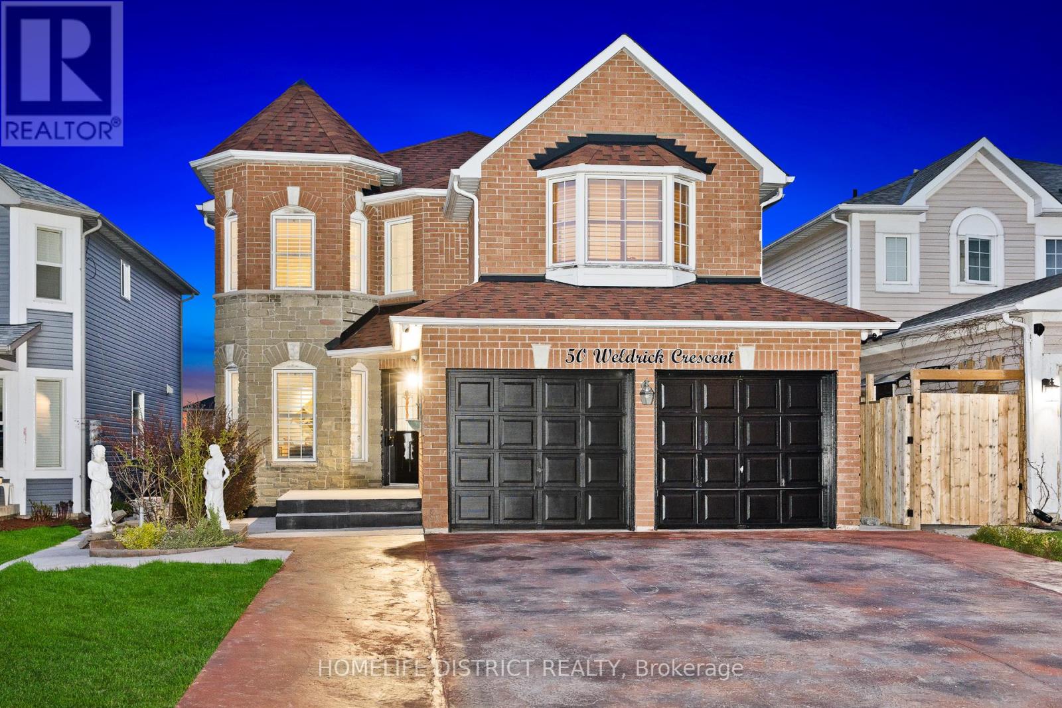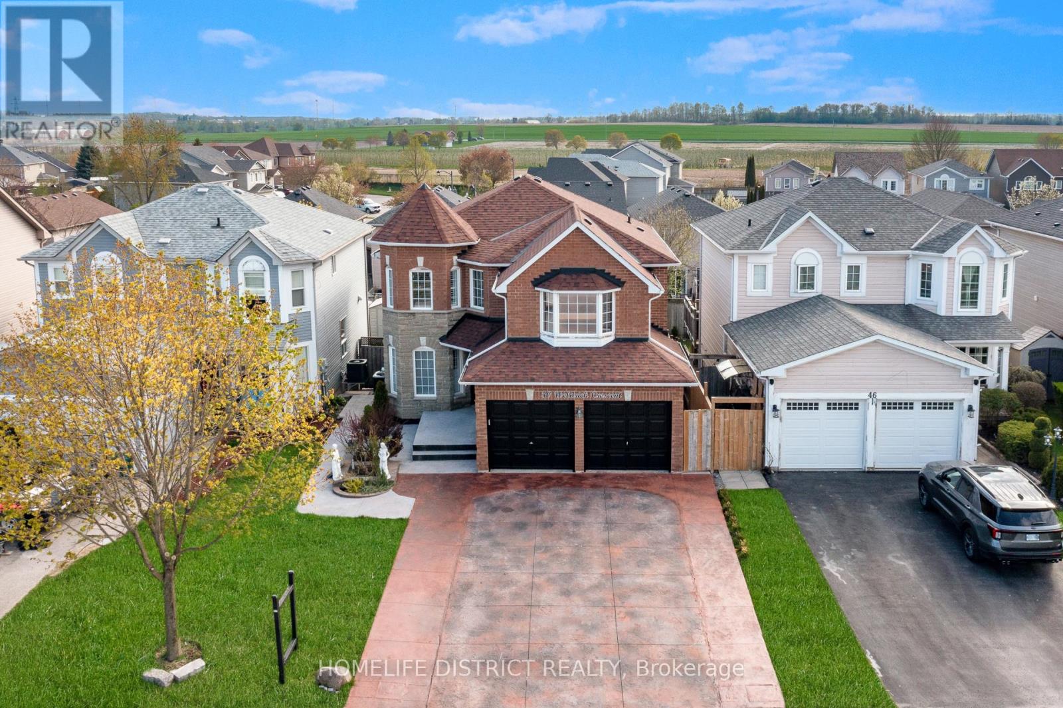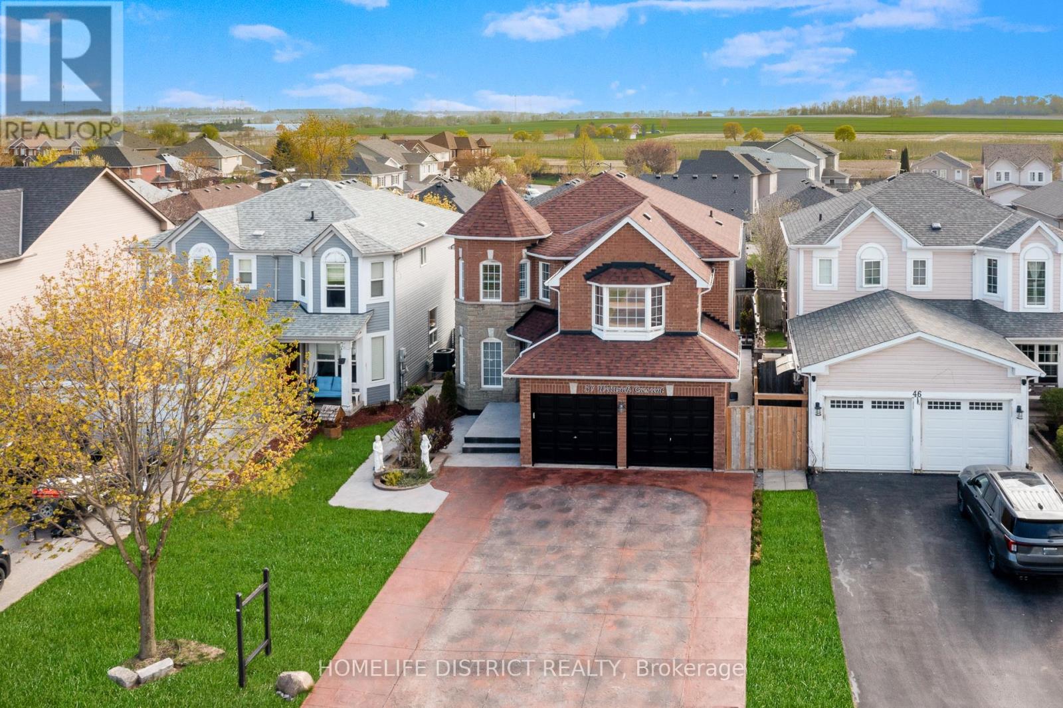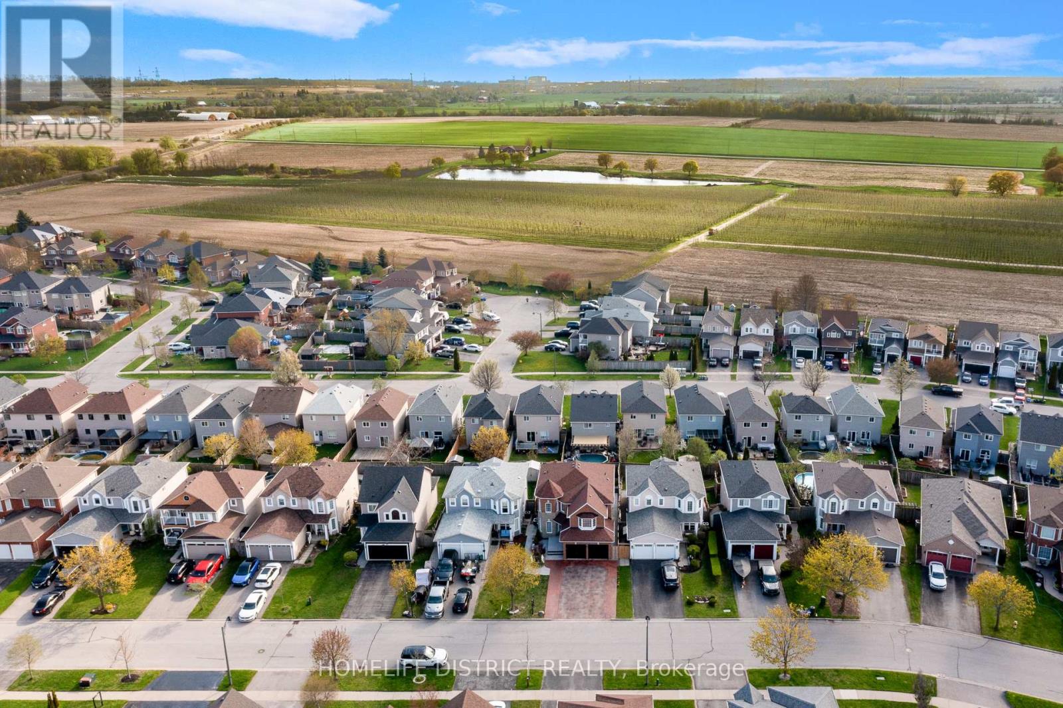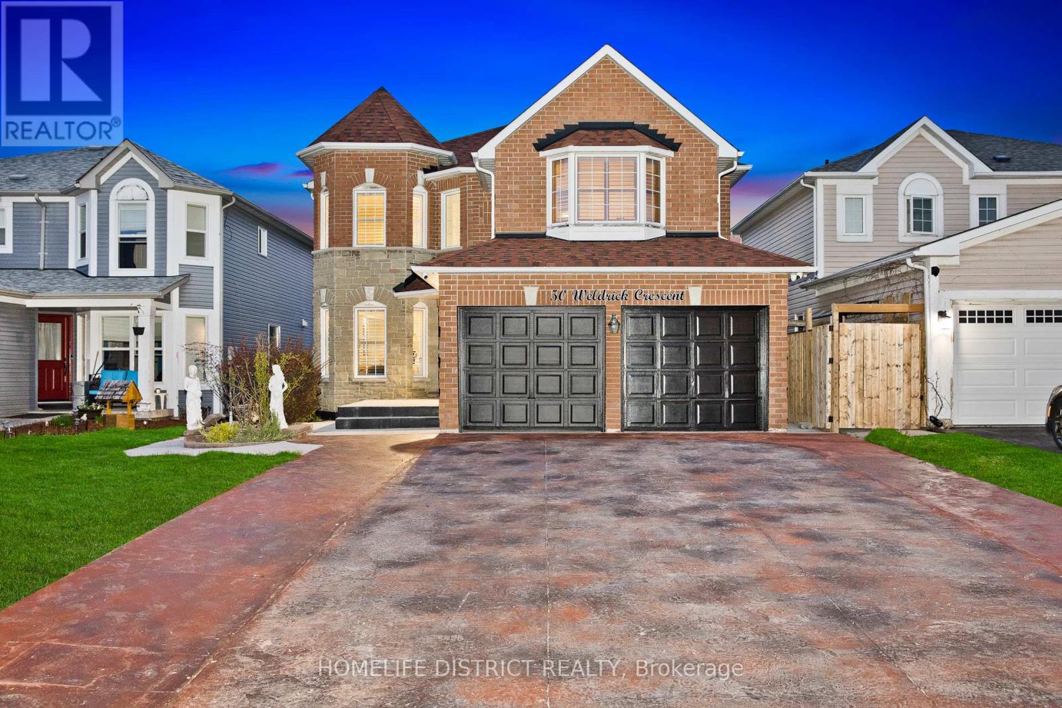50 Weldrick Crescent Clarington, Ontario L1C 5E7
$1,299,000
Beautifully maintained 4-bedroom, 4-bathroom detached 2-storey home. Freshly painted with hardwood floors throughout. Bright family room featuring a gas fireplace. Eat-in kitchen with walkout to upper deck ideal for entertaining. Primary bedroom boasts a walk-in closet and a4-piece ensuite with a separate glass shower. Main floor laundry/mudroom with convenient garage access. Recently finished basement with 2+1 bedrooms, a 3-piece washroom, and great potential for in-law or rental suite. Located close to all amenities and highways. Extras: Fridge, stove, built-in hood, built-in microwave, washer/dryer, dishwasher, central A/CAND SECURITY CAMARA. (id:61852)
Property Details
| MLS® Number | E12144838 |
| Property Type | Single Family |
| Community Name | Bowmanville |
| AmenitiesNearBy | Park, Schools |
| ParkingSpaceTotal | 6 |
| Structure | Deck, Patio(s) |
Building
| BathroomTotal | 4 |
| BedroomsAboveGround | 4 |
| BedroomsBelowGround | 3 |
| BedroomsTotal | 7 |
| Amenities | Fireplace(s) |
| BasementDevelopment | Finished |
| BasementFeatures | Separate Entrance |
| BasementType | N/a (finished) |
| ConstructionStyleAttachment | Detached |
| CoolingType | Central Air Conditioning |
| ExteriorFinish | Brick, Stone |
| FireplacePresent | Yes |
| FireplaceTotal | 1 |
| FlooringType | Hardwood |
| FoundationType | Concrete |
| HalfBathTotal | 1 |
| HeatingFuel | Natural Gas |
| HeatingType | Forced Air |
| StoriesTotal | 2 |
| SizeInterior | 2500 - 3000 Sqft |
| Type | House |
| UtilityWater | Municipal Water |
Parking
| Garage |
Land
| Acreage | No |
| FenceType | Fenced Yard |
| LandAmenities | Park, Schools |
| Sewer | Sanitary Sewer |
| SizeDepth | 110 Ft |
| SizeFrontage | 39 Ft ,4 In |
| SizeIrregular | 39.4 X 110 Ft |
| SizeTotalText | 39.4 X 110 Ft|under 1/2 Acre |
Rooms
| Level | Type | Length | Width | Dimensions |
|---|---|---|---|---|
| Second Level | Primary Bedroom | 6.4 m | 4.14 m | 6.4 m x 4.14 m |
| Second Level | Bedroom 2 | 4.36 m | 3.6 m | 4.36 m x 3.6 m |
| Second Level | Bedroom 3 | 3.41 m | 2.98 m | 3.41 m x 2.98 m |
| Second Level | Bedroom 4 | 3.6 m | 3.41 m | 3.6 m x 3.41 m |
| Main Level | Kitchen | 5.52 m | 3.7 m | 5.52 m x 3.7 m |
| Main Level | Living Room | 6.43 m | 3.35 m | 6.43 m x 3.35 m |
| Main Level | Dining Room | 6.43 m | 3.35 m | 6.43 m x 3.35 m |
| Main Level | Family Room | 5.49 m | 3.32 m | 5.49 m x 3.32 m |
https://www.realtor.ca/real-estate/28304978/50-weldrick-crescent-clarington-bowmanville-bowmanville
Interested?
Contact us for more information
Prem Ragunathan
Salesperson
90 Winges Rd , Suite 202-B
Woodbridge, Ontario L4L 6A9
